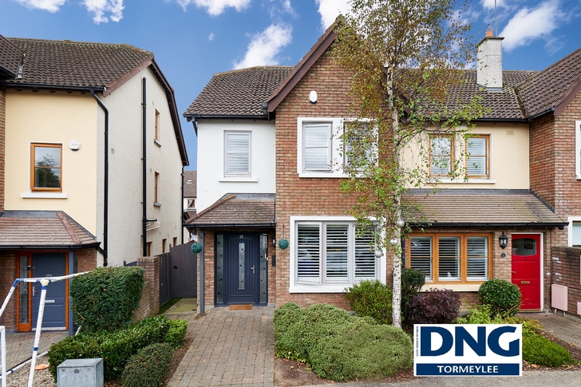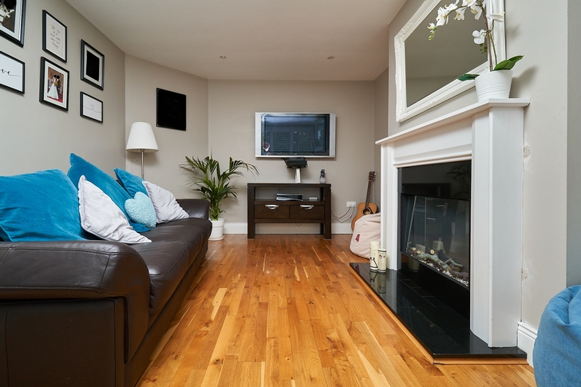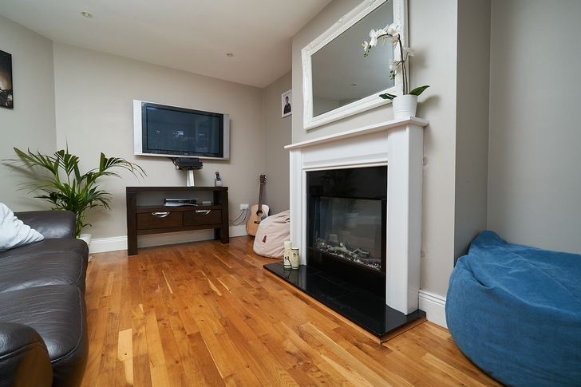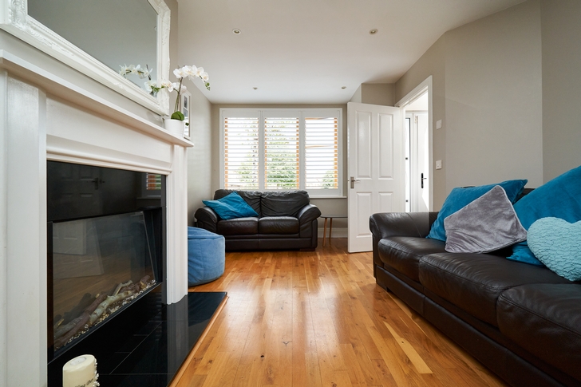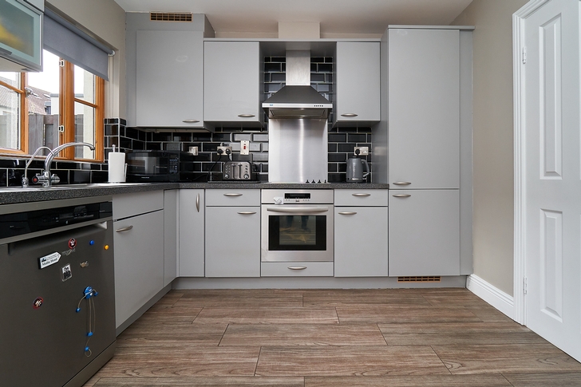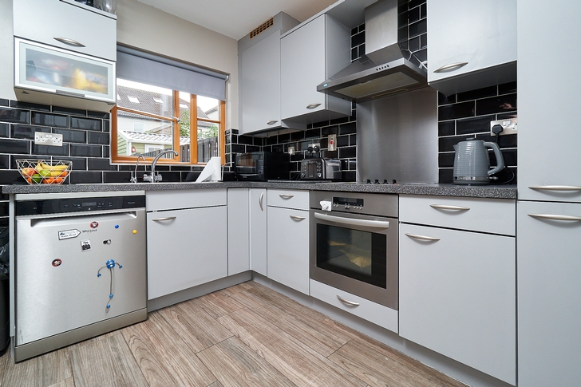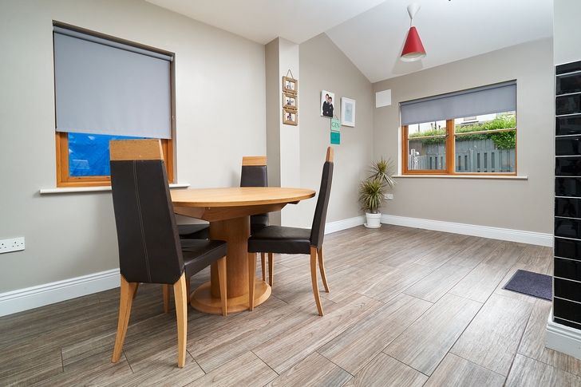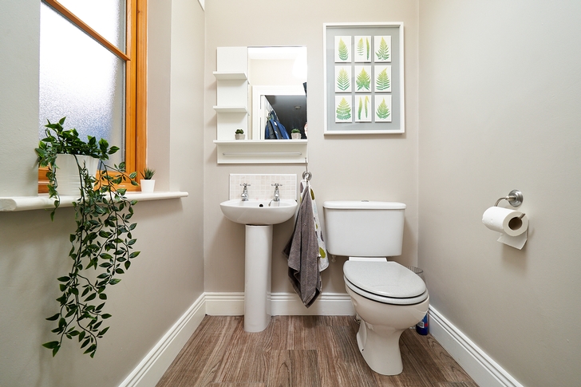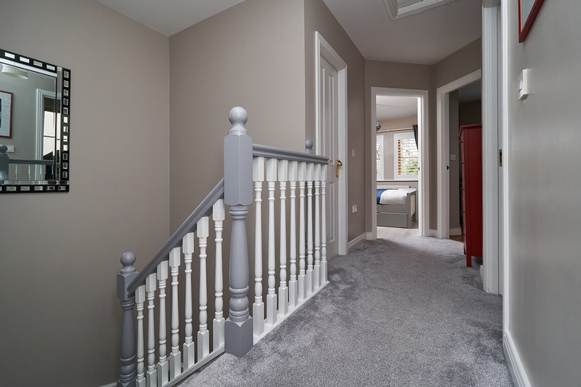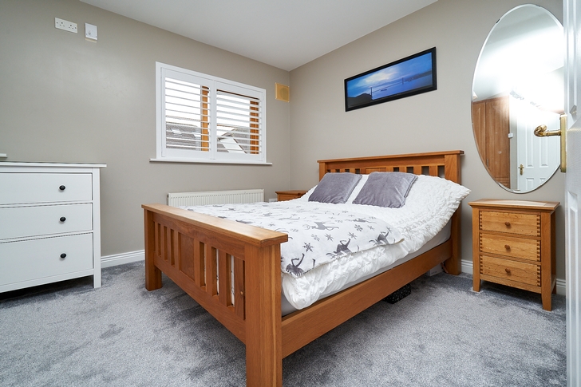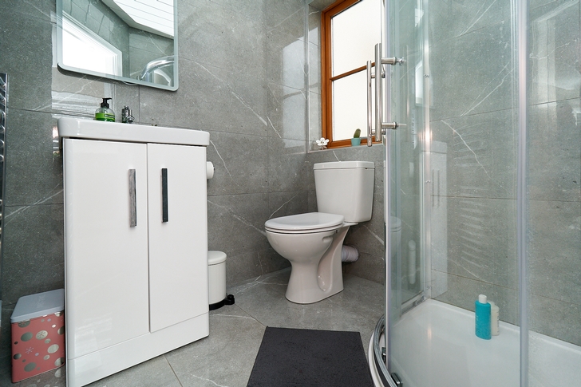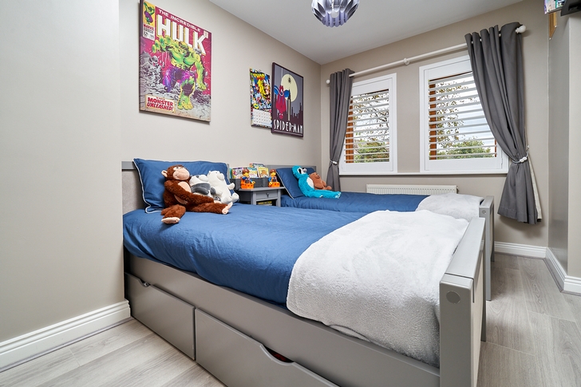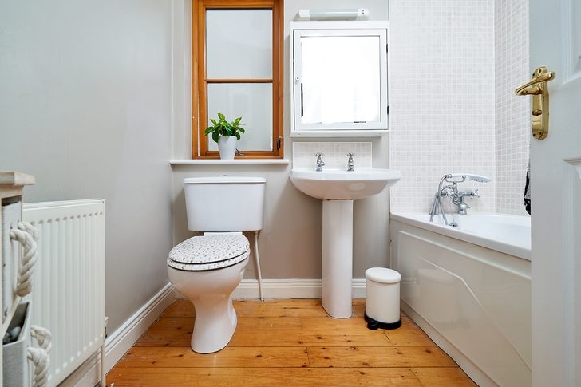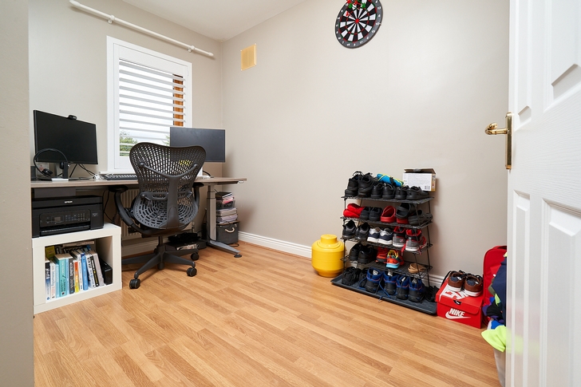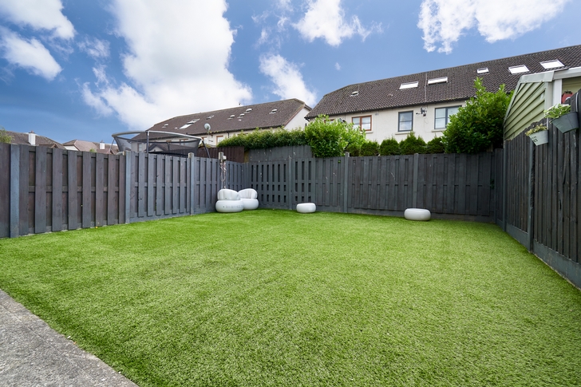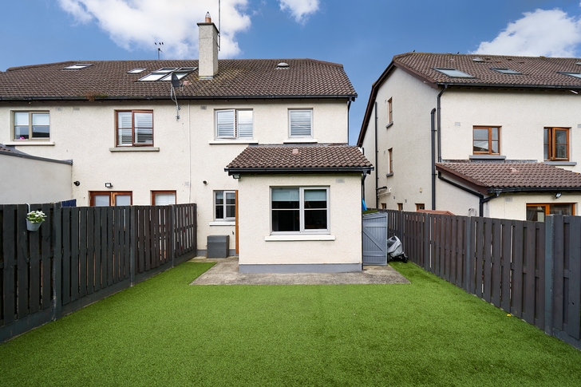10 Steeplechase Green, Ratoath, Co Meath A85 W242
3 Bed, 3 Bath, End of Terrace. SOLD. Viewing Strictly by appointment
- Property Ref: 2220
-

- 300 ft 111.62 m² - 1201 ft²
- 3 Beds
- 3 Baths
New to the market, we are delighted to bring you this spacious, three bedroom family home. Internally the property is bright and tastefully decorated and comes to you in walk in condition. The property benefits from been maintained to the highest of standards internally and externally.
Accommodation includes three bedrooms, one of which is en-suite, kitchen/dining room, utility room, living room, guest WC and a family bathroom. The second floor comprises of three bedrooms, two of which are double rooms with one en-suite. All bedrooms benefit from fitted wardrobes. The accommodation is complete on this level with a family bathroom. There is an enclosed rear garden with astro turf fitted and two parking spaces to the front. The rear which has been finished with astro turf means that it is low maintenance for the home owner.
Brought to the market in exceptional condition this property is turnkey ready. Features are plentiful and include bright spacious accommodation, beautiful contemporary kitchen, master en-suite, and the low maintenance rear garden.
The sale of this property presents a wonderful opportunity for those seeking to acquire a beautiful family home in a Prime location.
To arrange a viewing please contact our office on 01-835-7089.
PROPERTY ACCOMMODATION
- Entrance Hall 1.55 x 6.55
- Guest WC 1.50 x 1.45
- Kitchen/ Dining Room 5.45 x 4.80
- Utility Room 1.85 x 0.92
- Sitting Room 5.85 x 3.55
- Landing 4.25 x 1.47
- Master Bedroom 4.15 x 3.10
- Master Ensuite 1.80 x 1.70
- Bedroom 2 4.02 x 2.65
- Bedroom 3 3.30 x 1.95
- Main Bathroom2.10 z 1.85
| Room | Size | Description |
| Entrance Hall | 1.55 x 6.55 | Tiled floor, Understairs storage, Phone point, Skirting, Lighting |
| Guest WC | 1.50 x 1.45 | WC, Wash hand basin, Fitted mirrors, Tiled splash back, Lighting, Tiled floor |
| Kitchen/ Dining Room | 5.45 x 4.80 | Fitted units, Work surfaces, Extractor fan, Integrated hob & oven, Tiled floor, Walls, Dining Area, Lighting, Space for fridge freezer, Skirting, Space for dishwasher, Window, Patio Doors |
| Utility Room | 1.85 x 0.92 | Tiled floors, Plumbed for washing machine |
| Sitting room | 5.85 x 3.55 | Solid timber floor, Tv point, Electric fire, Skiritng, Windows, Lighting, Down lights |
| Landing | 4.25 x 1.47 | Carpet, Skirting, Hotpress, Lighting |
| Master Bedroom | 4.15 x 3.10 | Carpet, Fitted wardrobes, Lighting, Skirting |
| Master Ensuite | 1.80 x 1.70 | WC, Wash hand basin, Shower cubicle, Electric shower, Tiled floor, Fully tiled walls, Lighting |
| Bedroom 2 | 4.05 x 2.65 | Laminate floors, Fitted wardrobes, Lighting, Skirting |
| Bedroom 3 | 3.30 x 1.95 | Laminate floor, Fitted wardrobes, Lighting, Skirting |
| Main Bathroom | 2.10 x 1.85 | WC, Wash hand basin, Bath, Timber floor, Lighting |
FEATURES
- Bright modern décor
- Spacious accommodation
- Excellent location
- Low maintenance rear garden
- Green space to the front of the house
- Fitted wardrobes
- Designated parking
