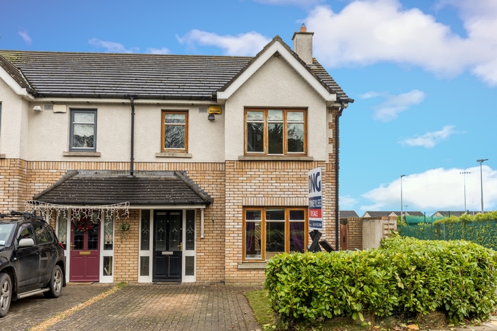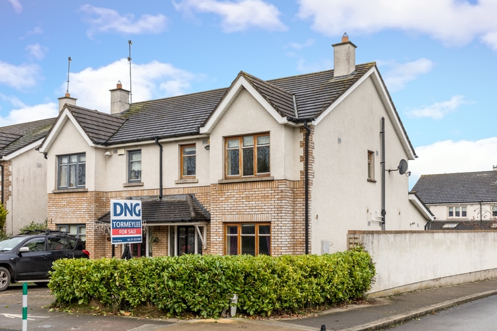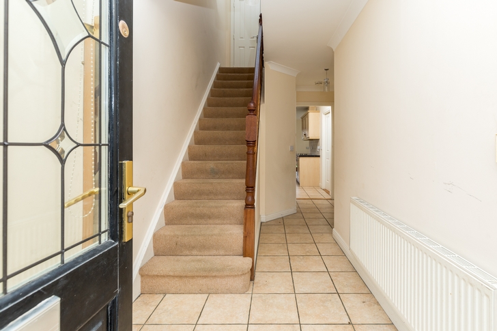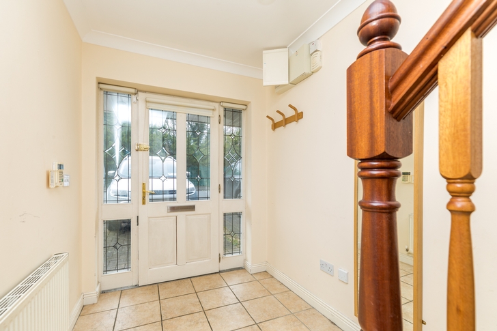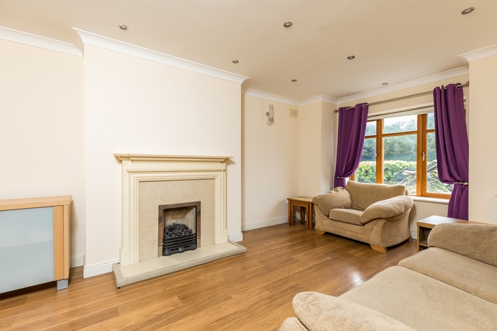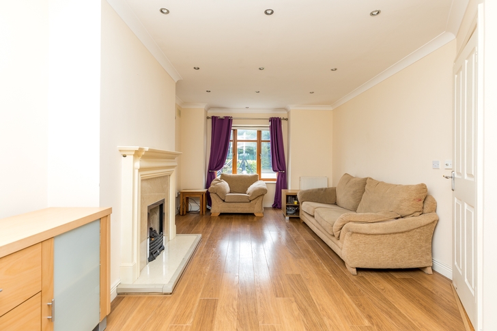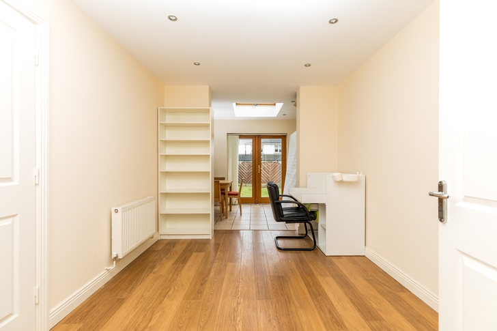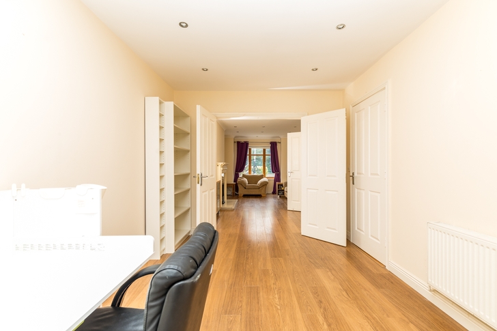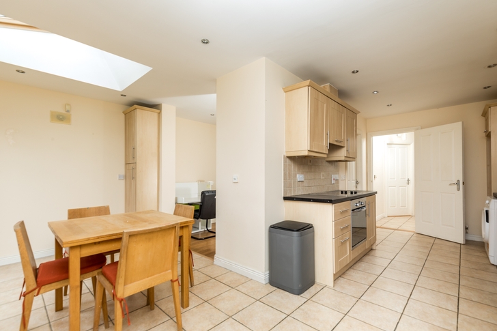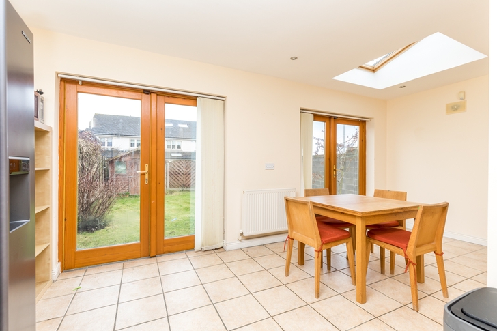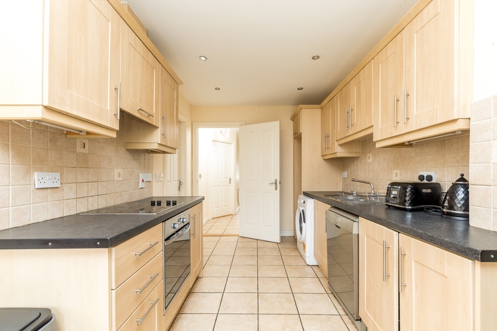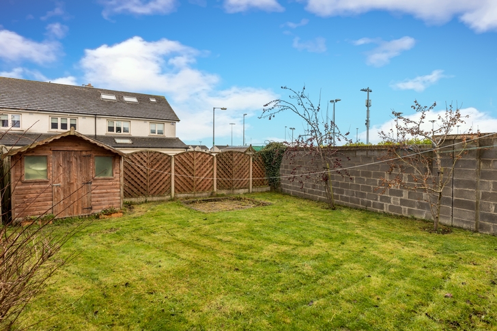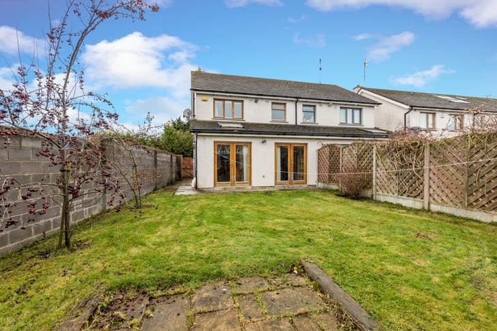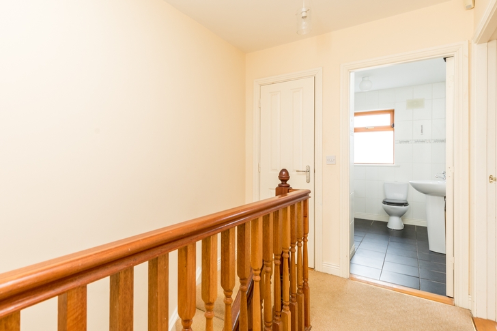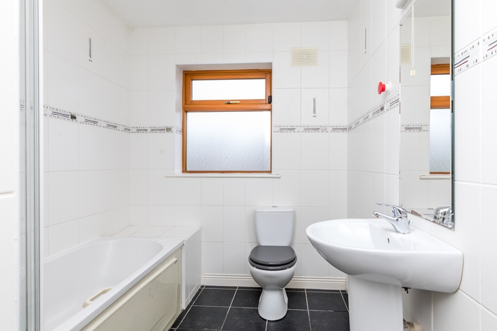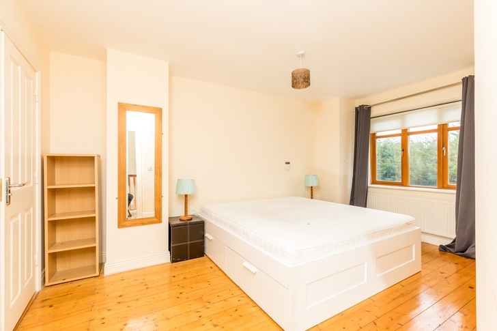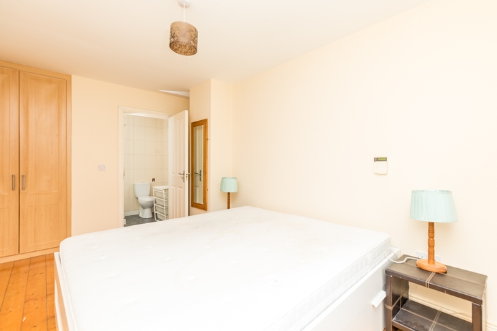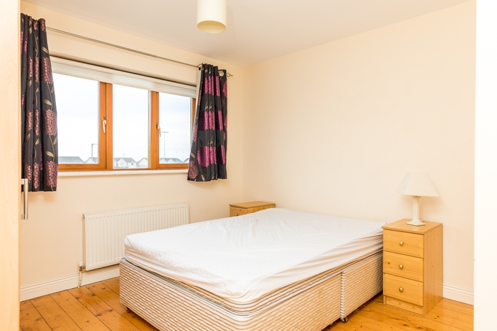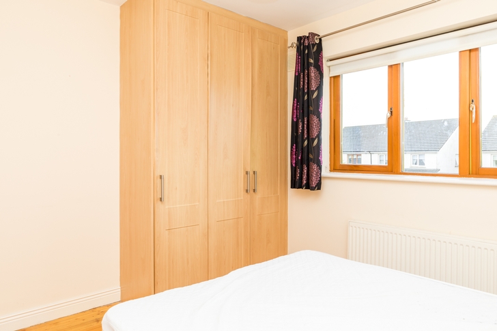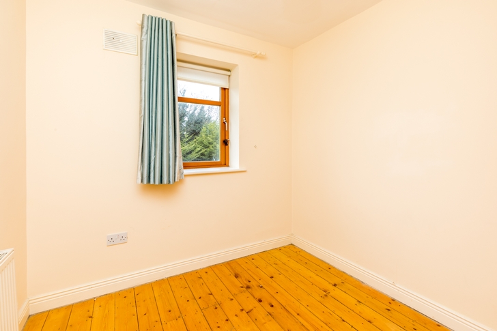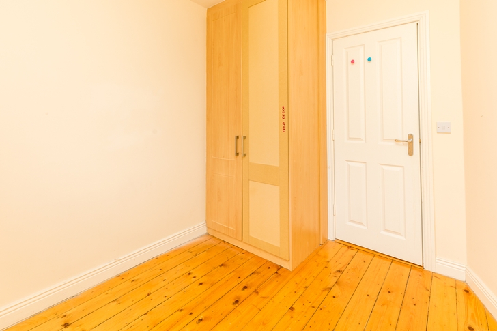11 The Avenue, Milltree Park, Ratoath, Co. Meath A85 XH11
3 Bed, 3 Bath, Semi-Detached House. SOLD. Viewing Strictly by appointment
- Property Ref: 2142
-

- 3 Beds
- 3 Baths
DNG TormeyLee have the pleasure of introducing 11 The Avenue, Milltree Park to the market. This is a spacious three-bedroom semi-detached property well located and within walking distance of the village. Ratoath is located 25 kms from Dublin City Centre and circa eight kms from the M3. It is in close proximity to Blanchardstown Shopping Centre, with its many shops and amenities. It is also home to Fairy house race course and Tattersalls.
The property is bright and well-proportioned consisting of three bedrooms with the master en-suite, a family bathroom kitchen dining room, living room, formal dining room/playroom and downstairs wc. There is a private garden to the rear with the benefit of a small patio with off street parking to the front
This property is sure to attract attention from first time buyers and investors alike.
To arrange a viewing contact DNG TormeyLee Ashbourne today on 01 835 7089.
VIDEO
PROPERTY ACCOMMODATION
- Three bedroom semi detached property laid out over two storeys. The property comprises of an entrance hallway, living room, kitchen/dining room, formal dining/playroom and guest WC. The first floor lends itself to three bedrooms, a master ensuite bathroom and a family bathroom.
| Room | Size | Description |
| Entrance Hall | 5.59 x 1.87 | Tiled flooring, Phone point, Lighting, Skirting & Coving |
| Guest WC | 1.51 x 1.45 | Tiled flooring, WC & WHB, Fitted mirror, Tiled splashback, Tiled walls, Extractor fan & Lighting |
| Kitchen | 6.29 x 5.46 | Tiled flooring, Shaker style fitted units, Black laminate work surfaces, Extractor fan, Integrated oven & hob, dining area, patio doors x 2, Spot lighting & Skirting |
| Dining Room | 3.47 x 2.87 | Laminate flooring, Double doors to living room, Spot Lighting & Skirting |
| Living Room | 5.35 x 3.13 | Laminate flooring, Fireplace, Gas fire, Spot lighting, Skirting & Coving |
| Landing | 2.89 x 1.96 | Carpet flooring, Lighting, Skirting & Coving |
| Master Bedroom | 2.92 x 4.81 | Stained original wood flooring, Fitted wardrobes, Lighting & Skirting |
| Master Ensuite Bathroom | 1.55 x 1.96 | Tiled flooring, WC & WHB, Mains shower, Fully tiled walls, Tiled splashback, Extractor fan & Lighting |
| Bedroom 2 | 3.32 x 4.03 | Stained original wood flooring, Fitted wardrobes, Lighting & Skirting |
| Bedroom 3 | 2.46 x 2.74 | Stained original wood flooring, Fitted wardrobes, Lighting & Skirting |
| Family Bathroom | 2.84 x 2.01 | Tiled flooring, WC & WHB, Bath, Electric shower, Tiled splashback, Extractor fan & Lighting |
| Rear Garden | Enclosed rear garden, Lawn, Patio area, Garden shed & Side entrance access |
FEATURES
- Excellent location
- Located in a much sought after residential development
- Spacious accommodation
- Bright modern décor
- Within walking distance to all local amenities
