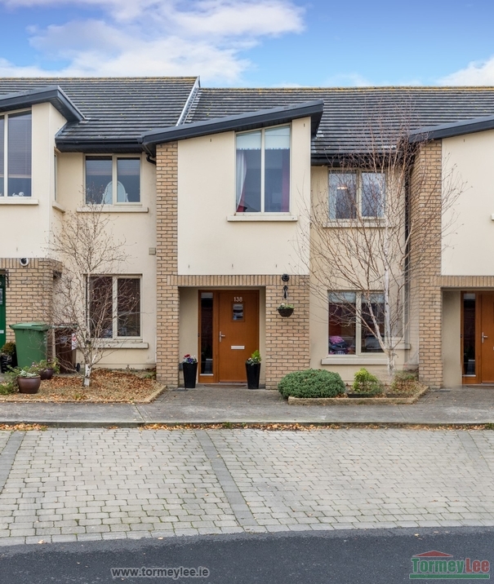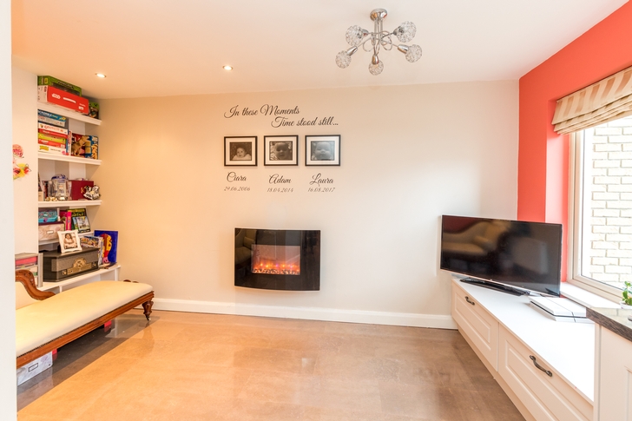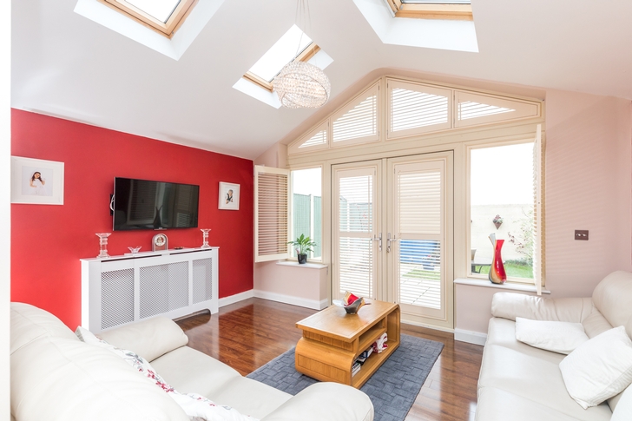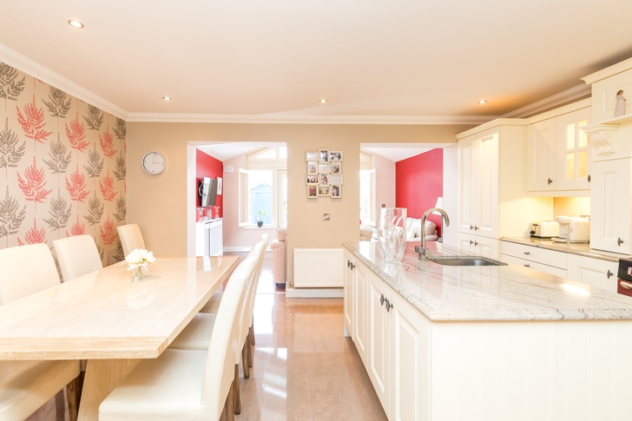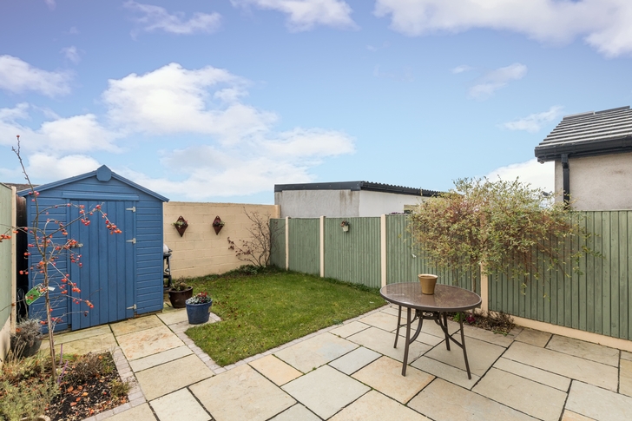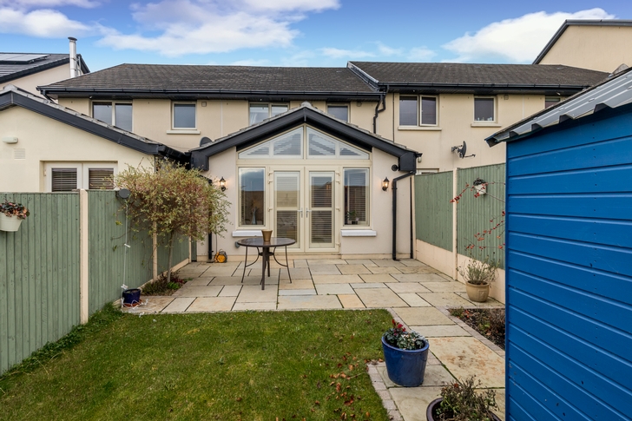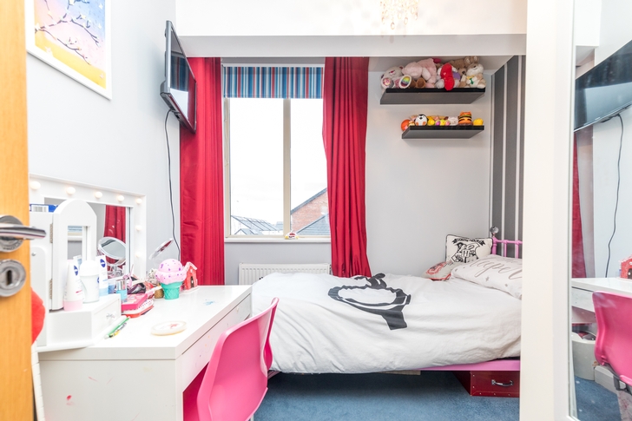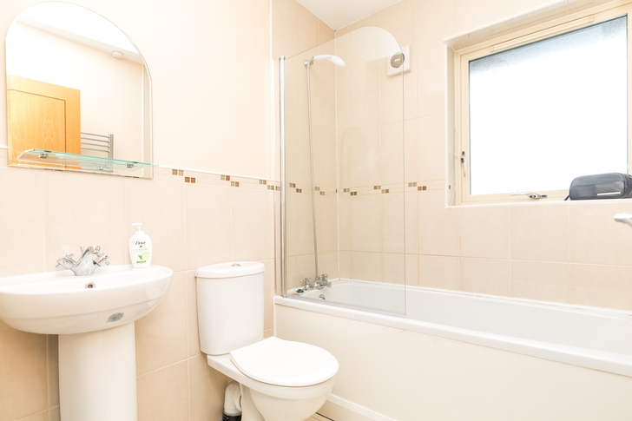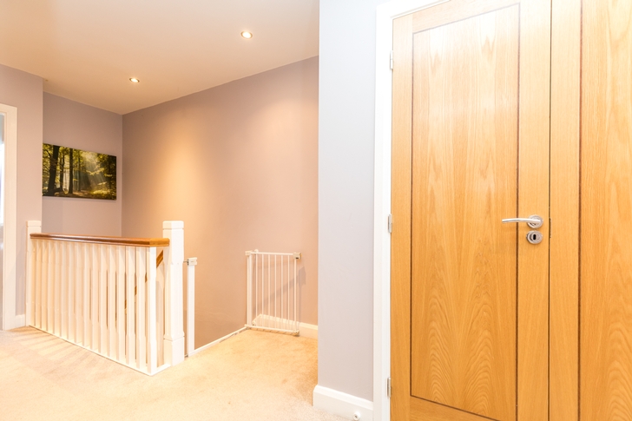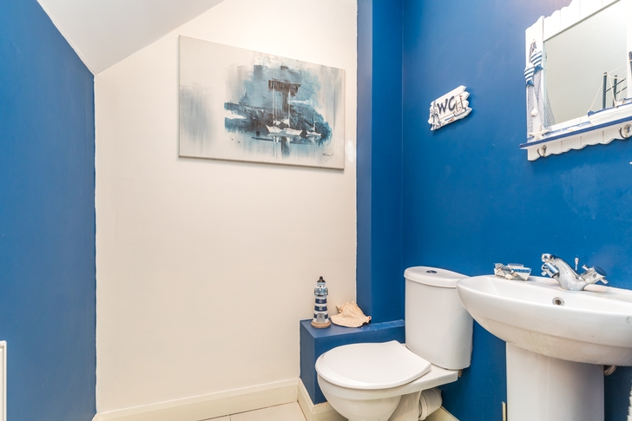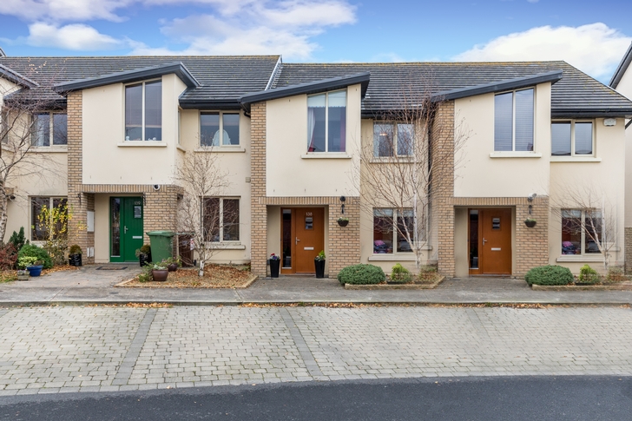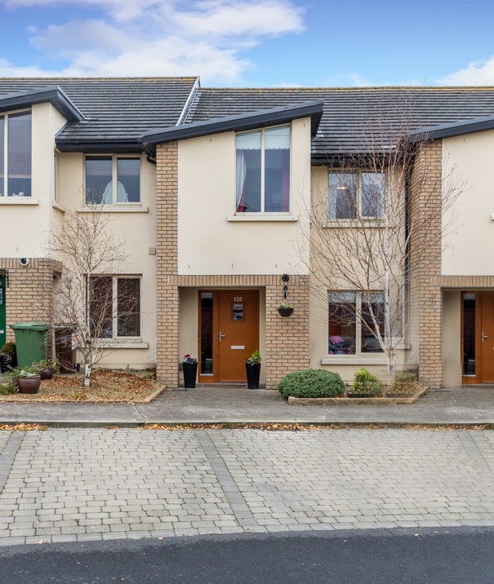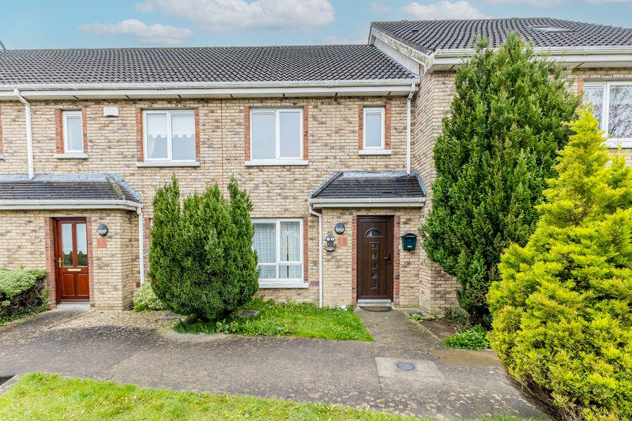138 Churchfields, Ashbourne, Co Meath
3 Bed, 3 Bath, Terraced House. SOLD. Viewing Strictly by appointment
- Property Ref: 1938
-

- 300 ft 95.99 m² - 1033 ft²
- 3 Beds
- 3 Baths
DNG TormeyLee are pleased to offer for sale this very well presented three- bedroom terraced property situated in the ever popular development of Churchfields close to the local amenities of Ashbourne village. On entering this home, you are drawn to the beautiful kitchen cum dining room with cream cabinetry, island unit and granite worktops. This leads you through to the sitting room which overlooks the rear garden and patio making it perfect for hosting family and friends. The property has the added benefit of a second reception room suitable for use as a playroom or home office and downstairs guest wc.
Upstairs all three rooms are well proportioned with master bedroom ensuite, family bathroom, double hot press, storage cupboard and stira allowing easy access to the attic.
Designed with comfortable modern living in mind this property is a must see so don’t delay, call us today to arrange a viewing.!!
PROPERTY ACCOMMODATION
- Entrance Hall 1.90 x 4.60
- Guest WC 1.65 x 1.60
- Playroom/home office 4.70 x 3.10
- Kitchen/dining room 4.95 x 4.10
- Sitting room 4.30 x 3.35
- Master bedroom 2.93 x 3.80
- En-Suite 1.46 x 2.10
- Bedroom 2 2.94 x 3.68
- Bedroom 3 2.36 x 3.00
- Main bathroom 1.95 x 1.80
| Room | Size | Description |
| Entrance Hall | 1.90 x 4.60 | Tiled floor, Phone point |
| Guest WC | 1.65 x 1.60 | WC, Lighting, Wash hand basin, Tiled floor, Extractor fan |
| Sitting Room | 4.30 x 3.35 | Laminate floor, Windows, patio doors, Skirting, Lighting, TV point, Phone point, Centre rose |
| Playroom/Den | 4.70 x 3.10 | Tiled floor, Electric fire, Window, Skirting, Lighting, TV point, Down lighters |
| Kitchen/Dining Room | 4.95 x 4.10 | Cream fitted cabinets, Tiled floor, Lighting, Skirting, range style cooker included, work surfaces, coving, extractor fan, space for fidge freezer(USA fridge not included) dishwasher included, space for washing machine (machine not included) |
| Master En-Suite | 1.46 x 2.10 | WC, Shower cubicle, extractor fan, wash hand basin, electric/mains shower, partly tiled walls, lighting, tiled floor, |
| Bedroom 2 | 2.94 x 3.68 | carpet, fitted wardrobes, skirting, lighting |
| Bedroom 3 | 2.36 x 3.00 | carpet, fitted wardrobes, skirting, lighting |
| Main Bathroom | 1.95 x 1.80 | WC, extractor fan, wash hand basin, partly tiled walls, lighting, bath, tiled floor |
| Landing /Stairway | Bannisters, carpet, Lighting, double hotpress, double storage cupboard | |
| Master Bedroom | 2.93 x 3.80 | carpet, fitted wardrobes, skirting, lighting |
| Rear Garden | includes shed |
FEATURES
- Cream kitchen with granite worktops
- Living room
- Playroom/home office
- Double hotpress & storage cupboard
- Attic fitted with stira
- Master bedroom with en suite
- Rear garden with large patio
Directions
- Minutes walk from Ashbourne town centre. Approaching Ashbourne from the South, turn left at the traffic lights before Aldi, drive to the roundabout, turn left for Churchfields. Dublin Airport is only 15 minutes away, with the M50 only 12 minutes away.
