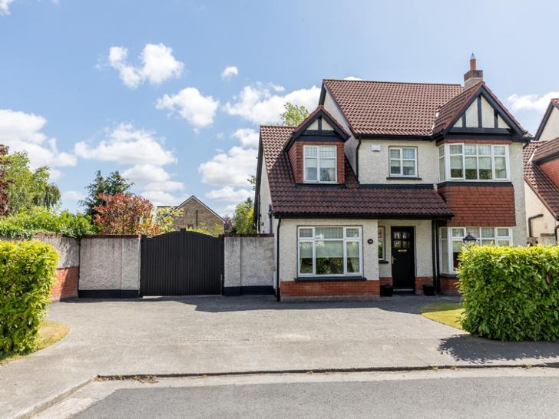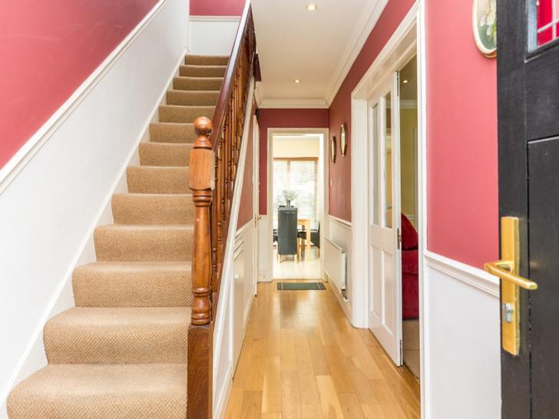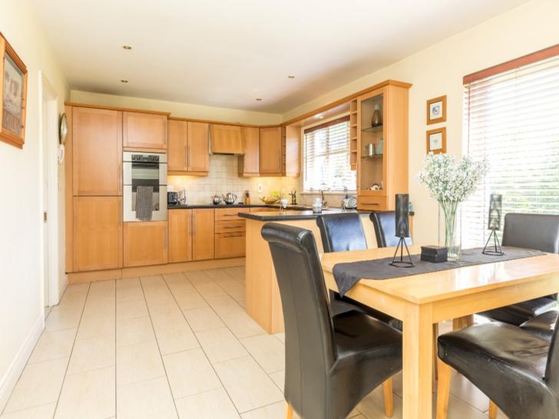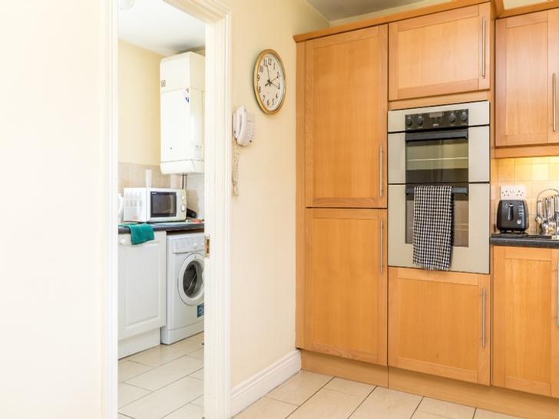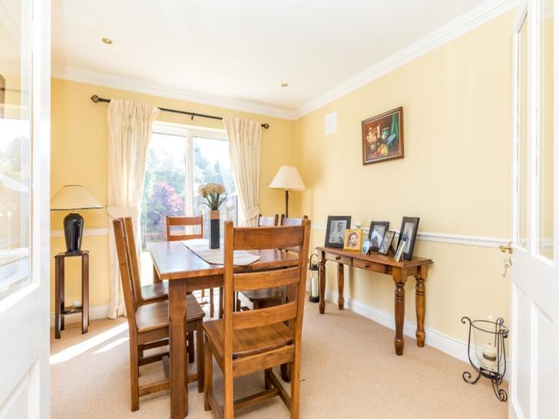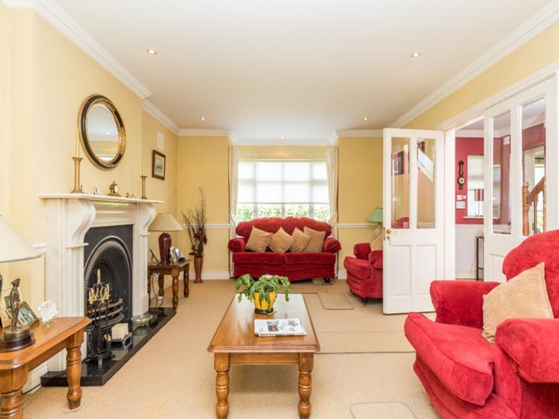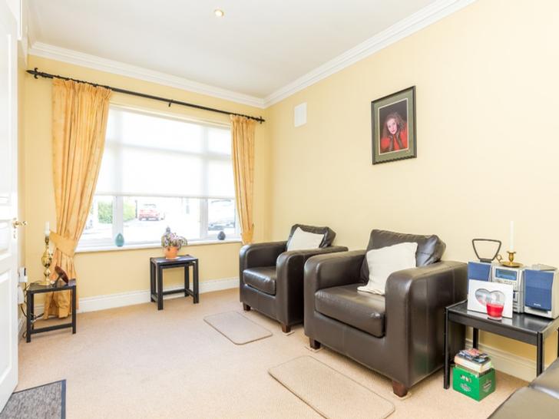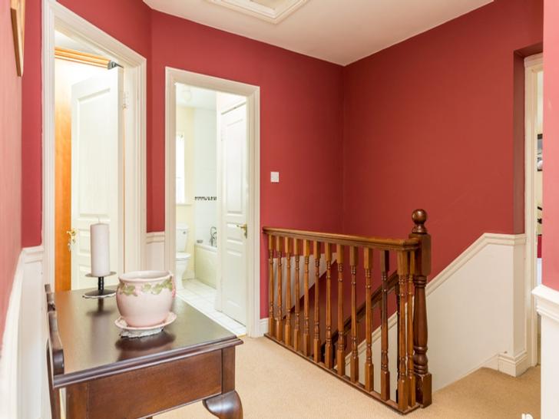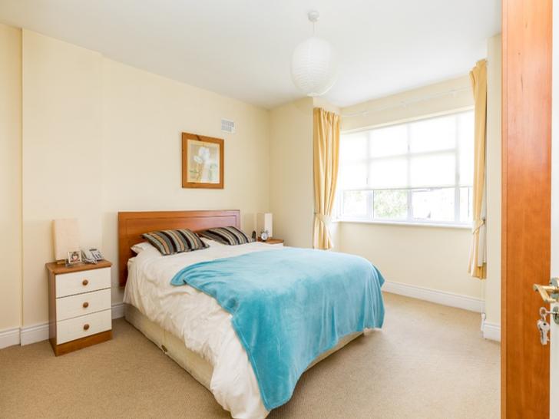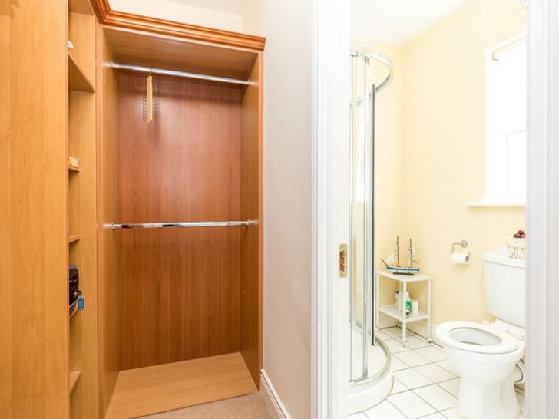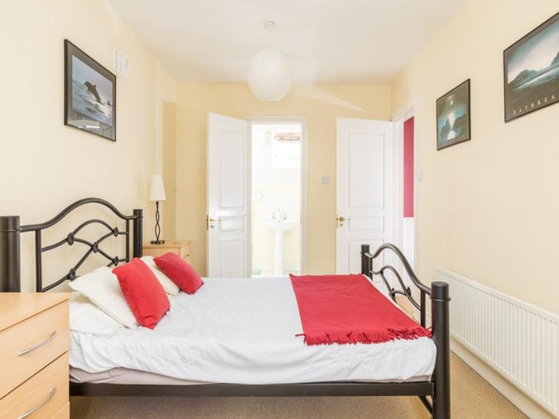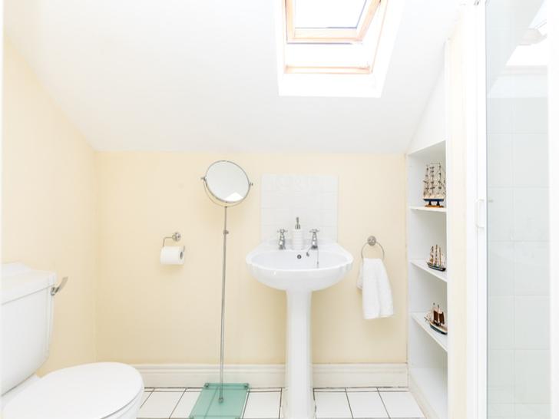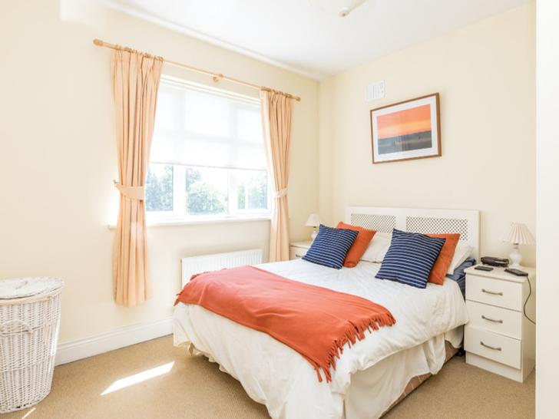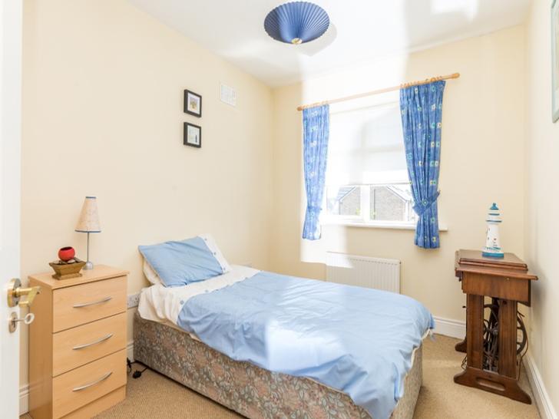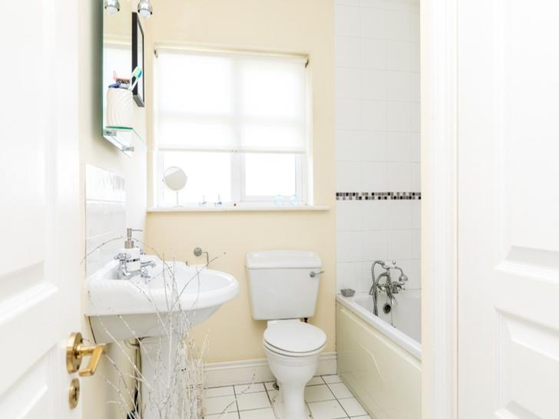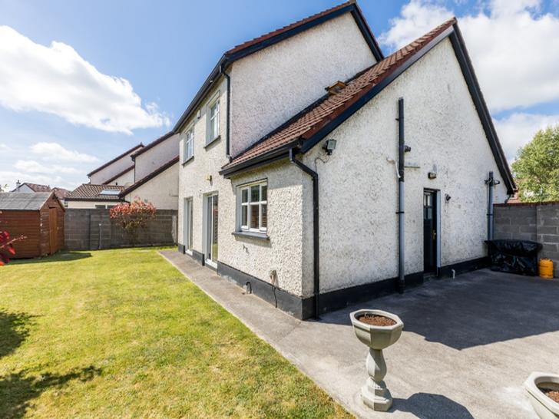166 The Vale, Alderbrook, Ashbourne, Co. Meath A84 YV22
4 Bed, 4 Bath, Detached House. SOLD. Viewing Strictly by appointment
- Property Ref: 2080
-

- 300 ft 163.4 m² - 1759 ft²
- 4 Beds
- 4 Baths
Nestled in the exclusive and much sought after development of Alderbrook, DNG TormeyLee have pleasure in bringing 166 The Vale, Alderbrook to the Summer market. The location of this family home is next to none and is within walking distance to all local amenities Ashbourne has to offer.
This exceptionally spacious detached home consists of four double bedrooms, sitting room, lounge/TV room, kitchen, dining room, utility room, family bathroom, two ensuite bathrooms and a guest WC.
Brought to the market in excellent condition this property is turnkey ready. Features include bright spacious accommodation, three reception rooms, two of the bedrooms are ensuite, two side entrances of which one has a large access point to the rear garden, extra off street parking due to the property being positioned at the end of a cul de sac and a beautifully maintained east facing rear garden that is not overlooked and consists of a large patio area to the side that benefits from being east west facing.
Alderbrook is situated just minutes from the bustling town of Ashbourne. Ashbourne is Meaths second largest town with excellent local amenities such as shops, restaurants, pubs, GAA, Rugby, Soccer & Golf clubs and a number of well-established junior and senior schools. The property is within easy access to the new N2 motorway.
It is not often a property of this calibre comes to the market don't delay and call today to arrange a viewing!
PROPERTY ACCOMMODATION
- Entrance Hall: 5.40 x 2.30
- Guest WC: 1.70 x 0.90
- Kitchen: 5.75 x 3.65
- Utility Room: 2.80 x 1.75
- Dining Room: 3.60 x 3.20
- Sitting Room: 6.30 x 3.90
- Lounge/TV Room: 4.65 x 2.90
- Landing: 3.50 x 3.17
- Master Bedroom: 4.30 x 3.85
- Master Ensuite: 2.20 x 1.60
- Bedroom 2: 5.42 x 2.80
- Bedroom 2 Ensuite: 2.80 x 1.63
- Bedroom 3: 3.35 x 3.15
- Bedroom 4: 3.57 x 3.46
- Family Bathroom: 2.70 x 2
| Room | Size | Description |
| Entrance Hall | 5.40 x 2.30 | Solid wood flooring Lighting Skirting Coving |
| Guest WC | 1.70 x 0.90 | Tiled flooring WC & WHB Lighting |
| Kitchen | 5.75 x 3.65 | Tiled flooring Fitted units Laminate work surfaces Integrated oven & hob Extractor fan Patio doors Spot lighting |
| Utility Room | 2.80 x 1.75 | Tiled flooring Fitted units Laminate work surfaces Plumbed Side door Lighting |
| Dining Room | 3.60 x 3.20 | Carpet flooring Patio doors Spot lighting Skirting Coving |
| Sitting Room | 6.30 x 3.90 | Carpet flooring Open fire with marble surround TV point Double doors leading to Dining Room Spot lighting Skirting Coving |
| Lounge/TV Room | 4.65 x 2.90 | Carpet flooring Spot lighting Skirting Coving |
| Landing | 3.50 x 3.17 | Carpet flooring Velux window Spot lighting Skirting |
| Master Bedroom | 4.30 x 3.85 | Carpet flooring Fitted wardrobes Walk in wardrobe (1.50 x 2.20) Lighting Skirting |
| Master Ensuite | 2.20 x 1.60 | Tiled flooring WC & WHB Shower cubicle Lighting |
| Bedroom 2 | 5.42 x 2.80 | Carpet flooring Fitted wardrobes Lighting Skirting |
| Bedroom 2 Ensuite | 2.80 x 1.63 | Tiled flooring WC & WHB Shower cubicle Tiled splashback Velux window Lighting |
| Bedroom 3 | 3.35 x 3.15 | Carpet flooring Fitted wardrobes Lighting Skirting |
| Bedroom 4 | 3.57 x 3.46 | Carpet flooring Fitted wardrobes Lighting Skirting |
| Bathroom | 2.70 x 2 | Tiled flooring WC & WHB Bath Hotpress Lighting |
| Rear Garden | Enclosed sunny rear garden with side entrance access on either side of the property. The rear of the property is in grass and has a small garden shed. To the side of the property there is a large patio area which benefits from the evening sun |
FEATURES
- Detached property
- Excellent location
- Spacious accommodation
- Tasteful decor
- Three reception rooms
- Two ensuite bathrooms
- Enclosed sunny rear garden
- Plentiful off street parking
- Within close proximity to the N2 motorway
- Large access point to rear garden
