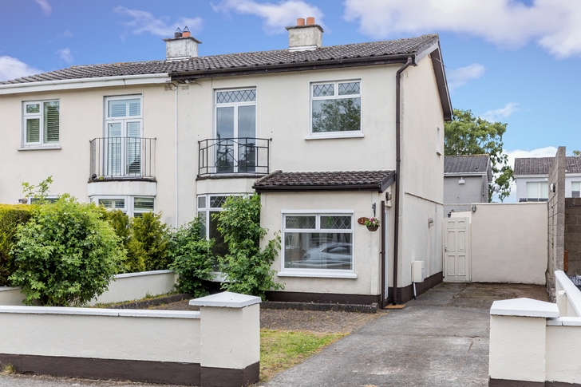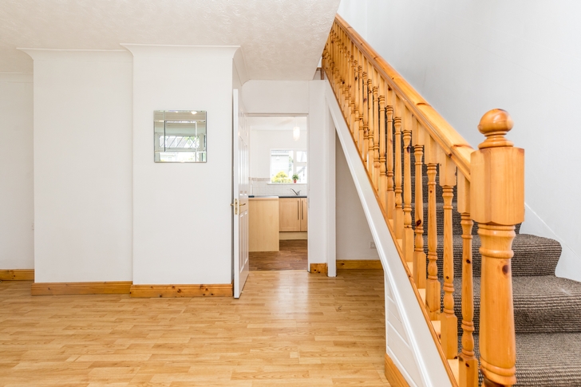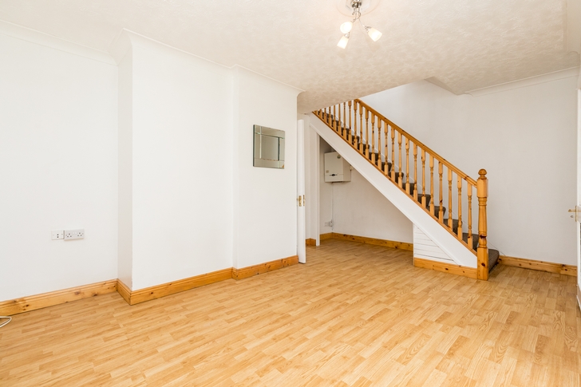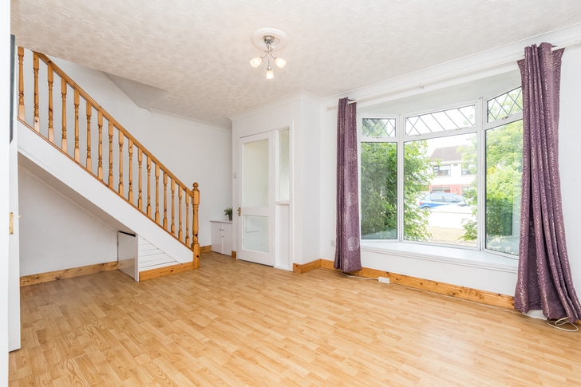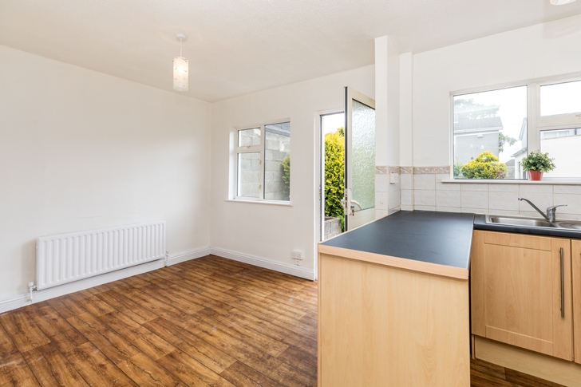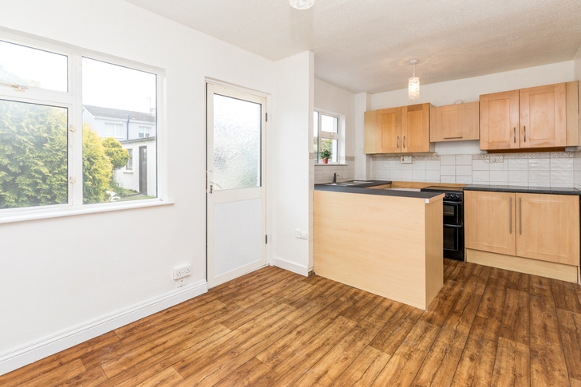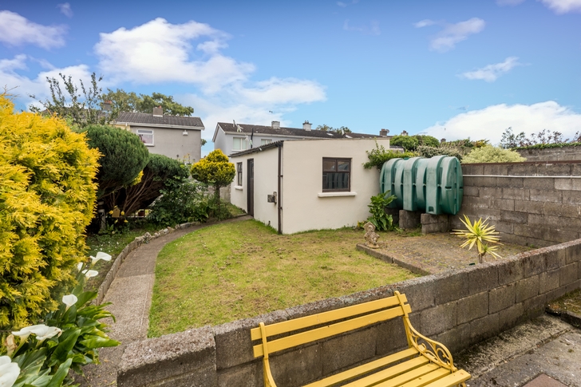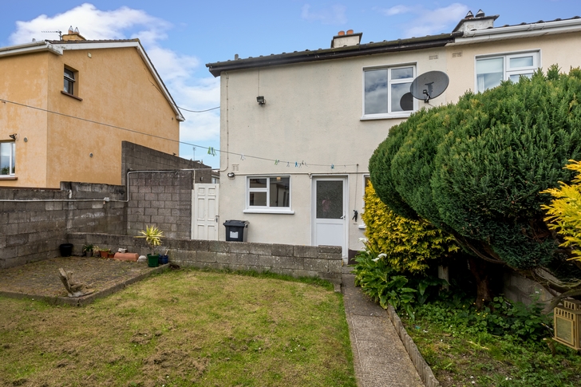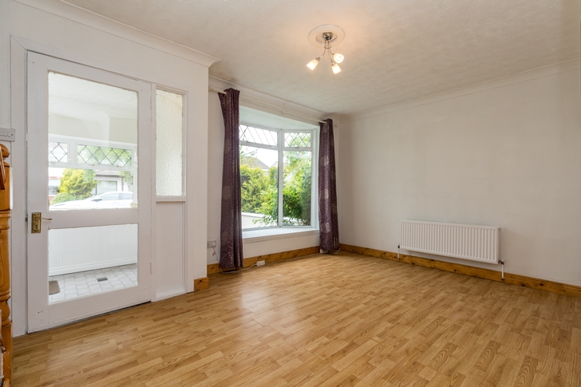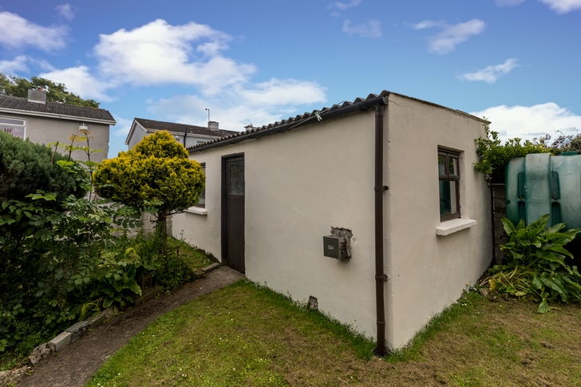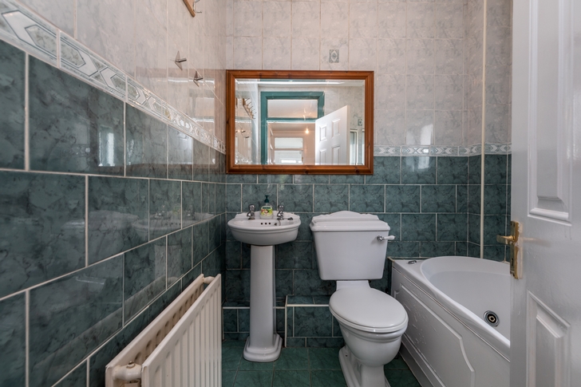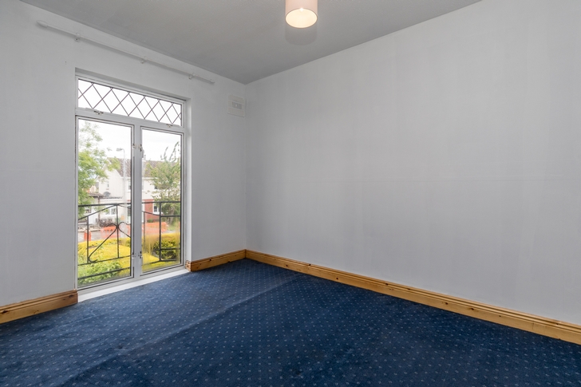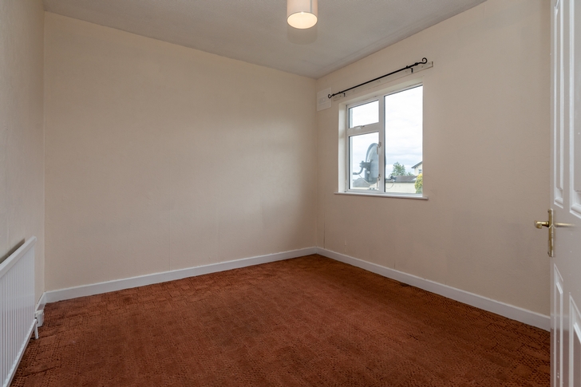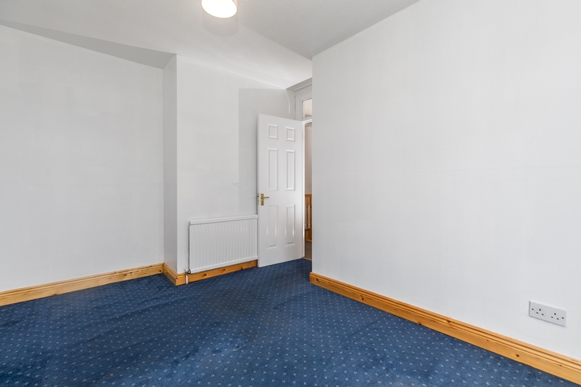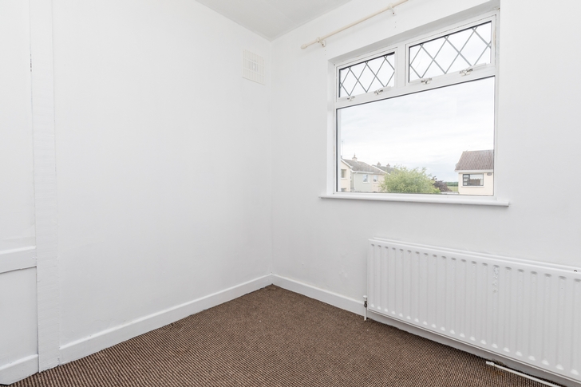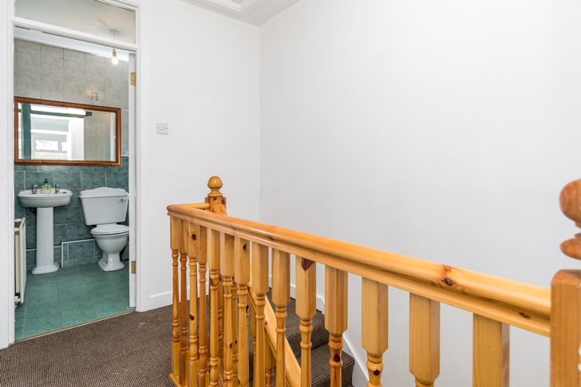22 Bourne View, Ashbourne, Co. Meath A84 DW68
3 Bed, 1 Bath, Semi-Detached House. SOLD. Viewing Strictly by appointment
- Property Ref: 1866
-

- 300 ft 72.47 m² - 780 ft²
- 3 Beds
- 1 Bath
New to the summer market DNG TormeyLee Lee are delighted to present 22 Bourne View. Located in a quiet cul de sac this spacious three-bedroom semi-detached property offers huge potential for a single or two storey extension to the side subject to the necessary planning. Accommodation consists of a kitchen/dining room, living room, two double bedrooms, one single and a family bathroom. There is a walled rear garden with a large block built shed and off street parking to the front for up to three cars. The property has gas central heating, double glazed windows and is ready for immediate occupation.
Ashbourne is located c. 12 miles from Dublin city centre and benefits from being in close proximity to the M50 and N2 motorways with a night link service between Dublin City and Ashbourne. There is a host of local amenities in the town including supermarkets, pubs, restaurants, cinema and a local library. Sporting facilities include Donaghmore Ashbourne GAA club, rugby and soccer clubs and a local golf Club.
Excellent value for money, this property will not stay on the market for long so don’t miss out, call DNG TormeyLee today to arrange a viewing!
PROPERTY ACCOMMODATION
- Entrance hall: 2.18 x 1.92
- Living room: 5.15 x 4.55
- Kitchen/Dining room: 5.15 x 3.05
- Landing: 2.70 x 2.00
- Master bedroom: 4.06 x 3.25
- Bedroom 2: 3.07 x 3.25
- Bedroom 3: 2.45 x 2.57
- Main bathroom: 1.90 x 1.92
| Room | Size | Description |
| Entrance Hall | 2.18 x 1.92 | tiled floor, skirting, lighting |
| Sitting Room | 5.15 x 4.55 | laminate floor, window, coving, skirting, lighting, tv point |
| Kitchen/Dining room | 5.15 x 3.05 | fitted units, lino, lighting. skirting, window, work surfaces, space for washing machine, extractor fan, free standing cooker, back/side door |
| Rear Garden | walled rear garden with block built shed | |
| Landing | 2.70 x 2.00 | carpet, lighting, hot press, skirting |
| master bedroom | 4.06 x 3.25 | carpet, skirting, lighting |
| Bedroom 2 | 3.07 x 3.25 | carpet, skirting, lighting |
| Bedroom 3 | 2.45 x 2.57 | carpet, skirting, lighting |
| main bathroom | 1.90 x 1.92 | shower cubicle, fully tiled walls, wash hand basin, lighting, jacuzzi bath, tiled floor |
FEATURES
- Cul de sac location
- Gas central heating
- Double glazed windows
- Rear garden with side entrance
- Walking distance to primary and secondary schools
- Regular bus service operating to Dublin city & surrounding areas
- Spacious 10ft driveway with parking for up to 3 cars
- Potential to extend to the side subject to planning
