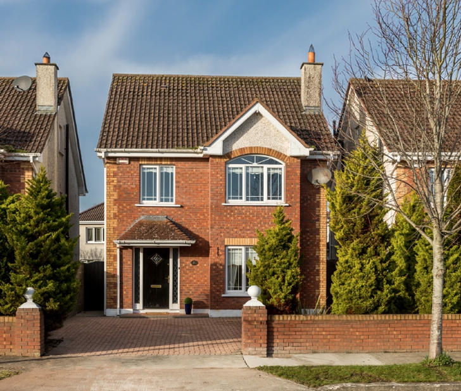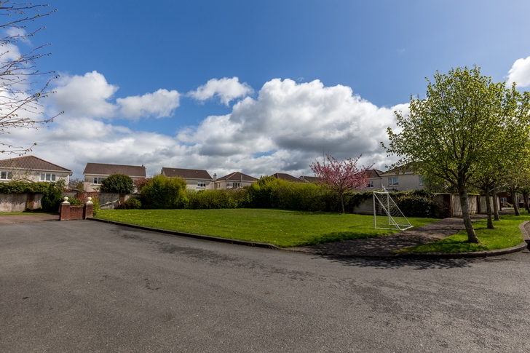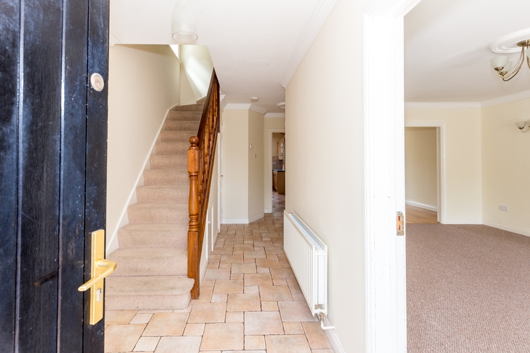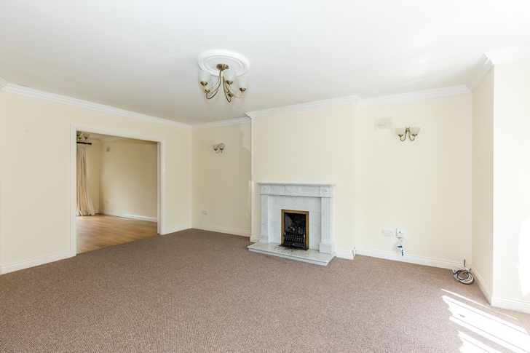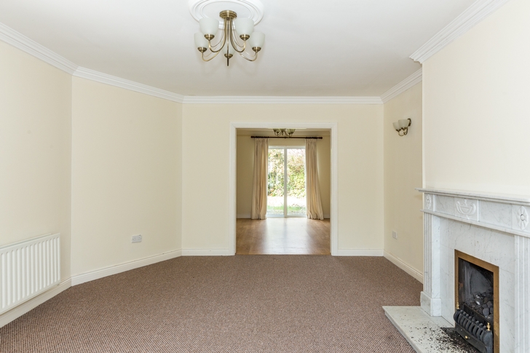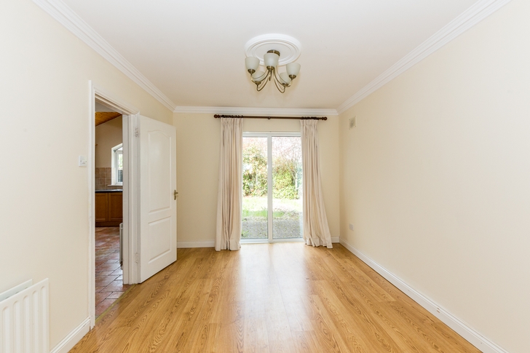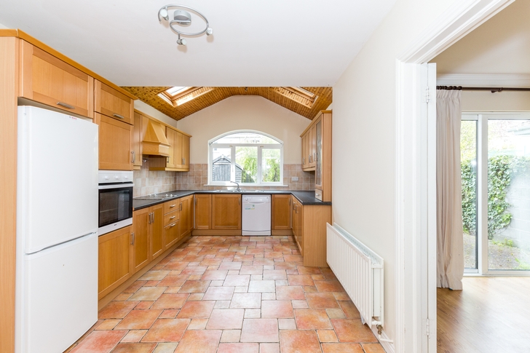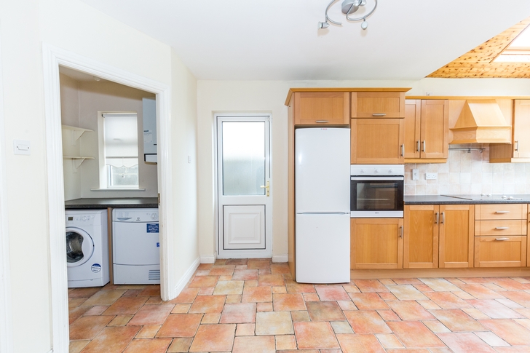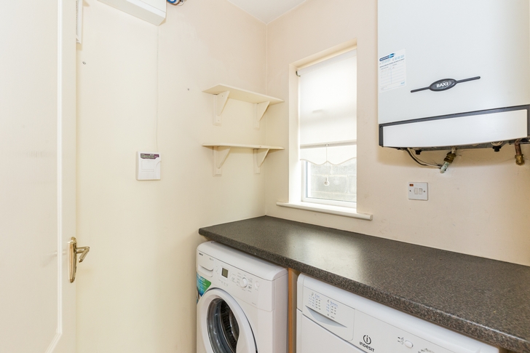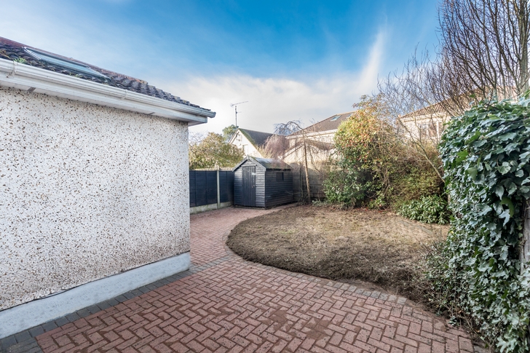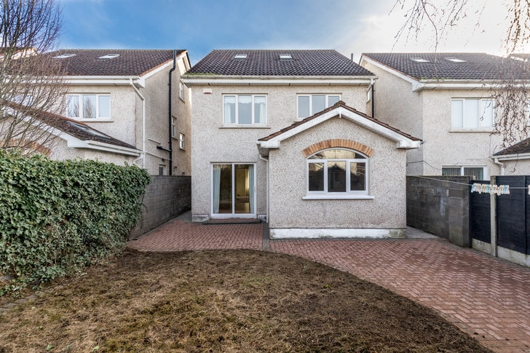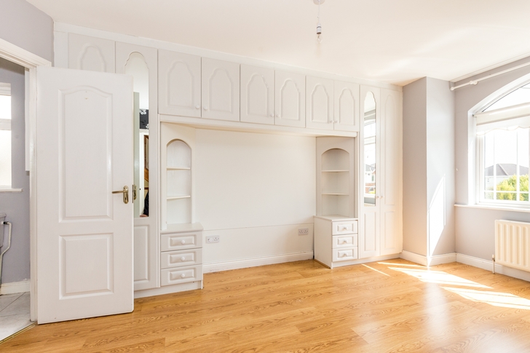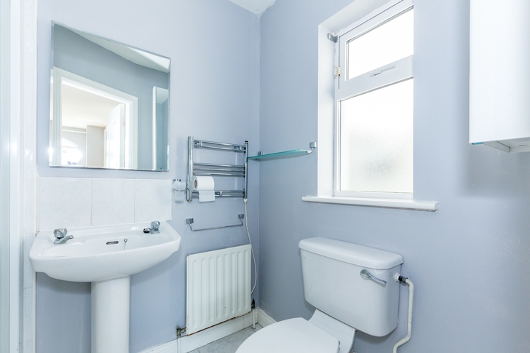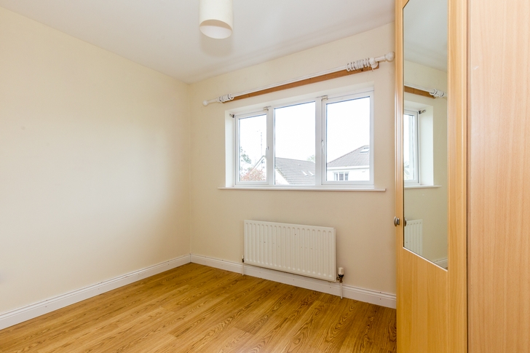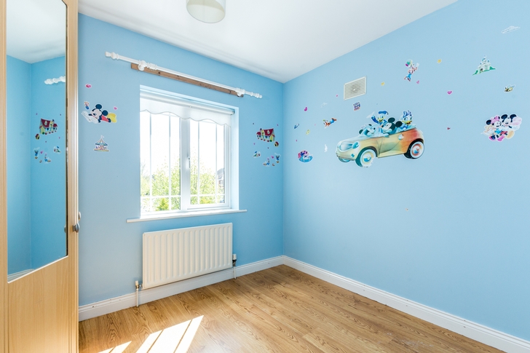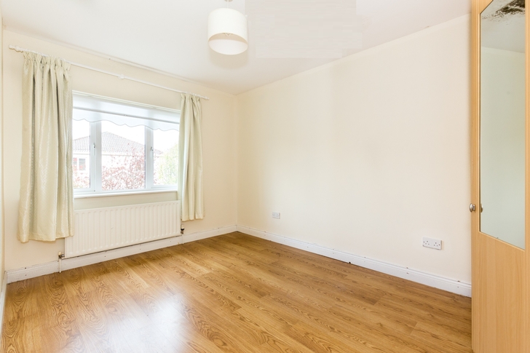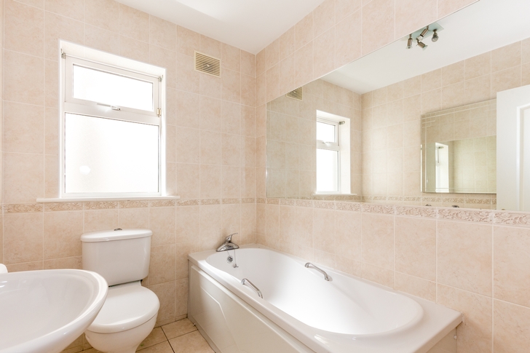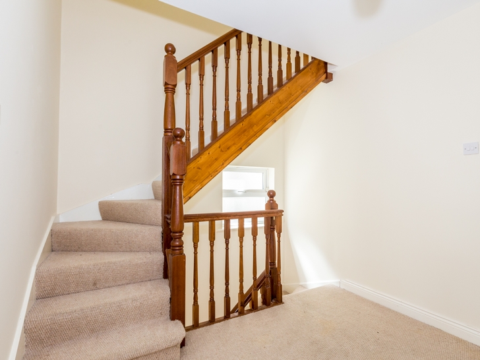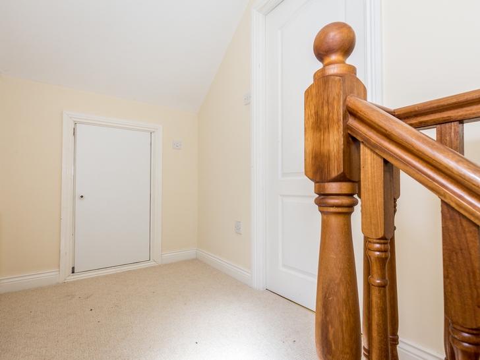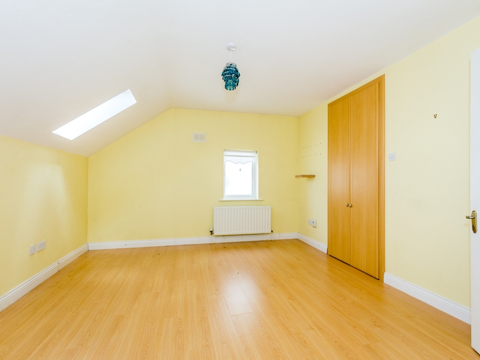28 Woodlands, Ratoath, Co Meath
5 Bed, 4 Bath, Detached House. SOLD. Viewing Strictly by appointment
- Property Ref: 1848
- 5 Beds
- 4 Baths
DNG TormeyLee are delighted to present 28 Woodlands. Coming to the market in superb condition this property is one not to be missed.
The property briefly comprises of living room, kitchen, dining room, utility room, guest WC, four bedrooms with master en-suite and family bathroom on the first floor landing while bedroom five is on the top floor with its own en-suite. The property is nicely positioned in a cul de sac with small green area to the front.
Features of this property are plentiful and include a modern fitted kitchen, extremely spacious accommodation, private rear garden, and cobble-lock driveway.
Ratoath is a place of choice for many commuters as the M3 and M2 motorways are within a few minutes’ drive. Some local amenities include Fairyhouse Racecourse, Tattersalls, the new Avoca Living shop, Tayto Park and Rathbeggan Lake to name just a few. Ratoath village offers a number of shops, restaurants and pubs along with a vibrant
community centre and theatre.
Viewing is highly recommended!
PROPERTY ACCOMMODATION
- Entrance hall: 6.55 x 1.95
- Guest WC: 1.52 x 0.90
- Sitting room : 6.05 x 4.25
- Dining room: 4.45 x 3.00
- Kitchen: 5.95 x 2.98
- Landing: 4.28 x 3.28
- Master bedroom: 5.15 x 3.10
- En-Suite: 2.30 x 1.72
- Bedroom 2: 4.10 x 2.90
- Bedroom 3: 3.25 x 2.85
- Bedroom 4: 2.80 x 2.67
- Family bathroom: 2.35 x 1.80
- Bedroom 5: 4.75 x 3.75
- En-Suite: 1.95 x 1.65
- Rear garden with shed
| Room | Size | Description |
| Entrance Hall | 6.55 x 1.95 | Tiled flooring, Understairs storage, Phone point, Lighting, Skirting & Coving |
| Guest WC | 1.52 x 0.90 | Tiled flooring, WC & WHB Tiled Splashback & Lighting |
| Sitting Room | 6.05 x 4.25 | Carpet flooring, Gas fire, TV point, Lighting, Skirting & Coving |
| Dining Room | 4.45 x 3 | Laminate flooring, Patio doors, Lighting, Skirting & Coving |
| Kitchen | 5.95 x 2.98 | Tiled flooring, Fitted units, Work surfaces, Extractor fan, Integrated oven & hob, Lighting & Skirting |
| Utility Room | Tiled flooring, Work surfaces, Plumbed & Lighting | |
| Landing | 4.28 x 3.28 | Carpet flooring, Hotpress, Lighting & Skirting |
| Master Bedroom | 5.15 x 3.10 | Laminate flooring, Fitted wardrobes, Lighting & Skirting |
| Master En-Suite | 2.30 x 1.72 | Tiled flooring, WC & WHB, Shower, Partly tiled walls, Extractor fan, Tiled Splashback & Lighting |
| Bedroom 2 | 4.10 x 2.90 | Laminate flooring, Fitted wardrobes, Lighting & Skirting |
| Bedroom 3 | 3.25 x 2.85 | Laminate flooring, Fitted wardrobes, Lighting & Skirting |
| Bedroom 4 | 2.80 x 2.67 | Laminate flooring, Fitted wardrobes, Lighting & Skirting |
| Family Bathroom | 2.35 x 1.80 | Tiled flooring, WC & WHB, Bath, Fully tiled walls & Lighting |
| Bedroom 5 | 4.75 x 3.75 | Laminate flooring, Walk in Wardrobe, Lighting & Skirting |
| Bedroom 5 En-Suite | 1.95 x 1.65 | Tiled flooring, WC & WHB, Shower, Partly tiled walls, Tiled Splashback, Extractor fan & Lighting |
| Rear Garden | Enclosed rear garden, Side entrance access, Paved area & Garden shed |
FEATURES
- Detached property
- Spacious accommodation
- Two en-suite bathrooms
- Great location
- Off street parking
- Enclosed rear garden with side access
