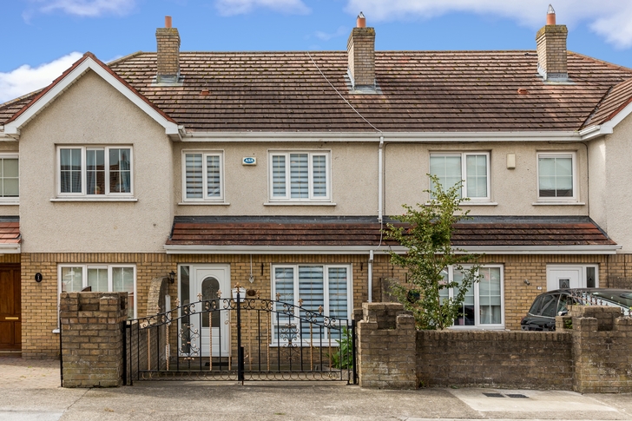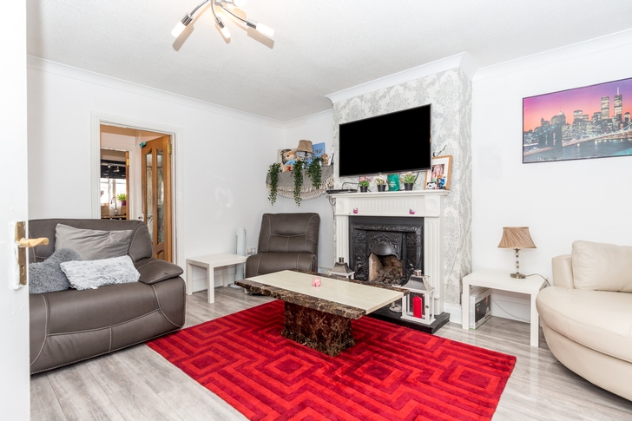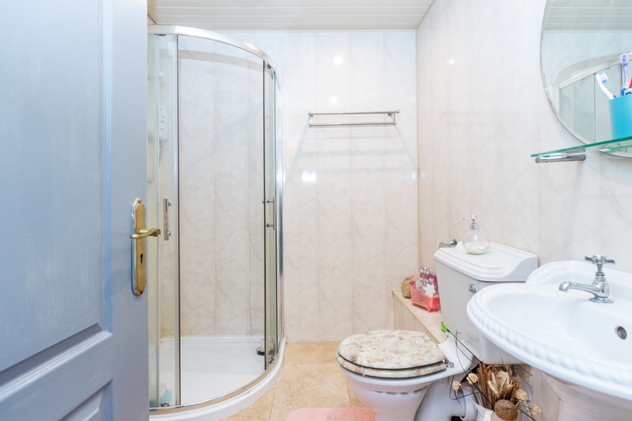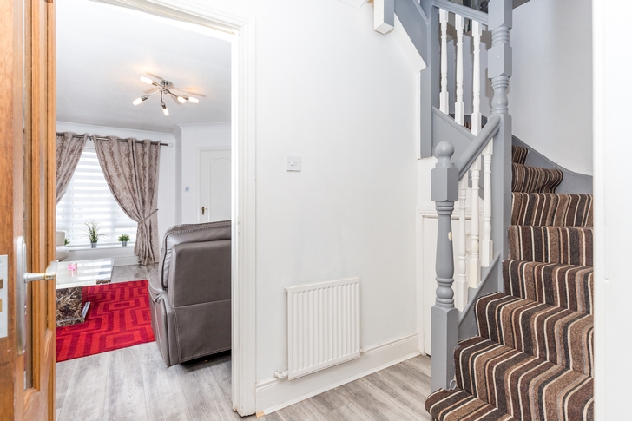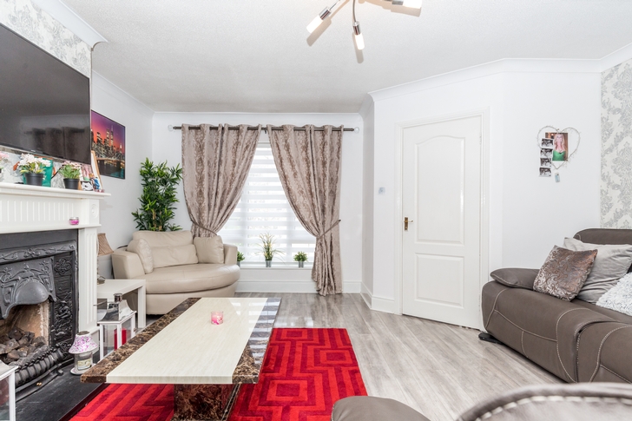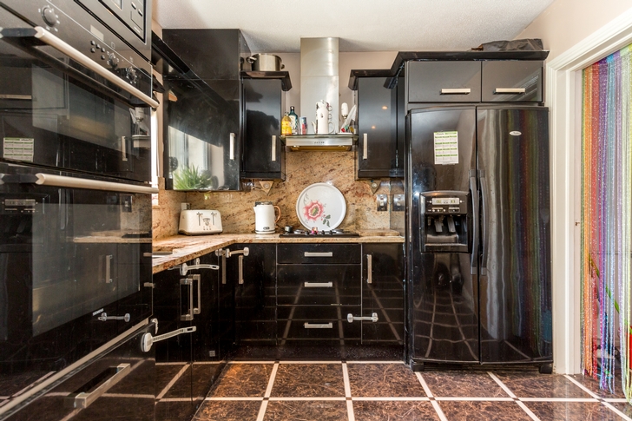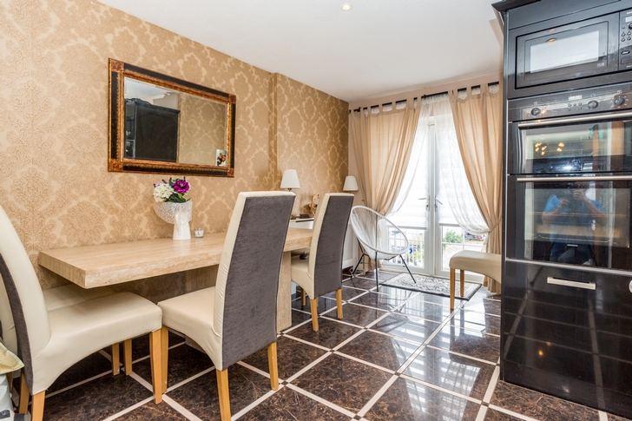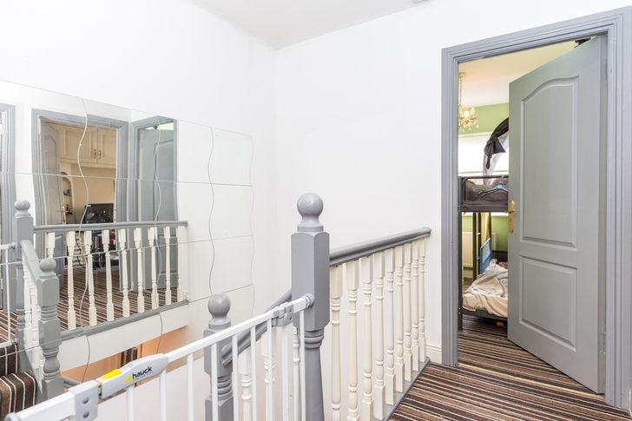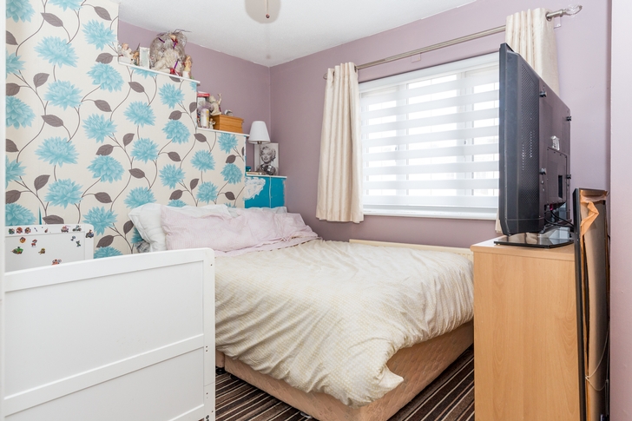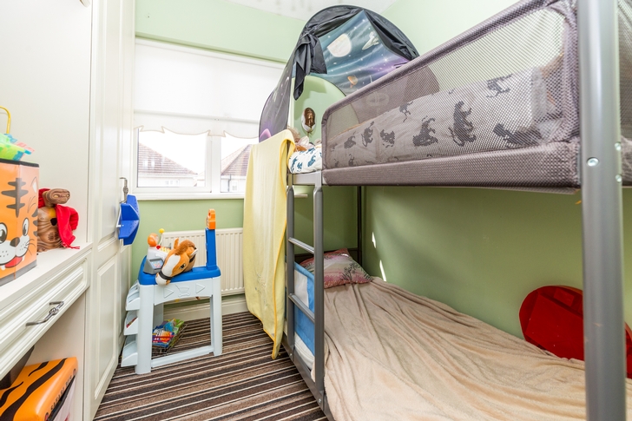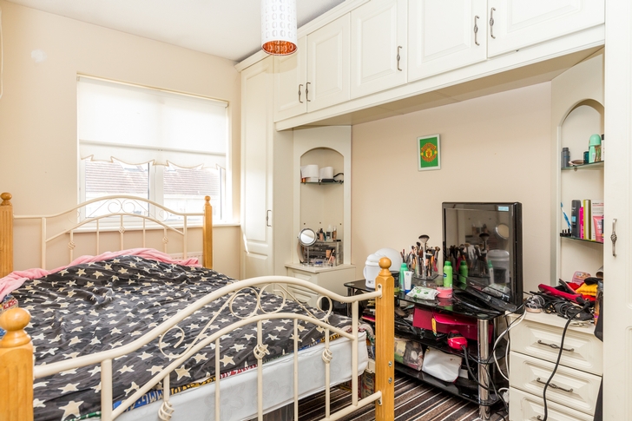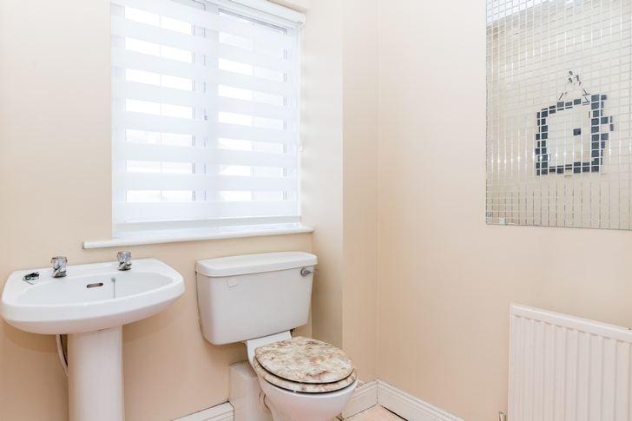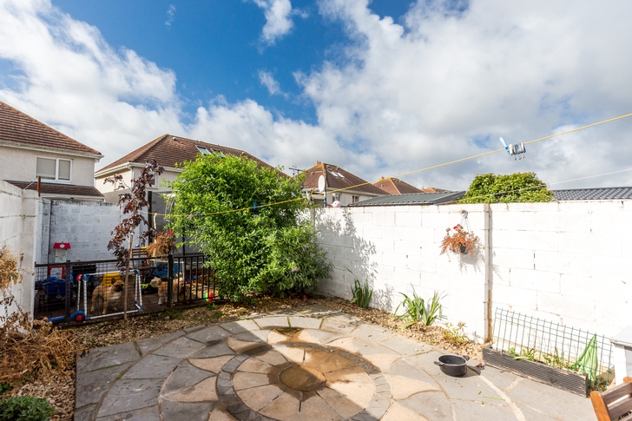3 Dunsoghly Avenue, Finglas, D11, D11 CY96
3 Bed, 2 Bath, Terraced House. SOLD. Viewing Strictly by appointment
- Property Ref: 2026
- 3 Beds
- 2 Baths
DNG TormeyLee Ashbourne are delighted to present this fantastic three-bedroom terraced property to the market in the hugely popular Dunsoghly estate. In a superb location just off the M50 and with a wide array of essential amenities all within arm's reach including primary and secondary schools, sports and recreational facilities, Blanchardstown and Charlestown Shopping Centres, and the Blanchardstown Hospital there is sure to be strong interest. Bus links to Dublin City centre and surrounding areas are just outside your door while the Luas line is easily accessible in Cabra.
Internal living accommodation comprises of entrance hallway, large lounge, kitchen/dining room, utility area, three bedrooms with the master en-suite and a family bathroom. To the rear is a sunny south west patio area ideal for that summer BBQ. This beautiful home has been lovingly cared for by its current owners and will appeal to a wide range of buyers.
Please call DNG TormeyLee Ashbourne today for further information or to arrange a viewing!!
PROPERTY ACCOMMODATION
- Entrance Hall - 1.50m x 1.75m
- Sitting room - 5.10m x 4.80m
- Kitchen/Dining room - 4.70m x 4.30m
- Utility area - 1.50m 1.20m
- Landing - 3.10m x 2.40m
- Master bedroom - 3.00m x 3.70m
- Master En-Suite - 1.60m x 3.00m
- Bedroom 2: 2.30m x 3.80m
- Bedroom 3 - 2.80m x 2.30m
- Main bathroom - 2.50m x 1.90m
| Room | Size | Description |
| Entrance hall | 1.50m x 1.75m | tiled floor, skirting, phone point, spot lighting |
| Living Room | 5.10m x 4.8m | tiled floor, gas feature fire, window, coving,skirting,lighting, tv point, centre rose, radiator cover |
| Kitchen | 4.70m x 4.30m | black hi gloss cabinets, tiled floor, spot lighting, skirting, window, granite counters, integrated hob & oven, patio doors, radiator cover, american fridge freezer, dining area |
| Dining Room | tiled flooring, feature wall with paper, patio doors | |
| Master Bedroom | 3.00m x 3.70m | carpet flooring, fitted wardrobes, skirting, lighting |
| Utility | 1.50m x 1.20m | tiled floor, laminate work surfaces and shelves, plumbed for washing machine |
| Master ensuite | wc, shower cubicle, wash hand basin, tiled floor | |
| Bedroom 2 | 2.30m x 3.80m | carpet flooring, fitted wardrobes, window, skirting, lighting |
| Bedroom 3 | 2.80m x 2.30m | carpet flooring, fitted wardobes, skirting, lighting, window |
| Bathroom | 2.50m x 1.90m | wc, shower cubicle, fully tiled walls, extractor fan, wash hand basin, electric shower, lighting, tiled floor |
| Landing | 3.10m x 2.40m | carpet flooring, lighting, hotpress, skirting |
| Garden | south west facing, patio and paved |
FEATURES
- Beautiful condition throughout
- Gas fired central heating
- Built in wardrobes throughout
- Large lounge with feature gas fire
- Low maintenance south west facing rear garden with patio
- Off street parking
- Within easy reach of local shops & schools
- Charlestown & Blanchardstown Shopping Centre & Blanchardstown Hospital found within minutes
- The M50 Motorway & The Luas easily accessible
- Ideal for first time buyers!
