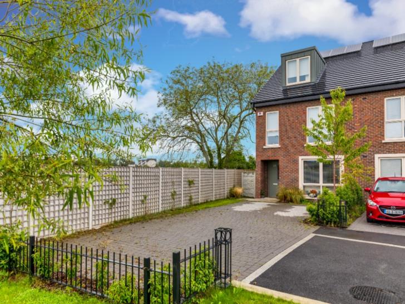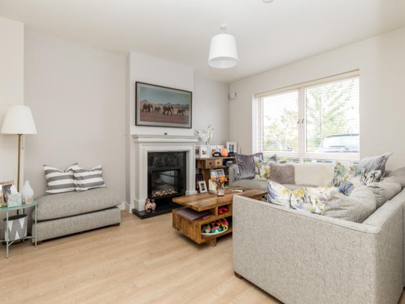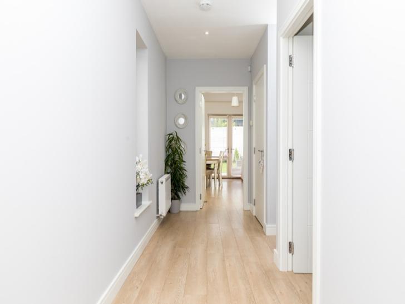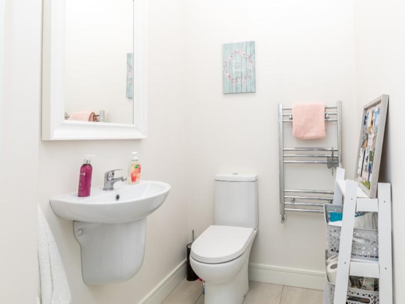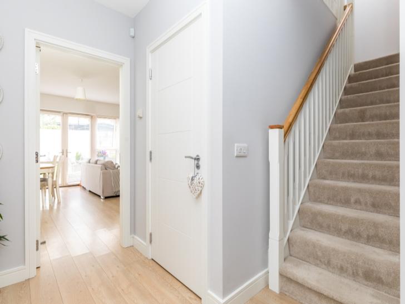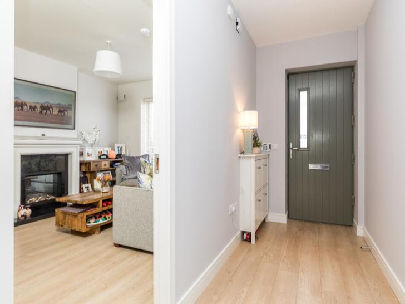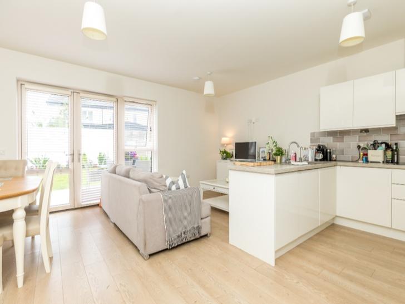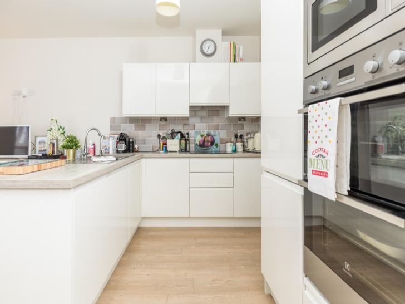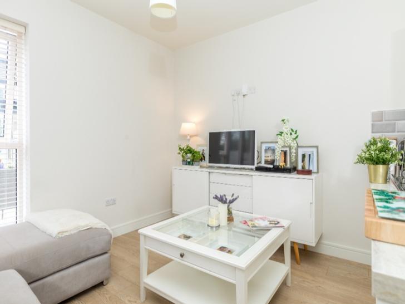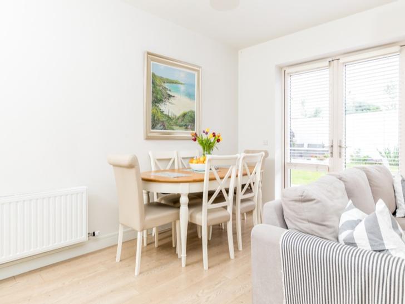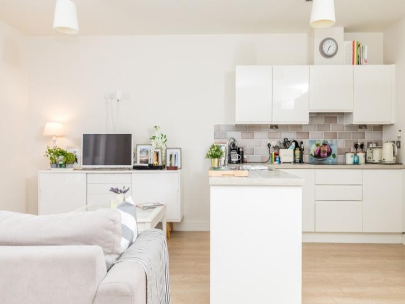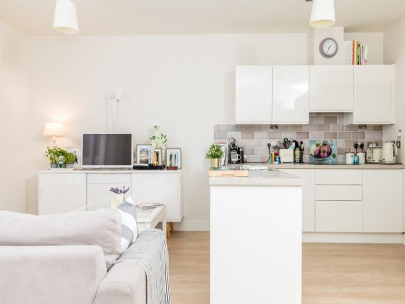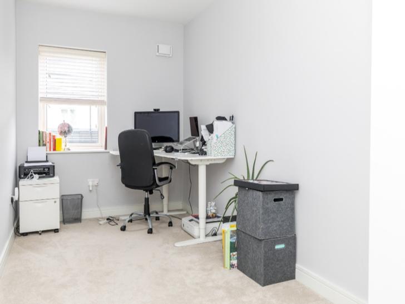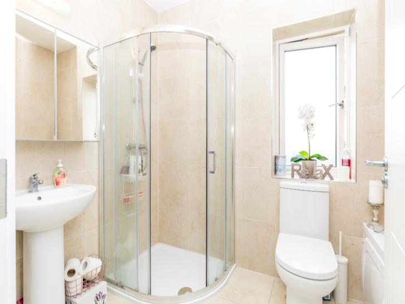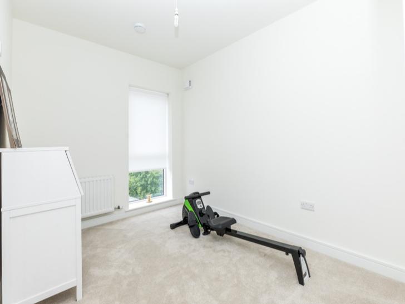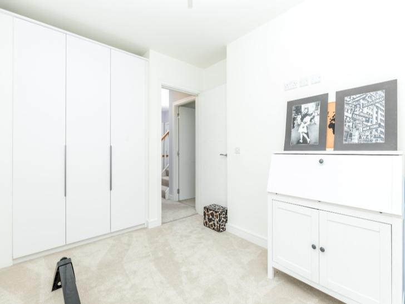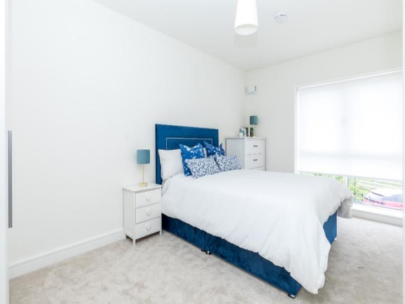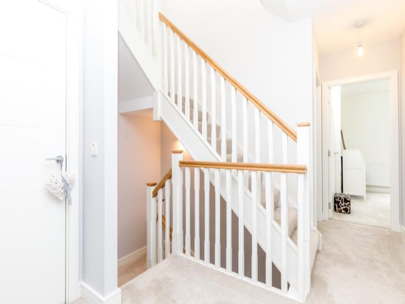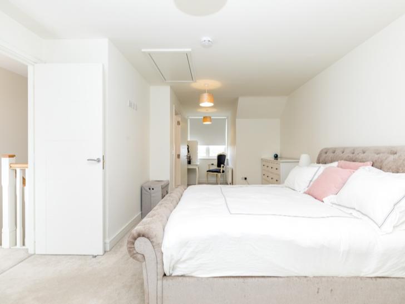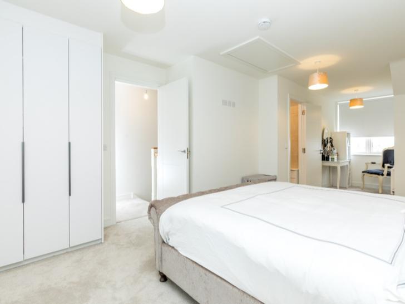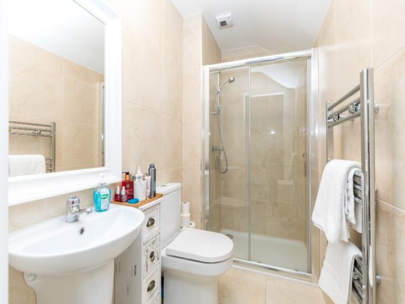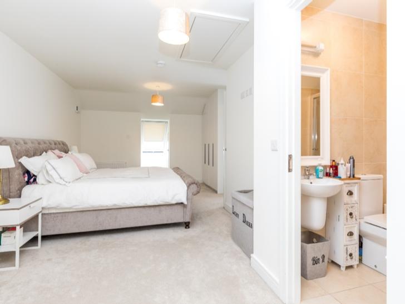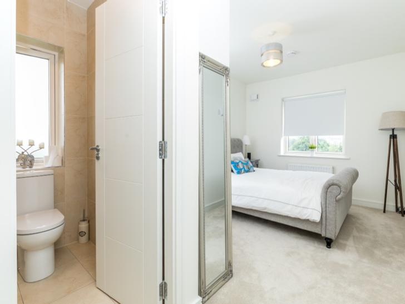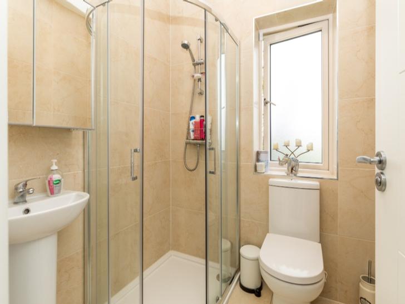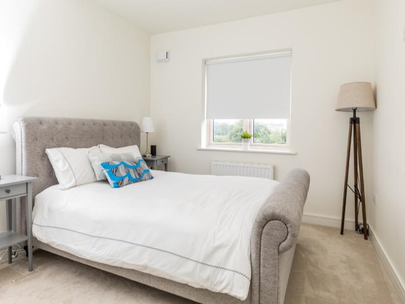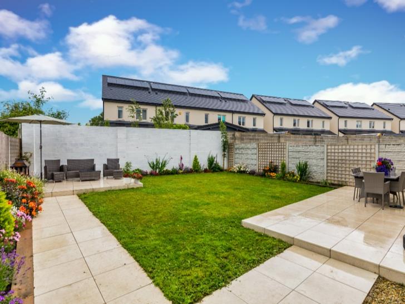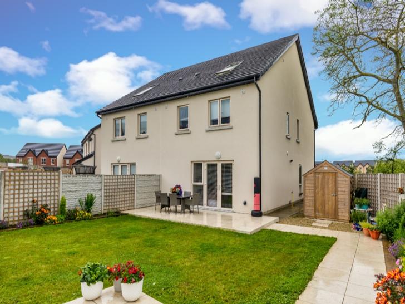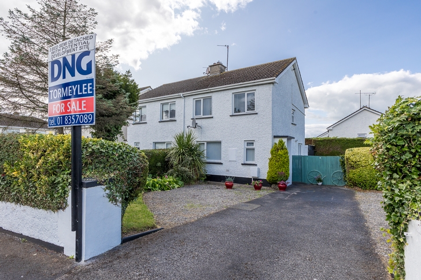30 Churchfield Park, Ashbourne, Co. Meath A84 V097
5 Bed, 4 Bath, Semi-Detached House. SOLD. Viewing Strictly by appointment
- Property Ref: 2085
- 300 ft 176 m² - 1894 ft²
- 5 Beds
- 4 Baths
New to the Summer market, we are delighted to bring you this spacious, five bedroom semi detached home. This beautifully decorated property comes to you in 'walk in ' condition. Upon entering this home you are met with bright, light filled & spacious accommodation. The property is set out over three floors and has been maintained to the highest of standards.
Accommodation includes five bedrooms, two of which are en-suite, kitchen/dining room, living room, utility, guest wc and a family bathroom. To the rear of the property there is an enclosed landscaped garden with side entrance access and the front driveway will accommodate up to five cars. The bright modern kitchen is open plan living with double patio doors leading out to to the most stunning outdoor area ideal for entertaining guests.
The second floor comprises of four bedrooms, three of which are double bedrooms with one ensuite. .All bedrooms benefit from fitted wardrobes. The accommodation on this level is generously proportioned and is complete with a family bathroom. Last but by no means least is the Master bedroom on the third floor. This is a large spacious room complete with en-suite and storage area.
This spacious house boasts an array of high quality features, such as a large contemporary kitchen; bright, generous-sized bathrooms; excellent storage space throughout; a well designed utility room; high ceilings, as well as a range of energy-efficient features. Tall windows flood each room with natural light providing an ambient living environment.
Churchfields is the newest development in Ashbourne and is proving very popular both with young families and retirees. Its convenience to the town centre, schools, transport links and the great variety of local amenities makes it a most convenient place to live. Building of houses in Churchfields is complete and the estate is beautifully landscaped with not one but three playgrounds in the development. The GAA has a superb facility on the edge of Churchfields and there are a number of pathways and cycle paths for leisure use surrounding the area.
Ashbourne is a growing vibrant town with a myriad of sporting facilities, gyms, cinemas, shops, restaurants and pubs. It has five primary schools and two post primary schools with a further school under development. Ashbourne has great transport links with over 150 buses travelling through the town on a daily basis and the only toll free road to Dublin City on its outskirts. Ashbourne is the perfect choice as a place to live and work.
Viewing is highly recommended 01-835-7089
PROPERTY ACCOMMODATION
- Entrance hall, 6.36 x 1.68
- Guest wc, 1.4 x 1.5
- Kitchen/dining, 5.5 x 5.3
- Utility, 2.6 x 2.1
- Sitting room, 3.9 x 4.6
- Landing
- Master bedroom, 8.5 x 4
- Master ensuite, 2.5 x 1.3
- Bedroom 2, 5 x 3.2
- Bedroom 2 en-suite, 2 x 1.8
- Bedroom 3, 2.8 x 4.7
- Bedroom 4, 5 x 2.2
- Main Bathroom, 1.7 x 2.7
| Room | Size | Description |
| Entrance hall | 6.36 x 1.68 | Laminate floor, phone point, lighting, skirting. |
| Sitting room | 3.9 x 4.6 | Laminate floor, electric feature fire, window, skirting, lighting, tv/phone/internet point |
| Guest wc | 1.4 x 1.5 | Wc, lighting, whb, tiled floor, extractor fan, heated towel rail |
| Kitchen/dining room | 5.5 x 5.3 | Modern fitted units, laminate floor, lighting, skirting, patio doors, integrated hob/oven/cooker/fridge/freezer/dishwasher, dining area, extractor fan data/tv point |
| Utility room | 2.6 x 2.1 | Counter top, plumbed for washing machine/dryer |
| Bedroom 1 Master | 3.9 x 3.2 | Carpet, fitted wardrobes, lighting, skirting, tv point |
| Bedroom 2 en-suite | 2 x 1.7 | Wc, whb, shower cubicle, power shower, tiled floor, fully tiled walls, heated towel rail, extractor fan, lighting, shaving socket |
| Bedroom 4 | 4.7 x 2.15 | Carpet, fitted wardrobes, lighting, skirting, tv/data points |
| Family bathroom | 1.7 x 2.7 | Wc, whb, bath, shower cubicle, power shower, tiled floor, fully tiled wall ,heated towel rail, extractor fan, lighting |
| Landing | Carpet, painted banister and rails, lighting, skirting, hotpress | |
| Bedroom 2 | 2.8 x 4.6 | Carpet, fitted wardrobes, lighting, skirting |
| Bedroom 3 | 4 x 2.5 | Carpet floor, fitted wardrobes, lighting, skirting, Venetian blinds |
| Bedroom 5 | 6.1 x 3.1 | Carpet, fitted wardrobes, lighting, skirting, velux window |
| Bedroom 5 ensuite | 2.5 x 1.3 | Wc, whb, shower cubicle, power shower, tiled floor, fully tiled walls, heated towel rail, extractor fan, lighting, shaving socket. |
| Rear garden | 11.4 10.9 | Limestone tiled patio and walkway enclosed private fencing , side entrance, lawn, bbq area and shed |
FEATURES
- EXTERNAL FEATURES;
- High quality brick facades.
- Natural Portuguese limestone window surrounds and sills.
- UPVC high performance double glazed windows with low U-Value (1.2W/M2K) for energy efficiency.
- Hardwood thermoshield front door with with three-point locking system.
- Large patio doors to private rear garden.
- Paved patio area to rear of garden.
- Side entrance.
- Off street parking spaces.
- INTERNAL FEATURES:
- Smoke detectors & Carbon monoxide detectors fitted throughout.
- Alarm.
- Triple-locking system to all windows and doors.
- Pressurised hot & cold water system
- ENERGY EFFICIENCY
- House is served by A-rated natural gas-fired condensing boilers, via zone-controlled panel radiators.
- A3 BER .
- A-rated condensing boiler unit, and zoned- heating control.
