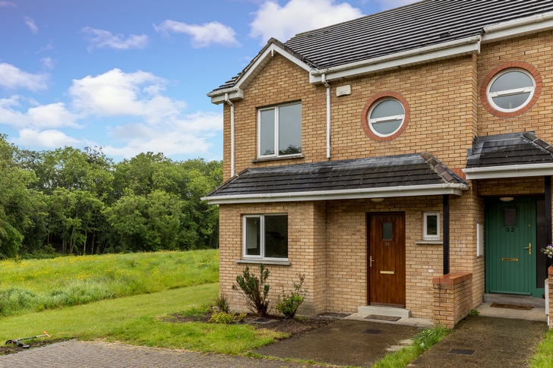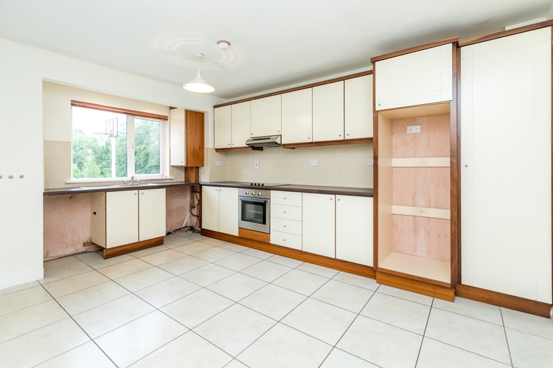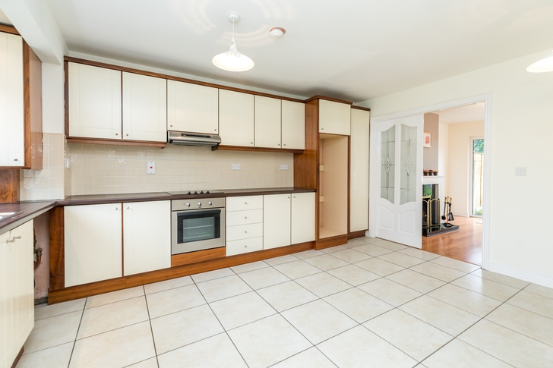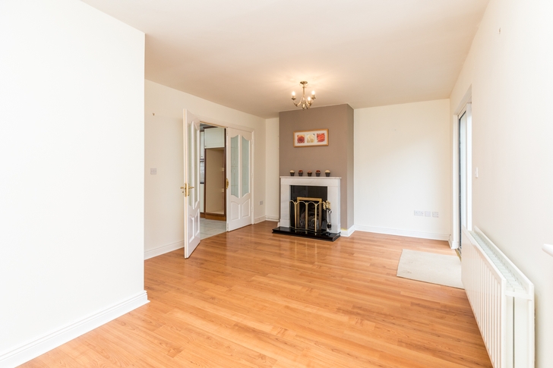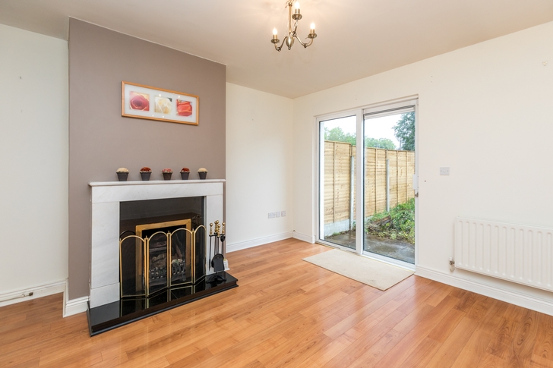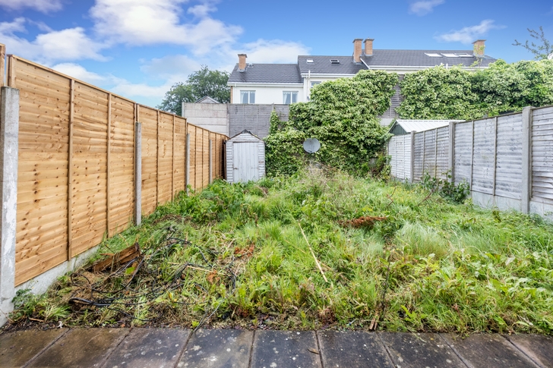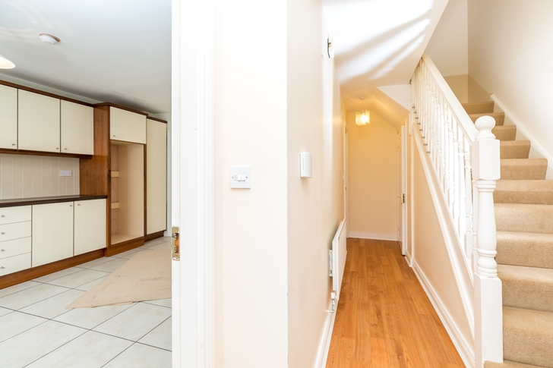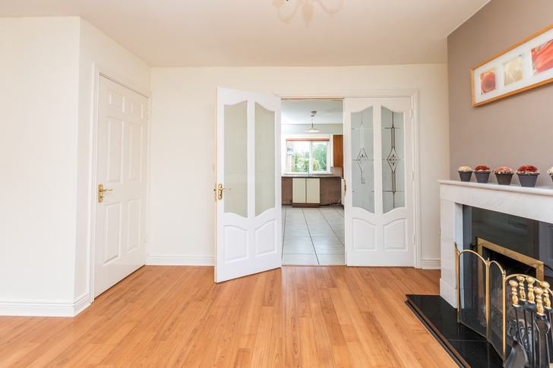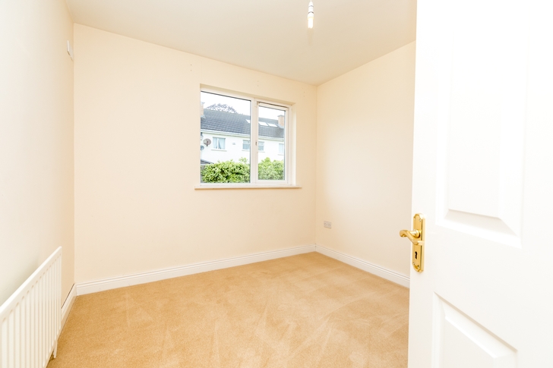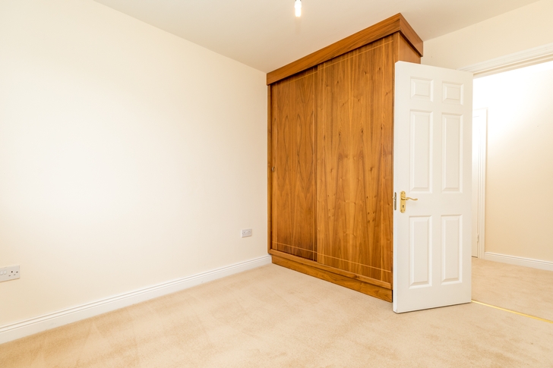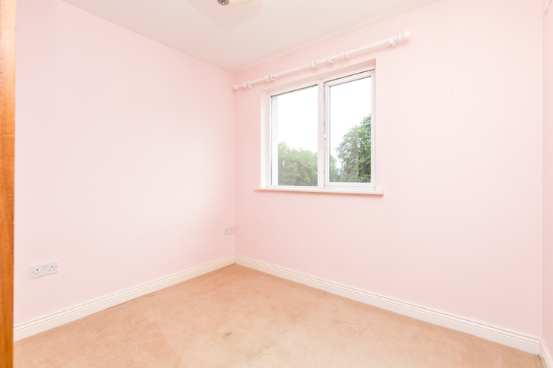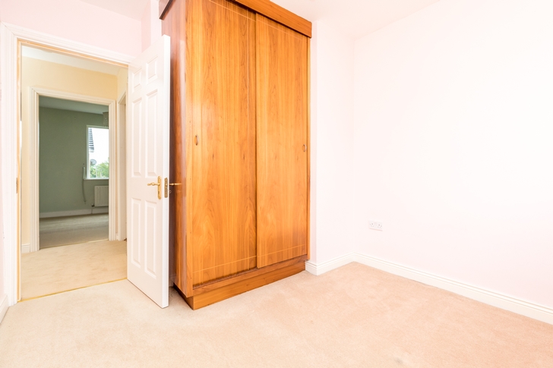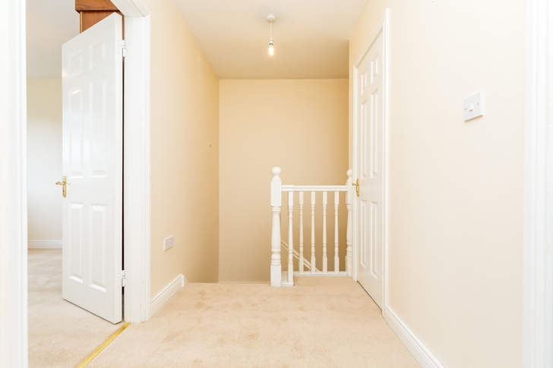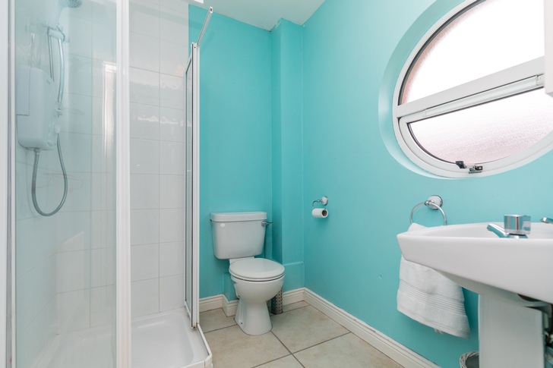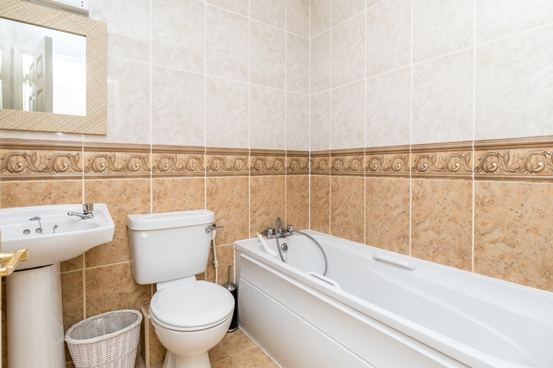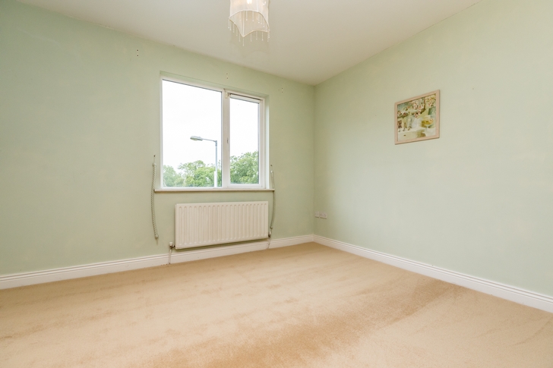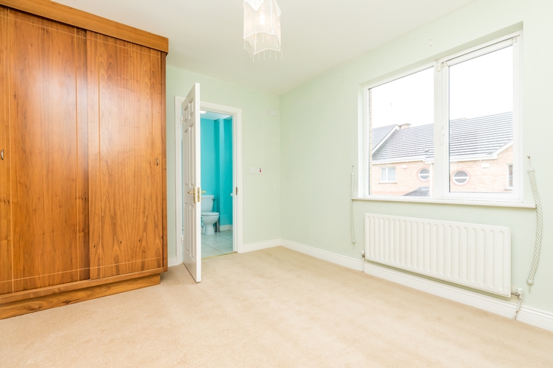33 The Village Green, Ratoath, Co.Meath A85 Y386
3 Bed, 3 Bath, End of Terrace. SOLD. Viewing Strictly by appointment
- Property Ref: 2005
-

- 300 ft 93.9 m² - 1011 ft²
- 3 Beds
- 3 Baths
DNG TormeyLee take great pleasure in welcoming this wonderful three bedroom end of terrace property to the market, which benefits greatly from its positioning within a quiet cul de sac just off the Main street in Ratoath village. 33 The Village Green is modern and bright and within walking distance of schools and all local amenities. The village has an hourly bus service, serving Dublin City and surrounding areas. The house has been newly painted and is beautiful, bright and ready to move in to. There is a small shrubbery to the front making the entrance very pretty. Inside there is a spacious kitchen come dining room. The generously sized living room has an open fire with feature fireplace and patio doors to the enclosed rear garden. There is a neat guest toilet at this level. Upstairs there are three bedrooms with master en-suite and a family bathroom.
This is a fantastic opportunity for first time buyers or those seeking to downsize while benefiting from a property in a well sought after and attractive area.
To arrange an appointment please contact us on 01 8357089/01 8027905
PROPERTY ACCOMMODATION
- Entrance hall: 5.40 x 2.27
- Guest WC: 0.90 x 1.72
- Sitting room: 5.67 x 3.65
- Kitchen/Dining room: 4.90 x 3.70
- Landing: 1.58 x 2.68
- Master bedroom: 3.55 x 3.10
- Master en-Suite: 2.05 x 1.76
- Bedroom 2: 3.17 x 2.70
- Bedroom 3: 3.17 x 2.70
- Main bathroom: 1.90 x 1.80
| Room | Size | Description |
| Entrance hall | 5.40 x 2.27 | Laminate floor, phone point, lighting |
| Guest WC | 0.90 x 1.72 | Wc, lighting, wash hand basin, tiled walls, extractor fan, |
| Living room | 5.67 x 3.65 | Laminate flooring ,Open fireplace, window, patio doors, skirting, lighting, tv point, centre rose |
| Kitchen/Dining Room | 4.90 x 3.70 | Cream fitted units, tiled floor, lighting, skirting, window, Laminate work surfaces, integrated hob & oven, space for washing machine, extractor fan, dining area, space for fidge/freezer and dishwasher. |
| Landing | 1.58 x 2.68 | Carpet flooring, lighting, hotpress, skirting |
| Master Bedroom | 3.55 x 3.10 | Carpet flooring, fitted wardrobes, skirting, lighting, |
| Master En-Suite | 2.05 x 1.76 | WC, shower cubicle, wash hand basin, electric shower, tiled floor, |
| Bedroom 2 | 3.17 x 2.70 | Carpet flooring,fitted wardrobes, skirting, lighting, |
| Bedroom 3 | 3.17 x 2.70 | Carpet flooring, fitted wardrobes, skirting, lighting |
| Family Bathroom | 1.90 x 1.80 | WC, tiled walls, extractor fan, wash hand basin, lighting, bath, tiled floor, shaving socket |
FEATURES
- Superb three bedroom property
- Situated in a well maintained cul de sac
- Guest W.C.
- Master bedroom en-suite
- Gas fired central heating with a new boiler with seven year warranty
- Large enclosed rear garden.
- Local amenities right on your doorstep.
