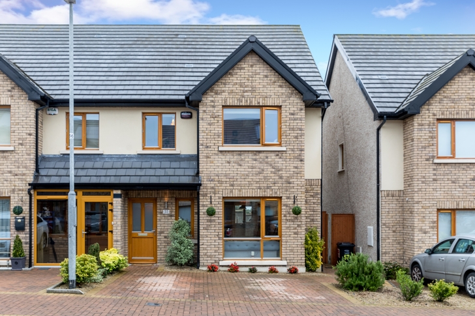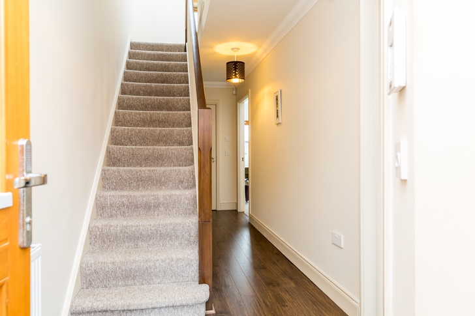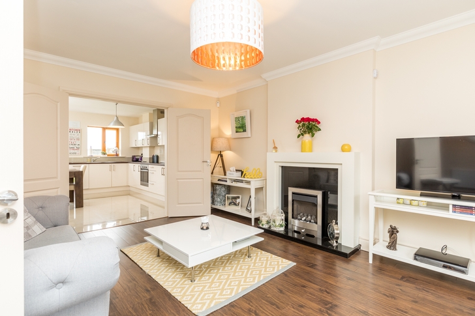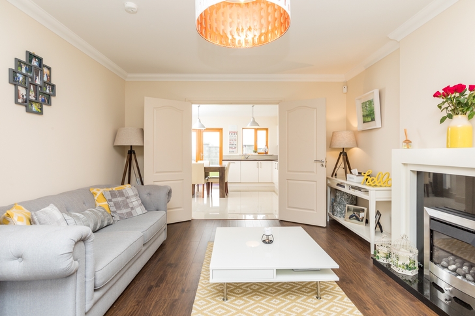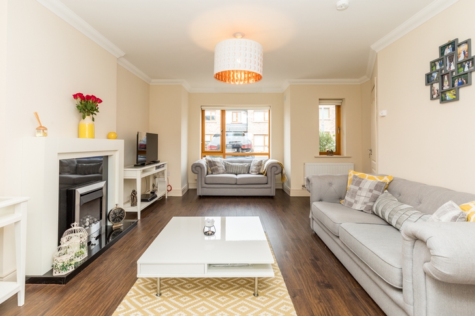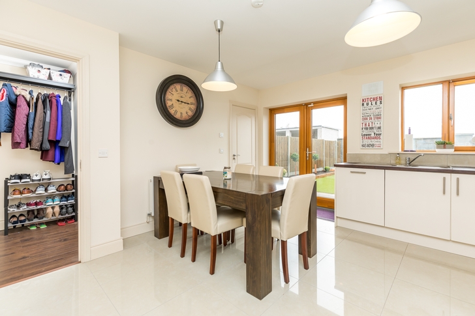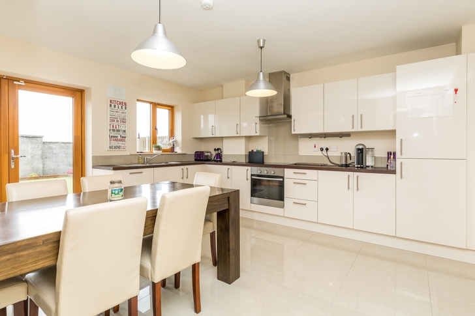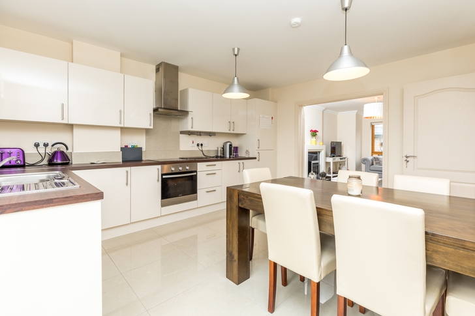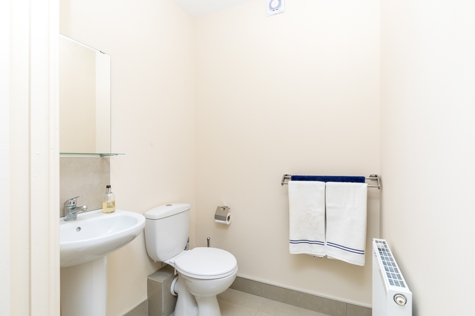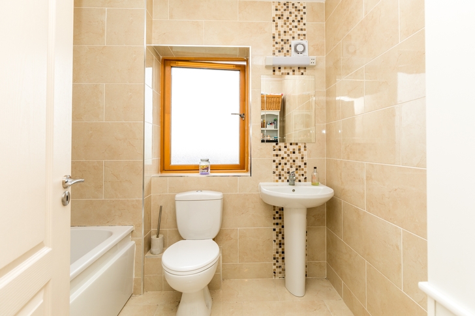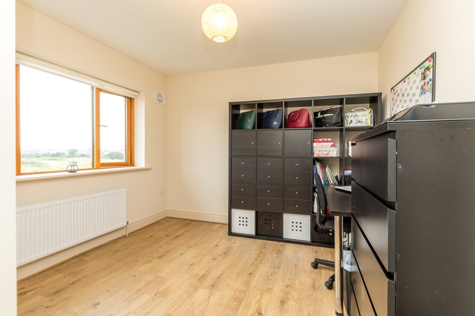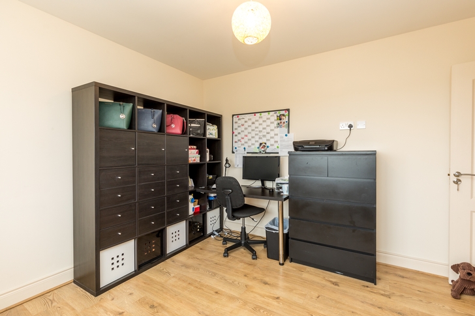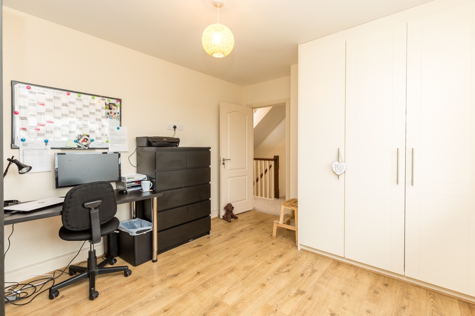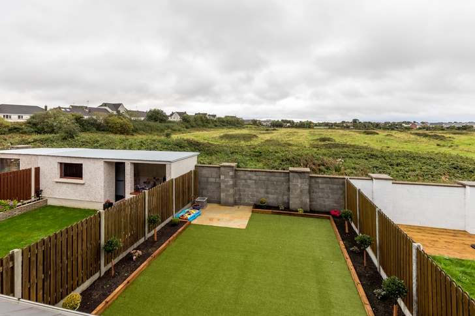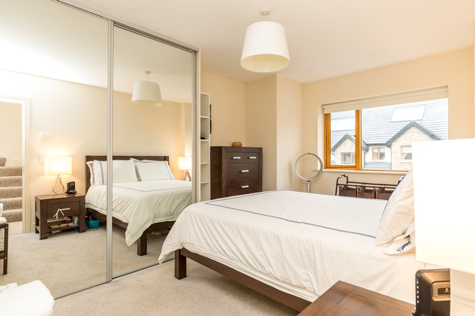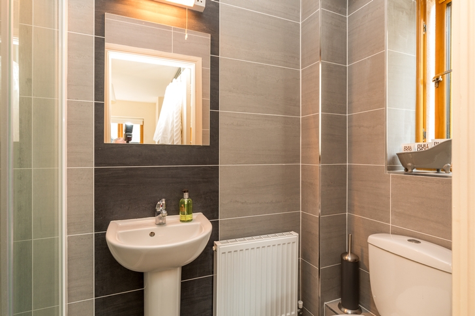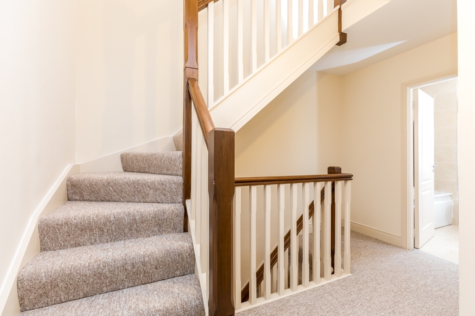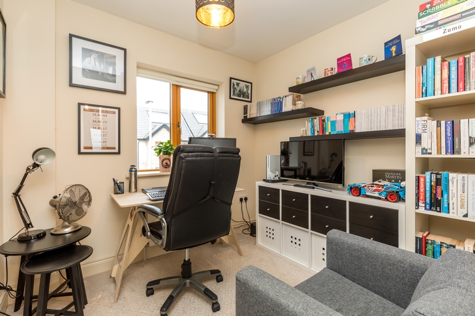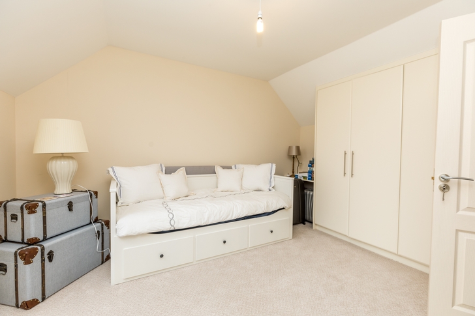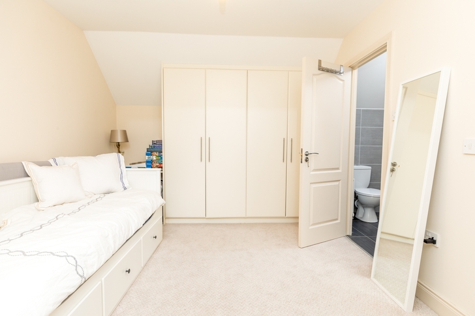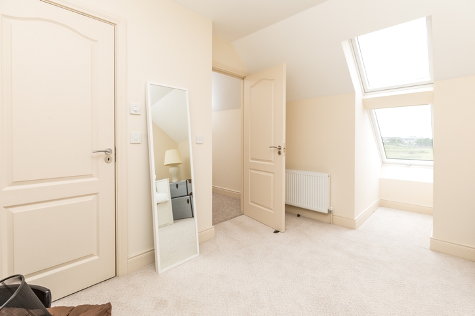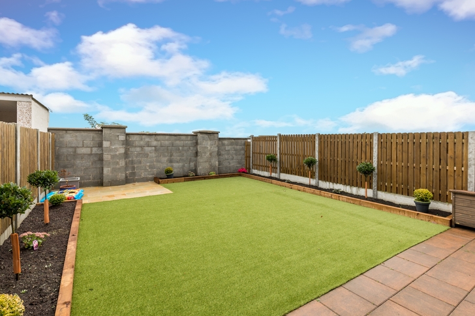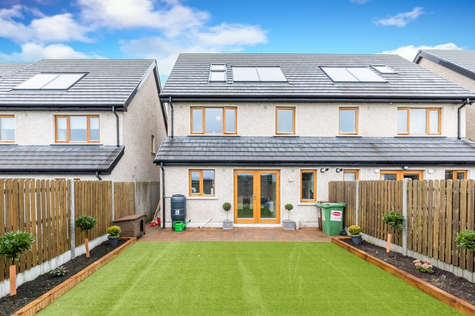55 Millbourne Drive, Ashbourne, Co. Meath A84 E023
4 Bed, 4 Bath, Semi-Detached House. SOLD. Viewing Strictly by appointment
- Property Ref: 2128
- 4 Beds
- 4 Baths
DNG Tormey Lee are pleased to present 55 Millbourne Drive, a modern four-bedroom, semi-detached residence with private parking located in a well-established residential setting. House hunters will find many appealing features on display throughout its well-presented interior which is ready for immediate occupation.
A bright and inviting entrance hall welcomes you on arrival and includes a guest wc and cloak room/storage. The front living room is bright and airy with generous dimensions, a feature gas fire and walnut flooring. Double doors lead through to a bright inviting kitchen/dining area which is well-appointed with modern units, integrated appliances and cream porcelain tiles, all of which overlook a sunny south east facing garden tastefully landscaped with a patio and artificial turf lawn. The current layout is perfect for those homeowners who desire open plan living.
Upstairs there are four large bedrooms two with ensuite shower rooms and all have built in wardrobes. There is also a beautifully appointed family bathroom, storage and a hotpress.
Ashbourne town centre is within walking distance, offering a varied choice of shops, gyms, restaurants, schools, pubs and much more. Excellent transport links are on your doorstep providing quick and convenient access to Dublin city centre and surrounding areas.
To appreciate this wonderful family home viewing is essential !
Call DNG TormeyLee 01 8357089 today.
PROPERTY ACCOMMODATION
- Entrance hall
- Guest WC 1.52 x 1.45
- Kitchen/Dining room 4.70 x 4.00
- Utility room 1.50 x 1.60
- Sitting room 4.50 x 4.50
- Landing 2.00 x 3.40
- Second landing 2.40 x 1.40
- Master bedroom 3.15 x 4.40
- Master en-suite 1.30 x 2.30
- Bedroom 2 3.80 x 3.20
- Bedroom 3 2.40 x 2.50
- Bedroom 4 3.40 x 4.00
- Bedroom 4 En-suite 2.60 x 1.20
- Main bathroom 2.20 x 2.30
| Room | Size | Description |
| Entrance Hall | ||
| Guest WC | 1.52 x 1.45 | |
| Kitchen/Dining room | 4.70 x 4.00 | fitted units, tiled floor, lighting, skirting, window, work surfaces, integrated hob and oven, patio doors, extractor fan, fridge freezer, dishwasher |
| Utility room | 1.50 x 1.60 | tiled floor, units and worktop, lighting, plumbed for washing machine, |
| Sitting room | 4.50 x 5.50 | laminate flooring, gas fireplace, window, double doors to kitchen, coving, skirting, lighting, tv point, phone point, centre rose, |
| Landing | 2.00 x 3.40 | carpet flooring, lighting, hotpress, skirting, |
| Master Bedroom | 3.15 x 4.40 | carpet flooring, fitted wardrobes, skirting, lighting, tv point |
| Master En suite | 1.30 x 2.30 | wc, shower cubicle, fully tiled walls, extractor fan, wash hand basin, mains shower, lighting, tiled floor, shaving socket |
| Bedroom 2 | 3.80 x 3.20 | laminate flooring, coving, fitted wardrobes, skirting, lighting |
| Bedroom 3 | 2.40 x 2.50 | carpet flooring, fitted wardrobes, skirting, lighting |
| Main bathroom | 2.20 x 2.30 | wc, fully tiled walls, extractor fan, wash hand basin, lighting, bath, tiled floor, tiled splash back, shaving socket |
| Bedroom 4 | 3.40 x 4.00 | carpet flooring, fitted wardrobes, skirting, lighting |
| Bedroom 4 En suite | 2.60 x 1.20 | wc, shower cubicle, fully tiled walls, extractor fan, wash hand basin, tiled floor, tiled splash back, shaving socket, |
| Rear garden | south east facing rear garden with artificial grass, patio, and side entrance |
FEATURES
- Four bedrooms with two en-suites
- Gas heating
- A3 rated
- Private south east facing rear garden with artificial turf lawn and patio
- Semi detached
- Integrated appliances
- Private parking
- Excellent transport links to Dublin city centre and surrounding areas
- Tastefully decorated throughout
