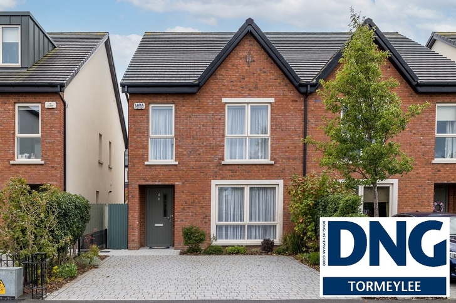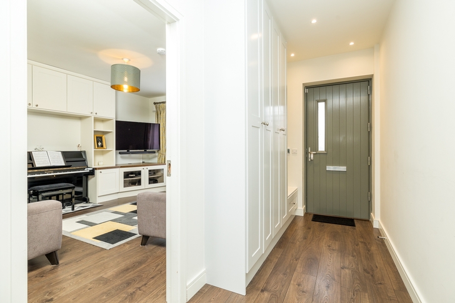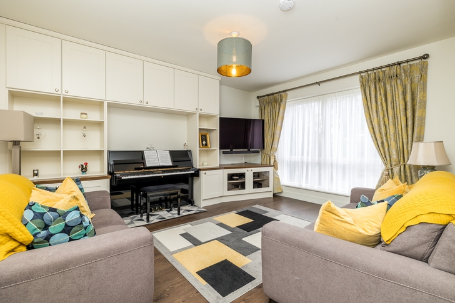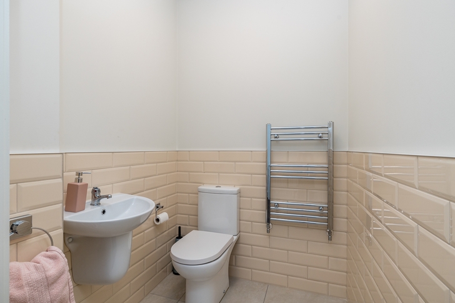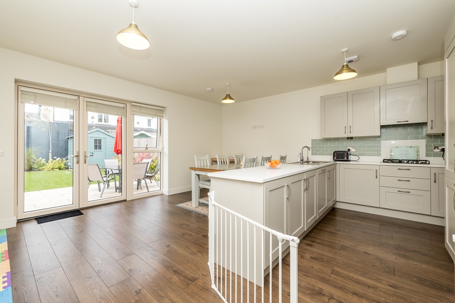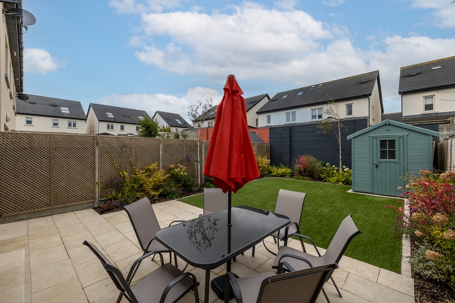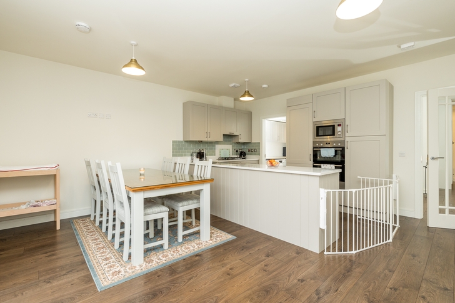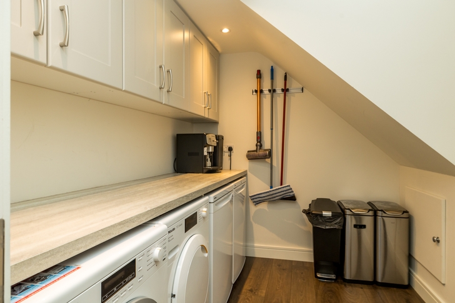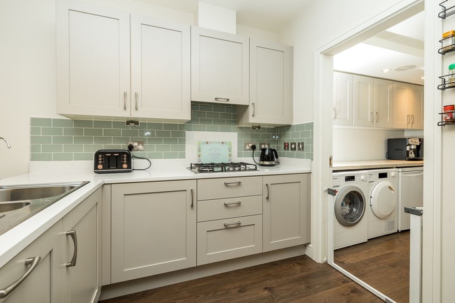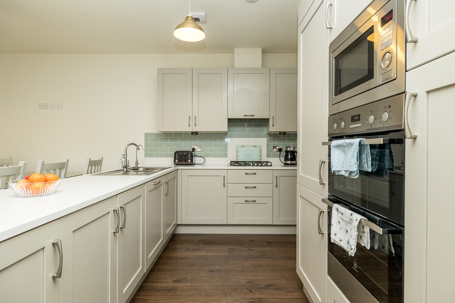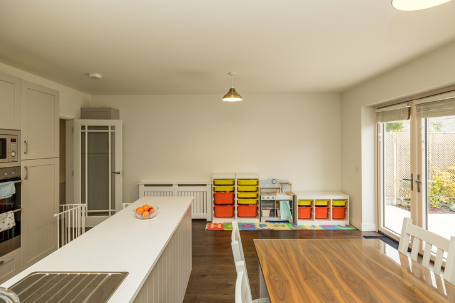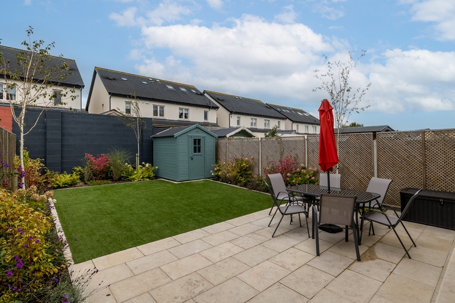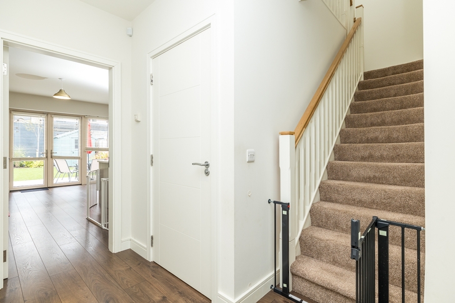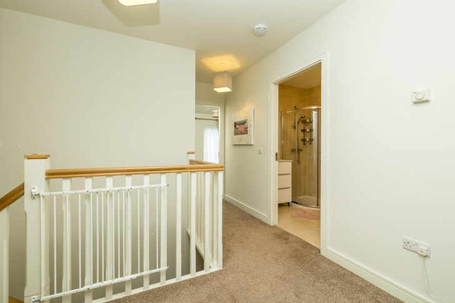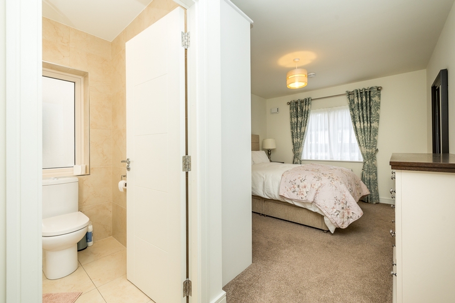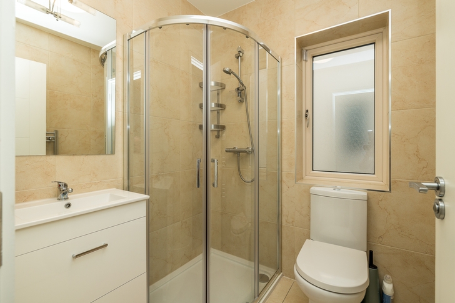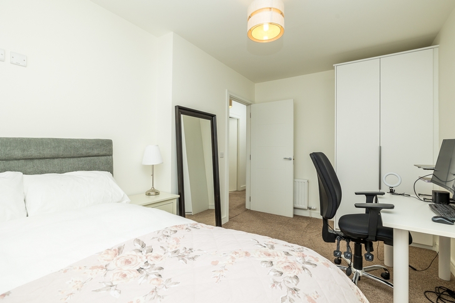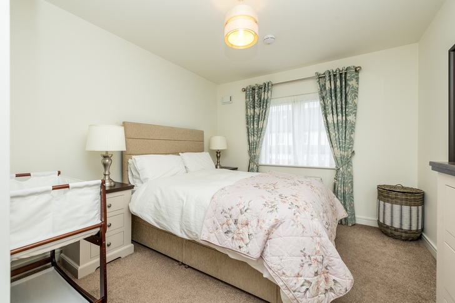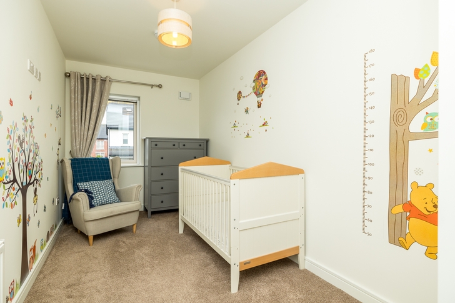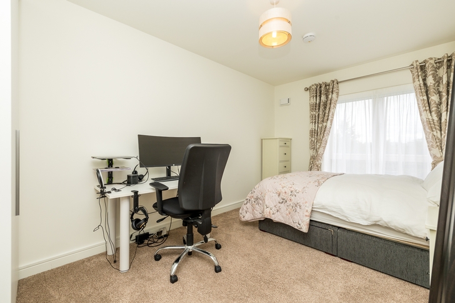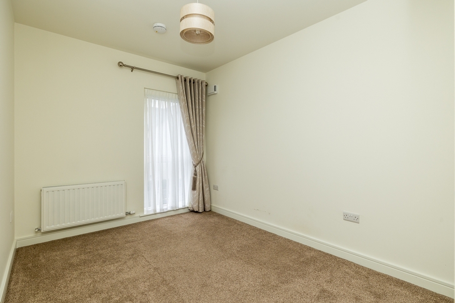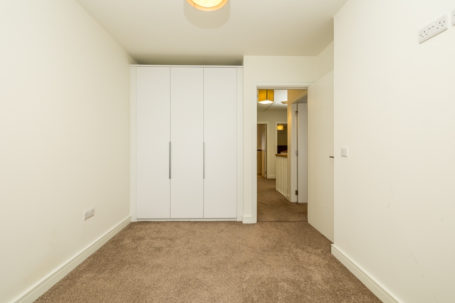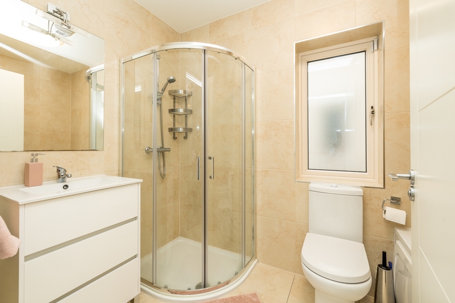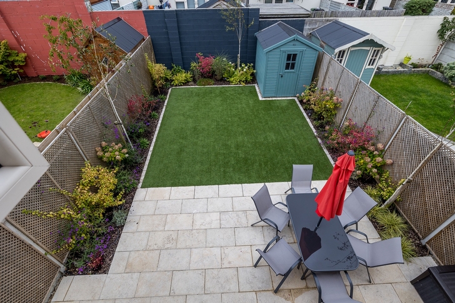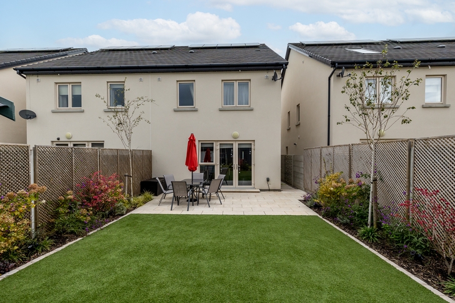6 Churchfield Park, Ashbourne, Co. Meath, A84 WY93 A84 WY93
4 Bed, 2 Bath, Semi-Detached House. SOLD. Viewing Strictly by appointment
- Property Ref: 2314
-

- 300 ft 137.5 m² - 1480 ft²
- 4 Beds
- 2 Baths
DNG TormeyLee are delighted to bring to the market this fabulous four-bedroom semi-detached home in the much loved development of Churchfields, within walking distance of Ashbourne village.
This contemporary, A rated, family home, built in 2017, comes to the market in fantastic condition throughout offering an array of modern features to include solar photovoltaic panels, A-rated condensing boiler, ventilation system and zoned heating, all of which play a huge part in keeping energy bills low; a welcome bonus with the high energy costs currently in place.
To the front of the house is a cobblelock driveway with off street parking for two cars. On entering you arrive into the warm entrance hall with beautiful fitted coat and shoe storage to the right. The spacious and bright sitting room with large window, wooden flooring and fitted storage is located to the front of the house. To the back of the property is the large sociable , open plan kitchen, which boasts stylish fitted units, (the kitchen has been redone by the owners) , extended breakfast bar, lovely dining/living area and utility off. To the rear of the kitchen are double patio doors, which lead out to the Southwest facing garden with patio area and artificial grass. There is a wheelchair friendly guest wc at this level.
On the first floor are the four spacious bedrooms, all with fitted wardrobes. The master bedroom is ensuite and there is also a main family bathroom. A feature of these houses are the very large windows which bring in brilliant light at all times of the day.
Churchfields is a popular development with lovely open green spaces and residents park & playgrounds. It is located on the outskirts of Ashbourne Town Centre within walking distance to an abundance of local shops, restaurants, pubs, gyms and sporting facilities. Ashbourne is home to a number of good Primary Schools and two Secondary schools. There are well established and thriving sports clubs to include GAA, Soccer, Rugby, Golf, Cricket & Tennis Clubs. For entertainment there is a cinema and new bowling / leisure centre. Ashbourne is home to a number of large supermarkets to include Dunnes Stores, Supervalu, Lidl, Aldi & Tesco, as well as smaller independent shops and boutiques. There are regular commuter bus services to Dublin City Centre operated by Bus Eireann and Ashbourne Connect. There are also regular buses to Blanchardstown and Swords. The M2 motorway is easily accessible for nationwide routes and the Airport is a c. 20-minute drive.
To arrange a viewing contact DNG Tormey Lee on 01 835 7089.
PROPERTY ACCOMMODATION
- Entrance Hall – Wooden flooring, fitted storage, phone point, skirting, ceiling light, alarm control.
- Guest WC (1.70 x 1.50) – WC, basin with tiled splashback, extractor fan, ceiling light, tiled floor.
- Sitting room (4.90 x 3.90) – Wooden flooring, fitted units / storage on one wall, skirting, ceiling light, TV point, window overlooking front of property.
- Kitchen /Dining room (5.55 x 5.45) – Fitted units, Quartz worktops, wooden flooring, ceiling light, extractor fan, stainless steel sink & drainer, integrated hob & oven, space for fridge / freezer, space for dishwasher, patio doors leading to garden.
- Utility – Wood laminate flooring, ceiling light, fitted units, worktop, plumbed for washing machine, space for dryer plus undercounter fridge and freezer.
- Stairway – Carpet.
- Landing (2.95 x 2.60) – Carpet, skirting, ceiling light, hotpress.
- Master bedroom (4.85 x 3.20) – Carpet, skirting, ceiling light, fitted wardrobes.
- Ensuite (1.77 x 2.06) – WC, fitted vanity unit with basin, corner shower unit with mains shower, tiled floor, fully tiled walls, window, heated towel rail.
- Bedroom 2 (4.80 x 2.67) – Carpet, skirting, ceiling light, fitted wardrobes.
- Bedroom 3 (3.50 x 2.85) - Carpet, skirting, ceiling light, fitted wardrobes.
- Bedroom 4 (5.05 x 2.10) - Carpet, skirting, ceiling light, fitted wardrobes.
- Main bathroom (2.60 x 1.75) – WC, fitted vanity unit with basin, bath, separate corner shower unit with mains shower, tiled floor, fully tiled walls, extractor fan, ceiling light, heated towel rail.
- GIA: 137.5m2
| Room | Size | Description |
| Entrance hall | Wooden flooring, fitted storage, phone point, skirting, ceiling light, alarm control. | |
| Guest WC | 1.70 x 1.50 | WC, basin with tiled splashback, extractor fan, ceiling light, tiled floor. |
| Sitting room | 4.90 x 3.90 | Wooden flooring, fitted units / storage on one wall, skirting, ceiling light, TV point, window overlooking front of property. |
| Kitchen / dining room | 5.55 x 5.45 | Fitted units, Quartz worktops, wooden flooring, ceiling light, extractor fan, stainless steel sink & drainer, integrated hob & oven, space for fridge / freezer, space for dishwasher, patio doors leading to garden. |
| Utility room | Wooden flooring, ceiling light, fitted units, worktop, plumbed for washing machine, space for dryer plus undercounter fridge and freezer. | |
| Landing | 2.95 x 2.60 | Carpet, skirting, ceiling light, hotpress. |
| Master bedroom | 4.85 x 3.20 | Carpet, skirting, ceiling light, fitted wardrobes. |
| Ensuite | 1.77 x 2.06 | WC, fitted vanity unit with basin, corner shower unit with mains shower, tiled floor, fully tiled walls, window, heated towel rail. |
| Bedroom 2 | 4.80 x 2.67 | Carpet, skirting, ceiling light, fitted wardrobes. |
| Bedroom 3 | 3.50 x 2.85 | Carpet, skirting, ceiling light, fitted wardrobes. |
| Bedroom 4 | 5.05 x 2.10 | Carpet, skirting, ceiling light, fitted wardrobes. |
| Main bathroom | 2.60 x 1.75 | WC, fitted vanity unit with basin, bath, separate corner shower unit with mains shower, tiled floor, fully tiled walls, extractor fan, ceiling light, heated towel rail. |
FEATURES
- Energy efficiency –
- A3 Energy Rating
- Solar panels fitted on roof to generate additional electricity
- Highly insulated air tight design works with low energy Demand Control Ventilation
- Automatic control of ventilation
- High levels of roof, wall & floor insulation
- Low E windows (reflect heat back into rooms)
- A-Rated condensing boiler
- Thermostatic zoned heating control
- High performance internal pipe insulation to reduce heat loss
- Energy saving LED light fittings throughout
- Safety & security –
- Smoke detectors throughout
- Carbon Monoxide detection
- Triple locking system to all windows & doors
- Safety restrictors on all upper floor windows
- Alarm system
- Media –
- Wired for high-speed Broadband
- Telephone points throughout
- USB charging point in living room, kitchen & master bedroom
- TV points in all living areas & bedrooms
- Electrical –
- Generous lighting & power points
- External power point
- Bathrooms –
- High quality tiling
- Contemporary showers with pressurised water supply
- Heated towel rails
- High quality sanitary ware
- “Skytube” natural light in bathrooms
- Kitchen & Utility room –
- Contemporary fitted units with soft close doors & drawers
- Integrated appliances
- Interior finishes –
- Extra height ceilings at ground floor
- High quality timber painted doors throughout
- Contemporary grooved architrave & skirting
- Satin chrome ironmongery
- High quality floor tiling & wall tiling in bathrooms
- External features –
- Quality paved driveway with off street parking for 2 cars
- Maintenance free exterior
- Natural Limestone window surrounds & sills
- uPVC high-performance double-glazed windows
- Hardwood thermoshield front door with 3-point locking system
- Side access
- Landscaped Southwest facing rear garden with patio area & artificial grass
- Double glazed windows
- Treated timber side passage gate
- Paved patio area with external wall light
