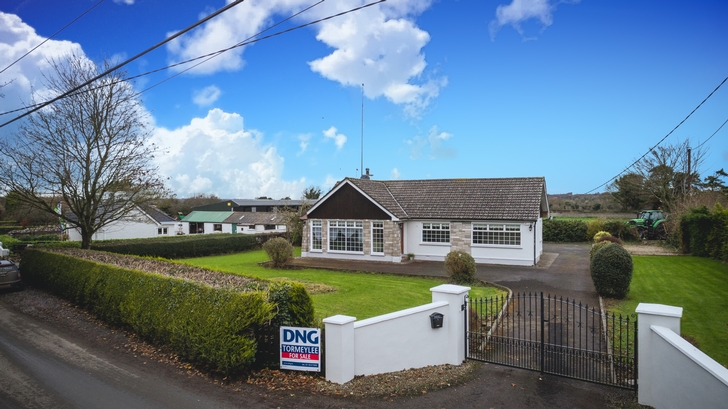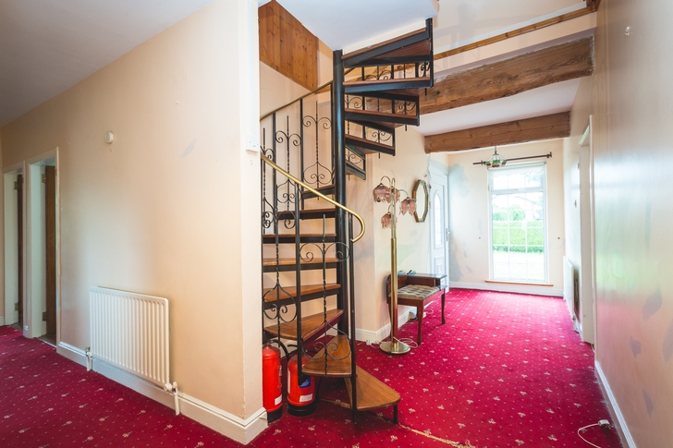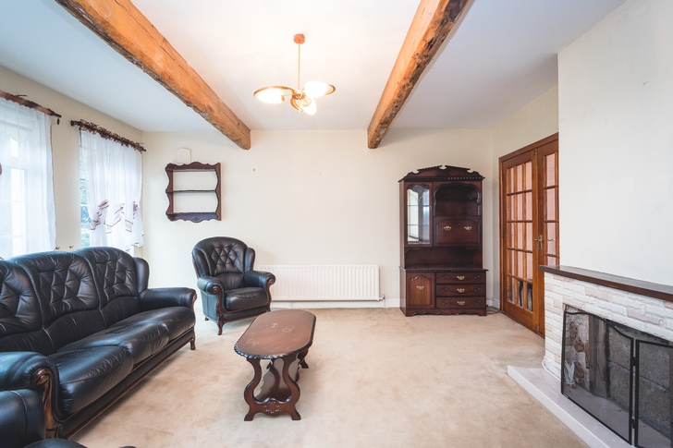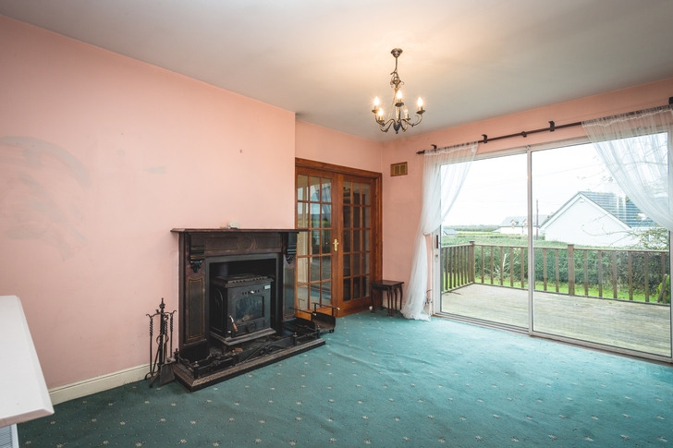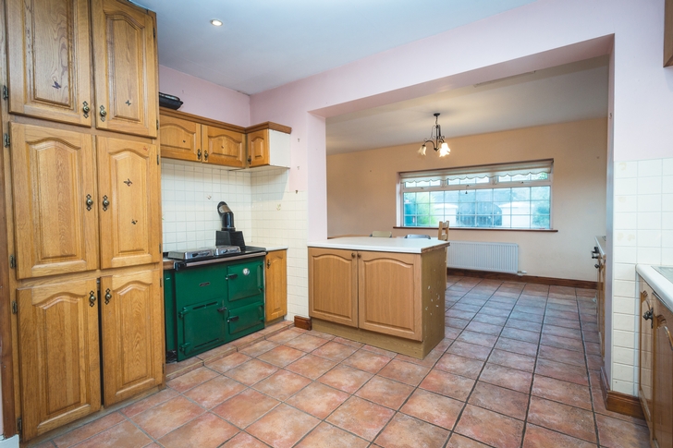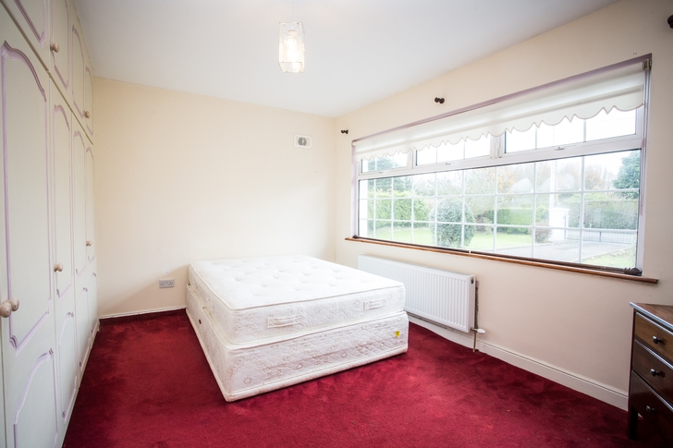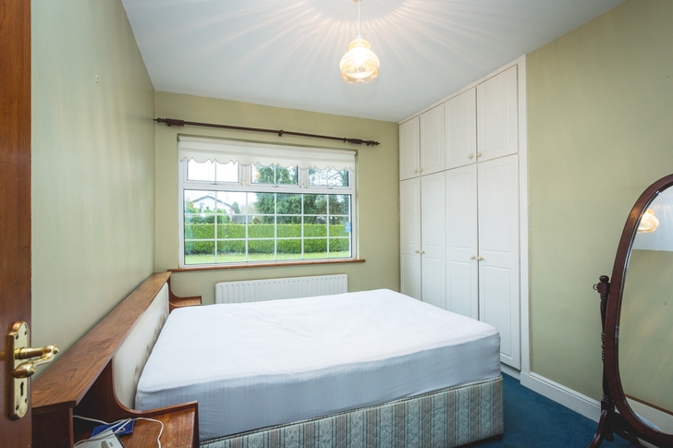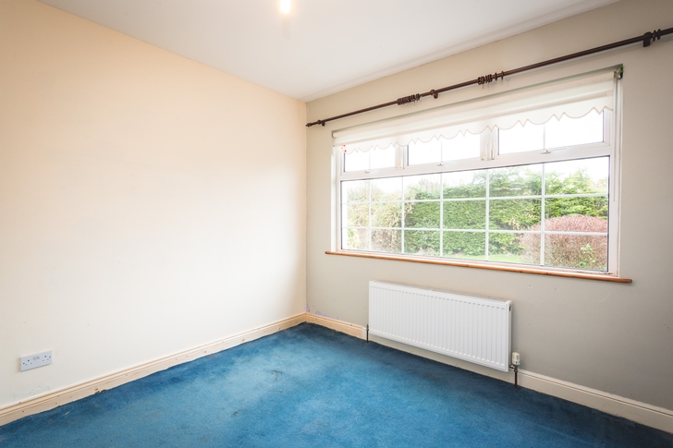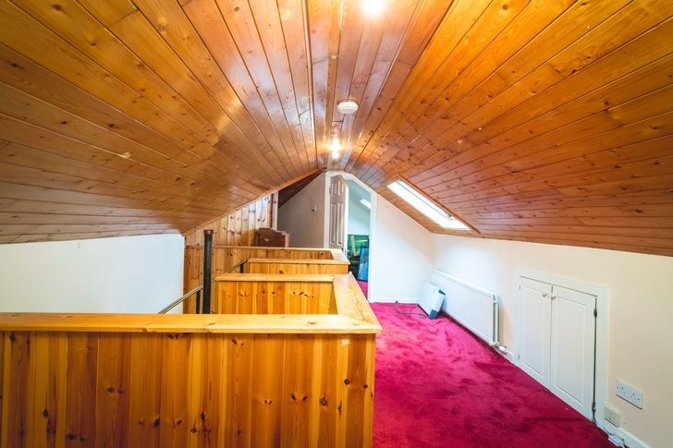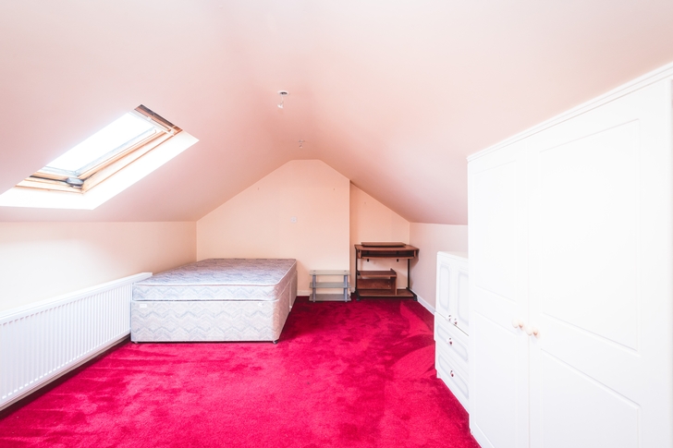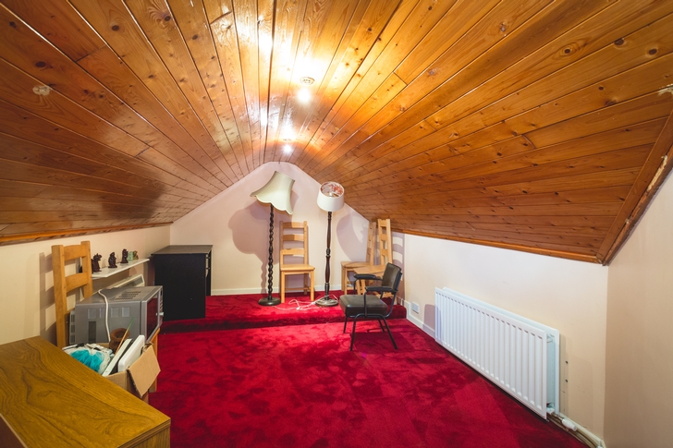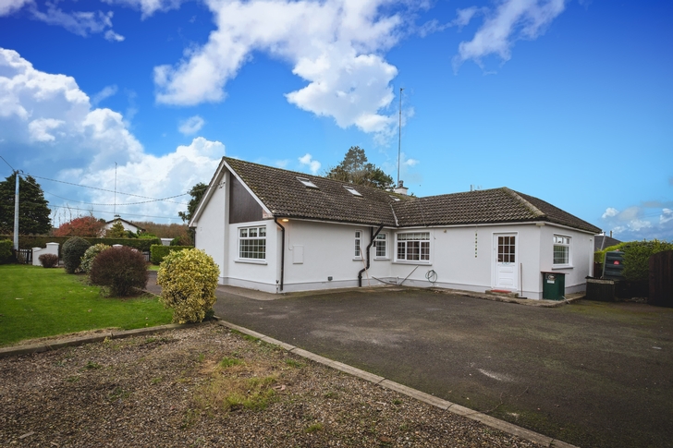Kilbrew, Curragha, Ashbourne, Co. Meath, A84 VH29
3 Bed, 3 Bath, Detached House. SOLD. Viewing Strictly by appointment
- Property Ref: 1790
-

- 300 ft 150 m² - 1615 ft²
- 3 Beds
- 3 Baths
DNG Tormey Lee are delighted to bring this well presented three bedroom bungalow with attic conversion (certified as storage space) to the market. This property has benefitted from a recent upgrade and consists of a large front living with open fireplace, dining room with wood burning stove and back boiler, L shaped kitchen with Rayburn Oil cooker, large dining area and living area, utility with shower, main bathroom and separate guest wc. The bedrooms are all double rooms with fitted wardrobes. The West side of the house has double patio doors off the kitchen to a lovely sun deck and the property is surrounded with mature trees and shrubs. The property is accessed by a short driveway with parking for a number of cars.
This property is within a short drive of Ashbourne and Ratoath and within 25 mins of Dublin city. There are a number of excellent amenities in the local area which include Tayto Park, Fairyhouse Racecourse Tattersalls and the new Avoca store. The GAA are very active in Curragha/Kilbrew producing one of the best teams in the County this year. There are a number of local Soccer clubs, a running club and many others within a short distance.
Entrance Hall 6.4m x 2m
PROPERTY ACCOMMODATION
- Three bed detached property located on 0.46 of an acre
| Room | Size | Description |
| Entrance Hall | 6.43 x 1.96 | Carpet flooring, Lighting, Skirting, Long Hallway is 6.3m x 1.20m |
| Kitchen/Dining Room | 8.25 x 7.50 | Tiled flooring, Rayburn cooker, Fitted units,Laminate work surfaces, Dining area, Patio doors leading to rear of property, Water softener,& Lighting |
| Utility Room | 2.6 x 2.2 | Tiled flooring, Shower, Shelving & Lighting |
| Living Room | 4.5 x 3.6 | Carpet flooring, Stove with back boiler, Patio doors, Lighting & Skirting |
| Sitting Room | 5.2 x 4.55 | Carpet flooring, Mock fireplace, Large windows, Lighting, Skirting |
| Guest WC | 2 x 1.05 | Tiled flooring, WC & Lighting |
| Bathroom | 1.86 x 2 | Tiled flooring, Wash hand basin, Bath & Lighting |
| Master Bedroom | 4.52 x 3.62 | Carpet flooring, Fitted wardrobes, Window, Lighting & Skirting |
| Bedroom 2 | 3.5 x 3.13 | Carpet flooring, Fitted wardrobes, Window, Lighting & Skirting |
| Bedroom 3 | 3.68 x 2.78 | Carpet flooring, Fitted wardrobes, Window, Lighting & Skirting |
| Attic space | 5.83 x 3.26 | Carpet flooring, Velux Windows, Pannelling, Skirting & Lighting |
| Storage Room 1 | 5.5 x 3.25 | Carpet flooring, Fitted wardrobes, Wash hand basin, Lighting & Skirting |
| Storage Room 2 | 4.62 x 2.96 | Carpet flooring, Lighting & Skirting |
| Storage Room 3 | 2.92 x 3.21 | Carpet flooring, Lighting & Skirting |
| Attic storage space | 1.45 x 1.30 | Carpet flooring, WC & WHB, Lighting & Skirting |
| Rear Garden | Deck area, mature trees and shrubs |
FEATURES
- Wood burning stove with back boiler.
- Rayburn Oil fired stove.
- Open Fireplace
- Double glazed windows
- Condenser boiler.
- Lots of storage
- Sun deck and mature landscaped gardens.
- Located on 0.46 of an acre
Services
- OFCH and back boiler
- Mains water
- Septic tank on site
