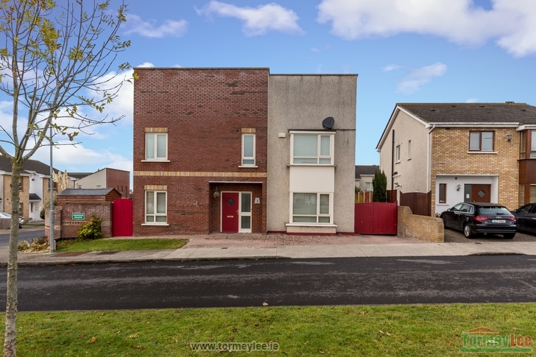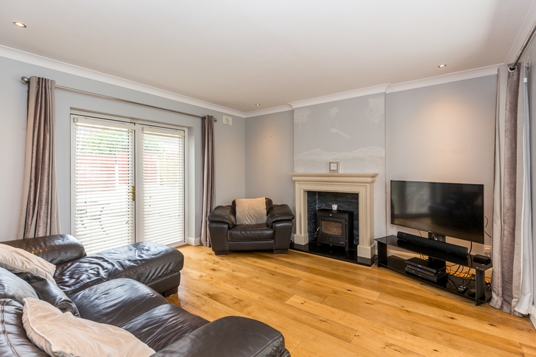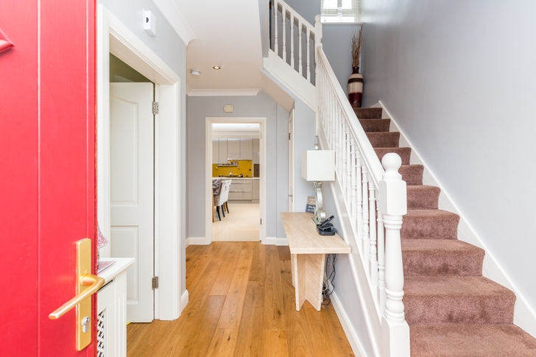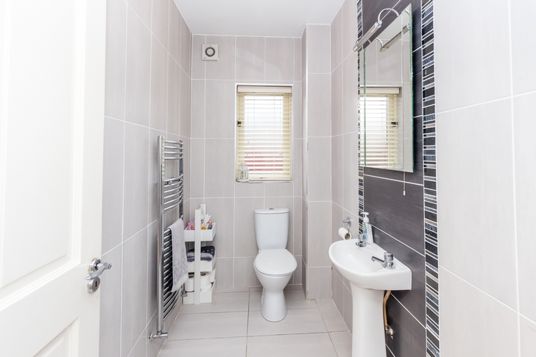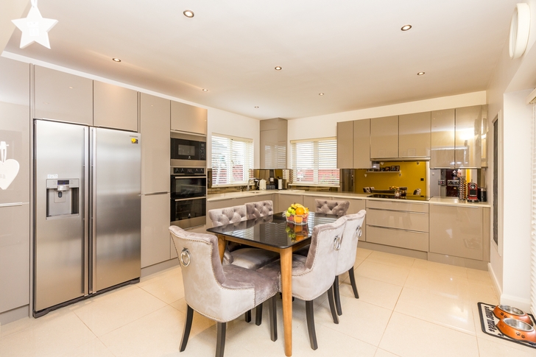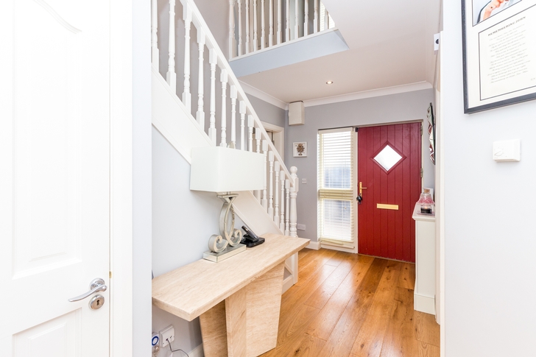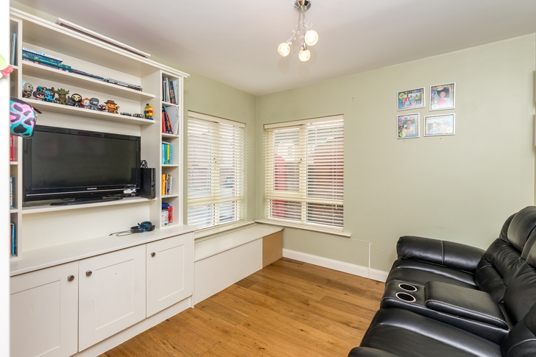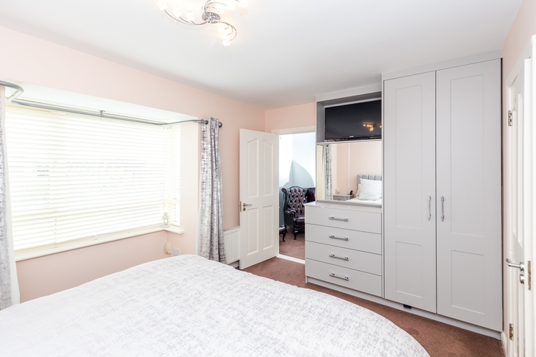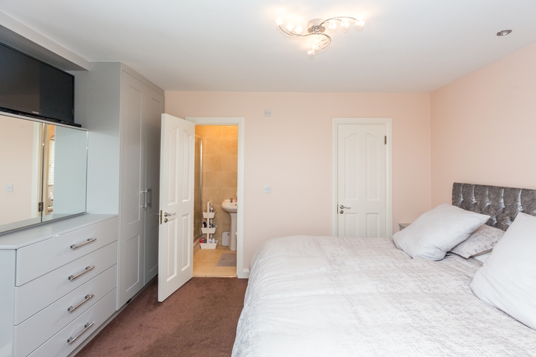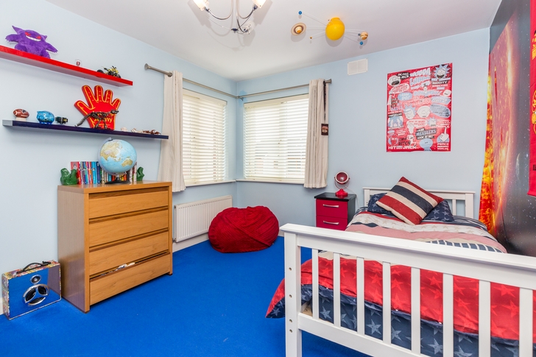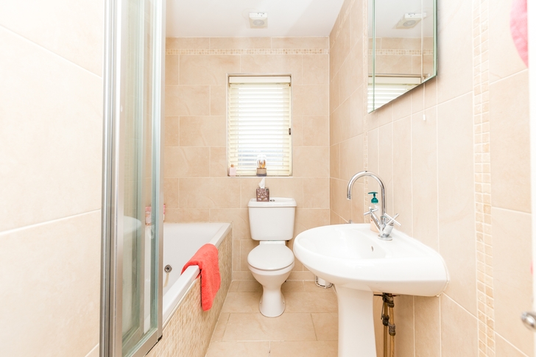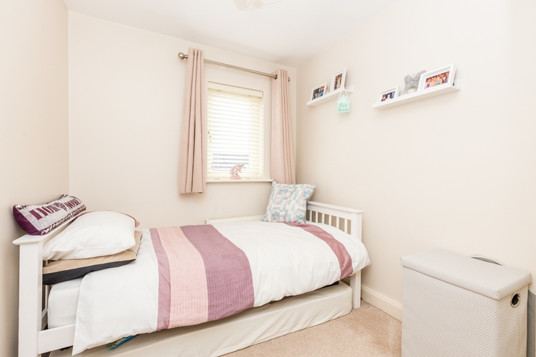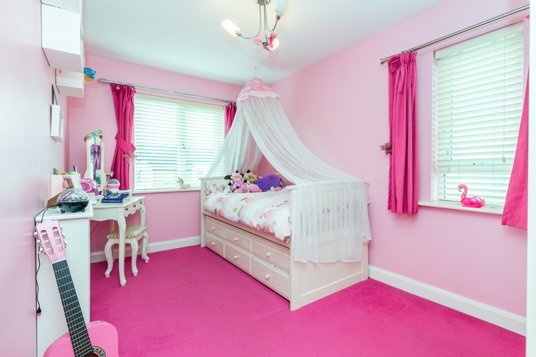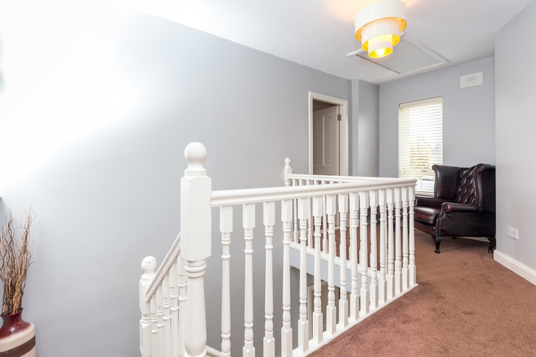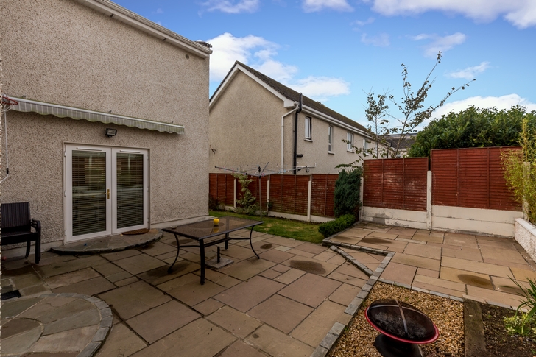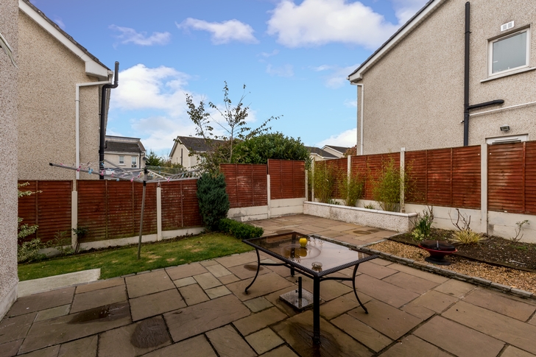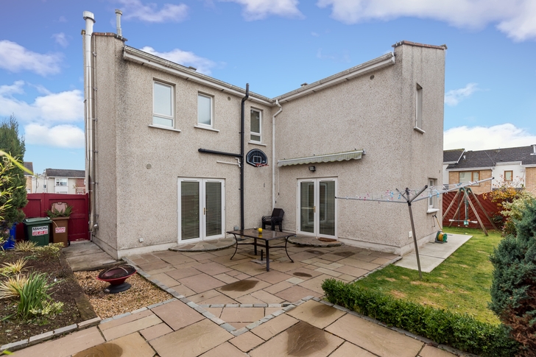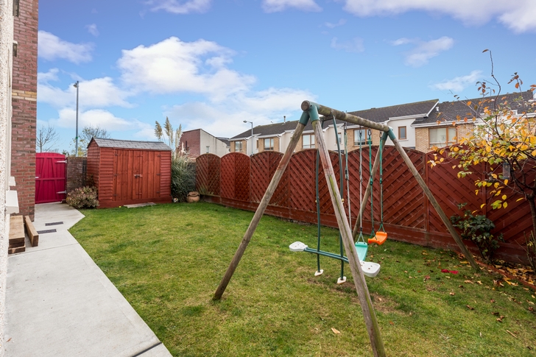1 Ashewood Meadows, Ashbourne, Co. Meath
4 Bed, 3 Bath, Detached House. SOLD. Viewing Strictly by appointment
- Property Ref: 1672
- 300 ft 155 m² - 1668 ft²
- 4 Beds
- 3 Baths
DNG TormeyLee are delighted to introduce 1 Ashewood Meadows to the market. Located within walking distance of all the excellent amenities of Ashbourne Town Centre, is this wonderful four-bedroom detached family home. The property is entered via the coble locked driveway and green lawn, two side entrances lead through to the large rear garden which benefits from a lovely limestone flag patio, mature trees and shrubs. The spacious interior consists of four bedrooms with master en-suite and walk in wardrobe. On entering this beautiful home you are immediately struck by the sense of space and light leading you through to the newly fitted large modern kitchen/ dining area, living room with solid fuel stove and feature surround, downstairs WC and additional reception room which can be used as an office or playroom. This property has been Pyrite remediated and is as new.
*******Call today to arrange a viewing *******
PROPERTY ACCOMMODATION
| Room | Size | Description |
| Entrance Hall | 4.40 x 2.50 | Solid oak floor, Skirting, Under-stairs storage, Coving, Phone point, Lighting |
| Guest WC | 2.75 x 1.37 | WC, Lighting, wash hand basin, Tiled walls, Tiled floor, Extractor fan |
| Sitting Room | 5.12 x 4.12 | Solid oak floor, Sove with feature surrond, Patio doors, Coving, Skirting, Lighting, TV point, Centre rose with downlights |
| Lounge/TV Room | 3.70 x 3.55 | Solid oak floor, Skirting, Lighting, Centre rose |
| Kitchen/Dining Room | 5.05 x 4.35 | Fitted units, Tiled floor, down lighters, Integrated hob and oven, Space for washing machine, Patio doors, Extractor fan, Space for fridge freezer, Space for dishwasher |
| Landing /Stairway | Carpet , Ligting, Hotpress, Skirting | |
| Master Bedroom | 4.22 x 3.75 | Carpet flooring, Walk in wardrobes, Skirting, Lighting |
| Master En-Suite | 2.15 x 1.42 | WC, Shower cublcle, Fully tiled walls, Extractor fan, Wash hand basin, Electric/mains shower, Lighting, Tiled floor |
| Bedroom 2 | 3.45 x 3.15 | Carpet flooring, Fitted wardrobes, Skirting, Lighting |
| Bedroom 3 | 2.96 x 2.25 | Carpet flooring, Fitted wardrobes, Skirting, Lighting |
| Bedroom 4 | 4.15 x 3.60 | Carpet flooring, Fitted wardrobes, Skirting, Lighting |
| Bathroom | WC, Wash hand basin, , Bath with overhead shower, Tiled floor, Tiled walls | |
| Rear Garden | Limestone flag patio with lots of sun |
FEATURES
- Located within walking distance of Ashbourne Town Centre
- Detached
- Spacious accommodation
- Newly fitted kitchen
- Two reception rooms
- Master en-suite with walk in wardrobe
- Enclosed rear garden
- Fully tiled bathrooms
- Side entrance access to rear garden
- Off street parking
