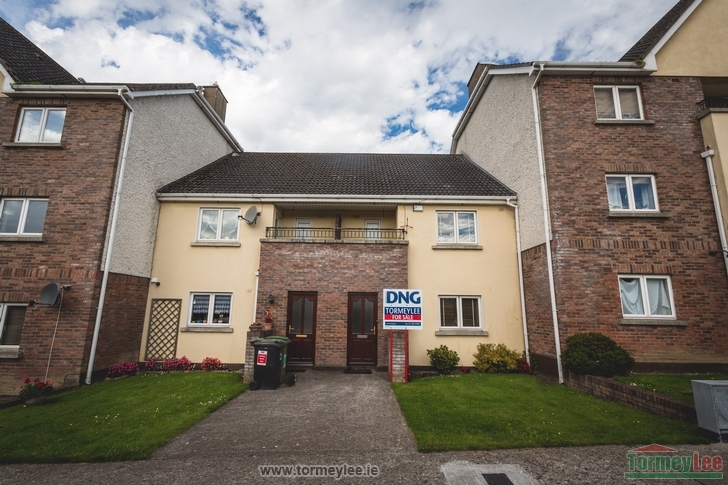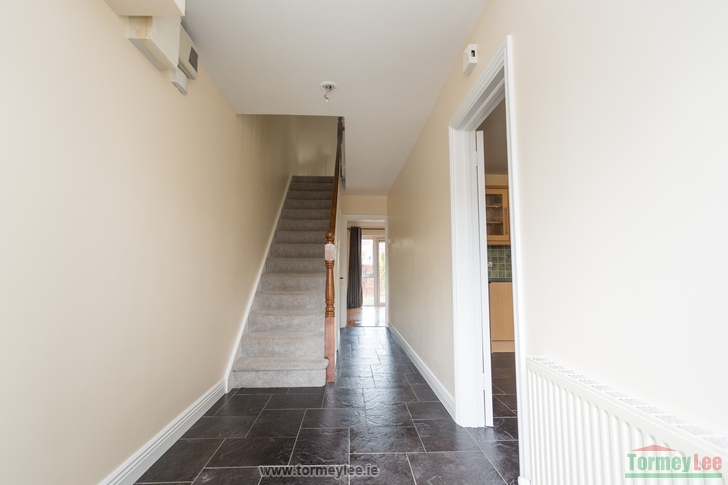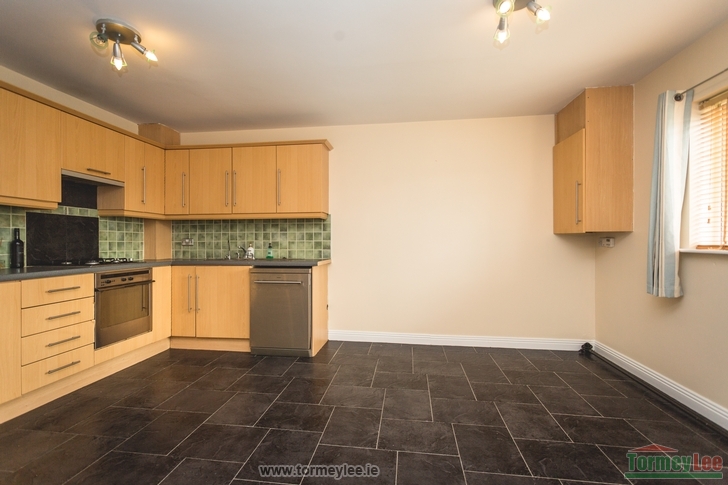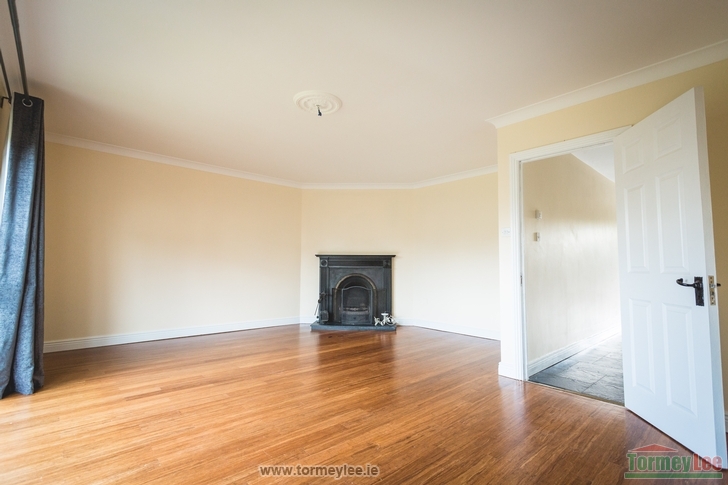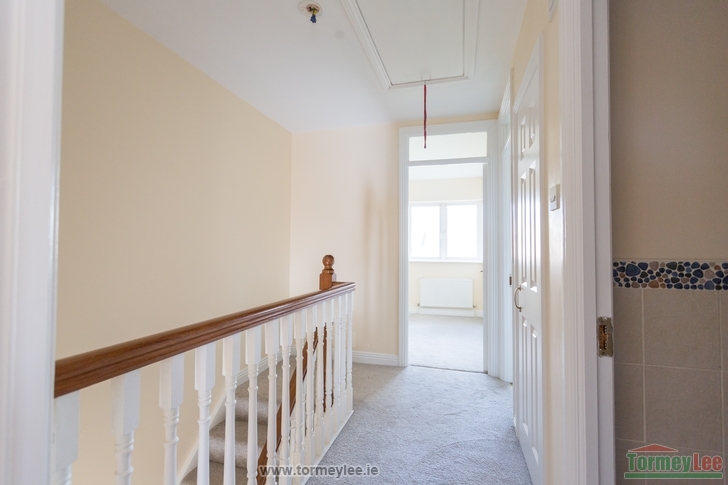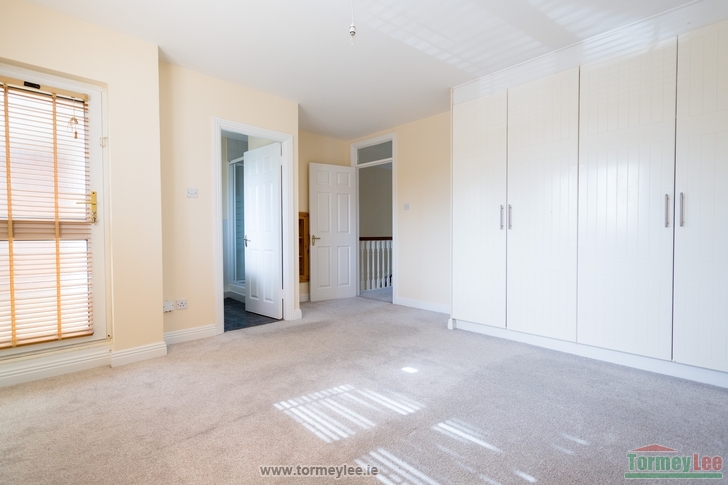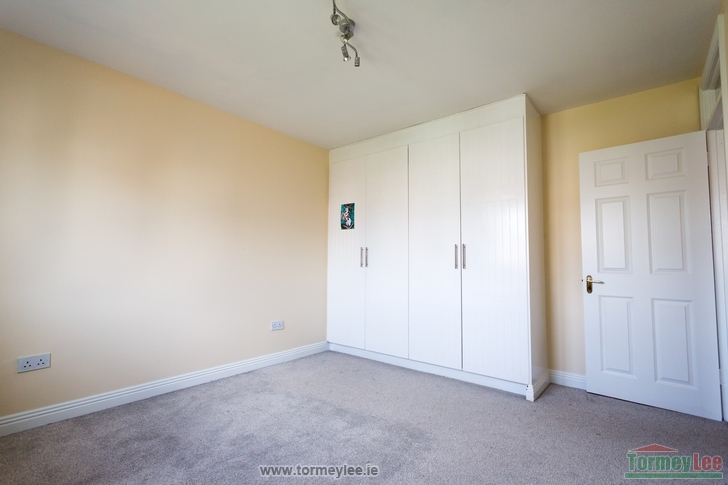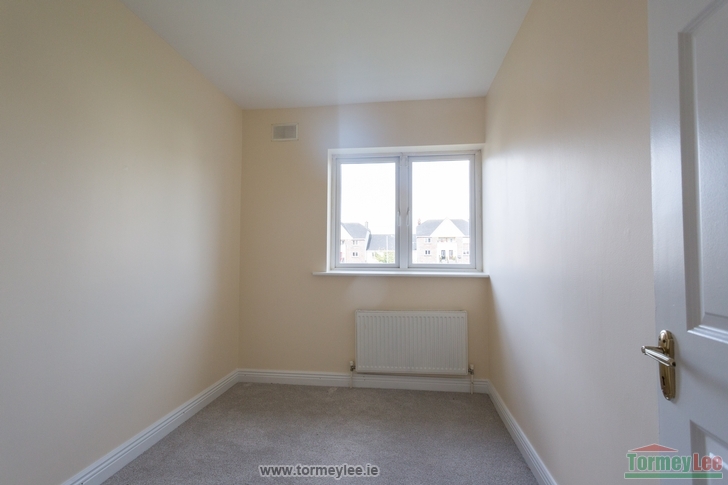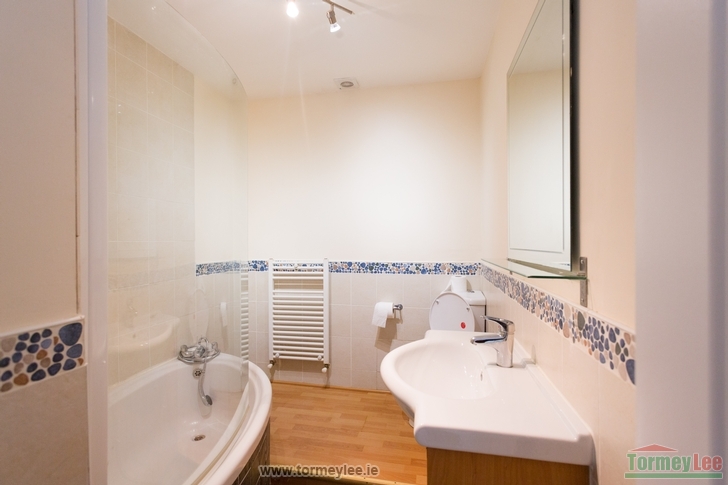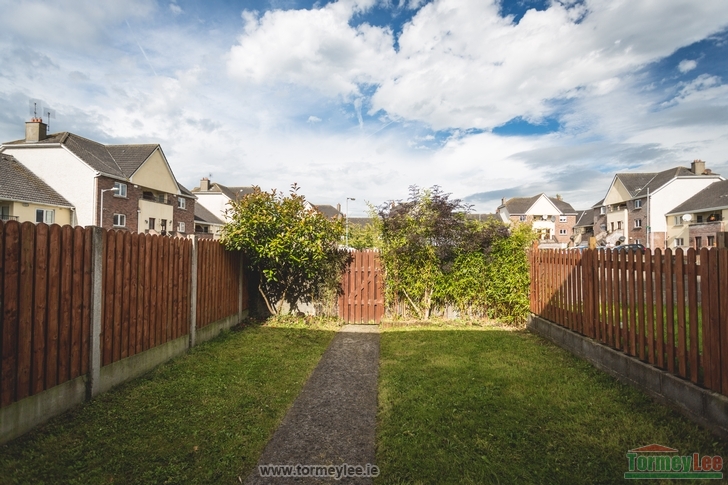12 Cluain Ri, Ashbourne, Co. Meath A84 TX92
3 Bed, 3 Bath, Terraced House. SOLD. Viewing Strictly by appointment
- Property Ref: 1774
-

- 300 ft 112.83 m² - 1214 ft²
- 3 Beds
- 3 Baths
DNG TormeyLee have the pleasure of introducing 12 Cluain Ri to the market. Located in the much sought after development of Cluain Ri comes this 3 bedroom townhouse benefiting from an enclosed rear garden with a private gate accessing the green area to the rear of the property and bright, spacious accommodation throughout.
Coming to the market in immaculate condition, this home boasts an array of features including modern fitted kitchen, fitted wardrobes, a large partially floored attic storage space and much more besides.
Just a stones throw from the many excellent amenities of Ashbourne and overlooking a well maintained green area to the rear, this property is the perfect family home.
Viewing is essential. Viewing by appointment only.
Included in Sale:
Dishwasher
Oven & Hob
Blinds
All fixtures & fittings
PROPERTY ACCOMMODATION
- Property consists of three bedrooms, master ensuite, kitchen/dining room, living room, guest WC and family bathroom. Enclosed rear garden
| Room | Size | Description |
| Entrance Hall | Tiled flooring, Lighting & Skirting Guest WC - 1.7 x 8: Tiled flooring, WC & WHB, Extractor Fan, Lighting | |
| Kitchen/Dining Area | 4.9 x 3.6 | Tiled Flooring, Fitted Units, Work Surfaces, Extractor Fan, Integrated Oven & Hob, Dining Area, Lighting, Space For Fridge Freezer, Washing Machine & Dish Washer, Window, Skirting |
| Living Room | 5.6 x 5.1 | Solid Bamboo Flooring, Fireplace, Patio Doors leading to rear garden, TV Point, Coving, Skirting, Lighting, Centre Rose |
| Landing | 2 x 3 | Carpet Flooring, Hotpress, Stira stairs to access a large partially floored attic with 2 velux windows, Skirting, Lighting |
| Master Bedroom | 4 x 5 | Carpet Flooring, Fitted Wardrobes, Lighting, Phonepoint, Skirting |
| Master Ensuite | 1.8 x 2.2 | Tiled Flooring, WC & WHB, Shower Cubicle, Pumped Shower, Partly Tiled Walls, Tiled Splashback, Window, Lighting, Socket Unit Under Sink |
| Enclosed Balcony Area | 2 x 1.2 | Accessed through master bedroom to front of property. |
| Bedroom 2 | 3.8 x 3.3 | Carpet Flooring, Fitted Wardrobes, Lighting, Skirting |
| Bedroom 3 | 2.8 x 2.1 | Carpet Flooring, Lighting, Skirting |
| Family Bathroom | 3 x 2 | Tiled Flooring, WC & WHB, Bath, Pumped Shower, Partly Tiled Walls, Tiled Splashback, Extractor Fan, Lighting |
| Rear Garden | 8.4 x 5.8 | Enclosed rear garden with gated access to green area to rear of property. |
FEATURES
- Partially floored attic (storage) - access through Stira Stairs
- Modern Fitted kitchen
- Excellent location
- Enclosed rear garden with gate leading to green area
- Bright & spacious living accommodation
- Within walking distance to all local amenities
- Service Charges - €637 per annum
