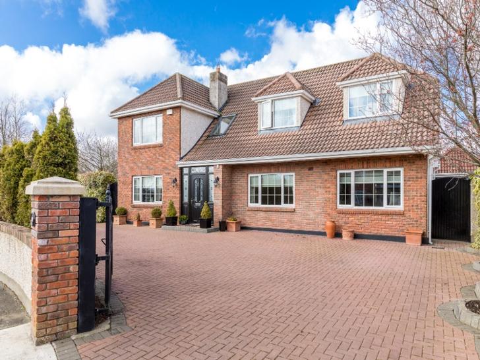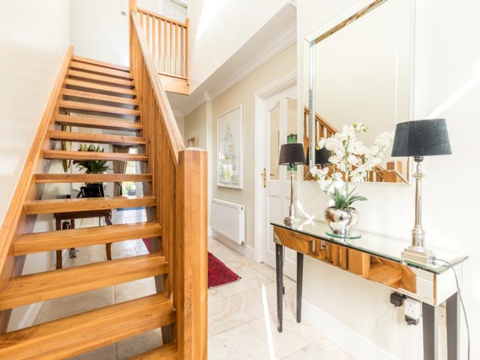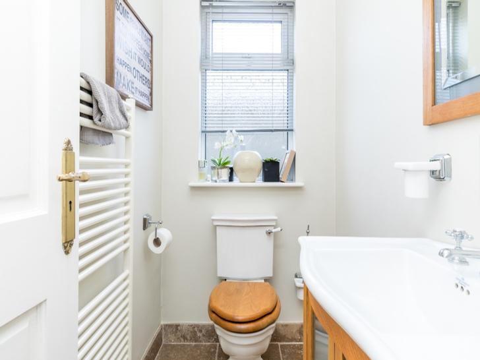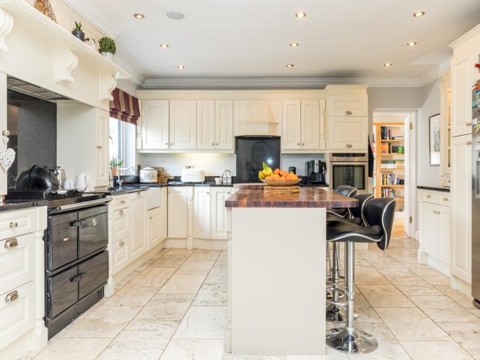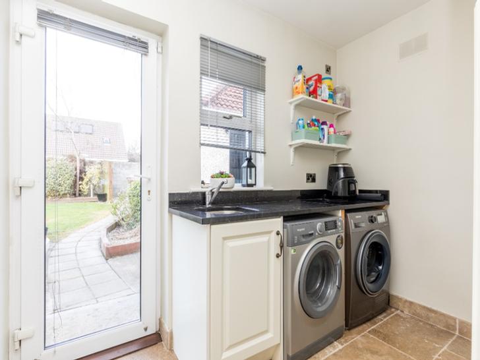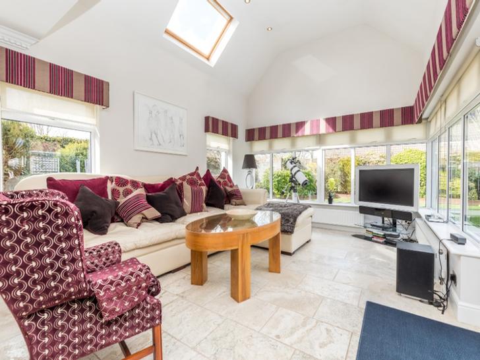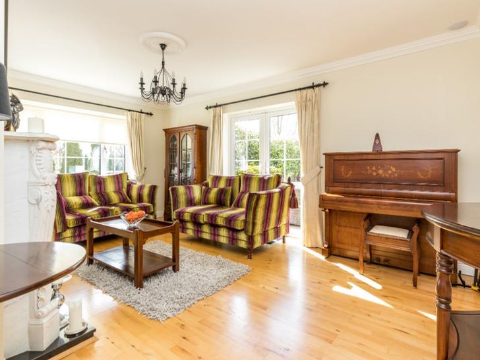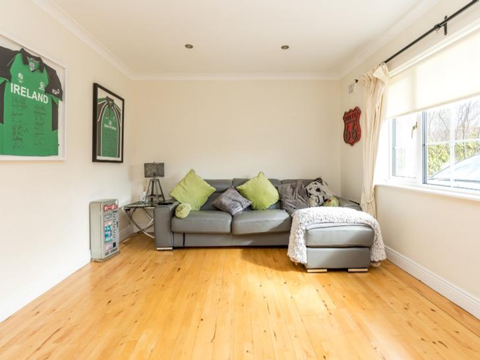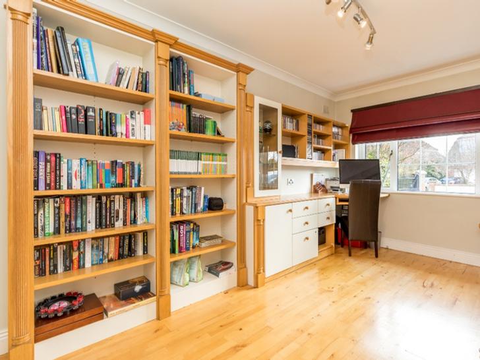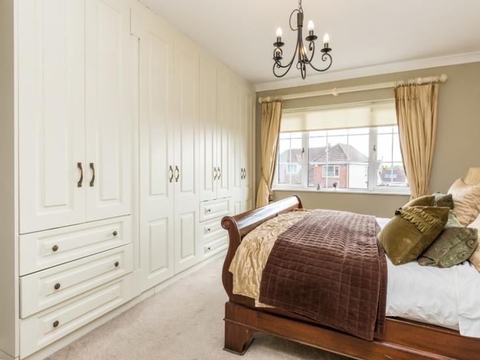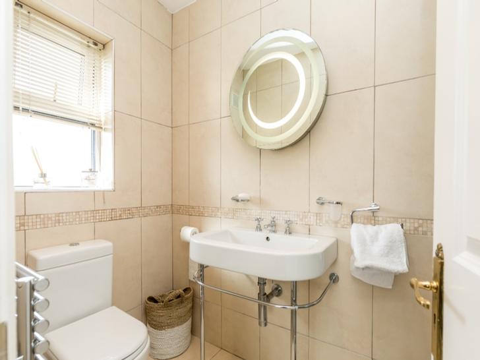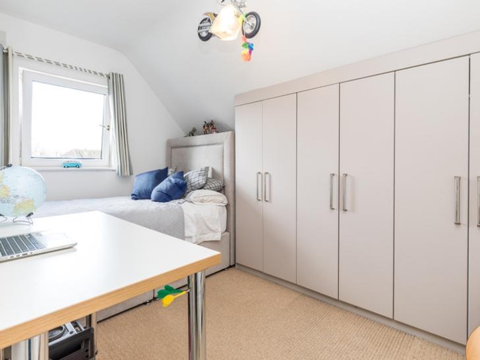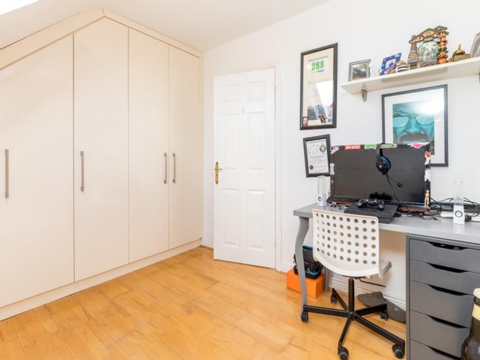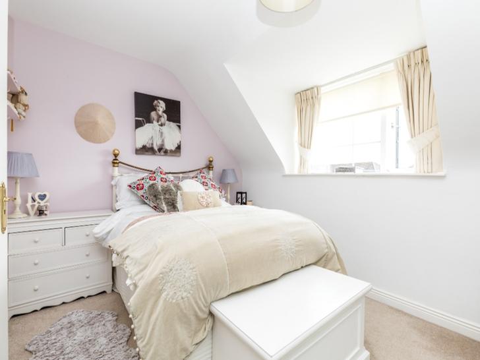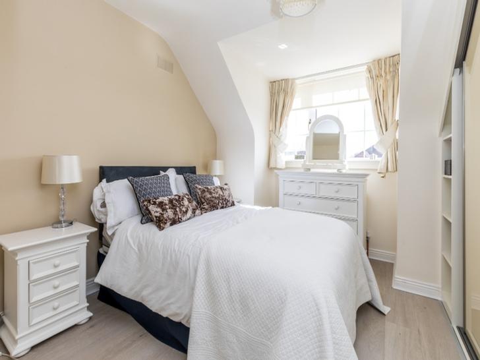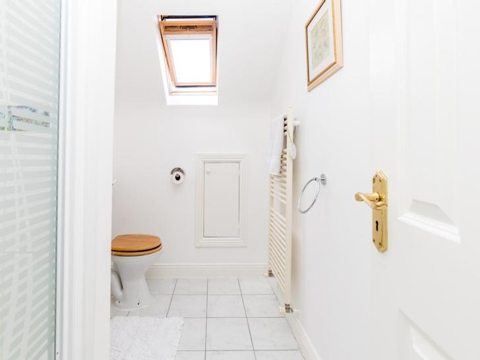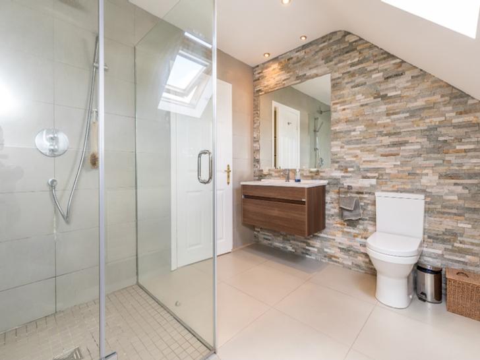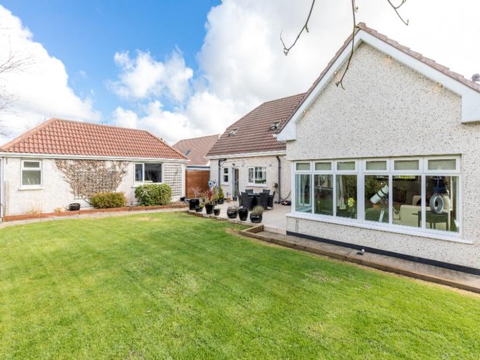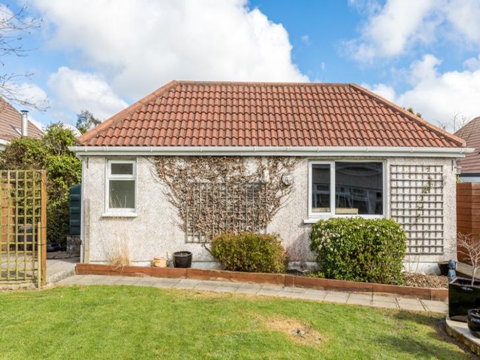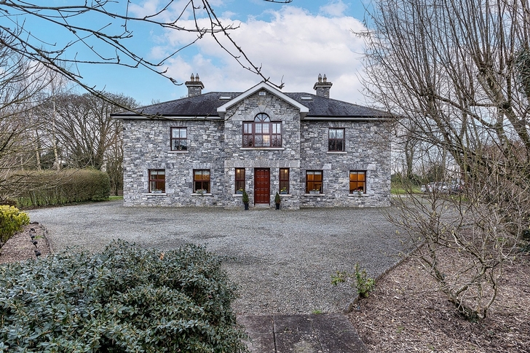16a Fairyhouse Lodge, Ratoath, Co Meath A85 X068
5 Bed, 4 Bath, Detached House. SOLD. Viewing Strictly by appointment
- Property Ref: 2076
-

- 300 ft 246.97 m² - 2658 ft²
- 5 Beds
- 4 Baths
DNG TormeyLee have the pleasure of introducing 16a Fairyhouse Lodge to the Spring market. Coming to the open market in turnkey condition this property is one not to be missed. Upon entering you are met with bright, light filled & spacious accommodation. This property is a two storey, detached five-bedroom family home that has been maintained to the highest of standards.
The kitchen is complete with marble tiling, cream fitted units, a Stanley stove and an island which incorporates a wine cooler. The open plan kitchen leads to a stunning sunroom/dining room with surrounding windows creating an abundance of lighting. There are three more reception rooms on this level one of which is a large living room that is tastefully decorated and has patio doors leading to the rear garden. The second reception room is a lounge and the third is a study with fitted shelving and a desk. A utility room and guest WC finish the ground floor accommodation.
The first floor comprises of five double bedrooms, two of which have ensuite bathrooms. All five bedrooms benefit from fitted wardrobes. The family bathroom is newly fitted and has fully tiled walls. The accommodation on this level is generously proportioned.
This family home boasts an array of features and include, a newly fitted bathroom and kitchen, triple glazed windows, extremely spacious accommodation throughout, off-street parking and a beautifully landscaped rear garden with a detached garage to name a few.
Ratoath village is located 25 kms from Dublin City Centre and circa eight kms from the M3. It is in close proximity to Blanchardstown Shopping Centre, with its many shops and amenities. Home to Fairyhouse Racecourse and Tattersalls, Ratoath is a very popular place to live.
Viewing by appointment only.
PROPERTY ACCOMMODATION
- The property is two storey and consists of five bedrooms, two ensuite bathrooms, four reception rooms, kitchen, utility room, guest WC & a family bathroom.
| Room | Size | Description |
| Entrance Hall | 6.30 x 2.45 | Marble flooring Phone point Lighting Skirting Coving |
| Kitchen/Dining Room | 6.75 x 5 | Marble flooring Cream fitted kitchen Work surfaces Free standing Stanley Stove Extractor fan Dining area Patio doors leading to rear garden Spot Lighting Skirting Coving |
| Utility Room | 2.57 x 3.08 | Marble flooring Fitted units Work surfaces Plumbed Lighting Door to rear of property |
| Living Room | 6.15 x 4.15 | Solid timber flooring Open fire with feature fireplace TV point Patio doors leading to side of property Lighting Skirting Coving |
| Dining/Sun Room | 8.50 x 4 | Marble flooring Stove Surrounding & velux windows Patio doors Spot lighting Skirting Coving |
| Guest WC | 2.07 x 1.21 | Marble flooring WC & WHB Extractor fan Lighting |
| Lounge | 4.17 x 3.86 | Solid timber flooring Spot lighting Skirting Coving |
| Study | 5.15 x 3.02 | Solid timber flooring TV point Spot Lighting Skirting Coving |
| Bedroom 2 | 3.95 x 2.45 | Carpet flooring Fitted wardrobes Lighting |
| Bedroom 4 | 3.95 x 3.17 | Carpet flooring Fitted wardrobes Lighting Skirting |
| Master Bedroom | 4.15 x 4.45 | Carpet flooring Fitted wardrobes Lighting Skirting Coving |
| Family Bathroom | 2.96 x 2.80 | Tiled flooring WC & WHB Shower & shower cubicle Fully tiled walls Extractor fan Lighting |
| Landing | 8.90 x 0.90 | Carpet flooring Lighting |
| Master Bedroom Ensuite | 1.45 x 2.95 | Tiled flooring WC & WHB Fully tiled walls Shower cubicle Electric shower Extractor fan Lighting |
| Bedroom 3 | 3.50 x 2.80 | Solid timber flooring Fitted wardrobes Lighting Skirting |
| Bedroom 5 | 4.52 x 3.10 | Laminate flooring Fitted wardrobes Lighting Skirting |
| Bedroom 5 Ensuite | 2.45 x 1.75 | Tiled flooring WC & WHB Electric Shower Shower Cubicle Tiled splash-back Lighting |
| Rear Garden | North west facing Enclosed with side entrance access Beautifully landscaped garden Patio area Detached garage | |
| Garage | 8.02 x 3.26 | Detached garage located to the rear of the property WC Lighting |
FEATURES
- Located in a much sought after residential development
- Excellent condition throughout
- Spacious accommodation
- Tasteful decor
- Newly fitted bathroom
- Newly fitted kitchen
- Triple glazed windows
- Two ensuite bathrooms
- Within walking distance to all local amenities
- Beautiful landscaped rear garden
- Detached garage
Services
- GFCH
- Mains water & sewerage
