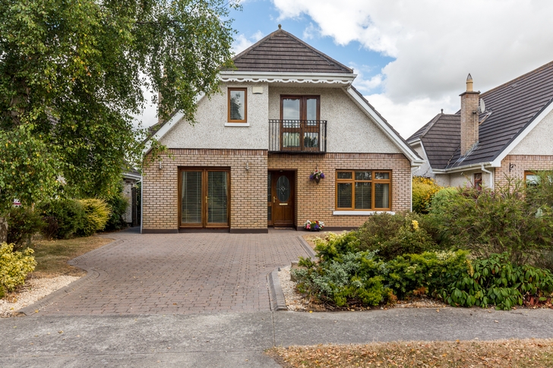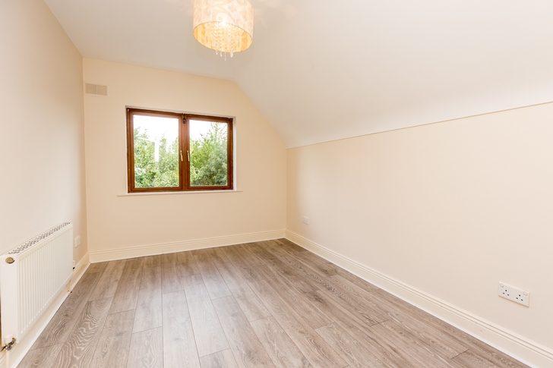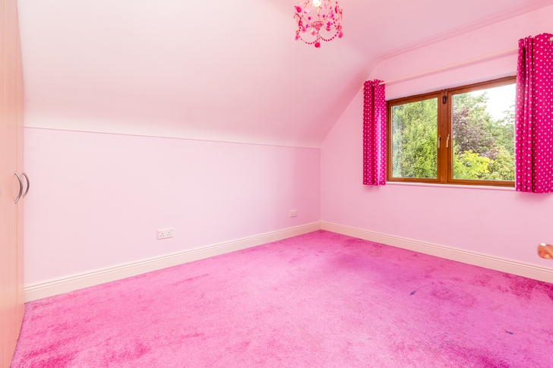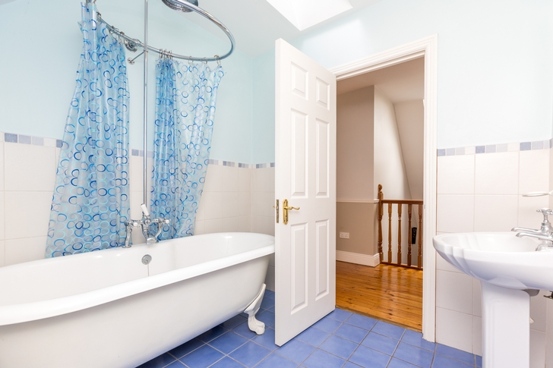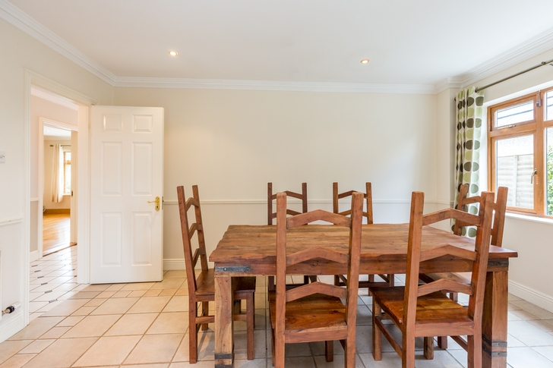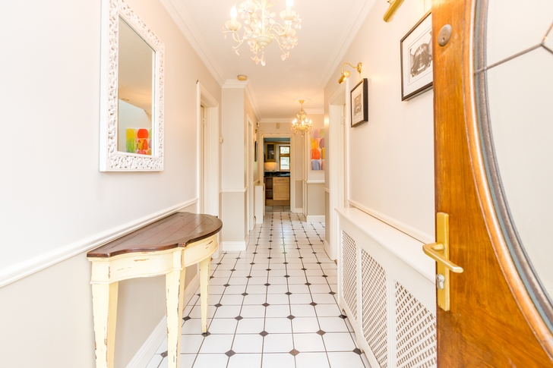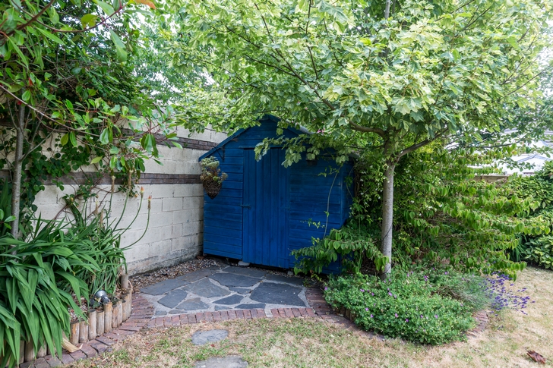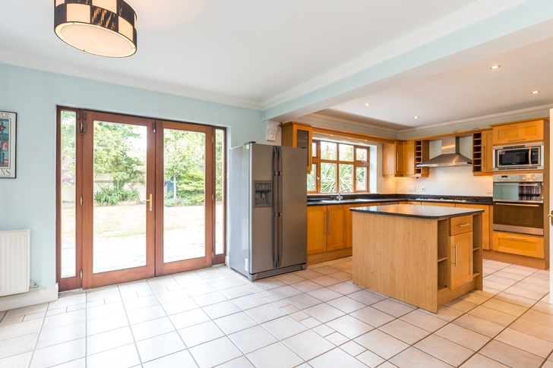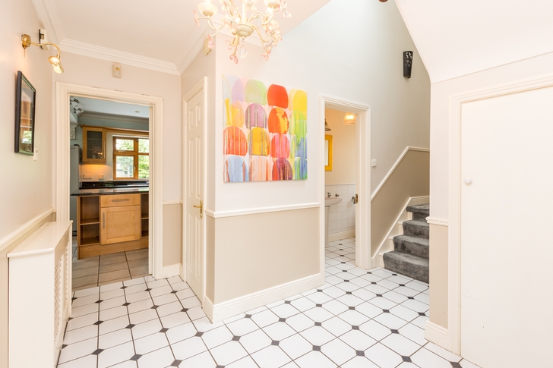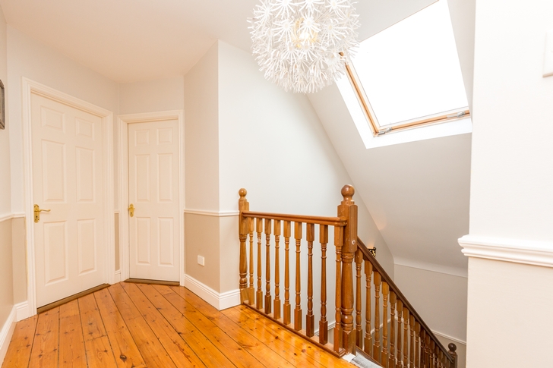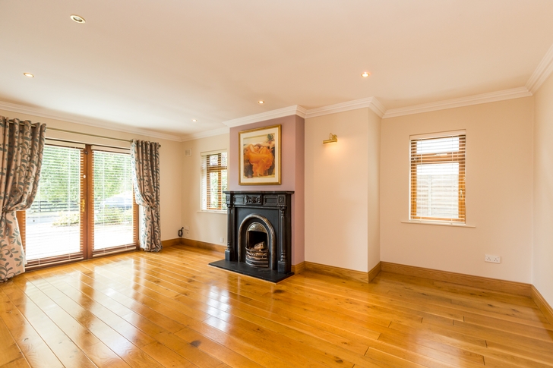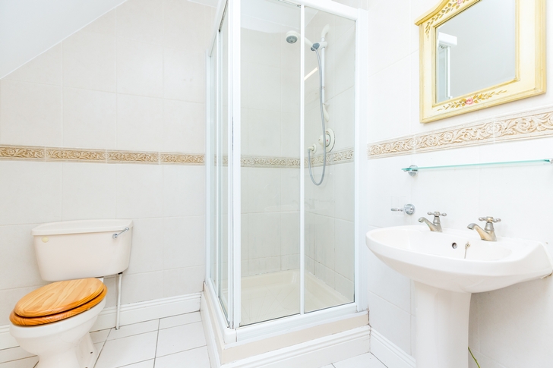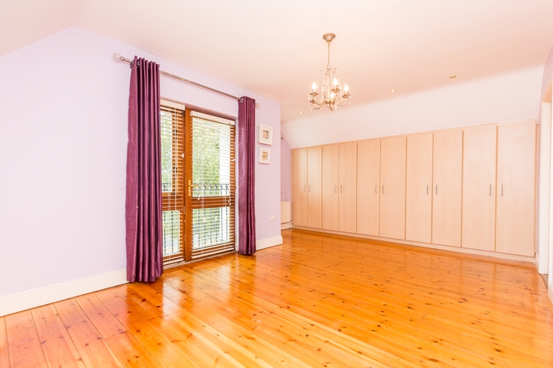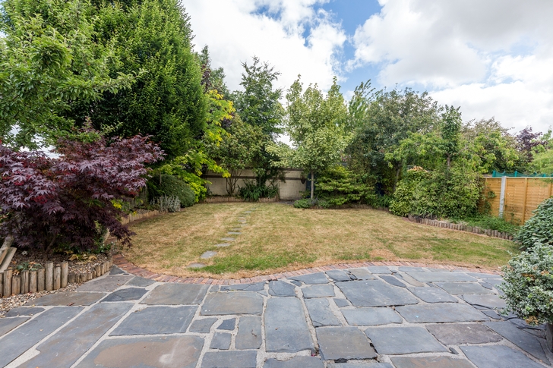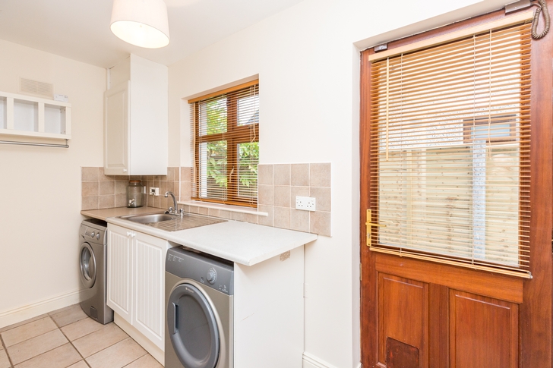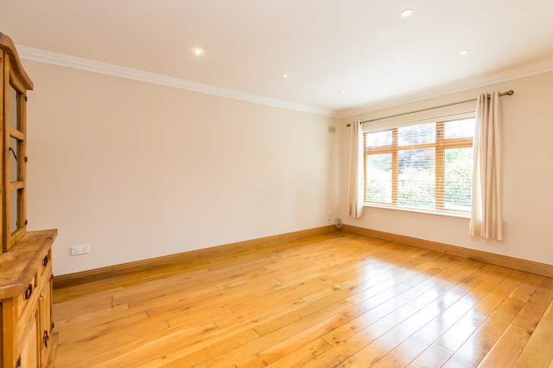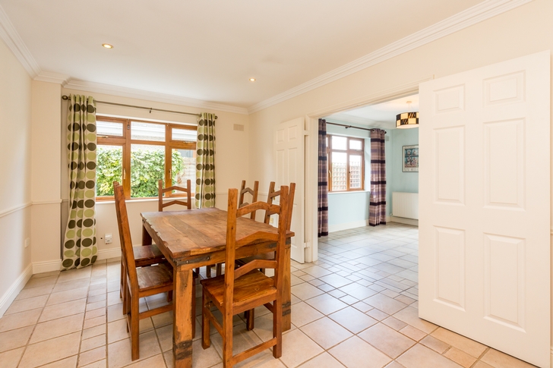30 Hollystown Park, Hollystown, Dublin 15
4 Bed, 3 Bath, Detached House. SOLD. Viewing Strictly by appointment
- Property Ref: 1913
-

- 4 Beds
- 3 Baths
DNG TormeyLee are delighted to introduce this detached four bedroom property to the market. 30 Hollystown Park is a beautifully presented family home and comes to the market in excellent condition.
The property is laid out over two floors. The ground floor consists of a living room, kitchen, dining room, study/bed 4, utility room and guest WC. On the first floor there are three double bedrooms, master en-suite and a family bathroom.
With bright sun filled rooms, spacious living accommodation, two reception rooms, fitted wardrobes in three bedrooms, and an enclosed rear garden with side access this property makes the perfect family home.
To the rear of the property there is an enclosed rear garden with side entrance access, a patio area and mature trees and shrubs.
We do not expect this property to stay on the market very long, viewing is highly recommended.
PROPERTY ACCOMMODATION
- Property consists of three/four bedrooms, master en-suite bathroom, living room, lounge/bedroom 4, kitchen, dining room, utility room, family bathroom and guest WC.
| Room | Size | Description |
| Entrance Hall | 7.4 x 1.5 | Tiled flooring, Understairs storage, Phone point, Lighting, Skirting & Coving |
| Guest WC | 2.7 x 1 | Tiled flooring, WC & WHB, Extractor fan, Tiled splashback, Partly tiled walls & Lighting |
| Living Room | 6 x 4.2 | French oak solid wood flooring, Open fire with feature surround, TV & Phone points, Patio doors leading to front of property, Spot lighting, Skirting & Coving |
| Lounge/Bedroom 4 | 5 x 3.6 | French oak solid wood flooring TV & Phone points, Spot lighting, Skirting & Coving |
| Kitchen | 7.5 x 3.8 | Tiled flooring, Beech fitted units, Granite work surfaces, Extractor fan, Integrated oven & hob, Dining area, Patio doors leading to rear garden, Lighting, Skirting & Coving |
| Utility Room | 3.6 x 1.4 | Tiled flooring, Partly tiled walls, Cream fitted units, Laminate work surfaces, Plumbed, Side door & Lighting |
| Dining Room | 4.5 x 3 | Tiled flooring, TV & Phone points, Spot lighting, Skirting & Coving |
| Landing | 5.3 x 2 | Pine wood flooring, Hotpress, Lighting & Skirting |
| Master Bedroom | 4.2 x 5.2 | Pine wood flooring, Fitted wall to wall wardrobes, Double doors to balcony overlooking a Golf Course, Lighting & Skirting |
| Master En-Suite | 2 x 2.4 | Tiled flooring, WC & WHB, Shower cubicle, Mans shower, Fully tiled walls, Extractor fan & Lighting |
| Bedroom 2 | 4.3 x 2.6 | Carpet flooring, Fitted wardrobes, Lighting & Skirting |
| Bedroom 3 | 4.3 x 2.7 | Laminate flooring, Fitted wardrobes, Lighting & Skirting |
| Family Bathroom | 2.4 x 2.3 | Tiled flooring, WC & WHB, Free standing claw footed bath, Partly tiled walls, Tiled splashback & Lighting |
| Rear Garden | Enclosed rear garden, Side entrance access, Patio area and garden shed |
FEATURES
- Bright modern décor
- Detached property
- Off street parking
- Enclosed rear garden
- Spacious accommodation
- Excellent condition
- Two reception rooms
- Fitted wardrobes in three bedrooms
