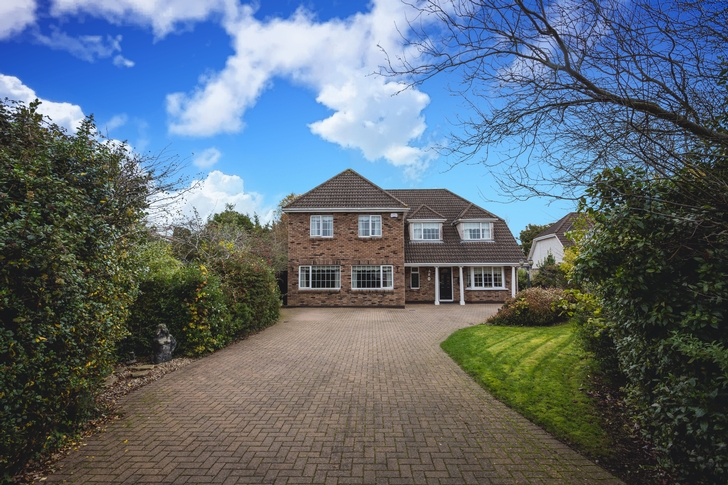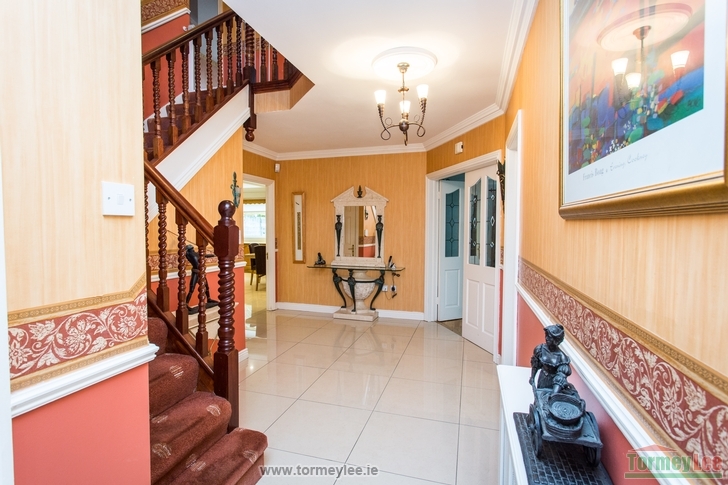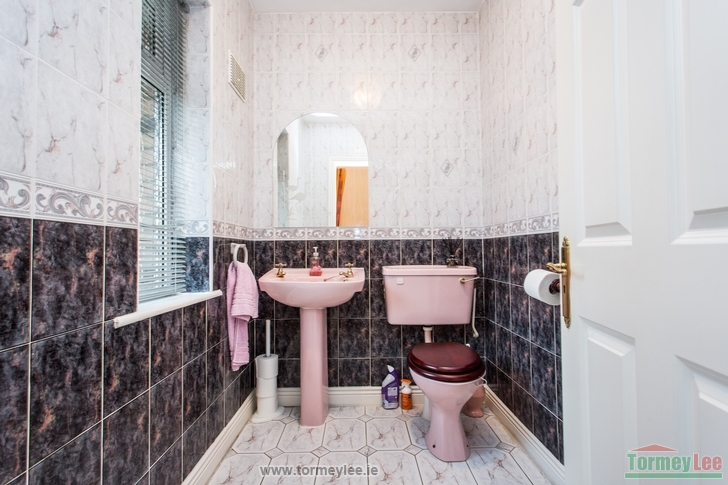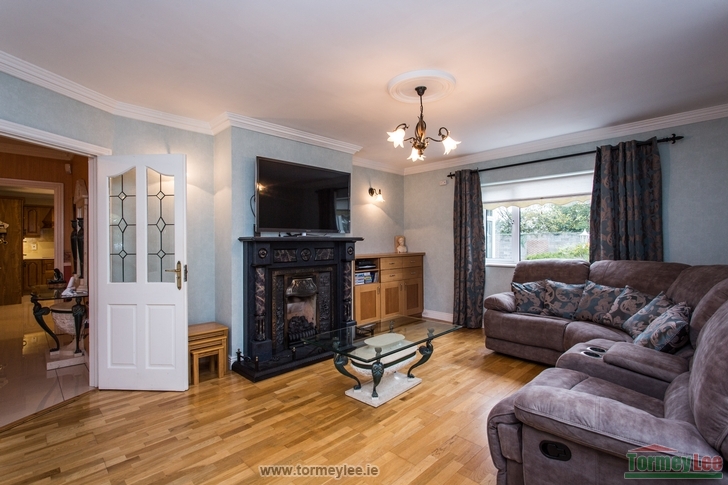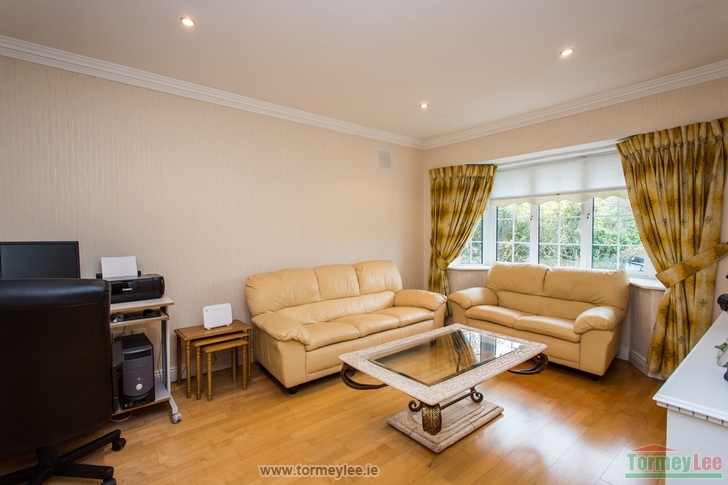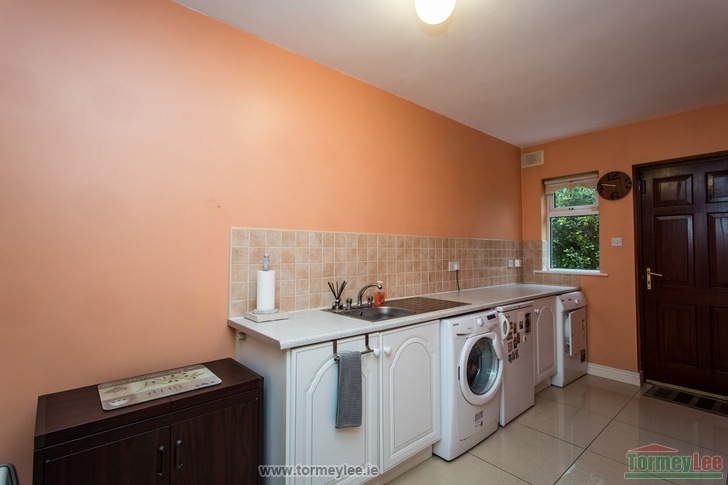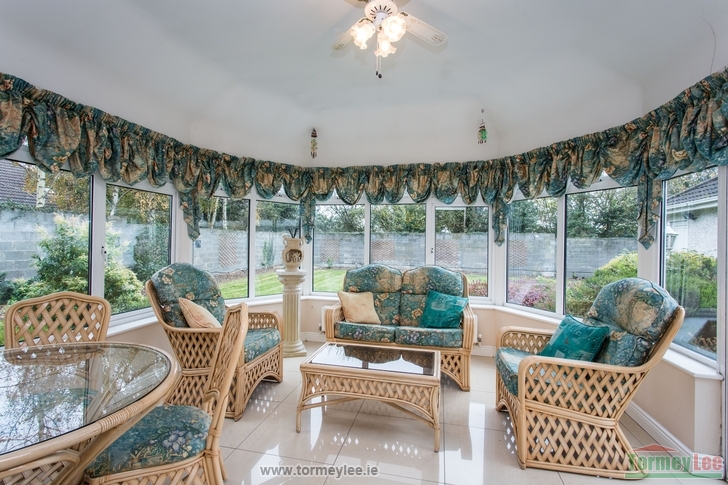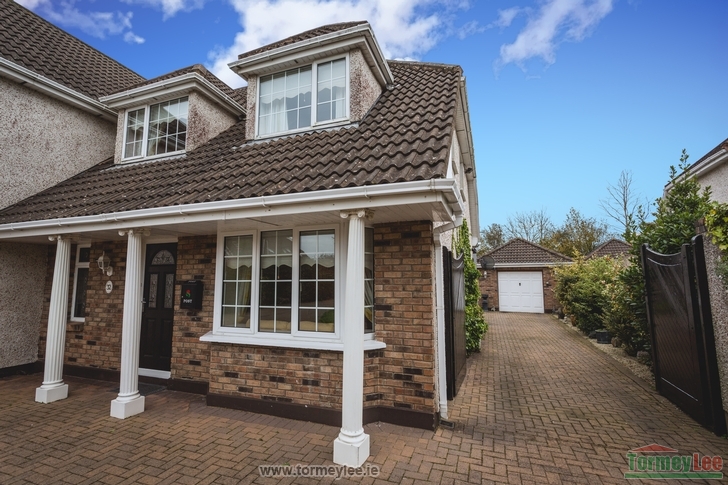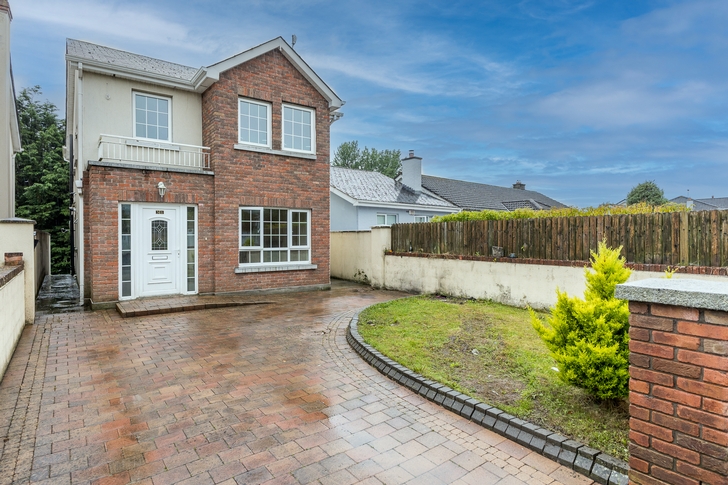32 Fairyhouse Lodge, Ratoath, Co Meath
5 Bed, 4 Bath, Detached House. SOLD. Viewing Strictly by appointment
- Property Ref: 1735
-

- 300 ft 272.51 m² - 2933 ft²
- 5 Beds
- 4 Baths
DNG TormeyLee have the pleasure of introducing this five bedroom detached property located in the much sought after development of Fairyhouse Lodge. Situated in a cul de sac this impressively large property will make the perfect family home.
Coming to the market in turn key condition the property is laid out over two floors. Ground floor level consists of an entrance hall, guest WC, living room, kitchen/dining room, lounge, sun room, play/games room and utility room. The first floor consists of five double bedrooms, two ensuite bathrooms and a family bathroom.
This family home boasts an array of features such as extremely spacious living accommodation, three reception rooms, large enclosed front & rear gardens, bright sun filled rooms, off street parking, detached garage to rear of property and within walking distance to all local amenities.
Ratoath village is located 25 kms from Dublin City Centre and circa eight kms from the M3. It is in close proximity to Blanchardstown Shopping Centre, with its many shops and amenities. Home to Fairy house race course and Tattersalls, Ratoath is a very popular place to live.
Viewing by appointment only.
Availability to move into property from 1st September 2018.
PROPERTY ACCOMMODATION
- Property consists of five bedrooms, two ensuite bathrooms, three reception rooms, kitchen/dining room, sun room, utility room, guest WC and family bathroom.
| Room | Size | Description |
| Entrance Hall | 6.07 x 3.30 | Tiled flooring, Understairs storage, Phone point, Lighting, Skirting & coving |
| Guest WC | 2.13 x 1.68 | Tiled flooring, WC & WHB, Tiled walls, Lighting |
| Living Room | 5.82 x 3.90 | Solid timber flooring, Open fire, Gas fire, TV point, Lighting, Skirting & coving |
| Lounge | 5 x 3.26 | Solid timber flooring, Lighting, Skirting & coving |
| Kitchen/Dining Room | 5.50 x 8.35 | Tiled flooring, Fitted units, Work surfaces, Integrated oven & hob, Extractor fan, Dining area, Windows, Lighting, Skirting |
| Utility Room | 1.96 x 5.80 | Tiled flooring, Fitted units, Work surfaces, Door to rear of property, Plumbed, Lighting |
| Games/Play Room | 5.58 x 5.55 | Solid wood flooring, Windows, Lighting, Skirting |
| Sun Room | 4.03 x 3.91 | Tiled flooring, Surrounding windows, Lighting, Skirting |
| Landing | 4.66 x 2.22/ 5.88 x .96 | Carpet flooring, Hotpress, Lighting, Skirting |
| Master Bedroom | 6.40 x 5.60 | Laminate flooring, Fitted wardrobes, Lighting, Skirting |
| Master Ensuite | 2.90 x 1.72 | Tiled flooring, WC & WHB x 2, Shower cubicle, Electric shower, Fully tiled walls, Shaving socket, Lighting |
| Bedroom 2 | 2.92 x 4.86 | Carpet flooring, Fitted wardrobes, Lighting, Skirting |
| Bedroom 3 | 3.65 x 2.52 | Carpet flooring, Fitted wardrobes x 2, Lighting, Skirting |
| Bedroom 4 | 3.75 x 3.10 | Carpet flooring, Walk in Wardrobes, Lighting, Skirting |
| Bedroom 4 Ensuite | 1.66 x 2.50 | Tiled flooring, WC & WHB, Shower cubicle, Electric shower, Fully tiled walls, Lighting |
| Bedroom 5 | 3.80 x 3.58 | Carpet flooring, Fitted wardrobes, Lighting, Skirting |
| Family Bathroom | 3.80 x 2.37 | Tiled flooring, WC & WHB, Jacuzzi bath, Fully tiled walls, Lighting |
| Rear Garden | Enclosed rear garden with side access, Patio area | |
| Garage | 6.07 x 4 | Detached garage located to the rear of the property |
FEATURES
- Extremely spacious living accommodation
- Bright sun filled rooms
- Located in a quiet cul-de-sac
- Enclosed front & rear gardens
- Excellent condition
- Much sought after residence
- Three reception rooms
- Detached garage to rear of property
Services
- Oil fired central heating
