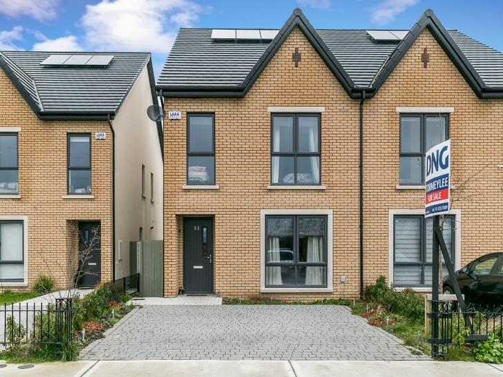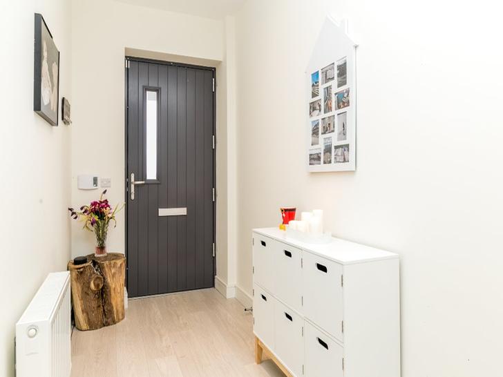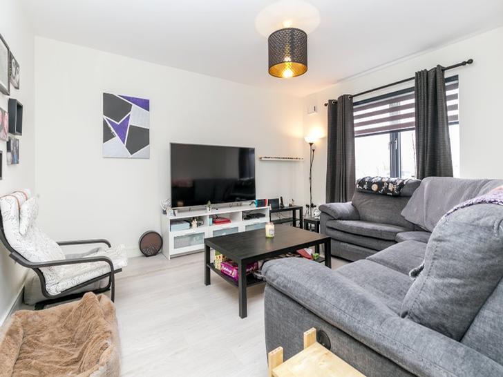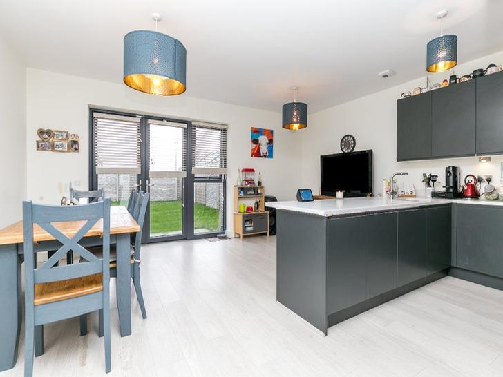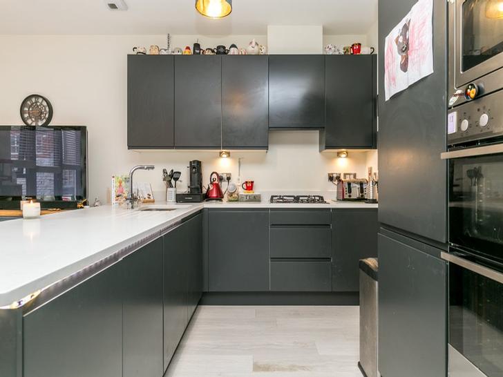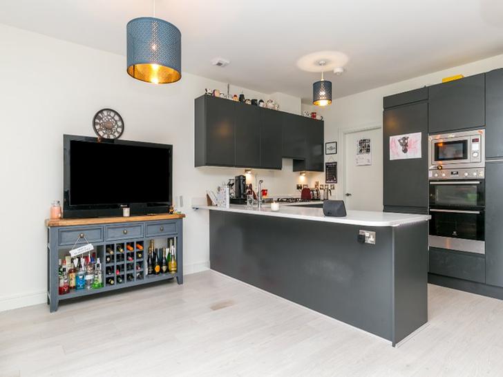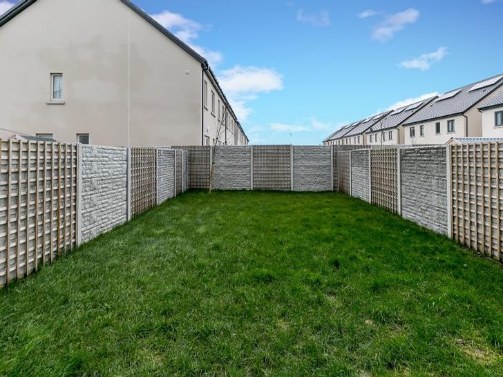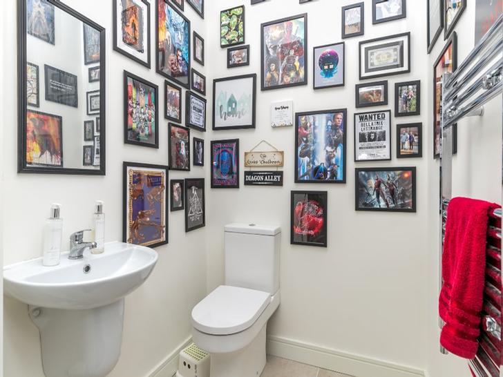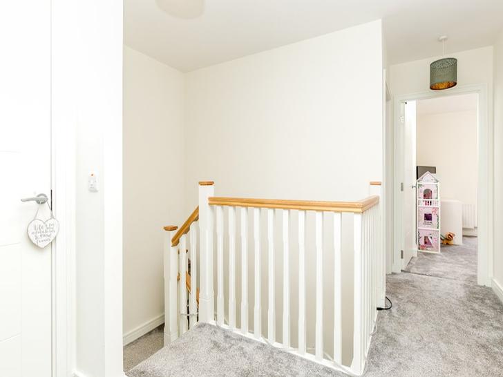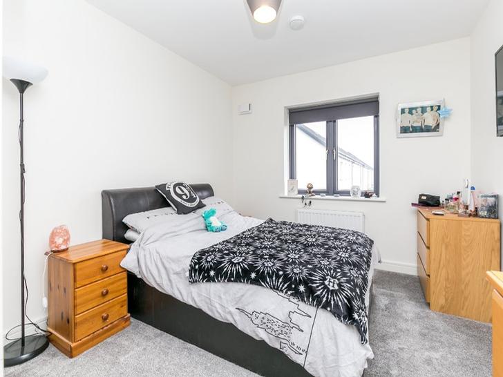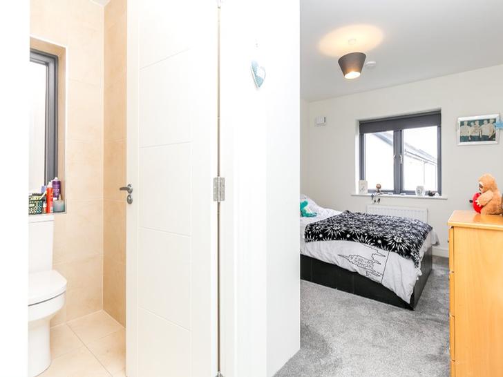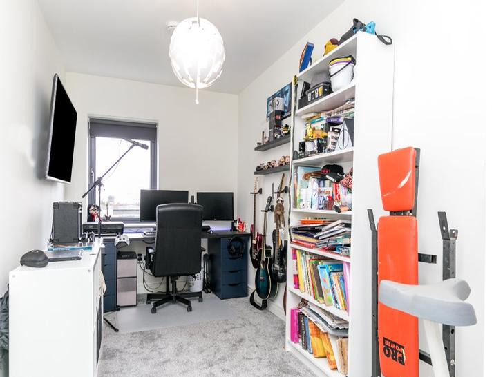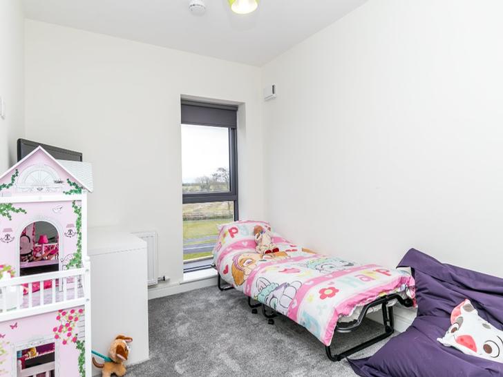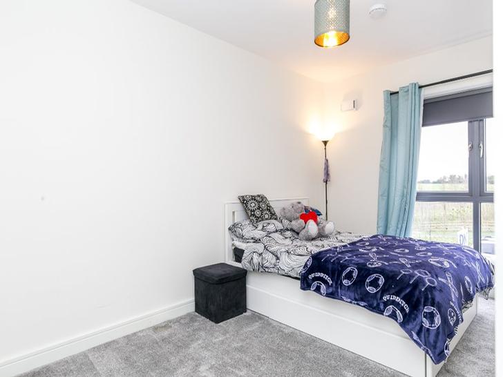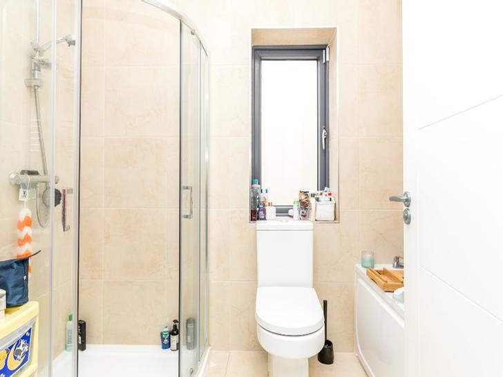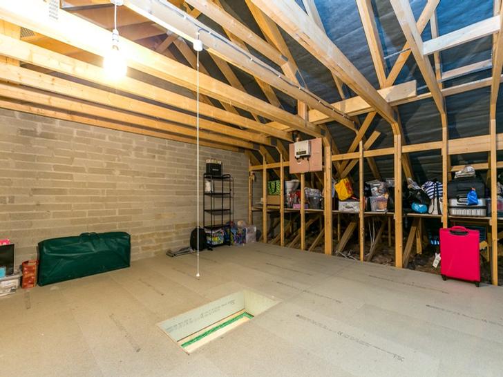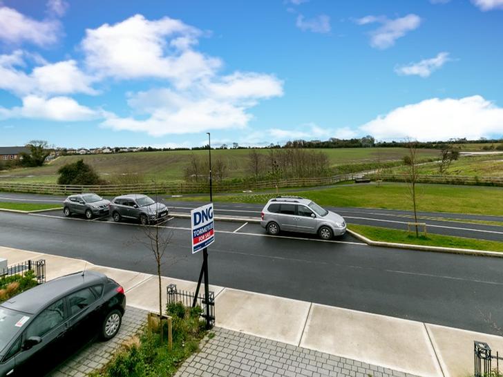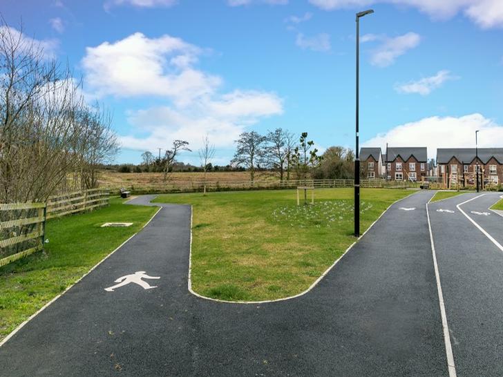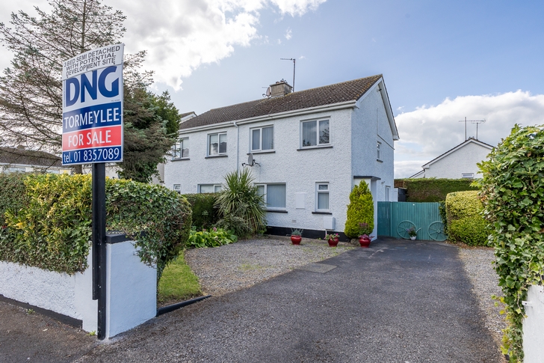53 Churchfield Park, Ashbourne, Co Meath A84YK82
4 Bed, 3 Bath, Semi-Detached House. SOLD. Viewing Strictly by appointment
- Property Ref: 2073
-

- 300 ft 136.4 m² - 1468 ft²
- 4 Beds
- 3 Baths
DNG TormeyLee are pleased to offer for sale this bright and spacious four-bedroom semi-detached property situated in the ever-popular development of Churchfields.
Accommodation is plentiful and includes four bedrooms, master en-suite, kitchen/dining room, living room, utility, guest wc and a family bathroom. To the rear of the property there is an enclosed garden with side entrance access.
Presented in walk in condition this property boasts an array of features such as spacious living accommodation, floored and shelved attic with Stira stairs access, luxurious flooring, extra plug in data cabling, modern fitted kitchen and off-street parking to name a few.
53 Churchfields represents an opportunity to acquire a superb family home in a quiet residential development with nice green areas and easy access to Ashbourne town centre, where you will find a large selection of excellent restaurant, shops, local schools and all local transport links including the main Dublin bus route.
Viewing comes highly recommended with DNG TormeyLee Ashbourne 018357089
PROPERTY ACCOMMODATION
- Entrance Hall 6.36 x 1.68
- Guest WC 1.70 x 1.50
- Kitchen/Dining Room 5.45 x 5.35
- Utility Room 2.70 x 2.08
- Living Room 3.90 x 4.90
- Landing 4.15 x 2.35
- Master Bedroom 4.90 x 3.17
- Master Ensuite 1.80 x 1.75
- Bedroom 2 4.95 x 2.25
- Bedroom 3 4.10 x 2.85
- Bedroom 4 4.90 x 2.80
- Main Bathroom 2.70 x 1.82
- Attic
- Rear Garden
| Room | Size | Description |
| Utility room | 2.70 x 2.08 | Laminate flooring Lighting Plumbed for washing machine |
| Entrance hall | 6.36 x 1.68 | Laminate flooring Skirting Window Spot lighting |
| Living room | 3.85 x 4.6 | Laminate flooring Skirting Lighting Double internet point |
| Guest wc | 1.70 x 1.50 | Tiled flooring Wash hand basin Extractor fan Lighting |
| Kitchen/Dining room | 5.45 x 5.35 | Fitted units Quartz work surfaces Extractor fan Integrated hob & oven Laminate flooring Dining area Lighting Space for fridge/freezer Skirting Space for dishwasher Patio doors |
| Stairway | Carpet flooring Banisters | |
| Bedroom 4 | 2.15 x 4.7 | Carpet flooring Fitted wardrobes Lighting Skirting |
| Master bedroom | 3.2 x 3.9 | Carpet flooring Fitted wardrobes Lighting Skirting |
| Bedroom 2 | 2.8 x 4.6 | Carpet flooring Fitted wardrobes Lighting Skirting |
| Landing | 4.15 x 2.35 | Carpet flooring Hotpress Skirting Lighting |
| Master en-suite | 1.80 x 1.75 | wc Wash hand basin Shower cubicle Mains shower Tiled floor Fully tiled walls Tiled splash back Extractor fan Lighting Shaving socket Towel heater |
| Main bathroom | 2.70 x 1.82 | wc Wash hand basin Bath Shower cubicle Mains shower Tiled floor Fully tiled walls Tiled splash back Extractor fan Lighting Shaving socket |
| Bedroom 3 | 3.3 x 2.5 | Carpet flooring Fitted wardrobes Lighting Skirting |
| Attic | Stira Floored Shelved Lighting |
FEATURES
- Turn key condition
- Spacious living accommodation
- Excellent location
- Extra plug and data cabling
- Floored and shelved attic
- Modern fitted kitchen
- Private parking to front
