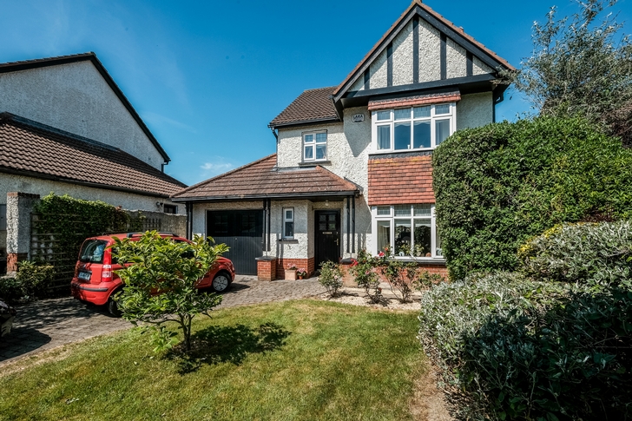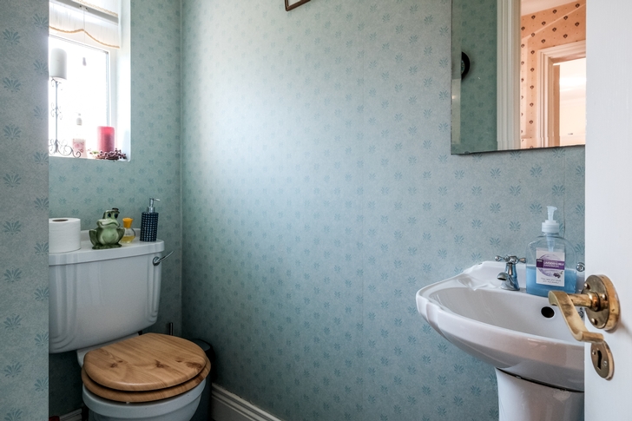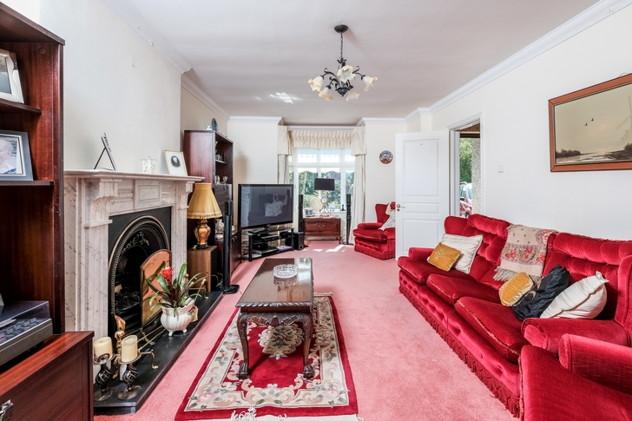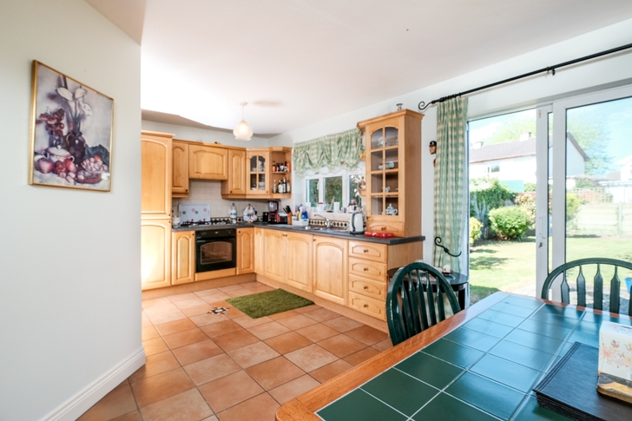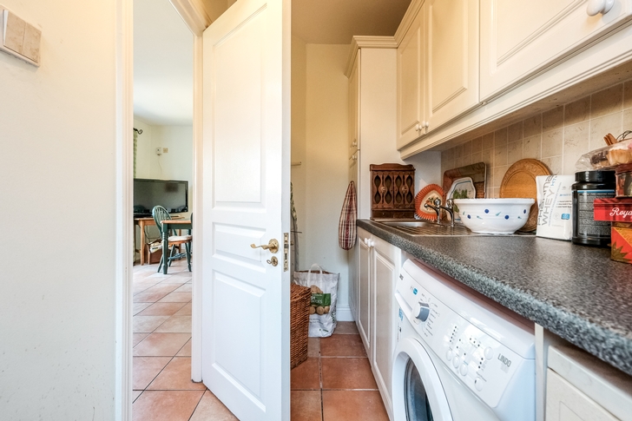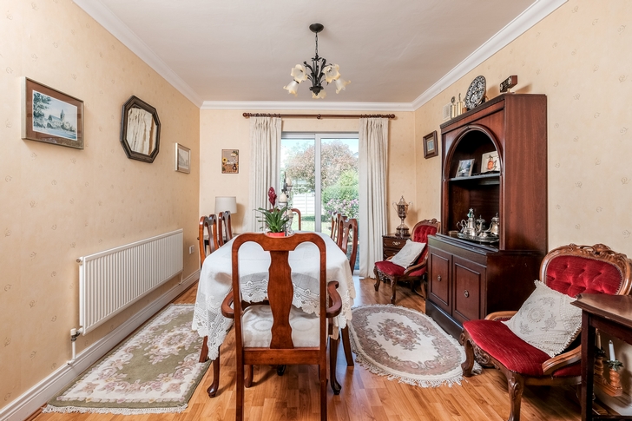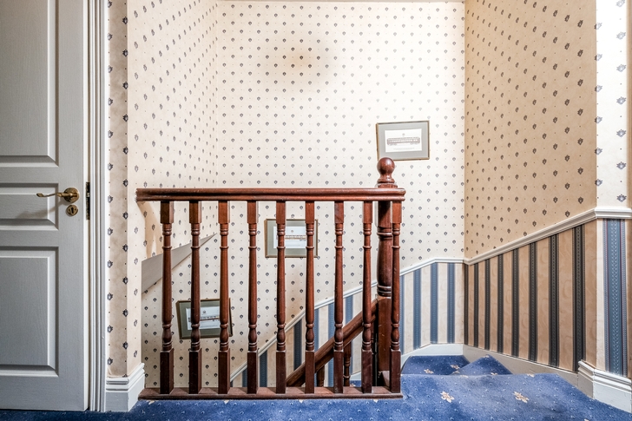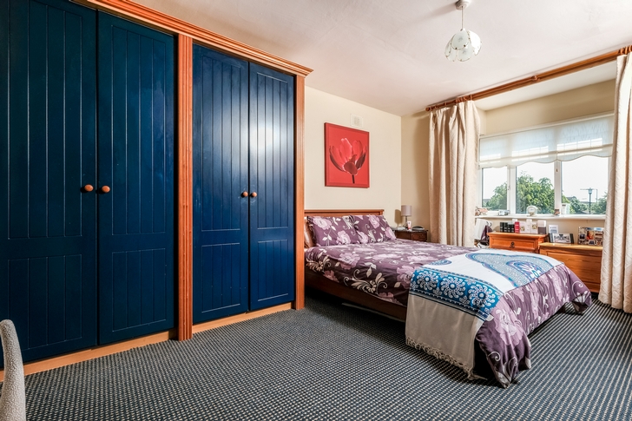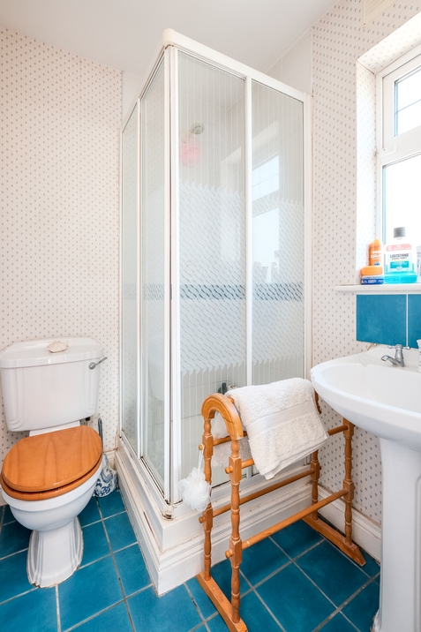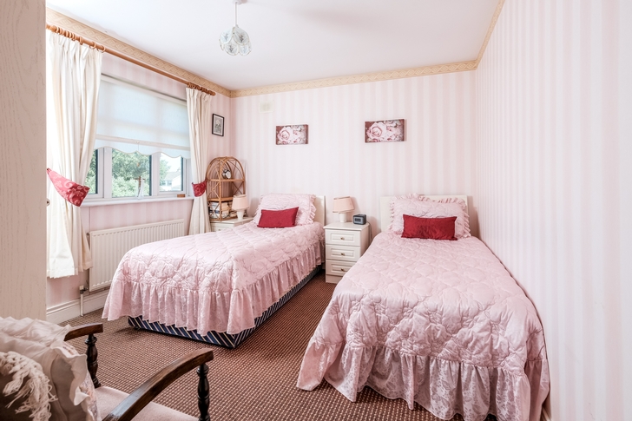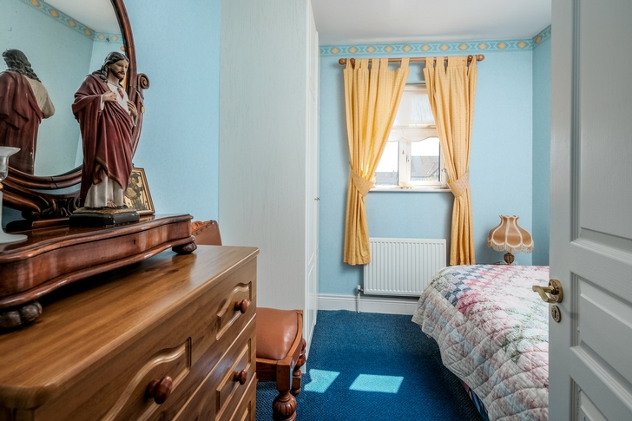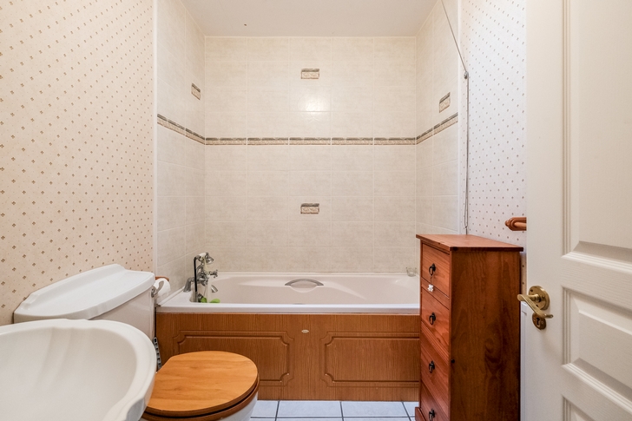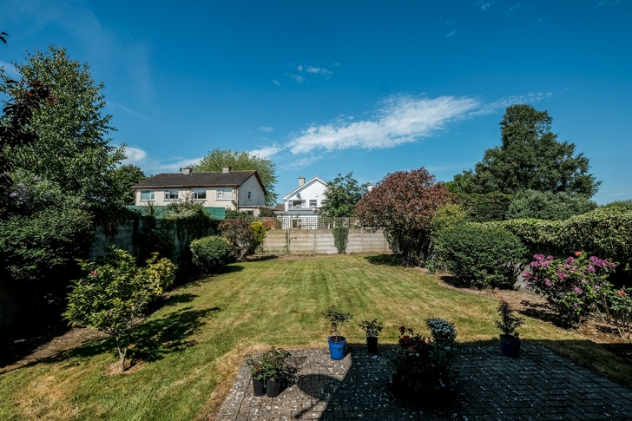76 The Rise, Alderbrook, Ashbourne, Co. Meath
4 Bed, 3 Bath, Detached House. SOLD. Viewing Strictly by appointment
- Property Ref: 1884
-

- 300 ft 126.09 m² - 1357 ft²
- 4 Beds
- 3 Baths
Nestled in the exclusive and much sought after development of Alderbrook, DNG TormeyLee have pleasure in bringing 76 The Rise, Alderbrook to the market. This exceptionally spacious detached home consists of four bedrooms, master en-suite bathroom, living room, lounge/dining room, kitchen, dining room, utility room, guest WC and a family bathroom.
Coming to the market in excellent condition this property has a number quality features that include spacious accommodation, large front reception room , kitchen, separate dining room, master bedroom with en-suite bathroom, large enclosed mature rear garden with south west facing patio area. The garage is attached to the house and is suitable for conversion. There is an enclosed front garden with parking for two cars.
Alderbrook is situated just minutes from the bustling town of Ashbourne. Ashbourne is Meath’s second largest town with excellent local amenities such as shops, restaurants, pubs, GAA, Rugby, Soccer & Golf clubs and a number of well-established junior and senior schools.
It is not often a property of this calibre comes to the market don't delay and call today to arrange a viewing!
PROPERTY ACCOMMODATION
- Property consists of four bedrooms, master en-suite, living room, kitchen/dining area, lounge/dining room, utility room, guest WC and family bathroom. There is a garage to the side of the property.
| Room | Size | Description |
| Entrance Hall | 4.75 x 2.41 | Laminate flooring, Understairs storage, Lighting, Skirting & Coving |
| Guest WC | 2.16 x 1.12 | Lino flooring, WC & WHB & Lighting |
| Living Room | 3.80 x 6.12 | Carpet flooring, Fireplace, TV & Phone points, Lighting, Skirting & Coving |
| Kitchen/Dining Area | 5.70 x 4.05 | Tiled flooring, Fitted units, Word surfaces, Extractor fan, Integrated oven & hob, Dining area, Patio doors to rear garden, Lighting & Skirting |
| Lounge/Dining Room | 3.30 x 4.15 | Laminate flooring, Lighting, Skirting & Coving |
| Utility Room | 2.80 x 1.50 | Tiled flooring, Fitted units, Work surfaces, Plumbed, Door to rear of property & Lighting |
| Landing | 2.48 x 3.60 | Carpet flooring, Fitted wardrobes, Lighting & Skirting |
| Master Bedroom | 3.45 x 5.32 | Carpet flooring, Fitted wardrobes, Lighting & Skirting |
| Master En-Suite | 1.80 x 1.73 | Tiled flooring, WC & WHB, Shower cubicle, Partly tiled walls & Lighting |
| Bedroom 2 | 4.15 x 3.17 | Carpet flooring, Fitted wardrobes, Lighting & Skirting |
| Bedroom 3 | 3.15 x 2.35 | Carpet flooring, Lighting & Skirting |
| Bedroom 4 | 2.65 x 2.40 | Carpet flooring, Fitted wardrobes, Lighting & Skirting |
| Bathroom | 1.70 x 2.35 | Tiled flooring, WC & WHB, Bath, Partly tiled walls, Tiled splashback & Lighting |
| Rear Garden | Enclosed rear garden, Patio area, Mature trees & shrubs | |
| Garage | 5.42 x 3.08 | Located to side of property |
FEATURES
- Superb location
- Garage
- Front & rear gardens
- Off street parking
- Spacious living accommodation
- Detached property
- Two reception rooms
