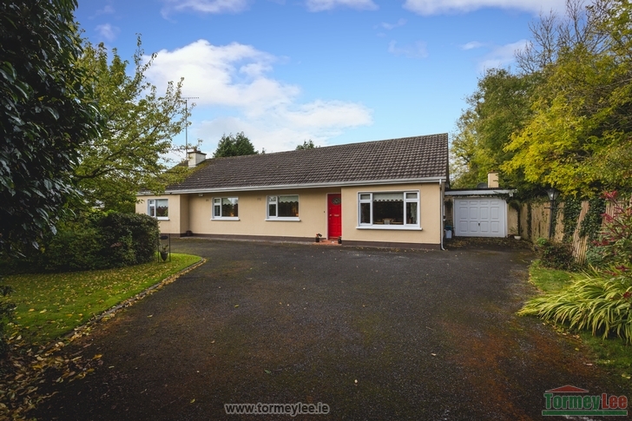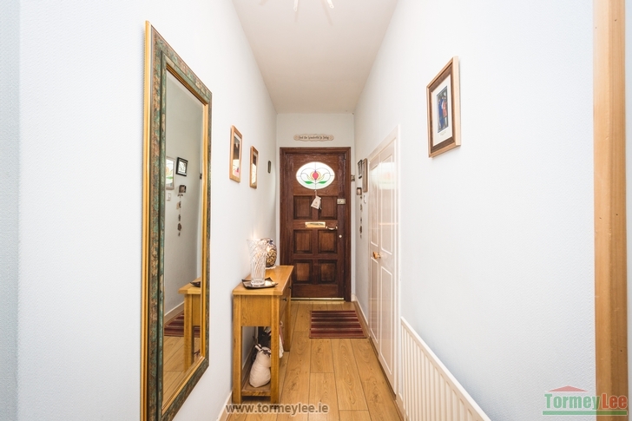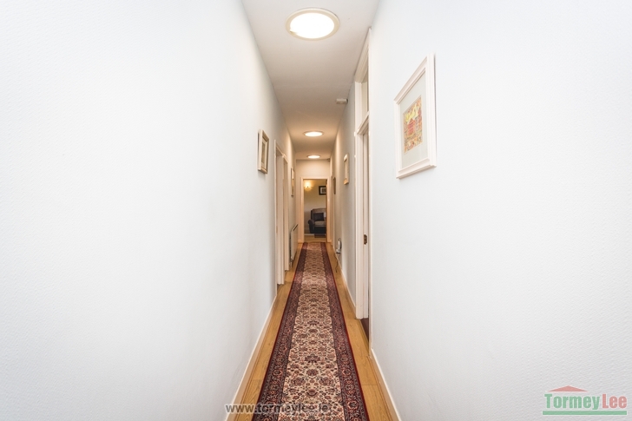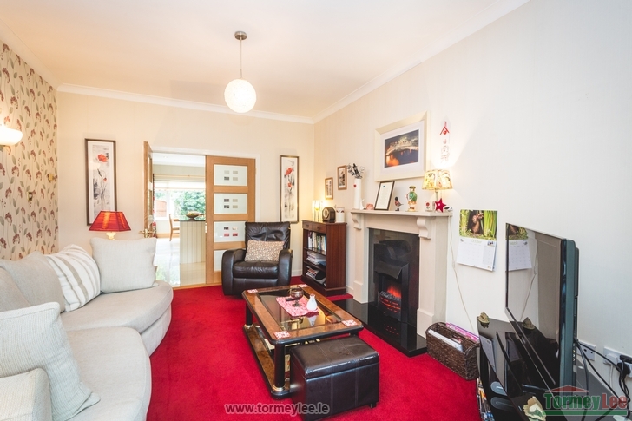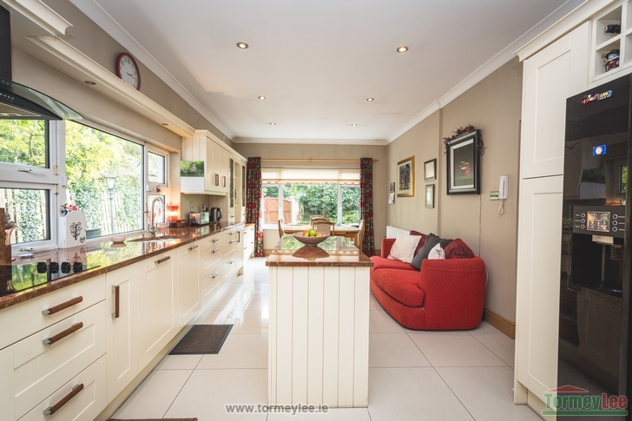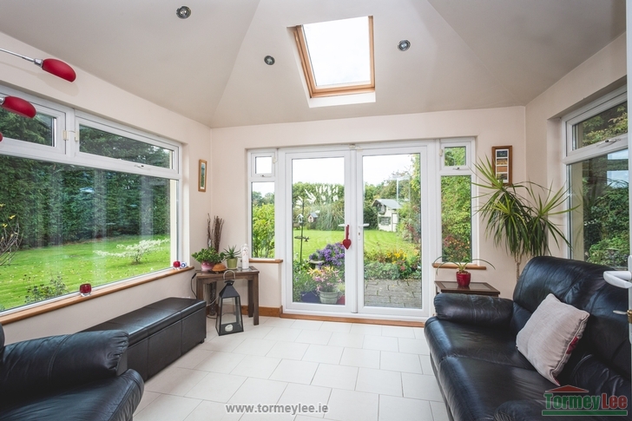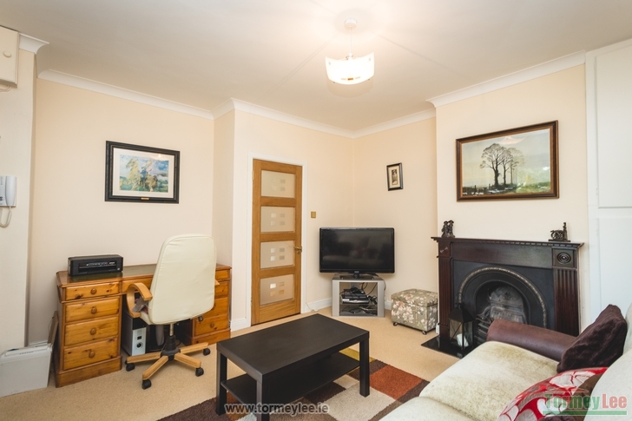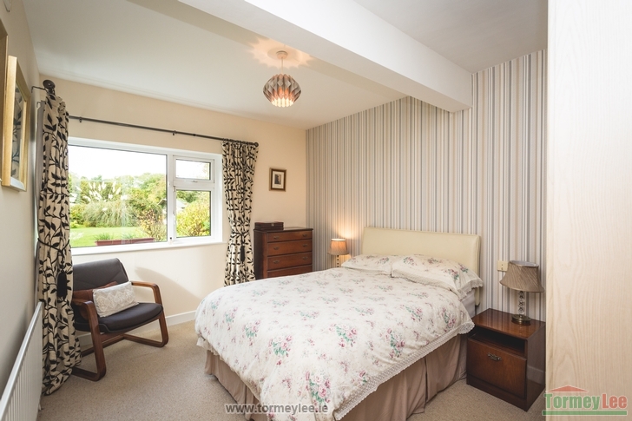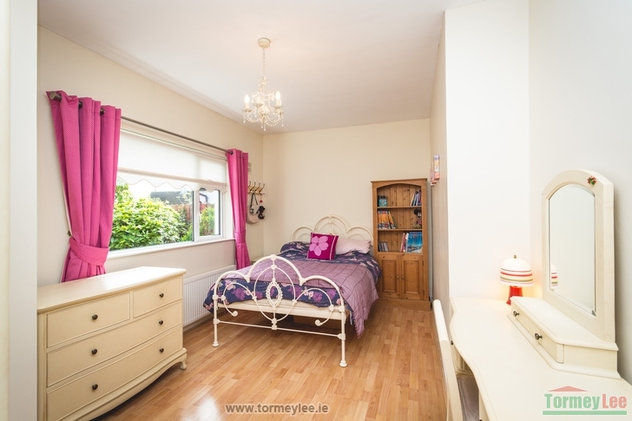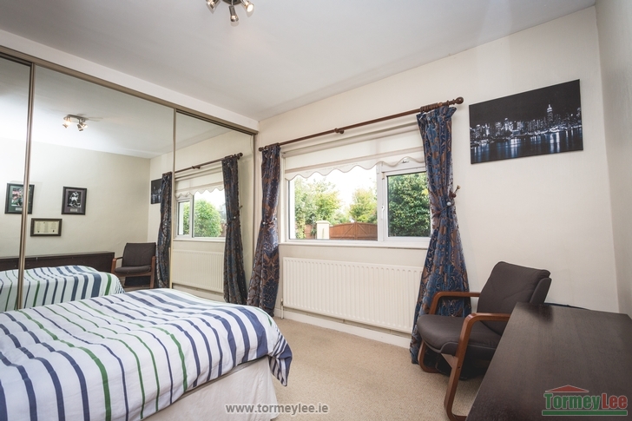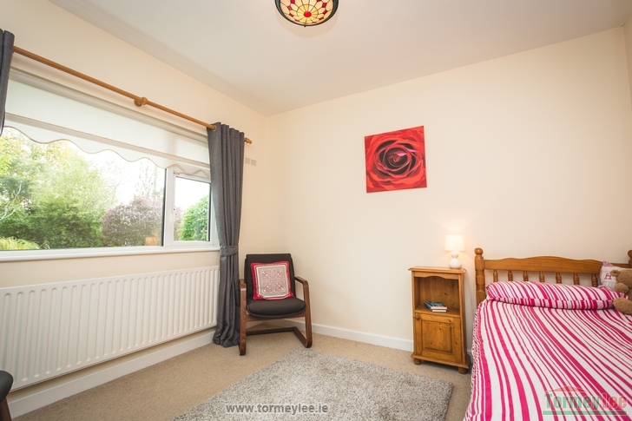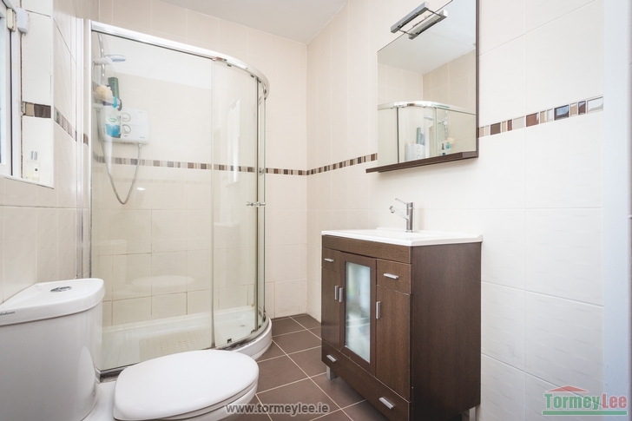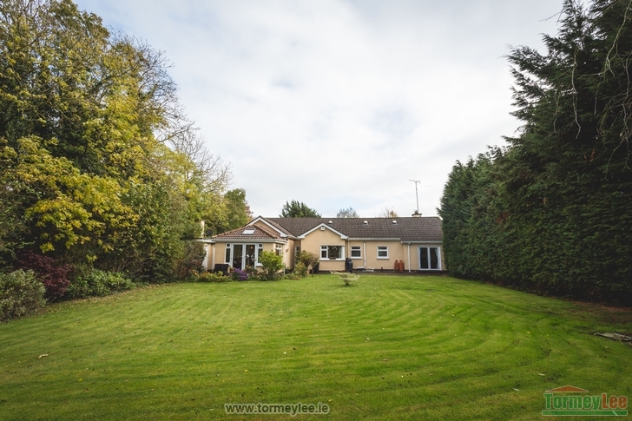Bowhill, Fairyhouse Road, Ratoath, Co. Meath
5 Bed, 2 Bath, Detached House. SOLD. Viewing Strictly by appointment
- Property Ref: 1747
-

- 300 ft 155.89 m² - 1678 ft²
- 5 Beds
- 2 Baths
We are delighted to bring to the market this lovely detached five-bedroom family residence. Located just outside the village of Ratoath on the Fairyhouse Road, close to all local amenities, schools and shops, this is the perfect location for family living. This is a beautifully kept family home in walk in condition.
This property offers an entrance hall, hallway, sitting room, kitchen/dining room, sun room, living room/5th bedroom, four double bedrooms, master ensuite, and a family bathroom. There is an extensive rear and side enclosed mature garden.
Coming to the market in turn key condition features of this property include; bright spacious living accommodation, electric gates and mature landscaped gardens to name a few.
Ratoath is a place of choice for many commuters as the M3 and M2 motorways are within a few minutes’ drive. Some local amenities include Fairyhouse Racecourse, Tattersalls, the new Avoca Living shop, Tayto Park and Rathbeggan Lake to name just a few. Ratoath village offers a number of shops, restaurants and pubs along with a vibrant community centre and theatre. This house is in a lovely private location in a wonderful place to live.
Viewing by appointment only.
PROPERTY ACCOMMODATION
- Property consists of 5 bedrooms, sitting room, living room/5th bedroom, kitchen/dining room, sun room, master ensuite, family bathroom and garage to side of property.
| Room | Size | Description |
| Entrance Hall | 6.53 x 1.1 | Hi quality laminate flooring, Understairs storage, Phone point, Lighting & Skirting |
| Hallway | 9.1 x 2.1 | Hi quality laminate flooring, Two skylight windows (sun tunnel), Lighting & Skirting |
| Sitting Room | 4.5 x 3.6 | Carpet flooring, Fireplace, Electric fire with mantle surround, Double doors leading to sun room, TV & Phone points, Lighting, Skirting & Coving. |
| Kitchen/Dining Room | 7.2 x 3.8 | Tiled flooring, Cream fitted units, Granite work surfaces, Integrated hob & double oven, Extractor fan, Porcelain one and a half sink, Dining area, Double doors leading to living room, Spot lighting & Skirting |
| Sun Room | 3.4 x 3.6 | Tiled flooring, Spot lighting, Velux window, Patio doors, Lighting & Skirting |
| Master Bedroom | 4.3 x 3 | Carpet flooring, Fitted wardrobes, Lighting & Skirting |
| Master Ensuite | 1.7 x 1.9 | Tiled flooring, WC & WHB, Shower cubicle, Electric shower, Fully tiled walls, Tiled Splashback, Extractor fan & Lighting |
| Bedroom 2 | 5 x 3.16 | Laminate flooring, Lighting & Skirting |
| Bedroom 3 | 4.2 x 3.7 | Carpet flooring, Wall to wall fitted wardrobes, Lighting, & Skirting |
| Bedroom 4 | 3.6 x 3.33 | Carpet flooring, Lighting & Skirting |
| Bedroom 5/Living Room | 4.4 x 3.8 | Carpet flooring, Fireplace, Gas fire, Patio doors leading to rear garden, Lighting, Skirting & Coving |
| Bathroom | 3.07 x 1.9 | Tiled flooring, WC, WHB unit, Shower cubicle, Electric shower, Fully tiled walls, Tiled splashback, Extractor fan & Lighting |
| Rear Garden | Located on 0.37 of an acre, Enclosed garden, Patio area, Trees & shrubs, Boiler house | |
| Garage | 6 x 3.3 | Located to side of property, Plumbed & Lighting |
FEATURES
- Electric gates
- Spacious living accommodation
- Excellent location
- Bright modern décor
- Located on 0.37 of an acre
- Mature rear garden
- Off street private parking
Services
- Oil fired central heating, Mains water, Septic tank
