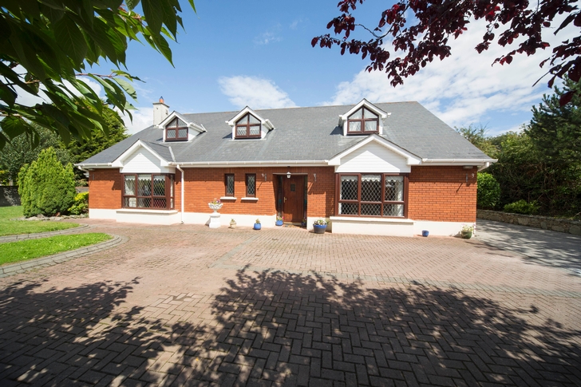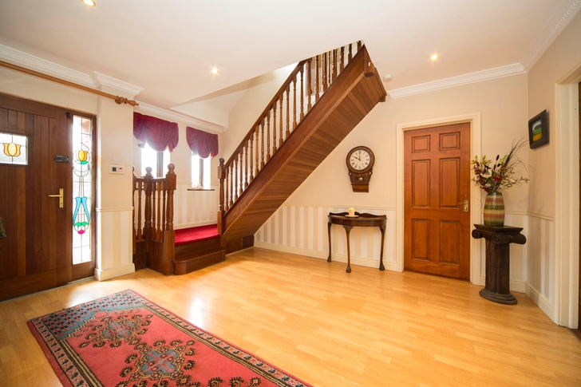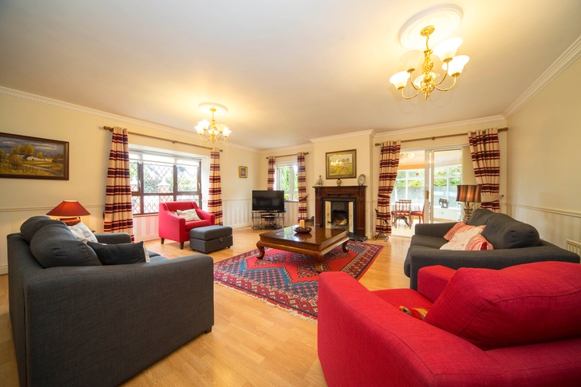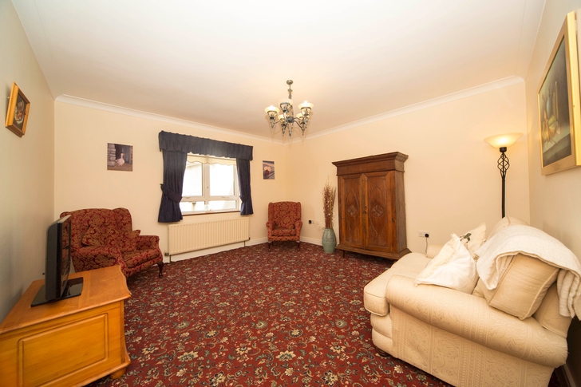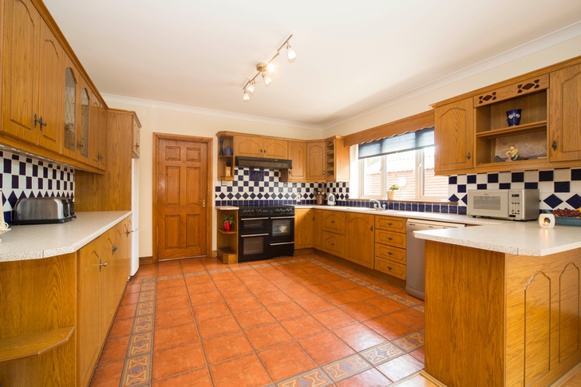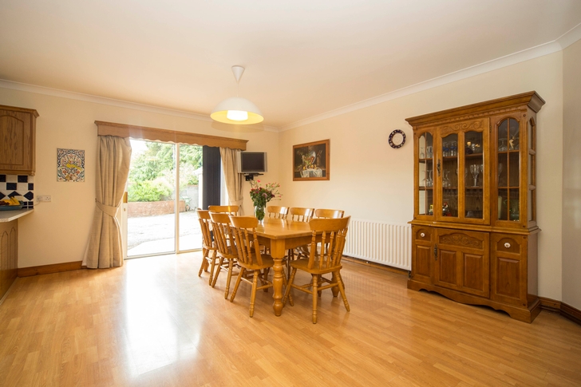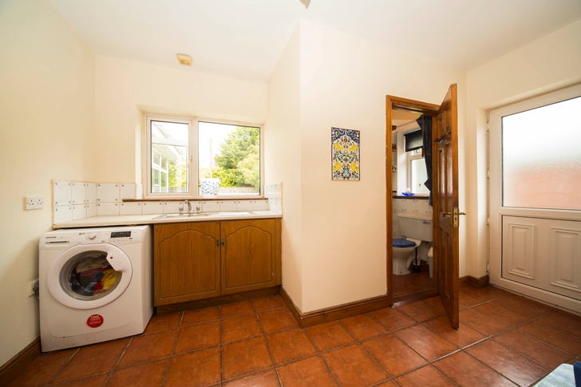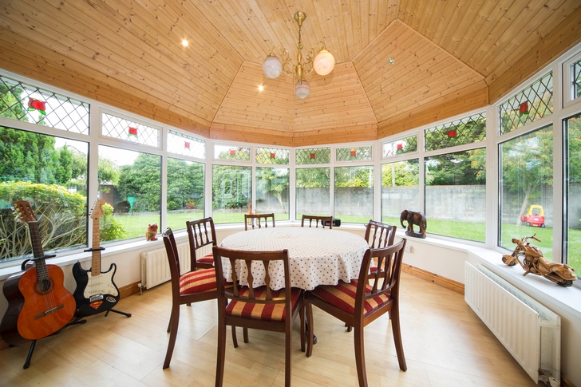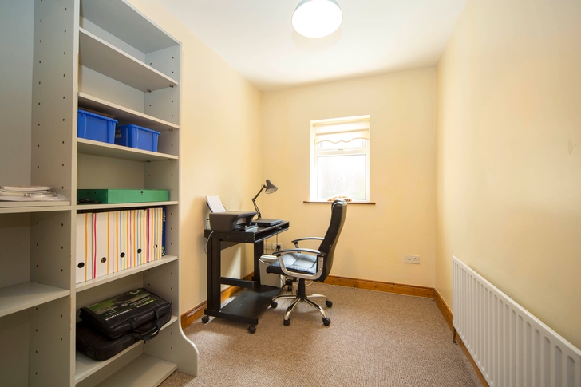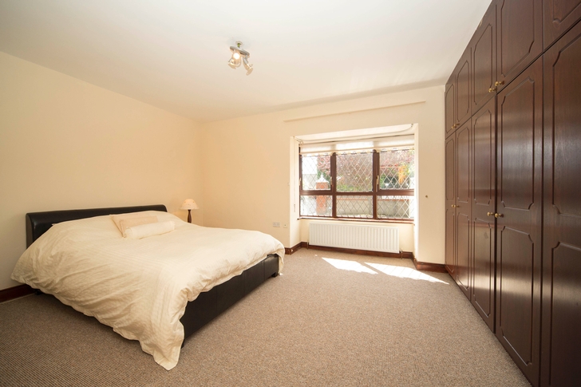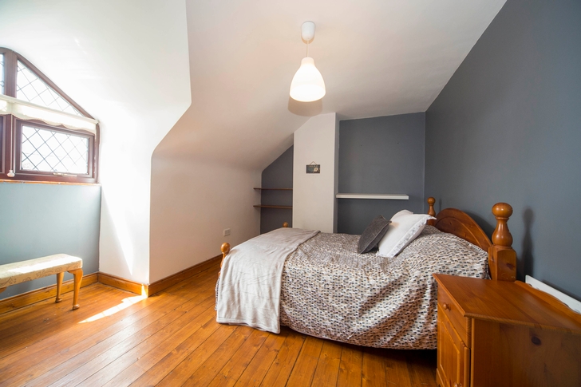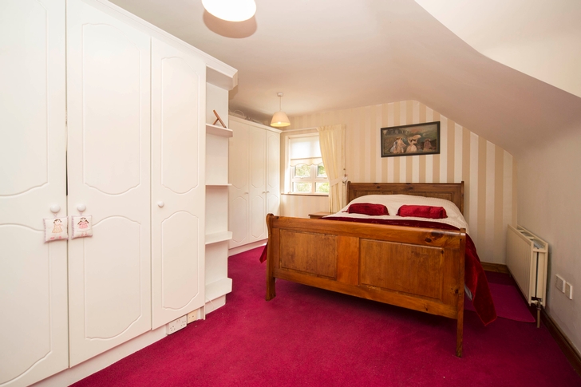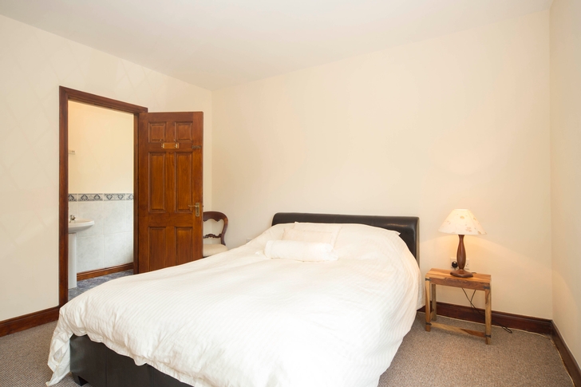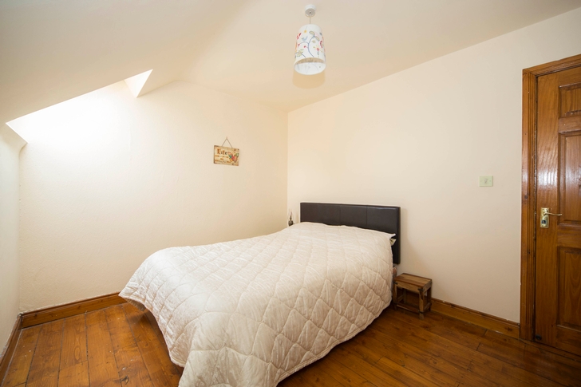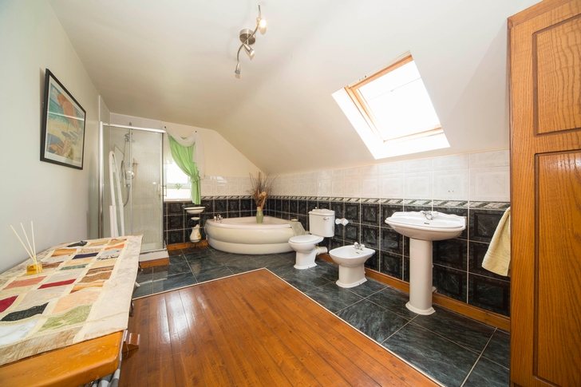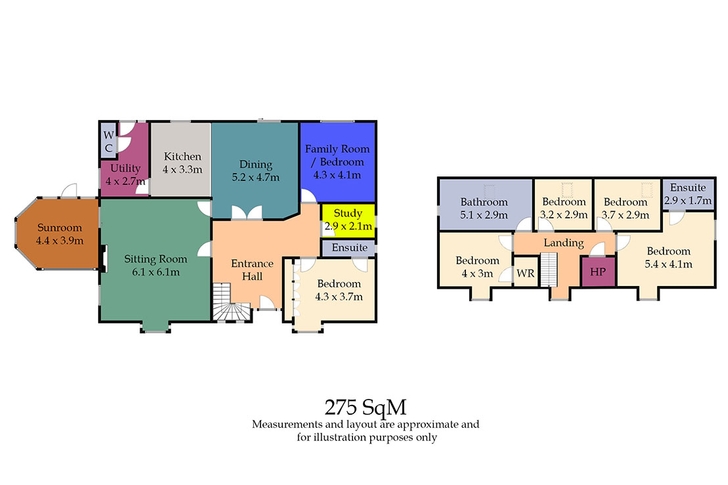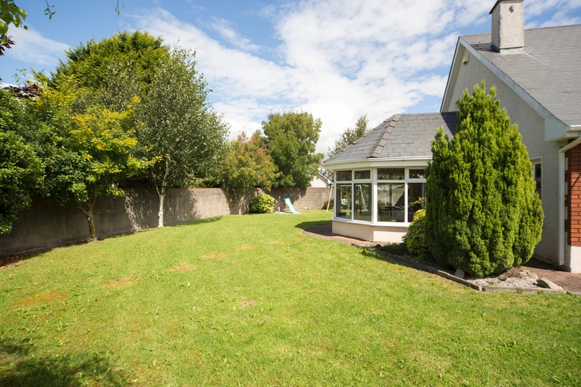7 Pinewood Court, Bachelors Walk, Ashbourne, Co. Meath
5 Bed, 4 Bath, Detached House. SOLD. Viewing Strictly by appointment
- Property Ref: 1798
-

- 300 ft 275 m² - 2960 ft²
- 5 Beds
- 4 Baths
DNG TormeyLee and Sherry FitzGerald Geraghty offer 7 Pinewood Court to the market, a beautifully presented 5 bedroom detached dormer residence of substance and style, located at a much sought-after address, minutes’ walk from Ashbourne Town Centre, local bus stop which services the Airport and the Capital and a host of schools.
The property boasts lovely features both inside and out, has a detached garage, sunroom to the rear, walled and railed gardens, 2 bedrooms with en-suite shower rooms, a bedroom downstairs, home office and recreation rooms for all family members.
PROPERTY ACCOMMODATION
- 5 bedroom detached dormer residence
| Room | Size | Description |
| Entrance Hall | 4.4m x 4.2m | Laminate flooring Lighting Coving Phone point |
| Guest WC | Tiled flooring Shower cubicle WC & WHB | |
| Living Room | 6.1 x 6.1 | Laminate wooden flooring Large bay window Open fireplace with wooden surrounding Lighting TV point |
| Sitting Room | 4.3 x 4.1 | Carpet flooring Window Lighting |
| Kitchen | 4 x 3.3 | Tiled flooring Oak fitted kitchen 5 hob Range cooker with double oven Tiled splash backs Lighting Skirting |
| Dining Room | 5.2 x 4.7 | Laminate wood flooring Patio doors leading to rear garden |
| Utility Room | 4 x 2.7 | Tiled flooring Oak units Plumbed for washing machine/dishwasher Space for fridge/freezer Door to rear garden |
| Sun Room | 4.4 x 3.9 | Laminate flooring Patio doors Lighting Television point |
| Study | 2.9 x 2.1 | Carpet flooring Skirting Lighting Window |
| Bedroom 1 | 4.3 x 3.7 | Carpet flooring Fitted wardrobes Lighting Skirting Window to front of property |
| Ensuite Bathroom | Tiled flooring WC & WHB Shower cubicle Lighting | |
| Floor Plans | ||
| Landing | Carpet flooring Hotpress Skirting Lighting | |
| Master Bedroom | 5.4 x 4.1 | Solid wood flooring Fitted wardrobes Skirting Lighting |
| Master Ensuite | 2.9 x 1.7 | Tiled flooring Partly tiled walls Vanity unit shower cubicle Velux window WHB & WC |
| Bedroom 3 | 4 x 3 | Carpet flooring Fitted wardrobes Lighting |
| Bedroom 3 Ensuite | 2.15 x 1.62 | Tiled flooring Partly tiled walls Shower cubicle WC & WHB |
| Bedroom 4 | 3.7 x 2.9 | Solid wood flooring Skirting Lighting Velux window |
| Bedroom 5 | 3.2 x 2.9 | Solid wood flooring Lighting Skirting |
| Family Bathroom | 5.1 x 2.9 | Tiled flooring Tiled walls Velux window Shower cubicle Electric shower Corner whirlpool bath WC & WHB |
| Rear Garden | Walled in private site, railings at the front Cobble lock patio and paved patio Garden shed | |
| Garage | 8 x 4 | Detached garage located to the side of the property Incorporating boiler house, remote controlled access door |
FEATURES
- •Superbly located, walking distance Ashbourne town center, local bus, schools etc
- •Sought after address
- •Low density development
- •Easy access Dublin City, Dublin International Airport, M50 interchange, M2 etc
- •Detached Garage - remote controlled door
- •Part brick exterior, uPVC Facia & Soffit
- •Conservatory to rear
- •Mature Private gardens
- •2 bedrooms with en-suite shower rooms
- •Corner position in development
- •Mains Services, OFCH.
Services
- Mains Services
- OFCH
Directions
- From Dublin, proceed into Ashbourne town turn right at the traffic lights at The Ashbourne House Hotel, Continue down Milltown Road and take the second left turn for Pinewood Court. See DNG TormeyLee and Sherry FitzGerald Geraghty for sale board. GPS Mapping Co-Ordinates: Lat: 53.509342 | Long: -6.391989.
