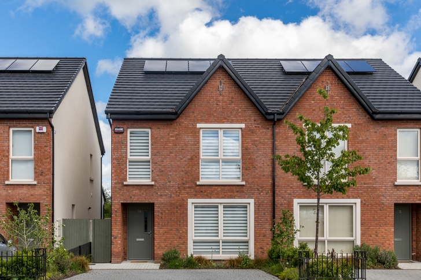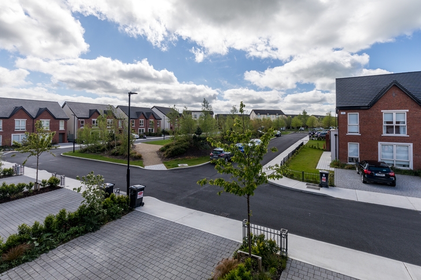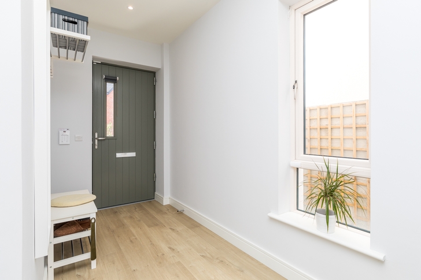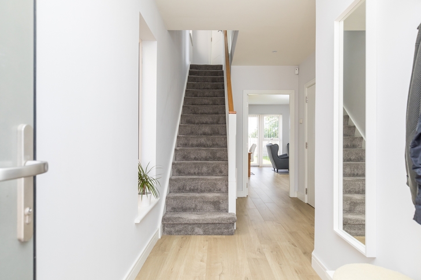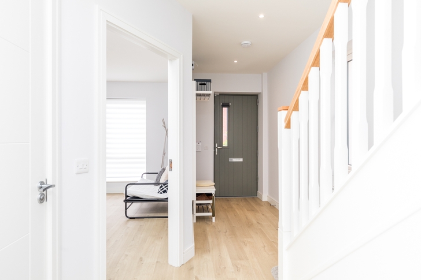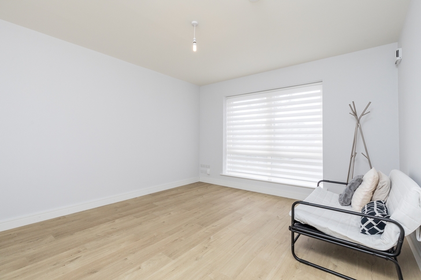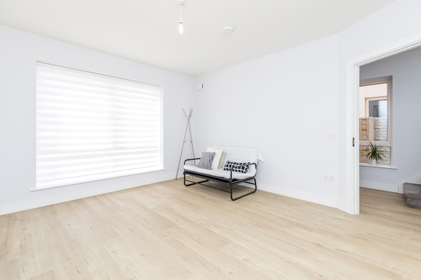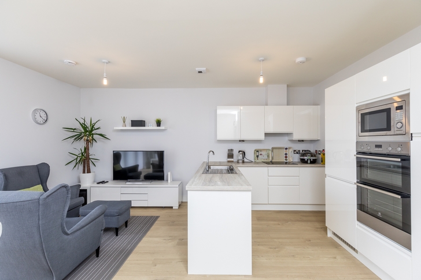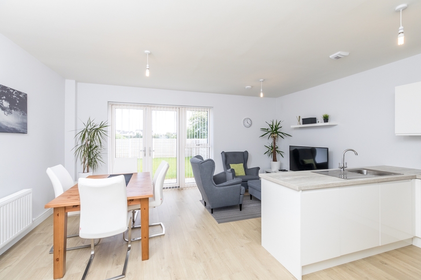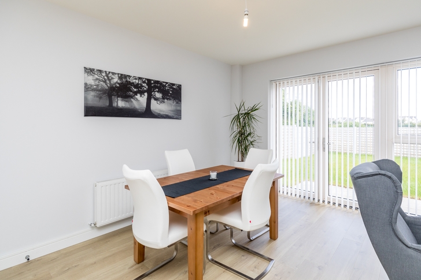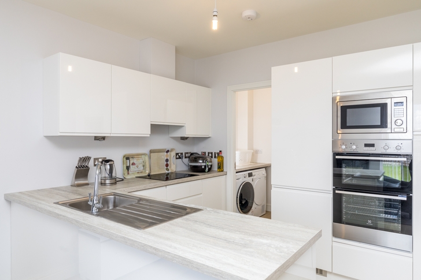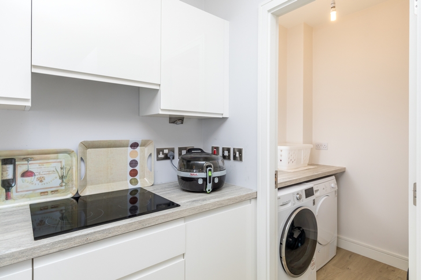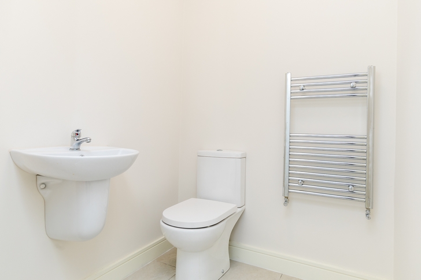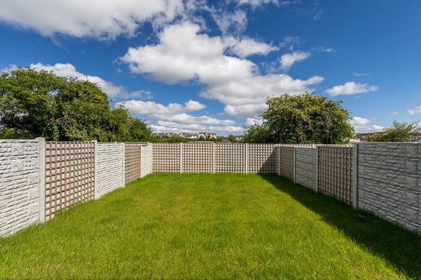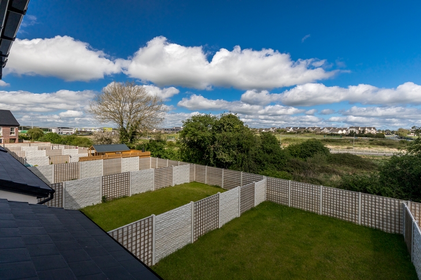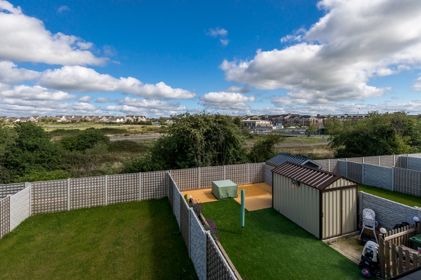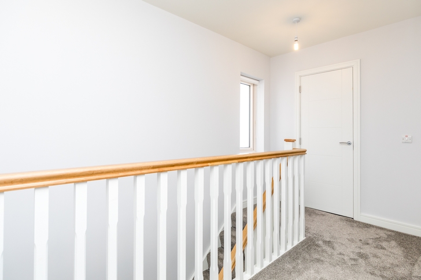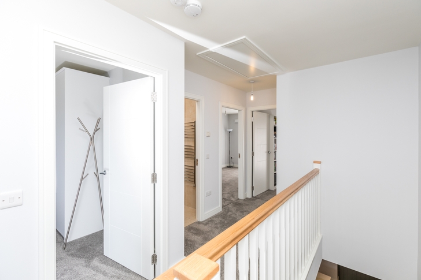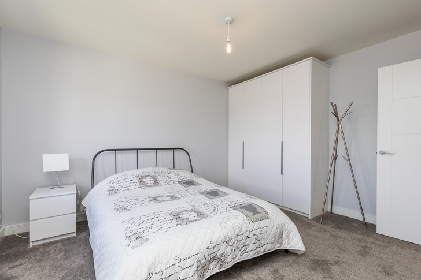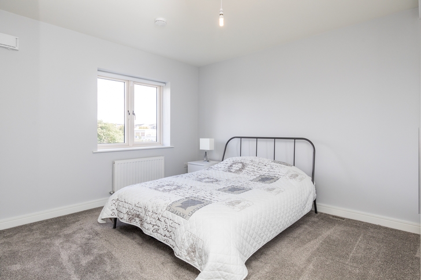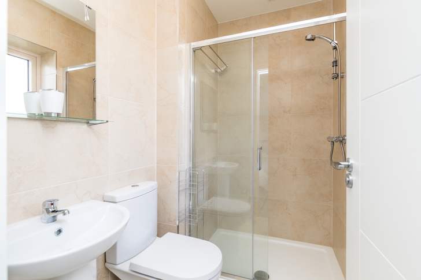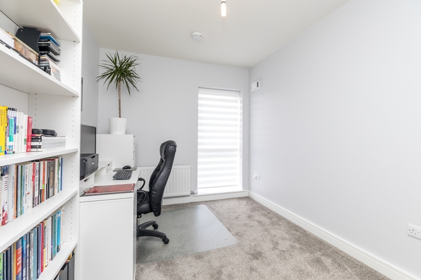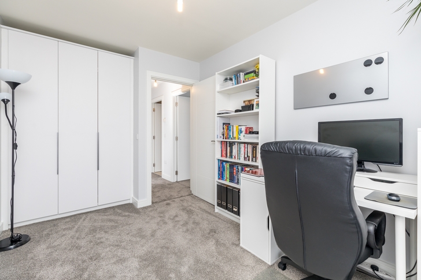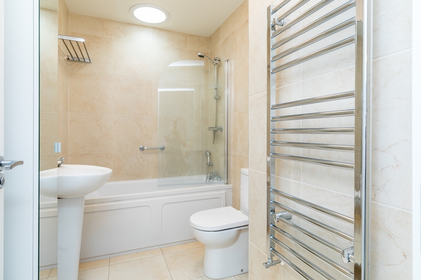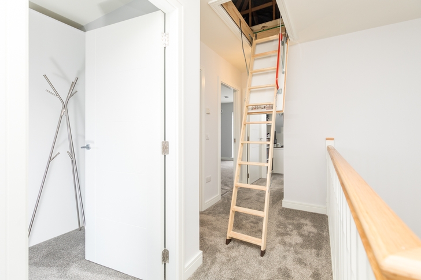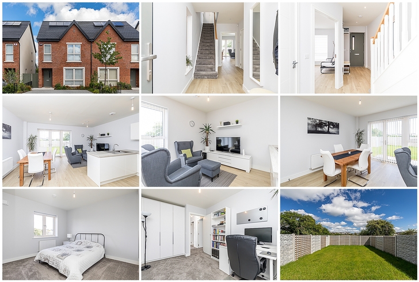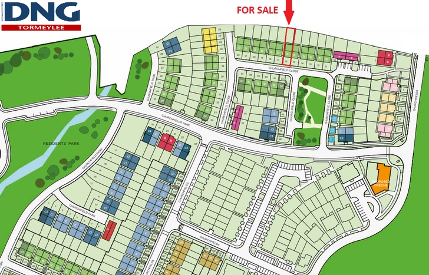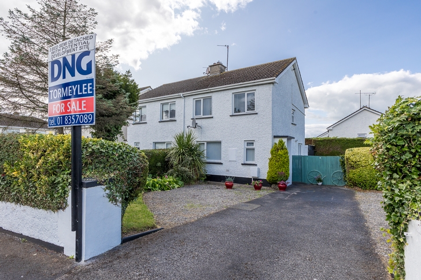16 Churchfield Close, Ashbourne, Co. Meath A84 F865
3 Bed, 3 Bath, Semi-Detached House. SOLD. Viewing Strictly by appointment
- Property Ref: 1990
-

- 300 ft 117 m² - 1259 ft²
- 3 Beds
- 3 Baths
DNG TormeyLee are delighted to introduce this contemporary new homes to the market in Churchfield Close. No. 16 is a beautiful large three-bedroom semi-detached property situated in a quiet cul de sac with parking for two cars and private rear garden that is not overlooked.
Built in 2017 this A3 rated home has an attractive exterior facade, spacious interior and a high standard of finish and specification throughout with fitted wardrobes in all bedrooms, quick step natural oak flooring and zoned heating control to name a few.
The property has three bedrooms with a master en-suite, main bathroom, guest wc, kitchen/dining room, utility, and living room.
Churchfields is a quiet residential development with nice green areas. It is beside all local amenities in Ashbourne with a wide selection of shops, restaurants, gyms, and sporting facilities. All the local schools are within easy walking distance while the main Dublin Bus route and local transport links are on your doorstep.
This property offers an opportunity to establish a superb home in the ultimate family setting so early viewing is highly recommended!
PROPERTY ACCOMMODATION
- Entrance hall
- Guest WC
- Living room
- Kitchen/Dining room
- Utility room
- Landing
- Master bedroom
- En-Suite
- Bedroom 2
- Bedroom 3
- Main bathroom
| Room | Size | Description |
| Entrance Hall | Quick step water resistant laminate flooring, Under stairs storage, Phone point, Lighting & Skirting | |
| Guest WC | Tiled flooring, WC & WHB, Extractor fan & Lighting | |
| Living Room | 3.85 x 4.45 | Quick step water resistant laminate flooring, TV & Phone points, Window to front of property & Lighting |
| Kitchen/Dining/Living Area | 5.45 x 5.3 | Quick step water resistant laminate flooring, Fitted units, Work surfaces, Integrated electric oven & hob, Extractor fan, Dining & Living areas, Patio doors leading to rear garden |
| Utility Room | Quick step water resistant laminate flooring, Word surfaces, Plumbed & Lighting | |
| Landing | Carpet flooring, Hotpress, Lighting& Skirting | |
| Master Bedroom | 3.2 x 4.05 | Carpet flooring, Fitted wardrobes, Lighting & Skirting |
| Master EnSuite | Tiled flooring, WC & WHB, Shower cubicle, Electric Shower, Fully tiled walls, Extractor fan, Lighting & Shaving socket | |
| Bedroom 2 | 2.8 x 4.3 | Carpet flooring, Fitted wardrobes, Lighting & Skirting |
| Bedroom 3 | 2.55 x 4.3 | Carpet flooring, Fitted wardrobes, Lighting & Skirting |
| Main Bathroom | Tiled flooring, WC & WHB, Bath, Shower cubicle, Fully tiled walls, Extractor fan, Lighting & Shaving socket | |
| Rear Garden | Enclosed rear garden, not overlooked & side entrance access |
FEATURES
- Cul de sac location
- Maintenance free brick facade
- Side entrance
- Fitted wardrobes in all bedrooms
- Bright spacious accommodation
- Private off street parking for two cars
- Enclosed rear garden which is not overlooked
- Gas central heating
- PV Solar panels on the roof to generate additional electricity for free
- ‘A rated condensing boiler unit and zoned heating control
- Heated towel rails in all bathrooms
- Convertible attic space with the roof trusses designed for ease of attic conversion in the future
- Warranty cover under Homebond 10 year Structural and Latent Defect Insurance
- Quick Step Sandblasted oak natural Impressive laminate floor which is water resistant
