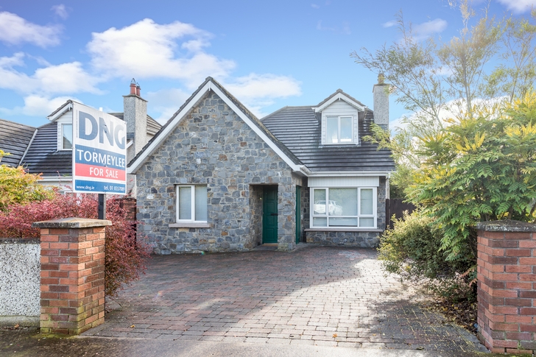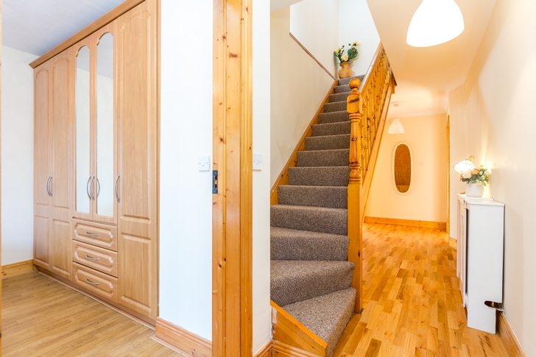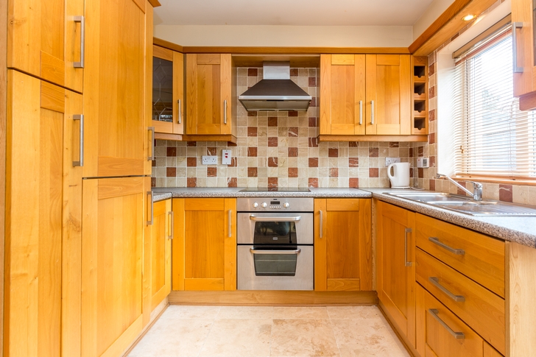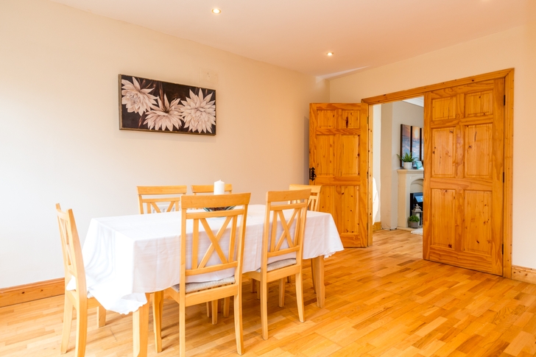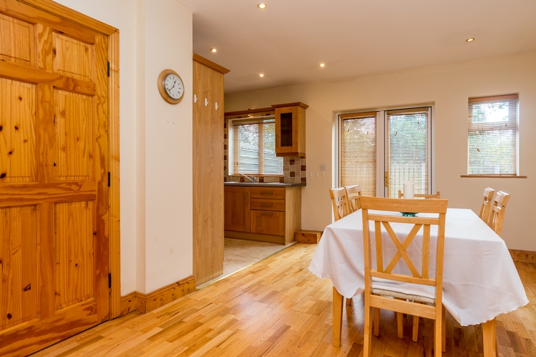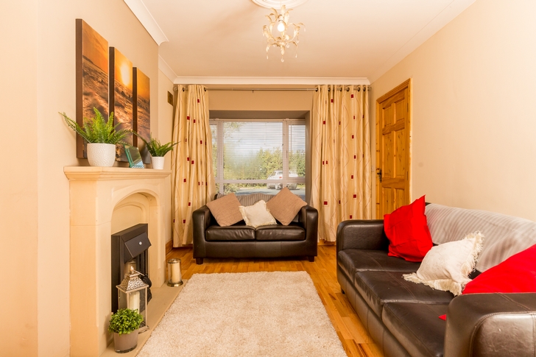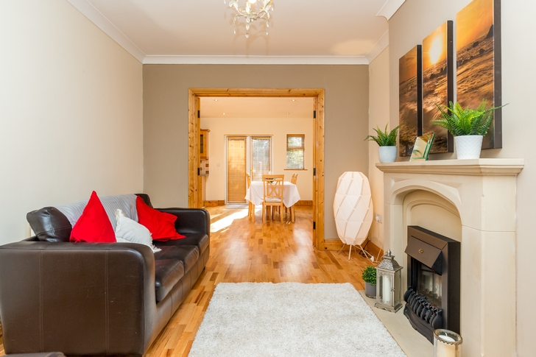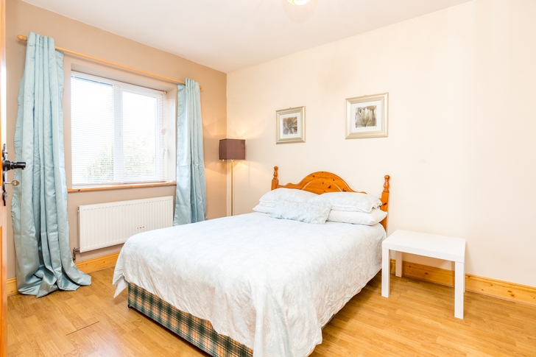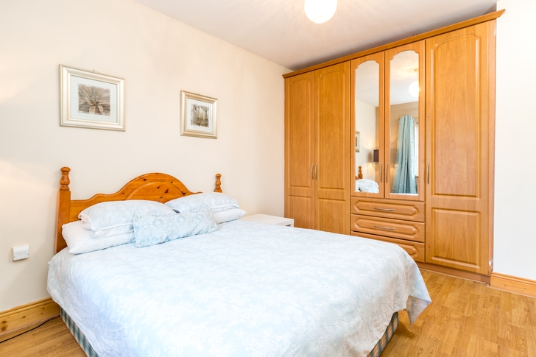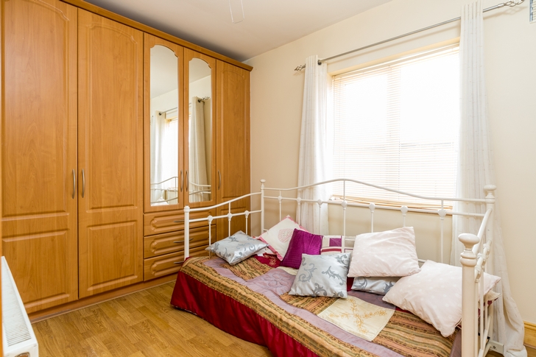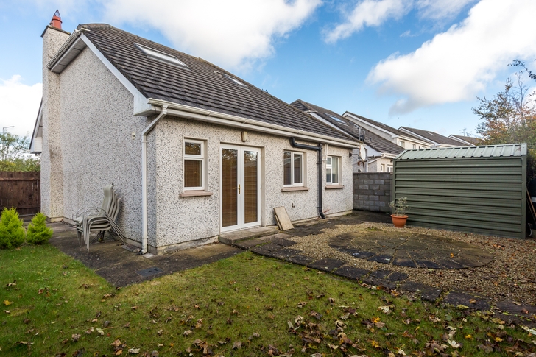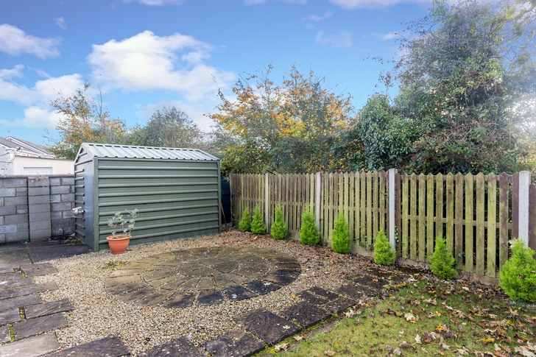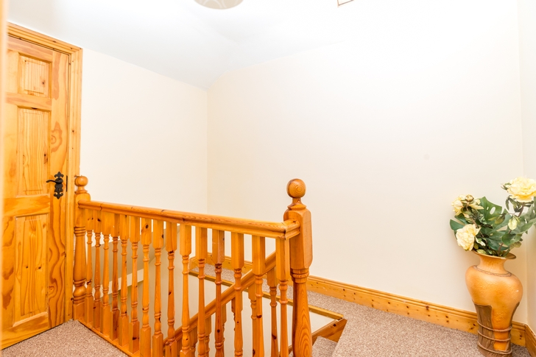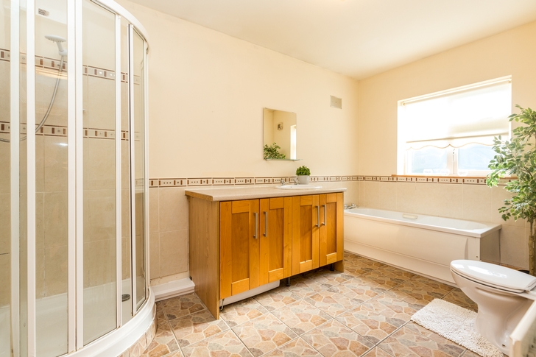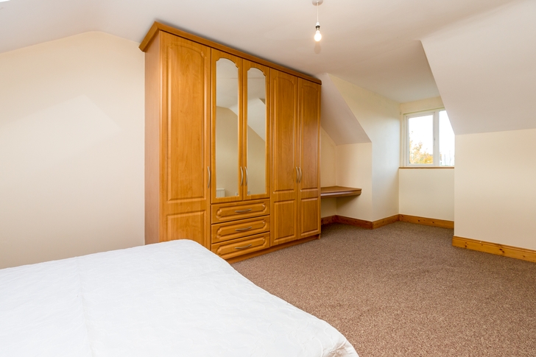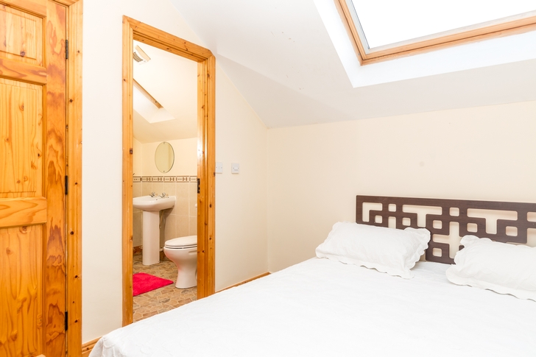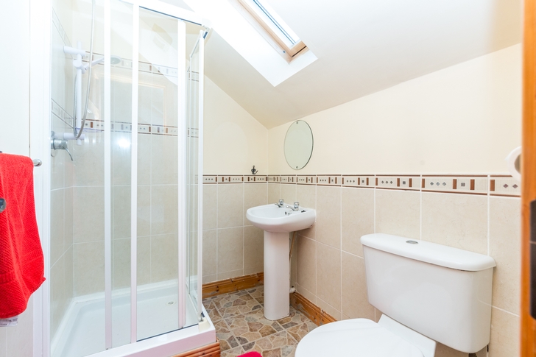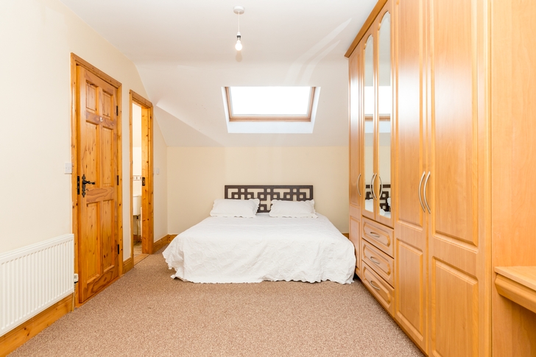10 Dún An Samhradh, Kentstown, Navan, Co. Meath C15 V8K6
3 Bed, 3 Bath, Detached House. SOLD. Viewing Strictly by appointment
- Property Ref: 2032
-

- 300 ft 110 m² - 1184 ft²
- 3 Beds
- 3 Baths
DNG TormeyLee offer to the market this fine detached well-proportioned three-bedroom family home. Located in the charming rural village of Kentstown and only a short distance from the N2 Dublin/Slane Road this attractive home is well maintained and presented in immaculate condition throughout. Accommodation comprises of a living room, kitchen/ dining room with three bedrooms on the ground floor, the third bedroom, on the ground floor has been converted to a bathroom come utility. Upstairs there is a very spacious master with en-suite bathroom and built in wardrobes.
There is a side entrance, parking for two cars to the front of the property and a generous rear garden which is not overlooked.
The location offers easy access to Navan, Drogheda, Ashbourne, Slane, the M50 and all major motorways. This charming village is serviced well by local amenities which include shop, pub, church, primary school and sporting clubs of Kentstown Rovers FC and Knockharley Cricket Club and Balrath woods, which are widely used for dog walking are located within walking distance of the village.
Viewing is highly recommended!
PROPERTY ACCOMMODATION
- Entrance hall: 7.98 x 1.85
- Sitting room: 5.10 x 2.98
- Kitchen/Dining room: 5.20 x 3.15 / 2.97 x 2.00
- Master bedroom: 6.30 x 2.95
- En-Suite: 2.15 x 1.45
- Bedroom 2: 3.55 x 2.95
- Bedroom 3: 2.55 x 3.00
- Main bathroom: 4.18 x 2.52
| Room | Size | Description |
| Entrance Hall | 7.98 x 1.85 | solid wood floor, skirting, coving, phone point, lighting |
| Sitting room | 5.10 x 2.98 | solid wood floor, fireplace with gas fire, window, coving, skirting, lighting, tv point, phone point, centre rose |
| Kitchen | 2.97 x 2.00 | fitted units, tiled floor, skirting, window, work surfaces, integrated hob & oven, space for washing machine in bathroom, extractor fan, space for fridge freezer |
| Dining room | 5.20 x 3.15 | solid wood floor, patio doors, lighting, skirting, |
| Master Bedroom | 6.30 x 2.95 | solid wood floor, fitted wardrobes, skirting, lighting |
| Master Ensuite | 2.15 x 1.45 | wc, shower cubicle, wash hand basin, electric/mains shower, tiled floor, extractor fan, partly tiled walls, lighting, tiled splashback |
| Bedroom 2 | 3.55 x 2.95 | solid wood floor, fitted wardrobes, skirting, lighting |
| Bedroom 3 | 2.55 x 3.00 | solid wood floor, fitted wardrobes, skirting, lighting |
| Bathroom | 4.18 x 2.52 | wc, shower cubicle, wash hand basin, electric mains shower, partly tiled walls, lighting, bath, tiled floor |
| rear garden with patio |
FEATURES
- Small development in countryside location
- Within walking distance to all local amenities in the village
- Garden is easily maintained
- Double glazed windows
- Built in 2005
- Detached dormer
- Off street parking
- Oil central heating
- Mains water and sewerage
- Double glazed windows.
