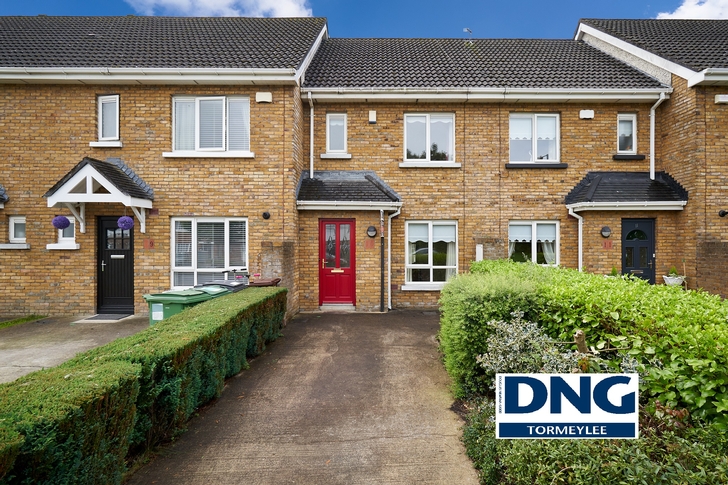10 Brindley Park Green, Ashbourne, Co. Meath
2 Bed, 2 Bath, Terraced House. SOLD. Viewing Strictly by appointment
- Property Ref: 2215
-

- 300 ft 70.82 m² - 762 ft²
- 2 Beds
- 2 Baths
DNG TormeyLee has the pleasure of introducing 10 Brindley Park Green to the market. Coming to the market in fantastic condition this two-bedroom terraced home is one not to be missed.
Upon entering, you are greeted with the hallway which leads to the living room. The living room is located to the front of the property, this is a light filled room with a gas fire & a feature surround. From the living room, you are then led to the spacious kitchen/dining room which has patio doors leading to a beautiful enclosed rear garden.
The first floor comprises of two double bedrooms, both of which benefit from built-in wardrobes. There is a master en-suite bathroom and family bathroom also on this level.
Brindley Park is a much sought-after development and it is located within walking distance to Ashbourne Town Centre which is a bustling area with many well-known restaurants, cafés, shops, bars, and hotels nearby. There is an excellent bus service serving Dublin city and surrounding areas.
Viewing is highly recommended!
PROPERTY ACCOMMODATION
- Two-bedroom mid terraced property consisting of two double bedrooms, kitchen/dining room, living room, master ensuite and bathroom.
- Property Accommodation:
- Entrance Hall:1.6 x 2.6
- Living Room: 4.26 x 3.56
- Kitchen/Dining Room: 4.51 x 3.75
- Landing: 2 x 1.98
- Master Bedroom: 3.5 x 3.1
- Master Ensuite: 2.1 x 1.4
- Bedroom 2: 2.59 x 3.20
- Bathroom: 2.16 x 1.87
| Room | Size | Description |
| Entrance Hall | 1.6 x 2.6 | Carpet flooring Under stair storage Lighting Skirting Coving |
| Living Room | 4.26 x 3.56 | Carpet flooring Gas fire with feature surround TV point Lighting Skirting Coving |
| Kitchen/Dining Room | 4.51 x 3.75 | Lino flooring Fitted units Laminate work surfaces Integrated oven & hob Extractor fan Dining area Patio doors leading to rear garden Lighting Skirting |
| Landing | 2 x 1.98 | Carpet flooring Hotpress Lighting Skirting |
| Master Bedroom | 3.5 x 3.1 | Carpet flooring Fitted wardrobes Lighting Skirting |
| Master Ensuite | 2.1 x 1.4 | Lino flooring WC & WHB Shower cubicle Electric shower Tiled splashback Lighting |
| Bedroom 2 | 2.59 x 3.20 | Carpet flooring Fitted wardrobes Lighting Skirting |
| Bathroom | 2.16 x 1.87 | Lino flooring WC & WHB Bath Partially tiled walls Lighting |
| Rear Garden | Enclosed rear garden |
FEATURES
- Excellent location
- Spacious accommodation
- Off street parking
- Enclosed rear garden
- Two double bedrooms
- Fitted wardrobes
- GFCH
Services
- GFCH
- Mains water










