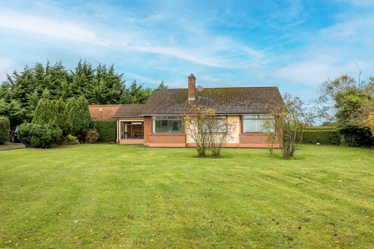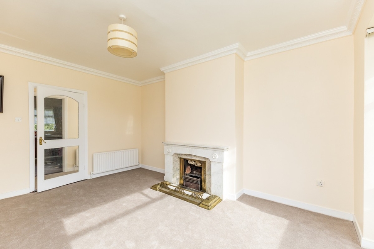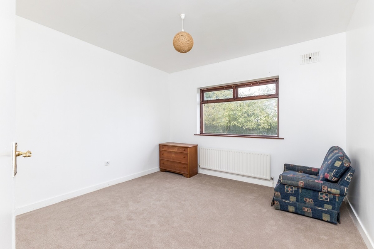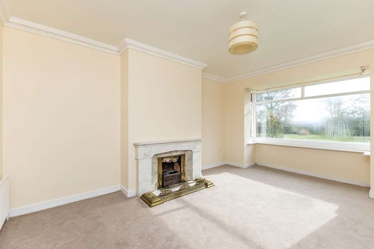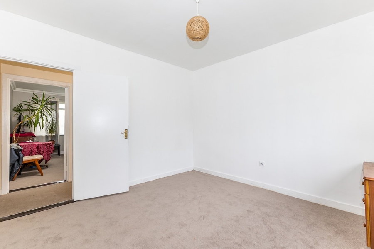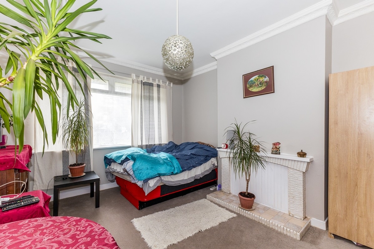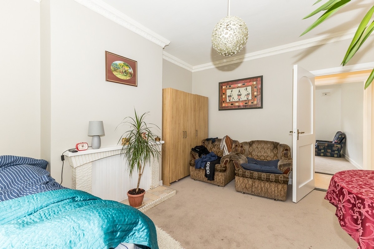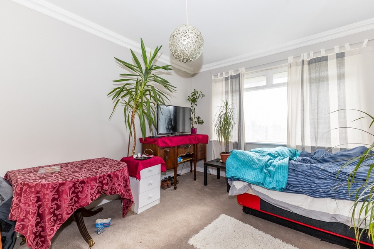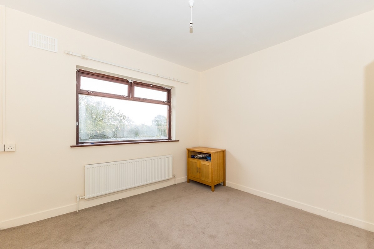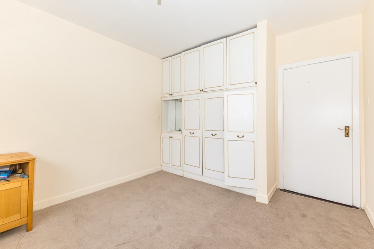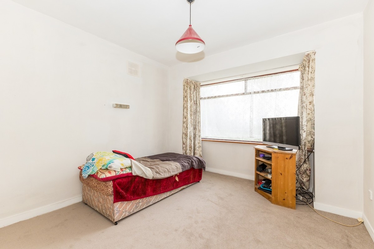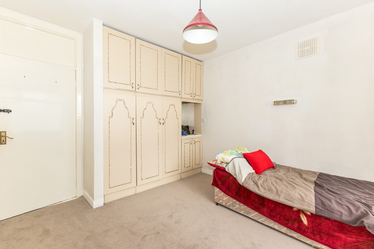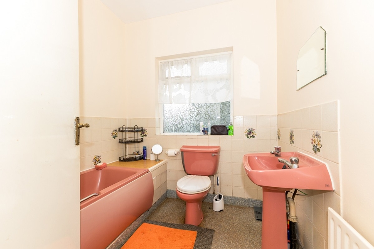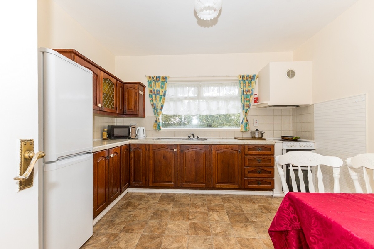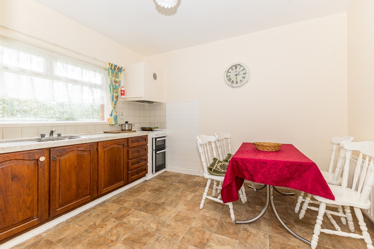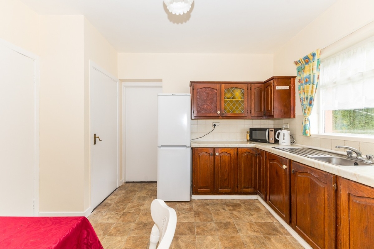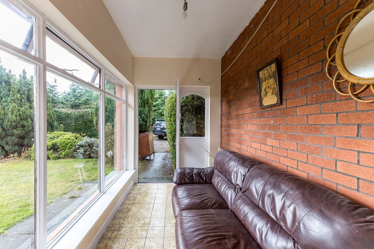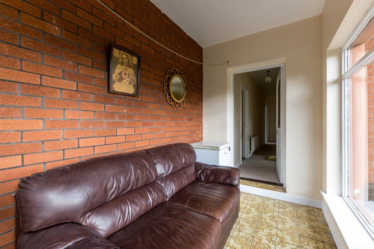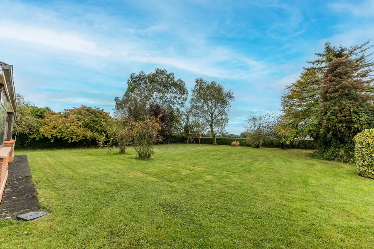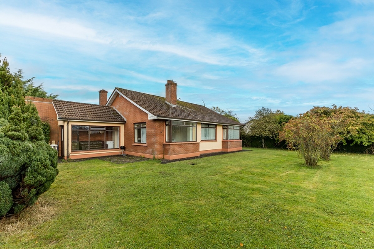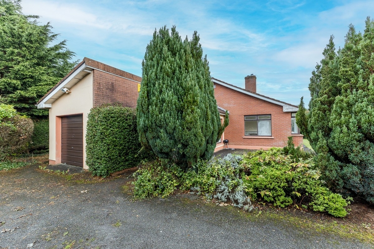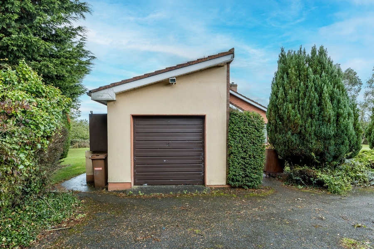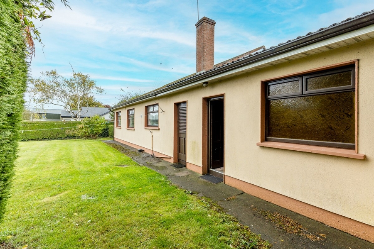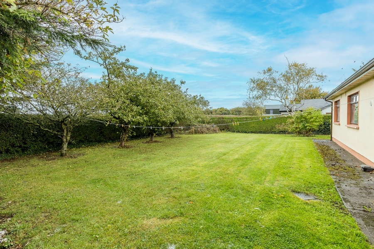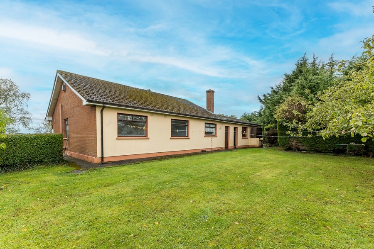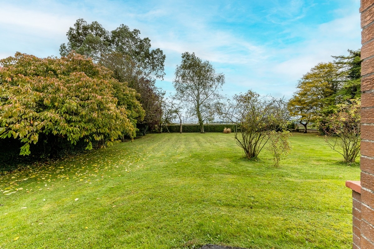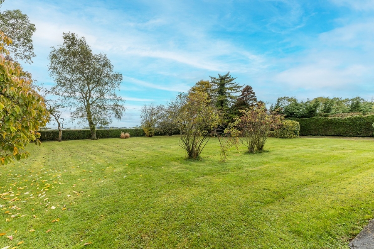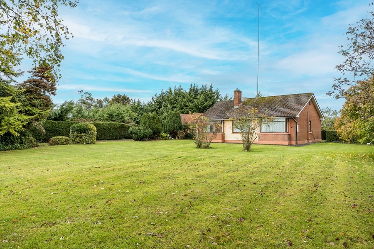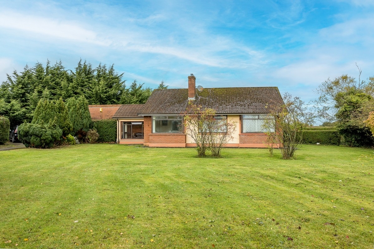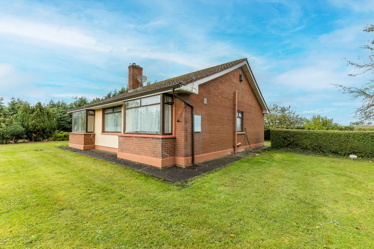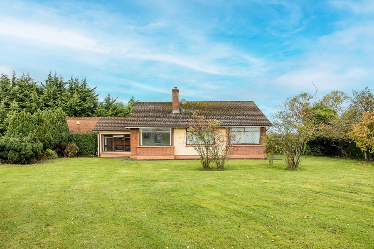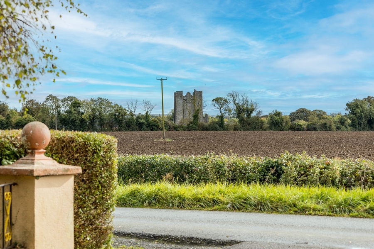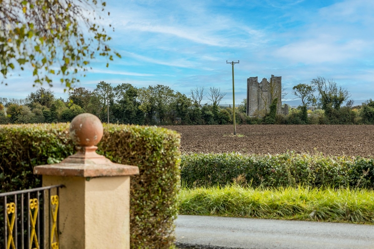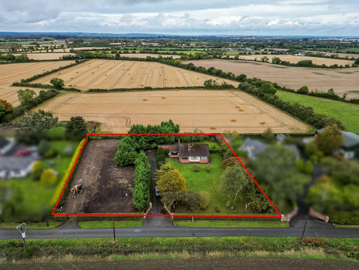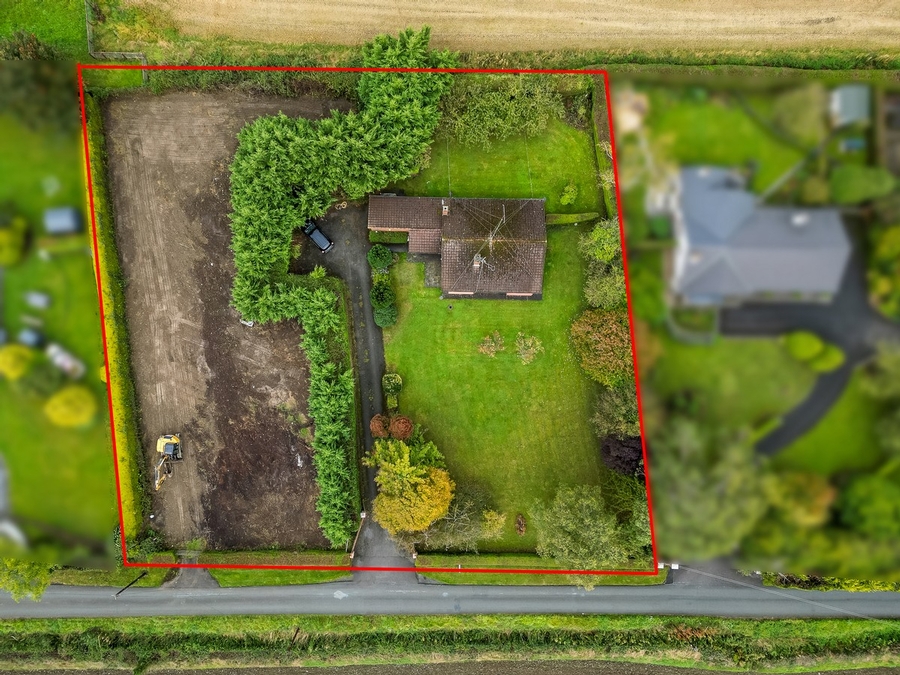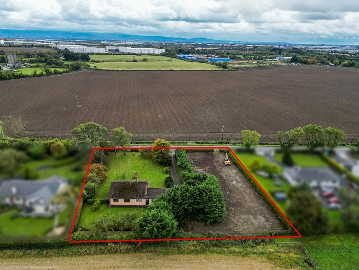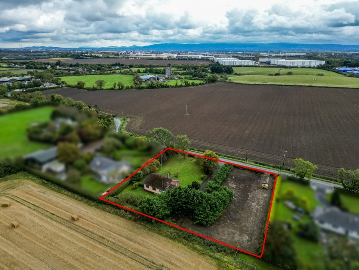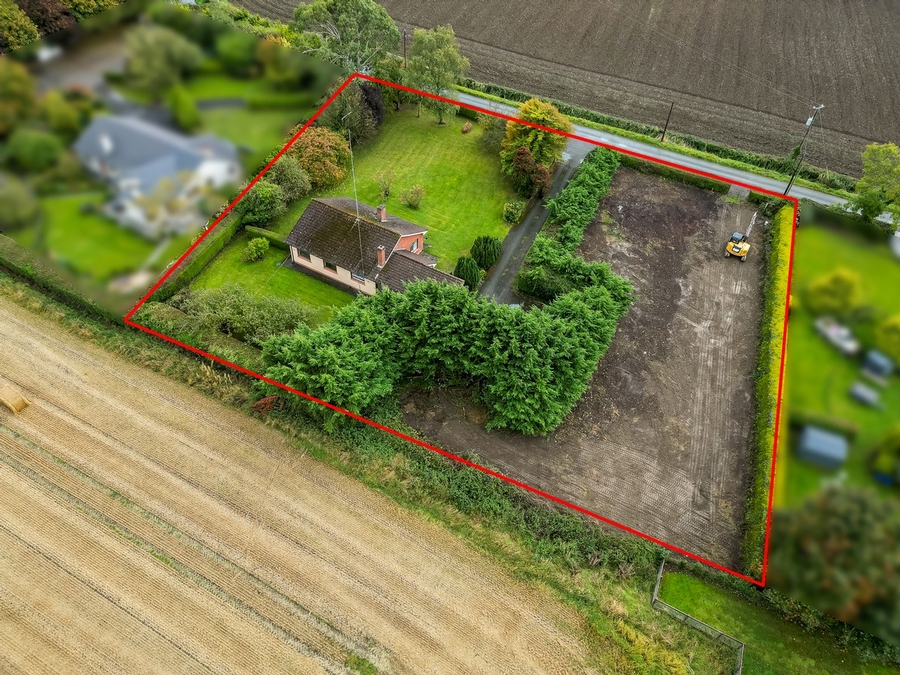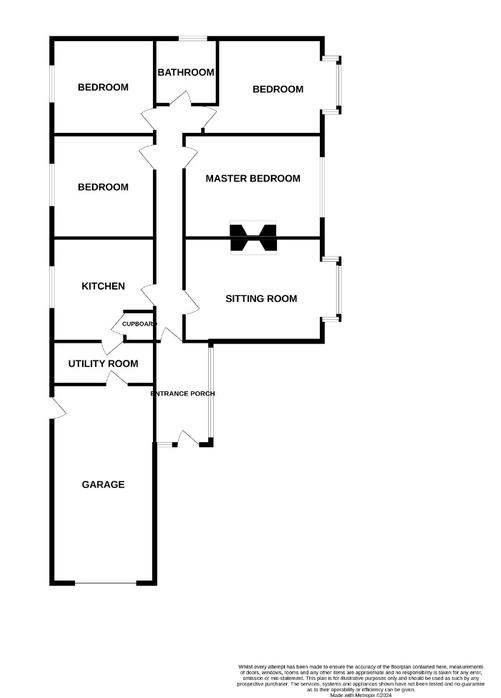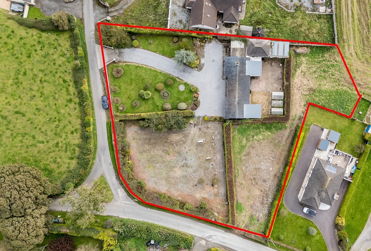Dunsoghly, St. Margaret's, Co. Dublin K67 AX70
4 Bed, 1 Bath, Bungalow. SOLD. Viewing Strictly by appointment
- Property Ref: 2468
-

- 4 Beds
- 1 Bath
DNG Tormey Lee are proud to present a wonderful and rare opportunity to purchase this four-bedroom detached bungalow set amidst the charming and historical countryside of St. Margaret’s.
The property sits on a mature site of c. 0.39 Hectares (0.96 of an Acre), which enjoys a wonderful level of privacy and seclusion with an enchanting view to the front of the 15th Century Dunsoghly Castle, where the famous movie Braveheart was partially filmed.
The house itself is in need of refurbishment / modernisation and offers a great blank canvass for someone looking to carry out a renovation project, new build or development, spp.
The location is second to none; mixing an idyllic countryside setting with the convenience of being close to an array of fantastic amenities and transport routes. The property sits on a quiet laneway, surrounded by countryside, yet is only a short drive from the main N2 / M2 road and transport routes / connections. Dublin Airport is an approximate 15-minute drive and the M50 at Junction 5 is less than 9kms from the property. Dublin City Centre is only c. 19 kms away and for local amenities you are only a short drive from Ashbourne (8km) and Blanchardstown (10km).
The property comprises of a porch area, hallway, sitting room, kitchen, utility room, four bedrooms and main bathroom. There is also a garage and boiler house. The heating is oil fired, there is a septic tank and mains water supply. There is a private driveway from the road leading up to the property, which is surrounded by mature gardens. There is also a separate piece of land to the side, which is part of the same folio and would be ideal for a further one-off build spp.
For further information or to arrange a viewing contact DNG Tormey Lee on 01 835 7089 or send an email via this advert.
PROPERTY ACCOMMODATION
- Porch – 3.64 x 1.98
- Hallway- 1.04 x 8.56
- Kitchen – 3.62 x 3.63
- Utility room – 1.52 x 1.96
- Sitting room – 5.45 x 3.64
- Bedroom 1 – 4.87 x 3.65
- Bedroom 2 – 3.37 x 3.88
- Bedroom 3 – 3.63 x 3.64
- Bedroom 4 – 3.39x 3.11
- Bathroom –2.35 x2.20
- Garage – 7.00 x 3.12
FEATURES
- Built mid-80s
- Detached bungalow
- Site of c. 0.39 Hectares (0.96 of an Acre)
- Excellent renovation / development potential spp
- Oil fired central heating
- Septic tank
- Mains water
- Beautiful mature site
- Fantastic location
- Garage
- 4 bedrooms
- Kitchen
- Utility room
- Sitting room
- Bathroom
- Boiler house
