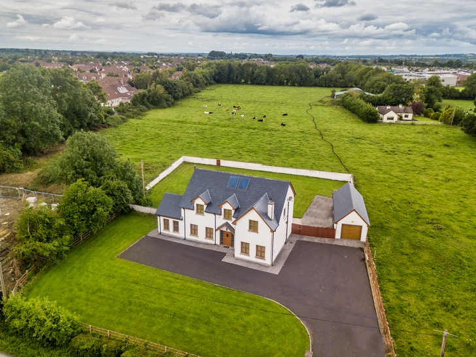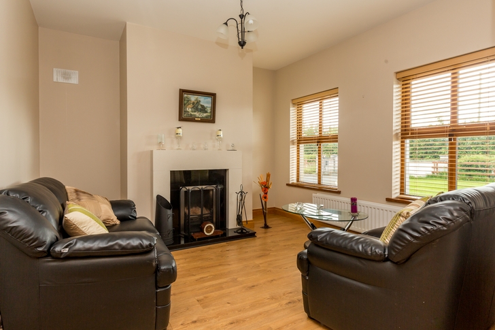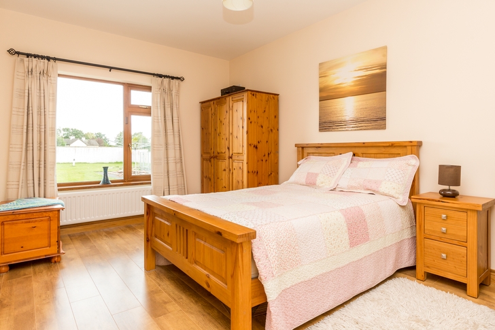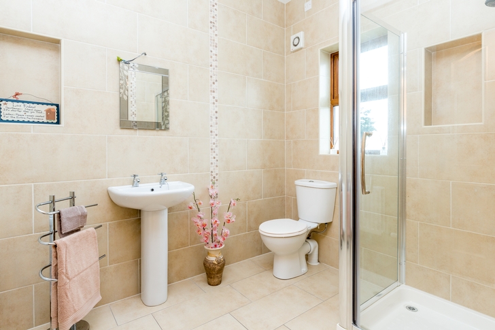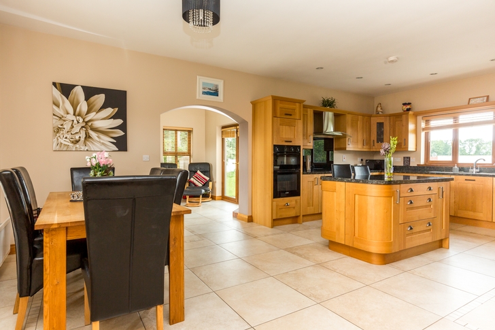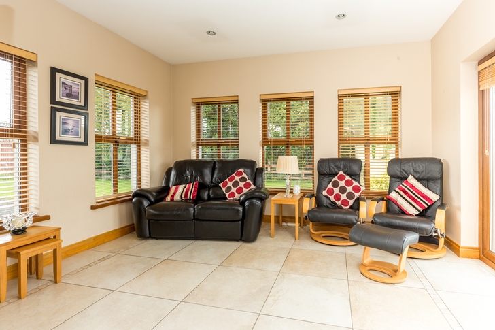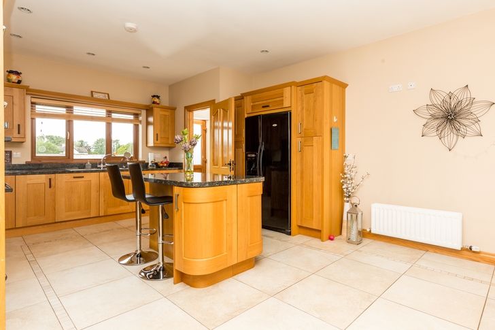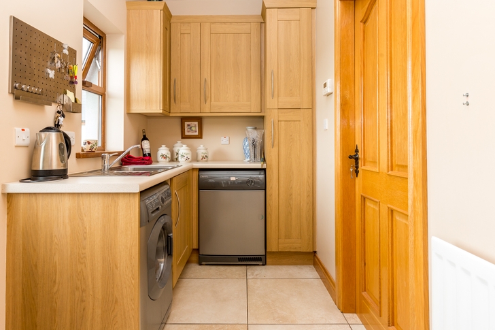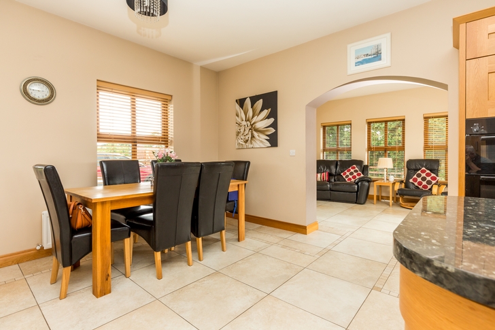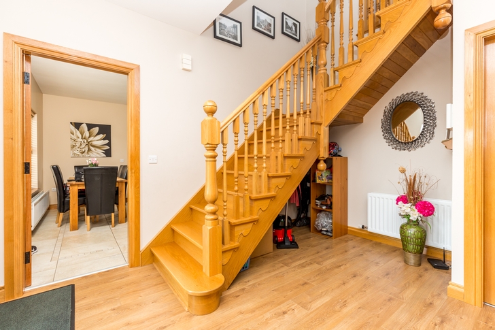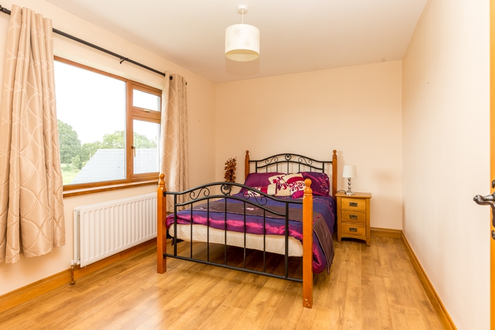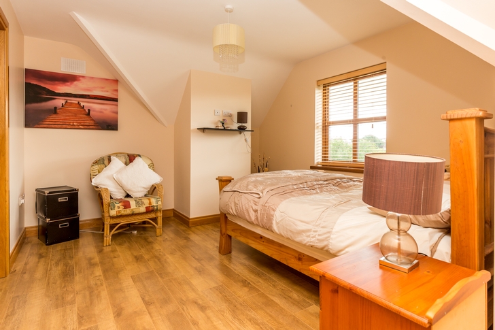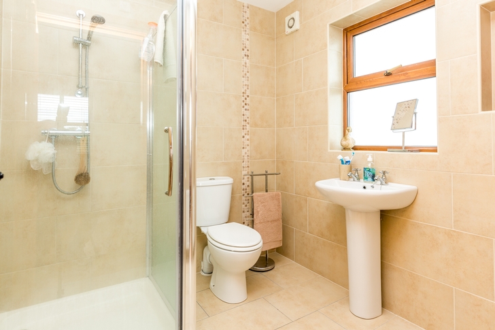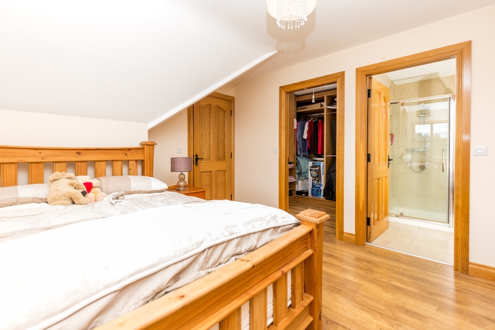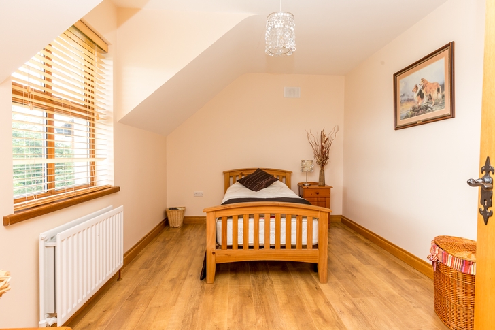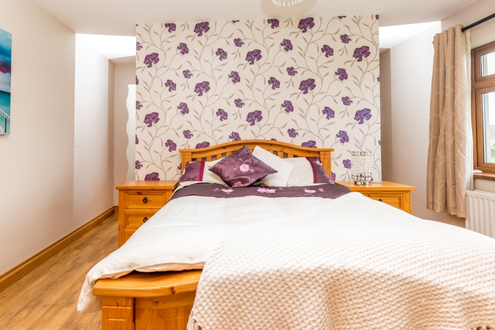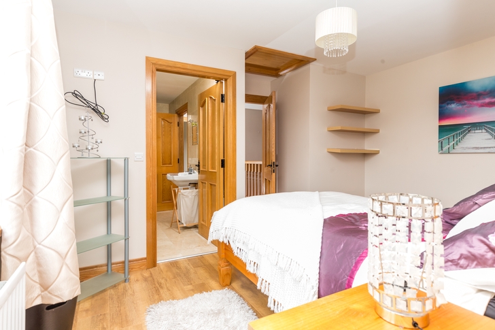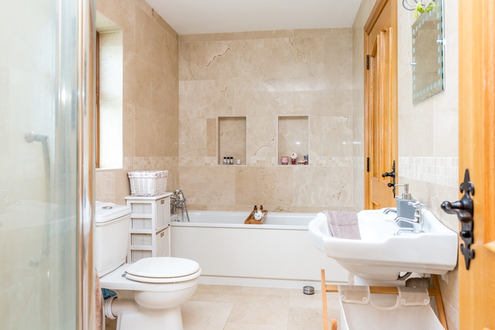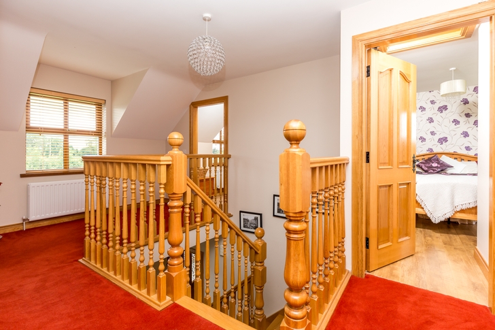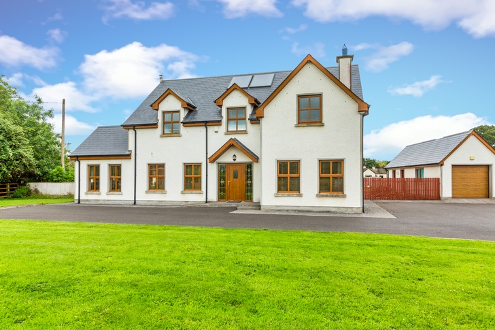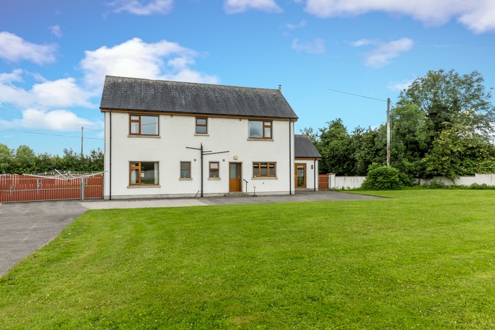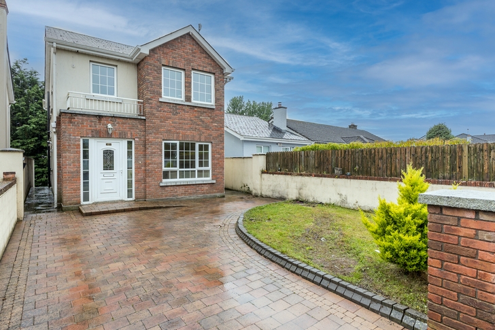Glascarn Lane, Ratoath, Co Meath A85X050
4 Bed, 4 Bath, Detached House. SOLD. Viewing Strictly by appointment
- Property Ref: 2083
-

- 300 ft 200.57 m² - 2159 ft²
- 4 Beds
- 4 Baths
DNG TormeyLee are delighted to bring to the market this truly amazing five bedroom detached property set on a stunning c 0.52-acre site. Built in 2010 and B rated, the property is set behind electric gating.
This wonderfully spacious accommodation set out over two levels and comes with a detached garage. Its appeal is further enhanced by the large rear garden ideal for entertaining guests.
This exceptionally spacious detached home consists of five bedrooms, two ensuite bathrooms, living room, kitchen/dining room, sun-room, utility room, storage presses, a family bathroom, and a guest WC.
Brought to the market in exceptional condition this property is turnkey ready. Features are plentiful and include bright spacious accommodation, beautiful kitchen with island, wood burning stove, impressive landing, two walk in wardrobes, two ensuite bathrooms, access to the family bathroom through another bedroom and a good size garage.
The sale of this property presents a wonderful opportunity for those seeking to acquire a beautiful family home in a highly convenient location with exceptional outside space, private driveway and all within walking distance of Village life.
To arrange a viewing please contact our office on 01 835 7089.
VIDEO
PROPERTY ACCOMMODATION
- Entrance Hall: 3 x 4.1
- Guest WC: 2 x 1.2
- Kitchen/Dining Room: 4.2 x 7.4
- Utility Room: 2.9 x 1.7
- Living Room: 4.3 x 3.6
- Sun Room: 4.3 x 3.3
- Landing: 5 x 3.2
- Master Bedroom: 3.5 x 3.3
- Master en-suite: 2 x 3
- Bedroom 2: 5 x 4.3
- Bedroom 2 en-suite: 2.5 x 2
- Bedroom 3: 3.9 x 2.9
- Bedroom 4: 4.3 x 2.9
- Bedroom 5: 5 x 4.2
- Family Bathroom: 3.8 x 1.8
- Garage: 3.6 x 10.3
| Room | Size | Description |
| Entrance hall | 3 x 4.1 | high quality laminate floor, internet/phone point, lighting, skirting. |
| Kitchen/dining room | 4.2 x 7.4 | Solid wood fitted units, tile floor, integrated hob/oven, extractor fan, free standing cooker, dining area, American fridge/freezer, lighting, skirting, windows |
| Utility | 2.9 x 1.7 | Tiled floor, condenser dryer and washing machine, lighting, work surfaces |
| Sitting room | 4.3 x 3.6 | High quality laminate floor, lighting, skirting, stone fireplace with open fire, window, skirting, lighting |
| Sun-room | 4.3 x 3.3 | Tile floor, window, patio doors, skirting, spot lighting, TV/phone point, wood-burning stove |
| Master bedroom | 5 x 4.3 | High quality laminate floor, skirting, lighting |
| Guest WC | 2 X 1.2 | WC, whb, extractor fan, tiled floor, lighting |
| Master ensuite | 2.5 x 2 | Wc, whb, shower cubicle, mains shower, tiled floor, fully tiled walls, tiled splashback, extractor fan, lighting, window |
| Bedroom 4 | 5 x 4.2 | High quality laminate floor, lighting, skirting, walk in wardrobe, access to main bathroom |
| Landing | 5 x 3.2 | Carpet floor, skirting lighting |
| Bedroom 2 | 3.5 x 3.3 | High quality laminate floor, walk in wardrobe 2 x 2, skirting, lighting |
| Study | 3.9 x 2 | High quality laminate floor, lighting, skirting |
| Bedroom 3 | 4.5 x 2.9 | High quality laminate floor, lighting, skirting |
| Bedroom 2 ensuite | 2 x 3 | wc, shower cubicle, fully tiled walls, extractor fan, whb, mains shower, lighting, tiled floor, tiled splashback |
| Main bathroom | 3.8 x 1.8 | Wc, shower cubicle, fully tiled walls, extractor fan, whb, electrical shower, bath, tiled splash back |
| Garage | 3.6 x 10.3 |
FEATURES
- Biocycle
- Turnkey condition
- Large rooms
- Beautiful kitchen with Island
- Solid wood floors and tiling in living areas
- Large garden with entrance gates to driveway for a number of cars.
- Fantastic location
