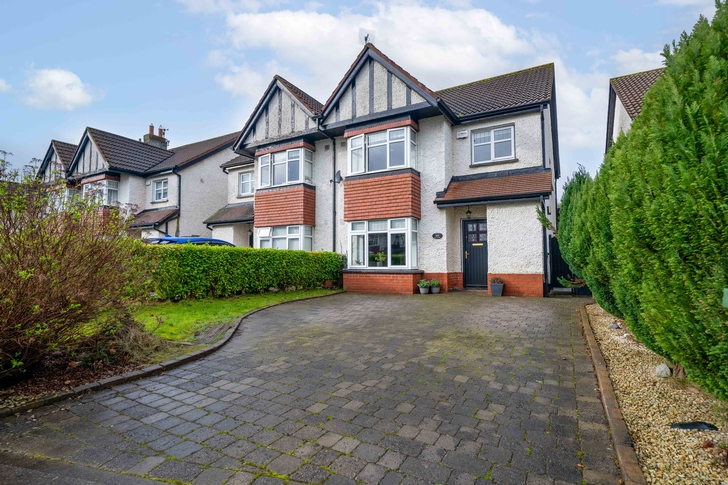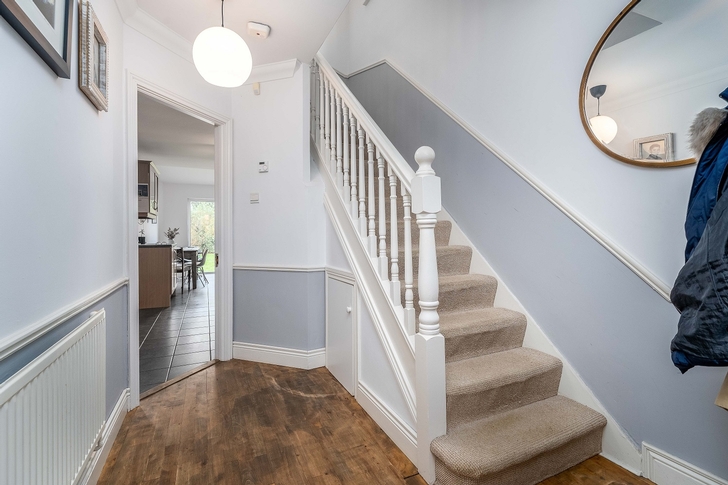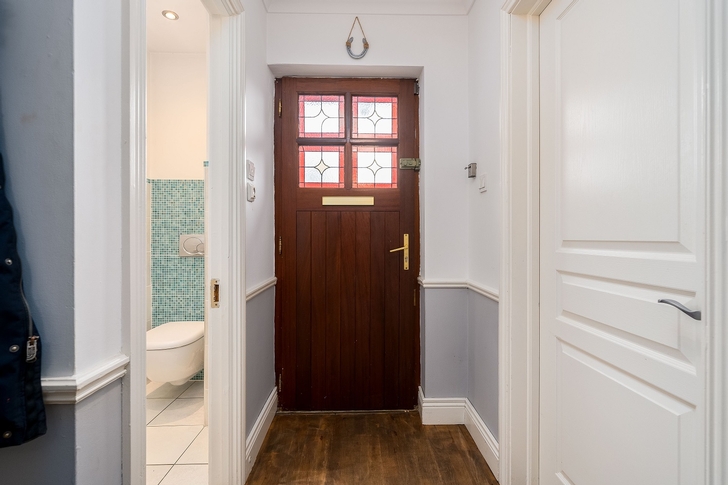100 The Glen, Alderbrook, Ashbourne, Co. Meath A86 NT68
4 Bed, 2 Bath, Semi-Detached House. SALE AGREED. Viewing Strictly by appointment
- Property Ref: 2416
-

- 300 ft 124 m² - 1335 ft²
- 4 Beds
- 2 Baths
DNG Tormey Lee are delighted to present to the market this four bedroom semi-detached property, boasting a prime cul-de-sac location in the highly sought-after development of Alderbrook on the outskirts of Ashbourne.
The property, which was built in c. 2000, is presented in very good condition and offers well laid out accommodation throughout. As you enter, you arrive in the entrance hall. There is a guest WC off to the right hand side and to the left is the spacious sitting room, which boasts a large bay window overlooking the front of the house and fitted units / shelving either side of the fireplace. Double doors lead to the dining room, which is positioned to the rear of the property. There are double patio doors which lead out to the West facing garden and a door to the kitchen, which is also situated at the rear of the property. The kitchen / dining room has a further set of double patio doors to the garden. There is also a utility room off the kitchen and understairs storage.
Upstairs are the four bedrooms and bathroom. The previous owner changed the original layout and combined what was the master ensuite with the main bathroom to make one impressive larger family bathroom, Jacuzzi bath, walk-in shower and two skylights. There are two bedrooms to the front and two to the rear.
To the front of the property is a cobblelock driveway lined with mature trees and to the rear is a West facing garden with patio area.
Alderbrook is located on the outskirts of Ashbourne on the Dublin Road. It is within walking distance to an abundance of local shops, restaurants, pubs, gyms and sporting facilities. Ashbourne is home to a number of good Primary Schools and two Secondary schools. There are well established and thriving sports clubs to include GAA, Soccer, Rugby, Golf, Cricket & Tennis Clubs. For entertainment there is a cinema and new bowling / leisure centre. Ashbourne is home to a number of large supermarkets to include Dunnes Stores, Supervalu, Lidl, Aldi & Tesco, as well as smaller independent shops and boutiques. There are regular commuter bus services to Dublin City Centre ran by Bus Eireann and Ashbourne Connect. There are also regular buses to Blanchardstown and Swords. The M2 motorway is easily accessible for nationwide routes and the Airport is a c. 20-minute drive.
For further details and to arrange a viewing contact DNG Tormey Lee on 01 835 7089.
PROPERTY ACCOMMODATION
- Ground floor:
- Entrance hall (4.75 x 2.20) – Solid wood flooring, skirting, alarm control, coving, understairs storage, ceiling light, radiator.
- Guest WC (1.80 x 1.05) – WC, basin with fitted vanity unit, fully tiled walls, tiled floor, recessed ceiling spotlighting, window to side of property.
- Kitchen / dining room (7.50 x 2.80) – Fitted Shaker style units, tiled floor, skirting, ceiling lighting, Velux window plus window to side of property, patio doors leading to garden, integrated hob & oven, extractor hood, integrated fridge / freezer, integrated dishwasher. All integrated appliances included in sale.
- Utility room (1.55 x 1.45) – Tiled floor, work tops, ceiling light, window to side of property, plumbed for washing machine (not included).
- Dining room (4.50 x 3.25) – Solid wood flooring, coving, skirting, ceiling light, patio doors leading to rear garden, radiator, double doors leading to sitting room.
- Sitting room (6.00 x 3.70) – Solid wood flooring, skirting, coving, fireplace with open fire, fitted units / shelving either side of fireplace, bay window overlooking front of property, radiator, double doors to dining room.
- Stairway – Carpeted.
- First Floor:
- Landing – Carpet, window, ceiling light, attic access, hotpress, heating thermostat for upstairs.
- Master bedroom (5.40 x 3.50) – T & G flooring, skirting, fitted wardrobes, radiator, bay window overlooking front of property.
- Bedroom 2 (2.60 x 2.45) – T & G flooring, skirting, ceiling light, radiator, window overlooking front of property.
- Bedroom 3 (4.15 x 3.30) – Carpet, skirting, ceiling light, fitted wardrobes, radiator, window overlooking rear of property.
- Bedroom 4 (3.30 x 2.35) – Carpet, skirting, ceiling light, fitted wardrobes, radiator, window overlooking rear of property.
- Family bathroom (4.05 x 1.70) – WC, basin with fitted vanity unit, walk-in shower with mains shower, Jacuzzi bath, fully tiled walls, tiled floor, recessed ceiling spotlighting, shaving socket, extractor fan, 2 skylights.
FEATURES
- Semi-detached property
- GIA: c. 124m2
- Built c. 2000
- West facing rear garden
- Private driveway to front
- 4 bedrooms
- Large bathroom & guest WC
- Jacuzzi style bath
- Walk-in shower
- Kitchen
- Separate dining room
- Spacious sitting room with fitted units / Shelving
- Fireplace with open fire
- 2 sets of patio doors to garden
- Utility room
- Integrated appliances included in sale
- Solid wood flooring downstairs
- Highly sought after location
- Close to village, local shop & schools
- Heating controls upstairs & downstairs



_WM.jpg)
_WM.jpg)
_WM.jpg)
_WM.jpg)
_WM.jpg)
_WM.jpg)
_WM.jpg)
_WM.jpg)
_WM.jpg)
_WM.jpg)
_WM.jpg)
_WM.jpg)
_WM.jpg)
_WM.jpg)
_WM.jpg)

_WM.jpg)
_WM.jpg)
