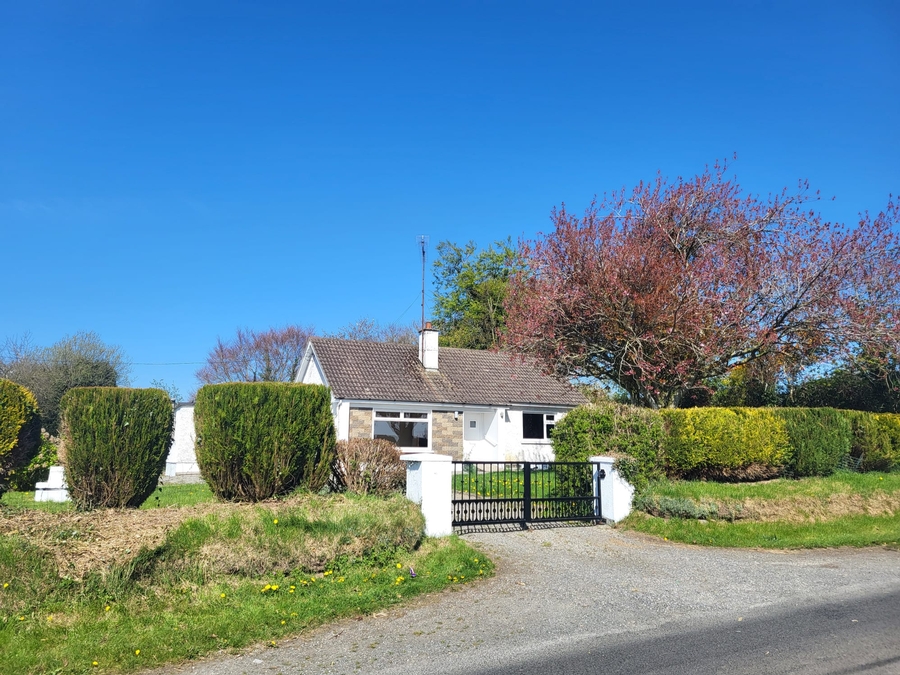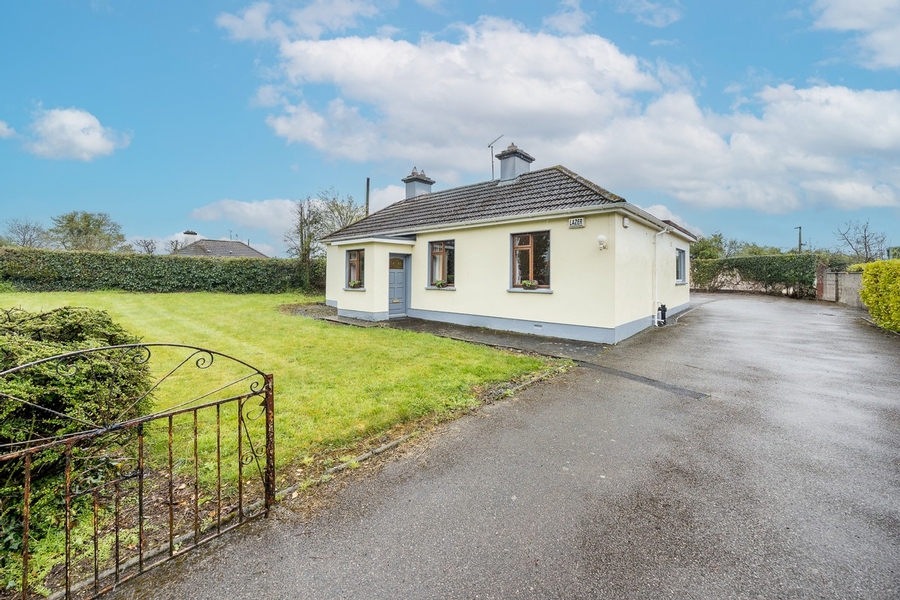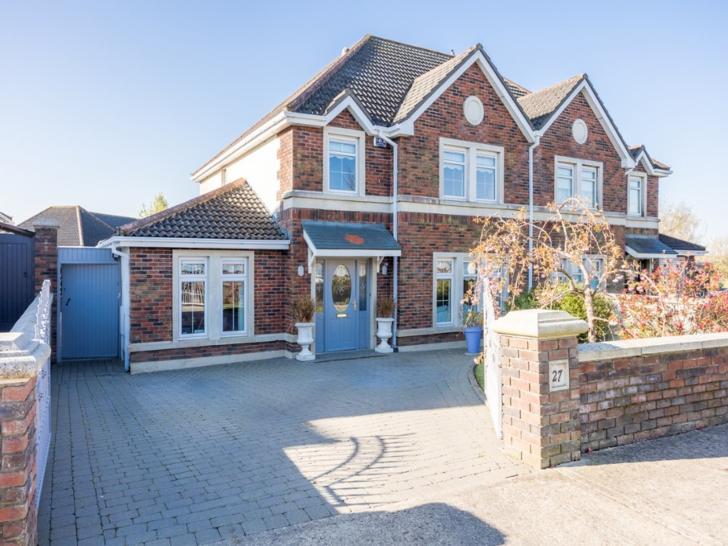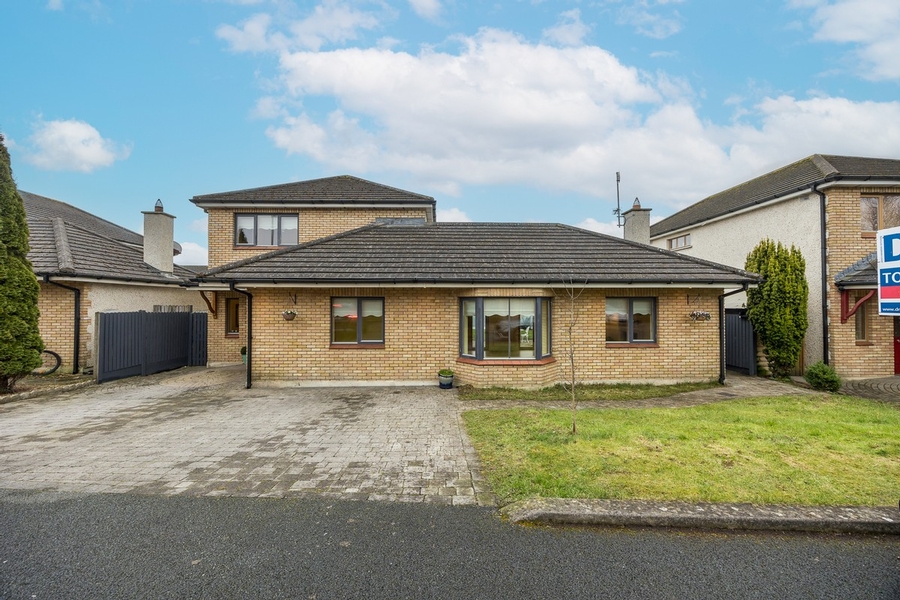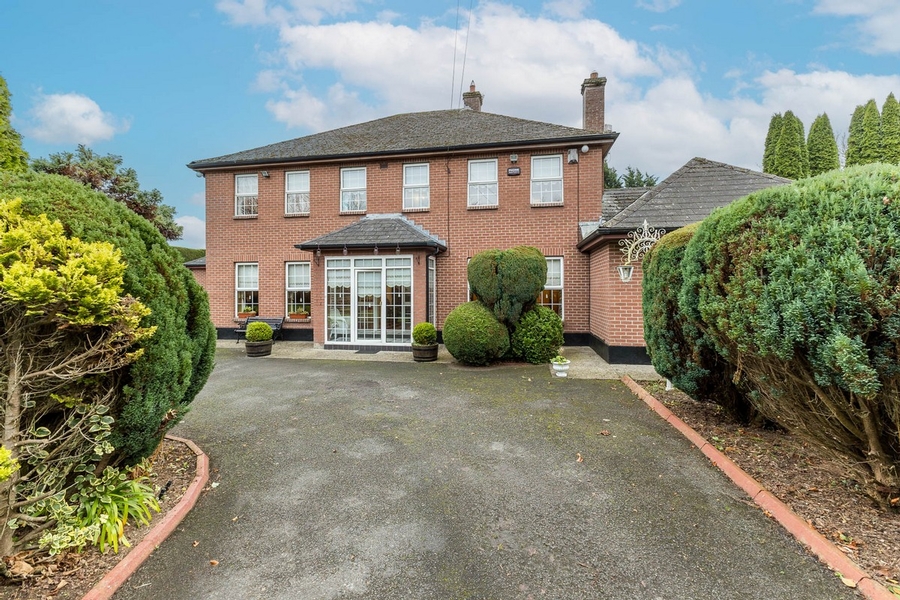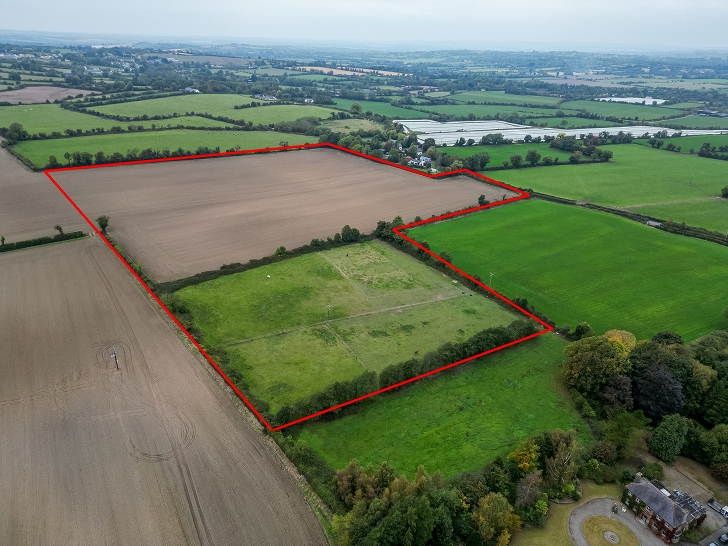Welcome to DNG TormeyLee, the premier estate agent serving Ashbourne and the surrounding areas.
Whether you are looking to buy, sell, or let residential and commercial properties or land, our dedicated team is here to provide you with expert guidance and personalised service every step of the way.
Selling your property is a significant decision, and we are here to make the process as smooth and successful as possible. Our local experts understand the Ashbourne property market inside and out, ensuring your home is priced correctly and marketed effectively to attract the best buyers.
Contact us today to schedule a consultation.
Please fill out the contact form with as much information as you feel comfortable providing. Your privacy is very important to us.



