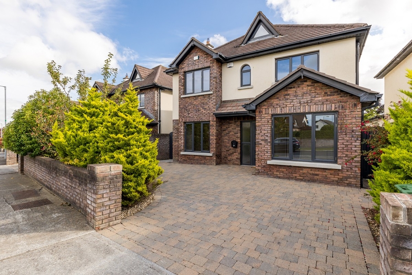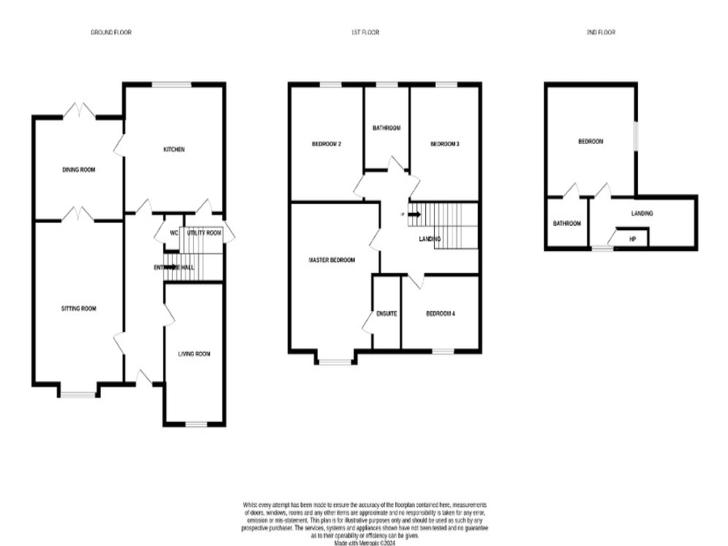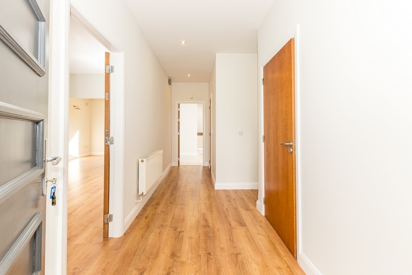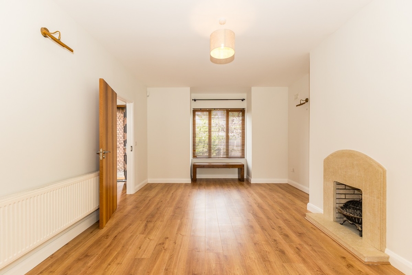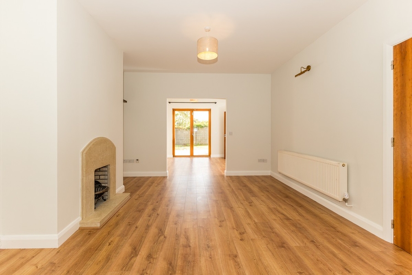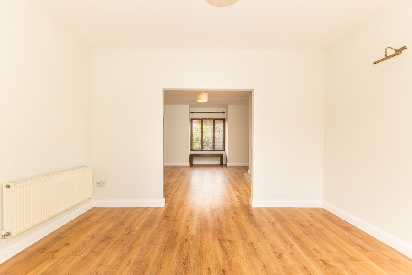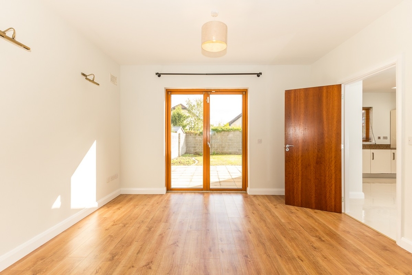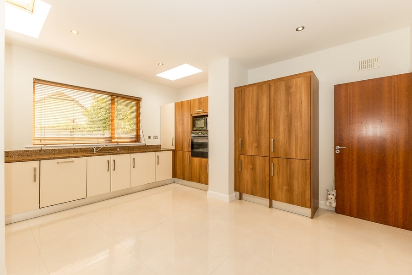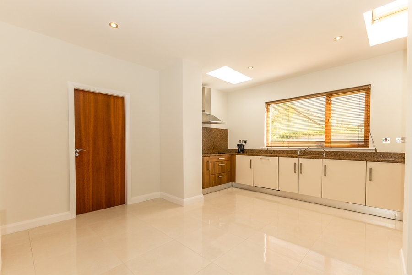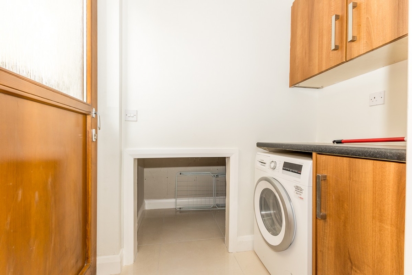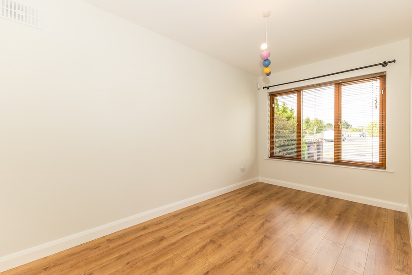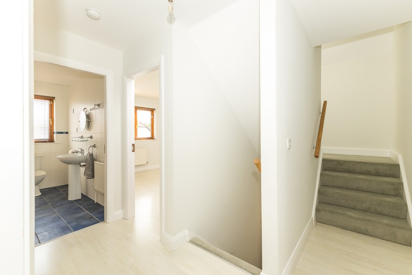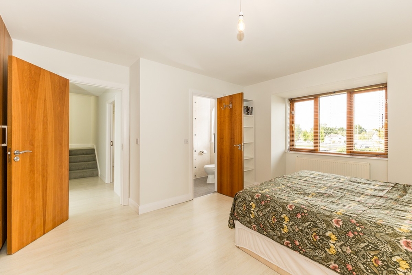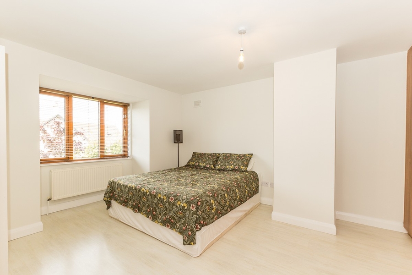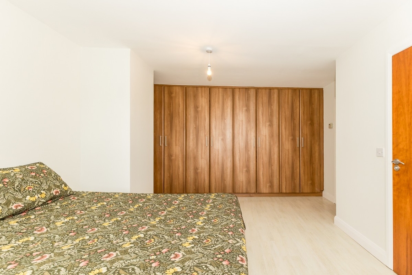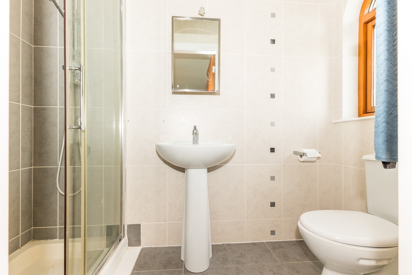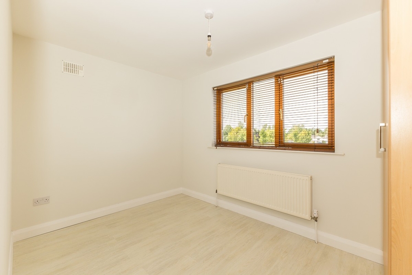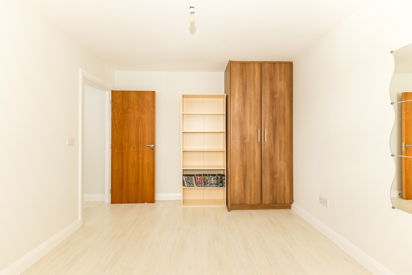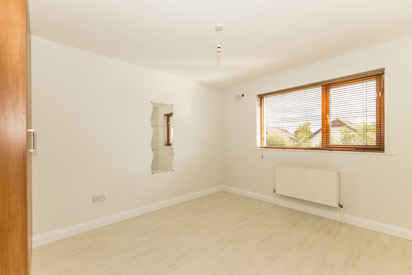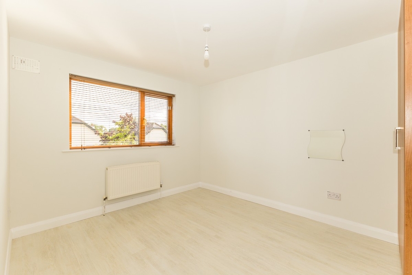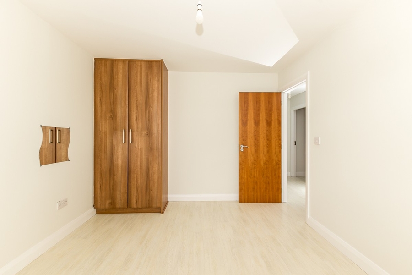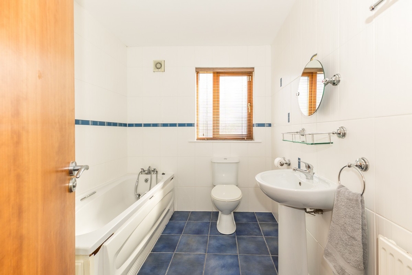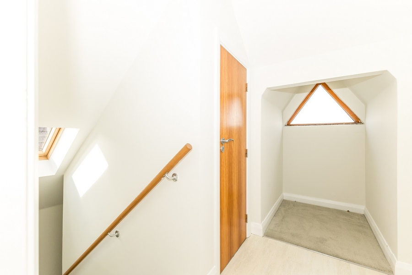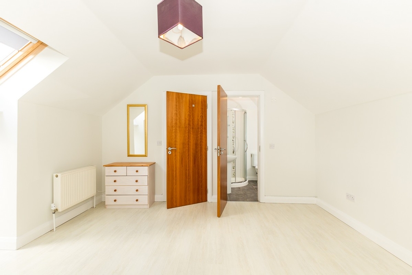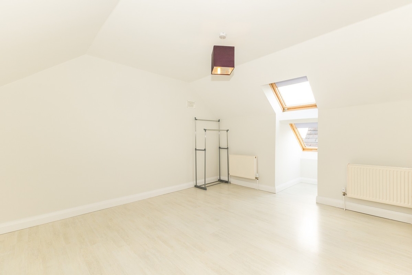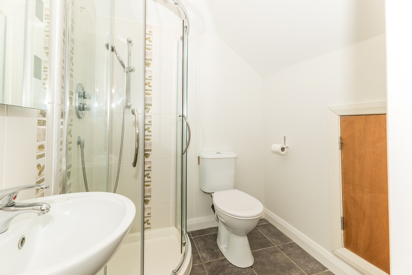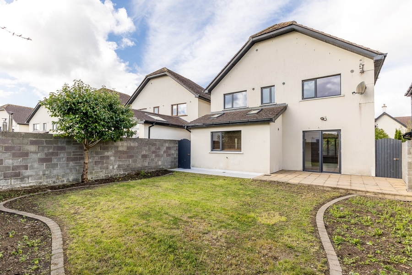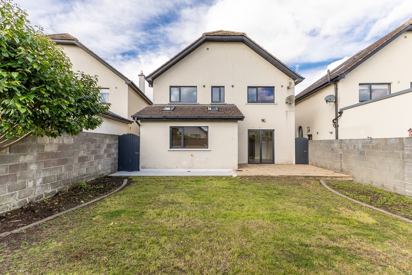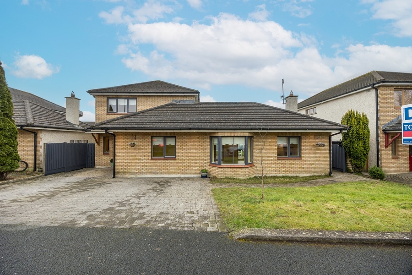12 White Ash Park, Ashbourne, Co. Meath A84 E336
5 Bed, 4 Bath, Detached House. SOLD. Viewing Strictly by appointment
- Property Ref: 2462
-

- 300 ft 187.6 m² - 2019 ft²
- 5 Beds
- 4 Baths
DNG Tormey Lee are delighted to present to the market this exceptional five-bedroom detached property, boasting a prime location in the highly sought-after development of White Ash Park, just off the Milltown Road. Seldom do properties come to the market in this estate and No. 12 offers a wonderful opportunity for a buyer to put their own stamp on a property.
This double fronted, B3 rated property was built in c. 2006, is set out over three floors and is c. 187.6 sq.m in size.
To the front of the house is a cobblelock driveway. On entering the property, you arrive in the spacious, light filled hallway. To the front left of the hallway is the main sitting room, which boasts a feature fireplace with an open fire. From here the dining room can be accessed. The dining room is large in size and has double doors leading to the rear garden. The kitchen is situated next to the dining room, also at the rear of the house and overlooking the rear garden. The kitchen is fitted with contemporary high gloss and walnut units, granite worktops and appliances. There is a utility room off the kitchen with a door do the side of the house. There is a second reception room positioned to the front right of the property, ideal for a home office, living room or playroom. There is also a downstairs guest WC.
On the first floor, there are four bedrooms, all with fitted wardrobes. The master bedroom on this level is ensuite and there is also a main bathroom. A further stairway leads to the 2nd (top) floor where there is a further double bedroom with ensuite. There is also a landing area on this floor with hotpress and space for perhaps a reading or study area.
Outside, the property has side entrances on both sides. The rear garden features paving, lawn and mature trees.
White Ash Park is located on the Milltown Road. It is within walking distance to an abundance of local shops, restaurants, pubs, gyms and sporting facilities. Ashbourne is home to a number of good Primary Schools and two Secondary schools. There are well established and thriving sports clubs to include GAA, Soccer, Rugby, Golf, Cricket & Tennis Clubs. For entertainment there is a cinema and new bowling / leisure centre. Ashbourne is home to a number of large supermarkets to include Dunnes Stores, Supervalu, Lidl, Aldi & Tesco, as well as smaller independent shops and boutiques. There are regular commuter bus services to Dublin City Centre ran by Bus Eireann and Ashbourne Connect. There are also regular buses to Blanchardstown and Swords. The M2 motorway is easily accessible for nationwide routes and the Airport is a c. 20-minute drive.
For further details and to arrange a viewing contact DNG Tormey Lee on 01 835 7089.
PROPERTY ACCOMMODATION
- Ground floor: -
- Entrance hall – 5.80 x 1.86: laminate flooring, phone & alarm points, spot lighting and skirting
- Kitchen – 4.35 x 5.00: tiled flooring, high gloss & walnut fitted units, granite work surfaces, integrated extractor hood, fridge freezer & dishwasher, Velux windows x 2, window to rear of property, spot lighting & skirting
- Utility room – 1.30 x 1.85: tiled flooring, walnut fitted units, laminate work surfaces, plumbed, storage cubby, door to side of property & lighting
- Sitting room – 5.90 x 4.15: laminate flooring, open fire with feature surround, window to front of property, phone & tv points, lighting and skirting
- Dining room – 3.50 x 4.10: laminate flooring, patio doors to rear garden, lighting & skirting
- 2nd reception – 2.75 x 4.80: laminate flooring, window to front of property, lighting & skirting
- Guest WC – 2.20 x 1.35: tiled flooring, full tiled walls, wc & whb, radiator & lighting
- First floor: -
- Landing – 3.10 at widest x 2.25 at longest: laminate flooring, lighting & skirting
- Master bedroom – 4.80 x 4.04: laminate flooring, fitted wardrobes, window to front of property, lighting & skirting
- Ensuite – 2.60 x 1.30: tiled flooring, fully tiled walls, wc & whb, extractor fan, tiled shower enclosure, window to front of property & lighting
- Bedroom 2 – 4.00 x 3.25: laminate flooring, fitted wardrobes, window to rear of property, lighting & skirting
- Bedroom 3 – 3.95 x 3.25: laminate flooring, fitted wardrobes, window to rear of property, lighting & skirting
- Bedroom 4 – 3.65 x 2.60: laminate flooring, fitted wardrobes, window to front of property, lighting & skirting
- Main bathroom – 2.10 x 2.90: tiled flooring, fully tiled walls, wc & whb, bath, shower cubicle extractor fan, window to rear of property & lighting
- 2nd (top) floor: -
- Landing area – carpet flooring, lighting & skirting
- Hotpress
- Bedroom 5 – 4.15 x 3.80: laminate flooring, velux window x 2, lighting & skirting
- Ensuite – 1.95 x 1.75: tiled flooring, tiled shower & splashback, wc & whb, extractor fan & lighting
FEATURES
- Summary of 12 White Ash Park: -
- GIA: c. 187.6m2
- Built c. 2006
- B3 rated
- Detached property
- Three floors
- Gas fired central heating
- Alarm
- 5 bedrooms
- 3 bathrooms + downstairs WC
- Kitchen with granite worktops
- Utility room
- Dining room
- Sitting room
- 2nd reception ideal for home office, living or playroom
- Feature arched window on stairway
- Cobblelock driveway to front
- Highly sought-after location
- Walking distance to village & town centre
