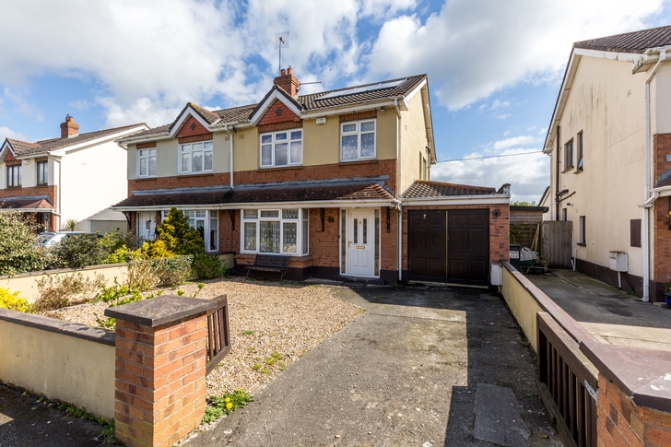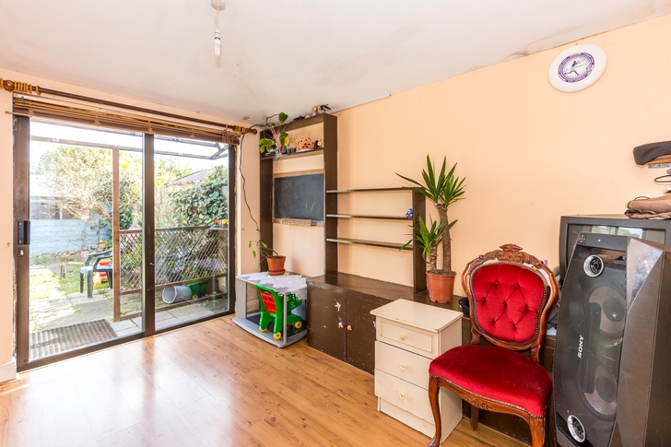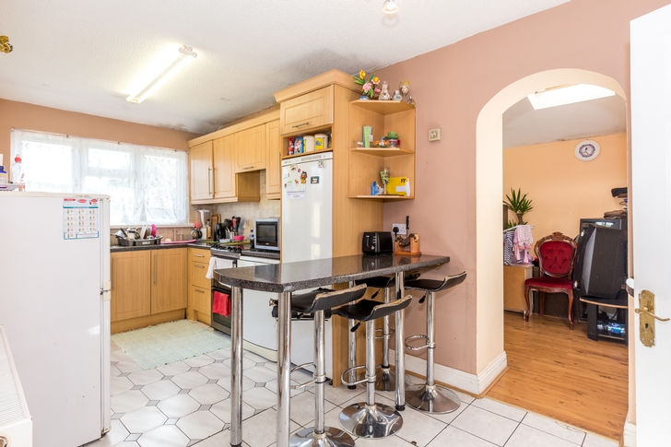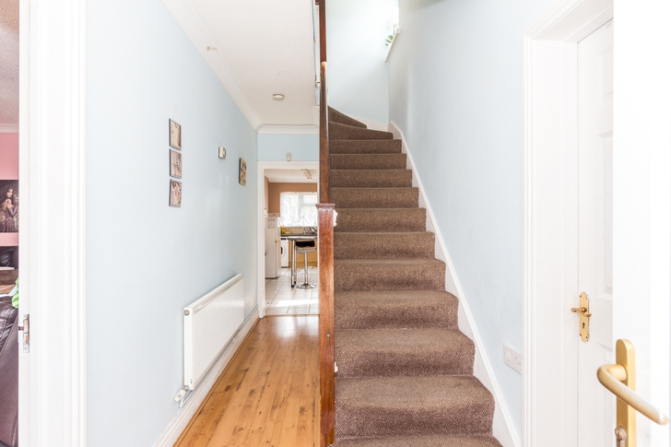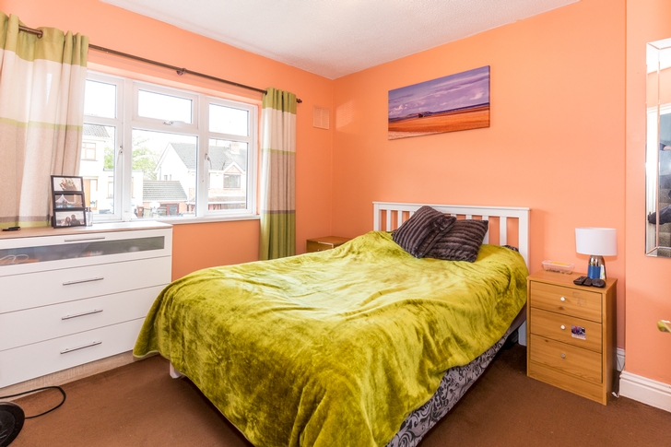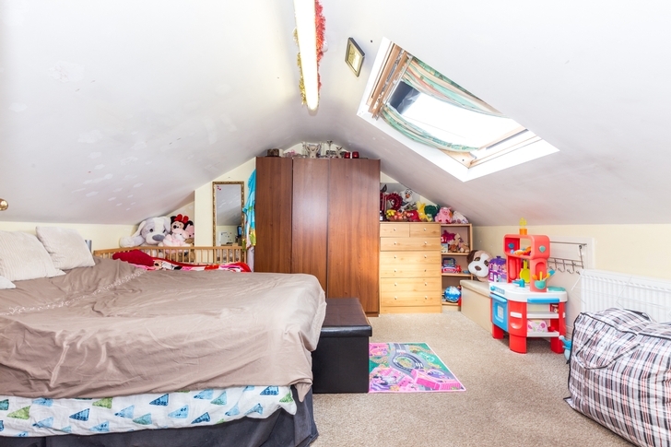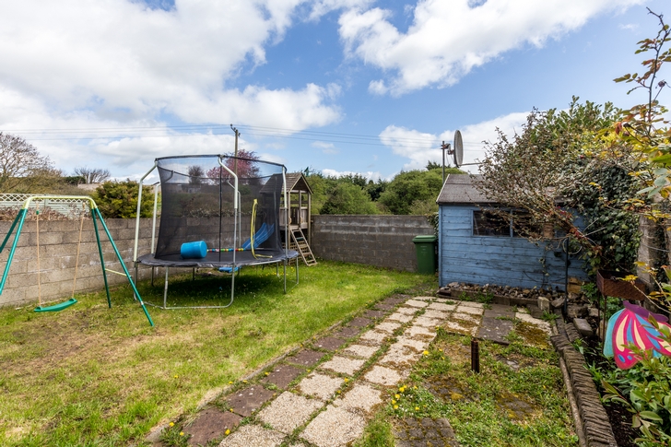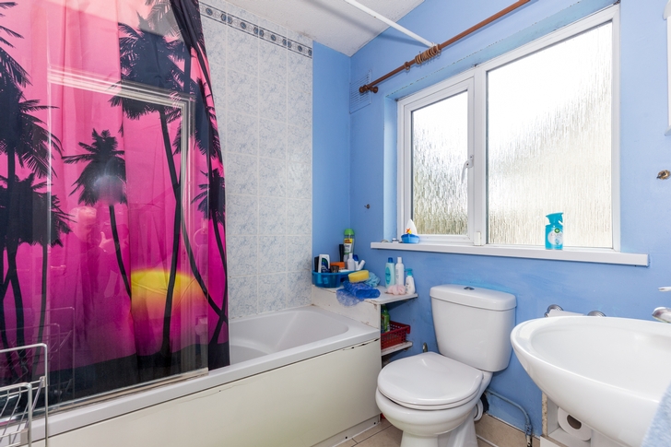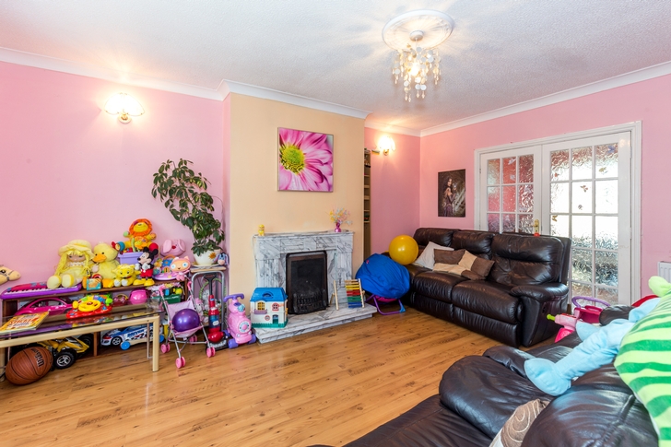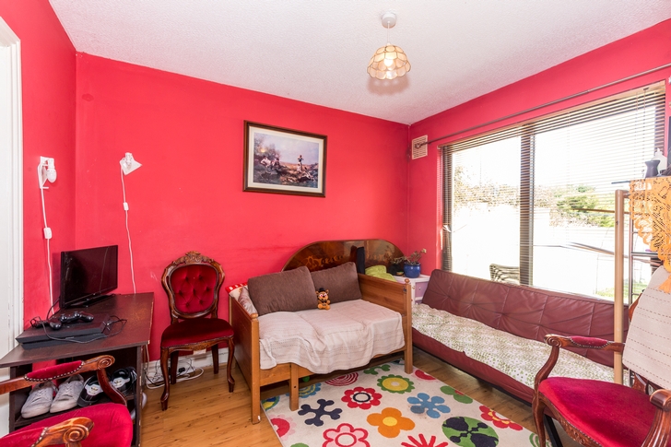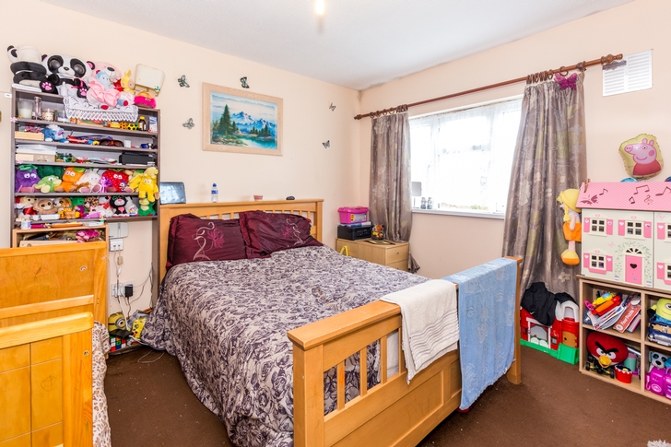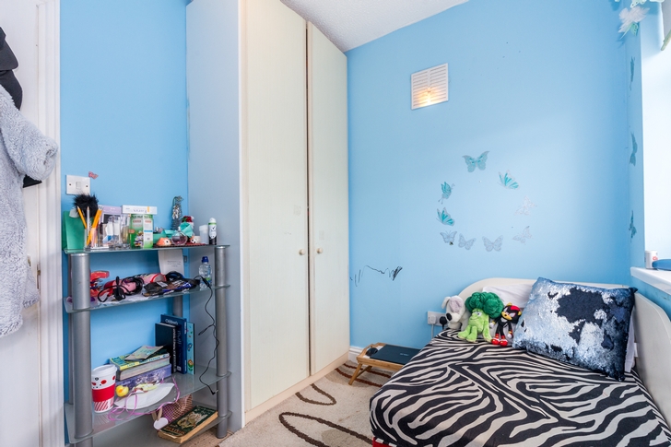140 Deerpark, Ashbourne, Co. Meath
4 Bed, 4 Bath, Semi-Detached House. SOLD. Viewing Strictly by appointment
- Property Ref: 1905
-

- 300 ft 132.68 m² - 1428 ft²
- 4 Beds
- 4 Baths
140 Deerpark is an attractive four-bedroom semi-detached property located in a much sought after residential development. Coming to the Summer market in great condition this property is one not to be missed.
This property consists of four bedrooms, master en-suite, fourth bedroom WC, living room, kitchen, dining room, office/study, play room & guest WC. There are two gardens – front & rear. The rear garden is enclosed with a partially paved area and garden shed. To the side of the property there is a garage.
Features of this property are plentiful and include; spacious accommodation, solar panels - providing hot water throughout summer months, excellent location, sun filled rooms, off street parking and garage to side of the property which has running electricity.
This property is conveniently located within walking distance of Ashbourne Town Centre, with its many excellent amenities including shops, restaurants, pubs, cinema, crèches and well established junior & senior schools. This property is in a prime location for family living.
PROPERTY ACCOMMODATION
- This property consists of four bedrooms, master en-suite, fourth bedroom WC, living room, kitchen, dining room, office/study, play room & guest WC. There are two gardens – front & rear. The rear garden is enclosed with a partially paved area and garden shed. To the side of the property there is a garage.
| Room | Size | Description |
| Entrance Hall | 5.07 x 2.10 | Laminate flooring, Understairs storage, Phone point, Lighting, Skirting & Coving |
| Guest WC | 1.45 x 0.92 | Tiled flooring, WC & WHB, Extractor fan, Tiled walls & Lighting |
| Sitting Room | 5.65 x 3.75 | Laminate flooring, Fireplace, TV point, Lighting, Skirting & Coving |
| Kitchen/Dining Area | 5.65 x 2.50 | Tiled flooring, Fitted units, Work surfaces, Extractor fan, Free standing cooker, Dining area, Island, Lighting, Skirting & Coving |
| Dining Room | 2.98 x 3.30 | Laminate flooring, Patio doors, Lighting & Skirting |
| Play Room/ Bedroom 4 | 3.90 x 2.60 | Laminate flooring, Patio doors, Lighting & Skirting |
| Office/Study | 3.30 x 2.62 | Carpet flooring, Velux windows, Lighting & Skirting |
| Master Bedroom | 3.95 x 3.40 | Carpet flooring, Fitted wardrobes, Lighting & Skirting |
| Master En-Suite | 2.20 x 1.55 | Tiled flooring, WC & WHB, Shower cubicle, Shower, Fully tiled walls, Extractor fan & Lighting |
| Bedroom 2 | 3.70 x 3.05 | Carpet flooring, Fitted wardrobes, Lighting & Skirting |
| Bedroom 3 | 2.25 x 2.45 | Carpet flooring, Fitted wardrobes, Lighting & Skirting |
| Family Bathroom | 2.25 x 2.05 | Tiled flooring, WC & WHB, Bath, Shower, Fully tiled walls & Lighting |
| Attic Storage 4 WC | 1.52 x 1.50 | |
| Attic Storage | 4.25 x 4.10 | Carpet flooring, Velux windows, Lighting & Skirting |
| Rear Garden | Enclosed rear garden, Garden shed | |
| Garage | 2.75 x 1.97 | Located to the side of the property |
FEATURES
- Semi-Detached property
- Excellent location
- Solar Panels
- Spacious accommodation
- Light filled rooms
- Enclosed rear garden
- Off street parking
- Garage to side of property
