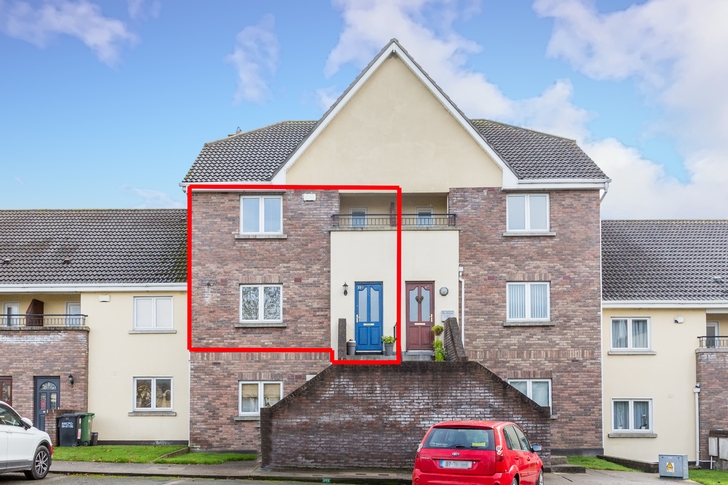219 Cluain Ri, Ashbourne, Co.Meath A84 XO84
3 Bed, 2 Bath, Duplex. SOLD. Viewing Strictly by appointment
- Property Ref: 2009
-

- 3 Beds
- 2 Baths
DNG TormeyLee are delighted to present this wonderful three-bedroom duplex situated in the private well-maintained development of Cluain Ri and only a short stroll from the center of Ashbourne where you will find a host of supermarkets, shops, restaurants, bars, primary and secondary schools. Sporting facilities include Ashbourne/Donaghmore GAA, Rugby, Soccer and Golf clubs and a number of gyms complete with swimming pools.
219 Cluain Ri has bright and spacious accommodation spread over two floors. Upon entering you are wowed by the beautiful cream porcelain tiling which carries through to a superb kitchen with cream cabinetry and walnut counter tops. Features of this kitchen include the Smeg free standing range style cooker and American fridge freezer. To the rear there is a spacious lounge/ dining room with open fireplace and double doors to a large balcony where you can enjoy a sunny west facing balcony perfect for al fresco dining. A guest WC and under stairs storage area completes the accommodation on this level.
On the second level there are three spacious bedrooms and a family bathroom which has recently been refitted to include wall and floor tiling, electric shower over the bath and free-standing vanity unit. The master en-suite is being currently used as a home office but can easily revert to an en-suite as all the plumbing is still in place. There is a hot press on the landing with access provided to the floored attic via a stira also lending itself to be converted with the necessary planning in place. Outside the communal grounds of Cluain Ri are very well presented with open green spaces, designated car parking and ample visitor parking.
The quality of finish and sense of space throughout this property is sure to attract attention. Early viewing is advised!
PROPERTY ACCOMMODATION
- Entrance hall: 2.00 x 7.25
- Guest WC: 0.78 x 1.69
- Living room: 5.70 x 5.90
- Kitchen/Dining room: 3.43 x 4.79
- Landing: 3.50 x 2.30
- Master Bedroom: 4.20 x 3.50
- Master En-Suite/Study : 2.50 x 2.00
- Bedroom 2: 4.45 x 3.29
- Bedroom 3: 2.32 x 3.10
- Main bathroom: 1.97x 2.70
| Room | Size | Description |
| Entrance hall | 2.00 x 7.25 | porcelain floor, skirting, under-stairs storage, phone point, spot lighting |
| Guest wc | 0.78 x 1.69 | wc, tiled splash back, lighting, wash hand basin, tiled floor, extractor fan |
| Living room | 5.70 x 5.90 | walnut flooring, open fire place, patio doors, coving, skirting, lighting, tv point, centre rose |
| Kitchen/Dining room | 3.43 x 4.79 | cream fitted kitchen, walnut counter tops, porcelain floor, spot lighting, skirting, window, washing machine, dryer, extractor fan, smeg free standing range style cooker, American fridge freezer, dishwasher |
| Landing | 3.50 x 2.30 | carpet flooring, spot lighting, hotpress, skirting, stira stairs, attic part floored, |
| master bedroom | 4.20 x 3.50 | carpet flooring, fitted wardrobes, skirting, lighting, balcony, |
| master en-suite / study | 2.50 x 2.00 | carpet flooring, plumbing still in place for en-suite re fit |
| Bedroom 2 | 4.45 x 3.29 | carpet flooring, fitted wardrobes, skirting, lighting |
| Bedroom 3 | 2.32 x 3.10 | carpet flooring, skirting, lighting, window, |
| main bathroom | 1.97 x 2.70 | wc, fully tiled walls, spot lighting, wash hand basin, vanity unit, electric shower, bath, tiled floor, tiled splashback |
| Balcony | south west facing, shed |
FEATURES
- Situated in a private well maintained development
- Beautiful cream kitchen with walnut countertops
- Gas heating
- Smeg range style cooker
- American fridge freezer
- Porcelain flooring downstairs
- Three large bedrooms with fitted wardrobes
- New contemporary bathroom
- West facing balcony
- Floored attic space with access via a stira
- Designated car parking space
- Ample visitor parking
- Management fee 800 euro per year
















