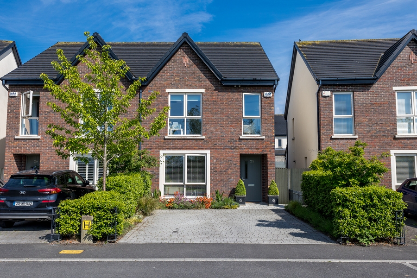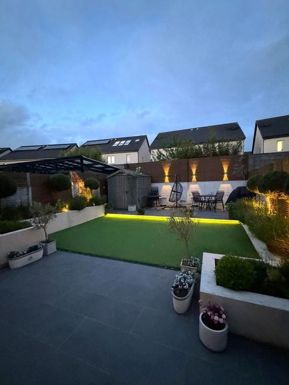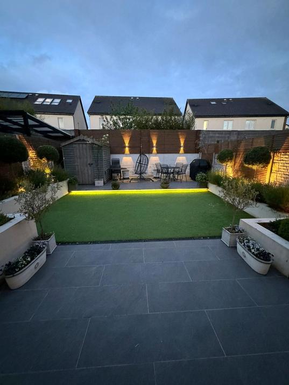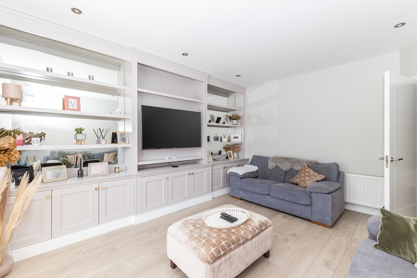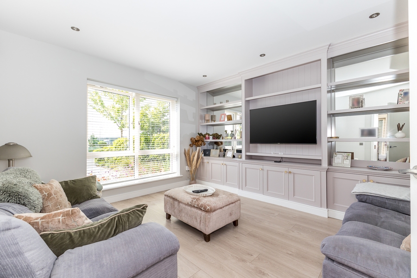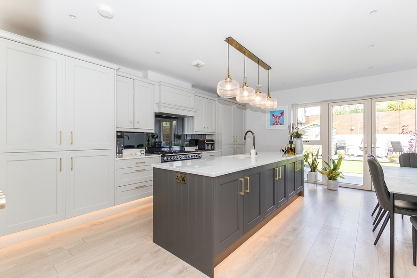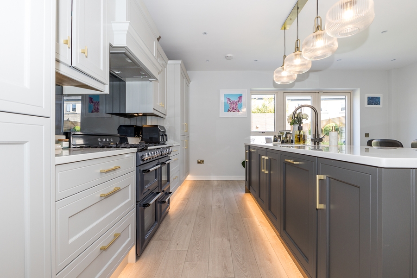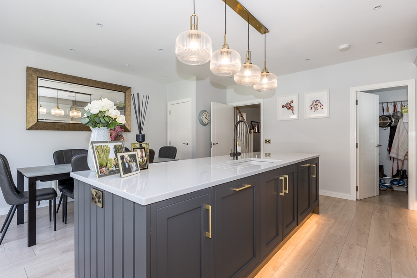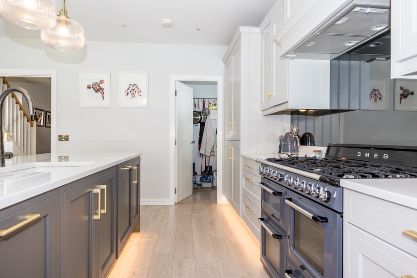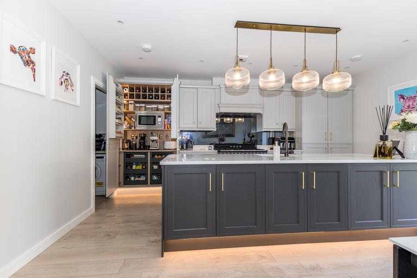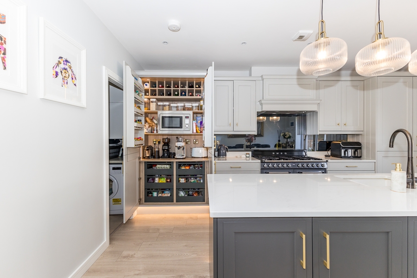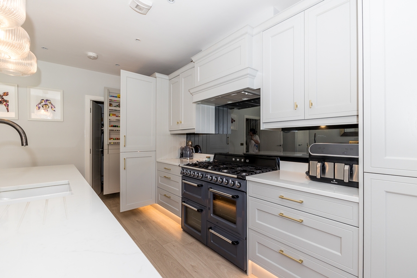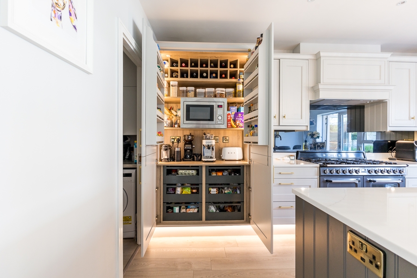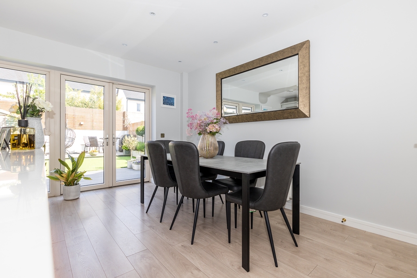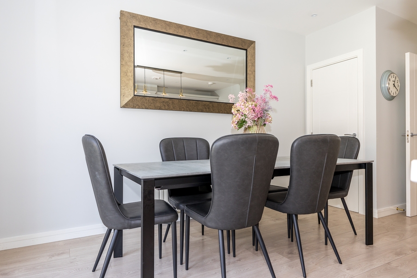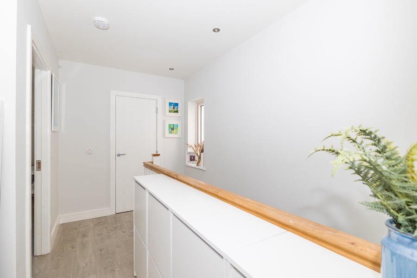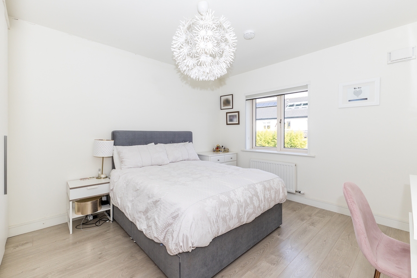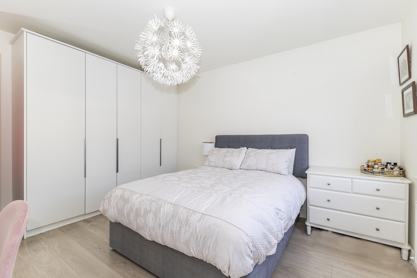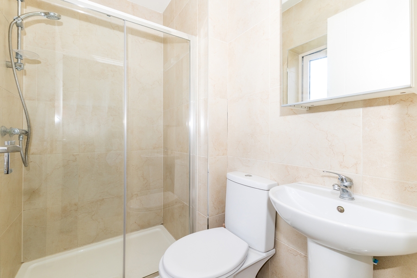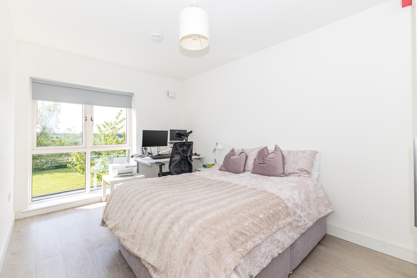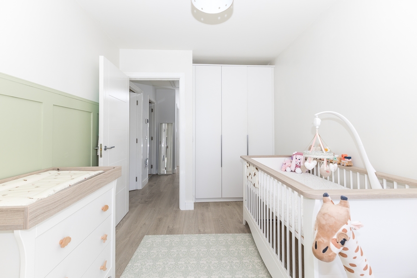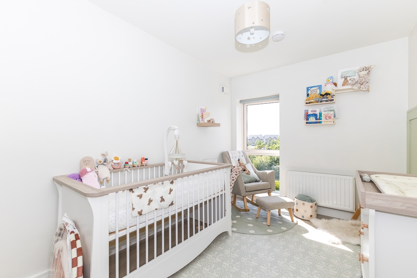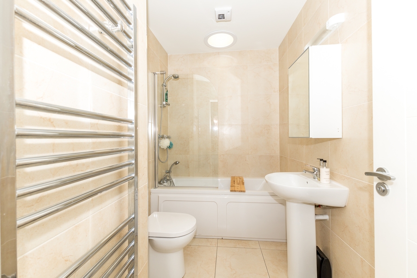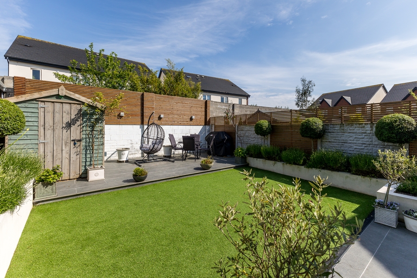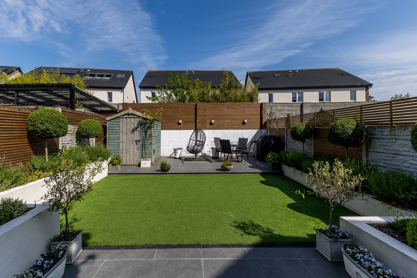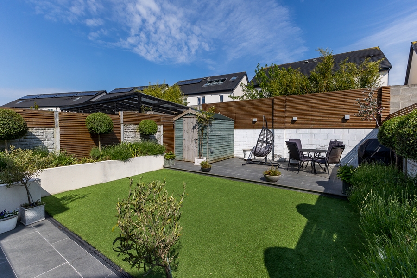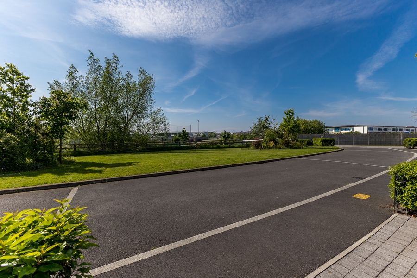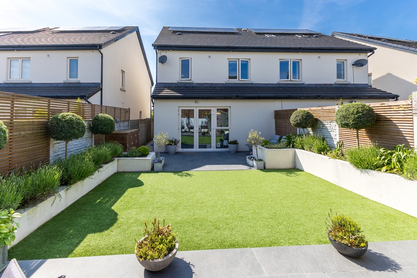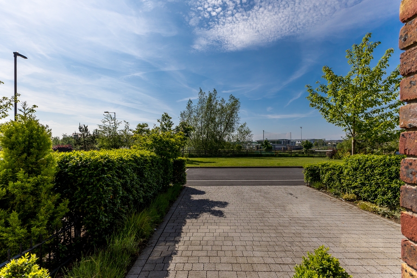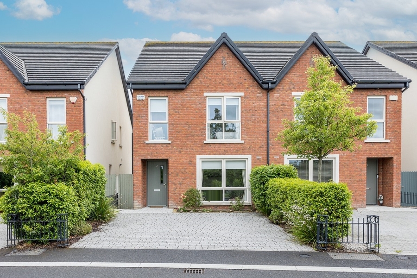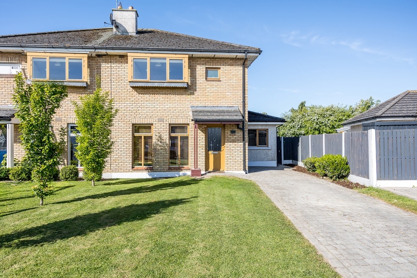25 Churchfield Park, Ashbourne, Co. Meath A84 RX13 A84 RX13
3 Bed, 3 Bath, Semi-Detached House. SOLD. Viewing Strictly by appointment
- Property Ref: 2448
-

- 300 ft 116.4 m² - 1253 ft²
- 3 Beds
- 3 Baths
Another beautifully presented property comes to the market in Churchfields. This is 25 Churchfield Park; a three-bedroom semi-detached house, positioned in a quiet cul-de-sac in the popular development. Setting this property apart from other properties that have come to the market in Churchfields will be the stunning kitchen, which has undergone complete refurbishment and is now a picture of contemporary chic with its striking units, mirrored backsplash and oversize centre island.
This modern A3 rated family home, built in 2017 comes to the market in fantastic condition throughout offering an array of modern features to include solar photovoltaic panels, A-rated condensing boiler, ventilation system and zoned heating, all of which play a huge part in keeping energy bills low; a welcome bonus with the high energy costs currently in place.
To the front of the house is a cobblelock driveway with off street parking for two cars. An added feature is CCTV cameras. Inside, you arrive in the warm entrance hall with wheelchair accessible guest WC. To the front of the property is the light filled sitting room with large window overlooking the front of the house. The current owners have added beautiful fitted units providing plentiful storage.
To the rear of the house is the stunning kitchen, this is a large open plan room -perfect for entertaining! There are quartz countertops, a walk-in storage cupboard and much more There is also a separate utility room. To the rear of the kitchen are double patio doors, which lead out to a well maintained, landscaped garden.
On the first floor are the three spacious bedrooms, all with fitted wardrobes. The master bedroom is ensuite and there is also a main family bathroom. The attic is partially floored and is accessed via Stira folding attic stairs. This completes the property accommodation.
Churchfields is a popular development with lovely open green spaces and residents park & playgrounds. It is located on the outskirts of Ashbourne Town Centre within walking distance to an abundance of local shops, restaurants, pubs, gyms and sporting facilities. Ashbourne is home to a number of good Primary Schools and two Secondary schools. There are well established and thriving sports clubs to include GAA, Soccer, Rugby, Golf, Cricket & Tennis Clubs. For entertainment there is a cinema and new bowling / leisure centre. Ashbourne is home to a number of large supermarkets to include Dunnes Stores, Supervalu, Lidl, Aldi & Tesco, as well as smaller independent shops and boutiques. There are regular commuter bus services to Dublin City Centre operated by Bus Eireann and Ashbourne Connect. There are also regular buses to Blanchardstown and Swords. The M2 motorway is easily accessible for nationwide routes and the Airport is a c. 20-minute drive.
To arrange a viewing contact DNG Tormey Lee on 01 835 7089.
PROPERTY ACCOMMODATION
- Downstairs:
- Entrance Hall (5.50 x 2.25) – Wooden flooring, alarm point, spot lighting & skirting
- Guest WC (1.47 x 1.59) – Tile flooring, wc & whb, extractor fan, partially tiled walls & lighting
- Sitting room (4.90 x 3.90) - Wooden flooring, fitted cabinetry, skirting, ceiling light, TV point, window overlooking front of property
- Kitchen /Dining room (5.60 x 5.40) – Contemporary fitted units with glass mirrored splashback and quartz work surfaces, extractor hood, wooden flooring, centre island, dining area, patio doors leading to rear garden & lighting
- Utility (2.55 x 2.00) – Wooden flooring, plumbed, lighting & skirting
- Stairway – Carpet.
- Upstairs:
- Landing (4.70 x 2.32) – Wooden flooring, spot lighting, access to attic, large hotpress & skirting
- Master bedroom (4.10 x 3.35) – Wooden floor, fitted wardrobes, lighting & skirting
- Ensuite (2.15 x 1.75) – Tilde flooring, wc & whb, shower cubicle, fully tiled walls, heated towel rail, extractor fan & lighting
- Bedroom 2 (5.15 x 2.80) - Wooden floor, fitted wardrobes, lighting & skirting
- Bedroom 3 (3.60x 2.60) - Wooden floor, fitted wardrobes, lighting & skirting
- Main bathroom (2.95 x 1.70) – Tiled flooring, wc & whb, bathy, mains shower, fully tiled walls, extractor fan & lighting
FEATURES
- Semi-detached house
- 3 bedrooms
- 2 bathrooms + wheelchair accessible WC
- Stunning contemporary fitted kitchen
- CCTV cameras
- Partially floored attic with Stira Stairs access
- Landscaped rear garden
- Off street parking
- Overlooking a green area
- A3 Energy rating
- Built in 2017
- Solar photovoltaic panels
- Side entrance access
- Highly sought-after location
