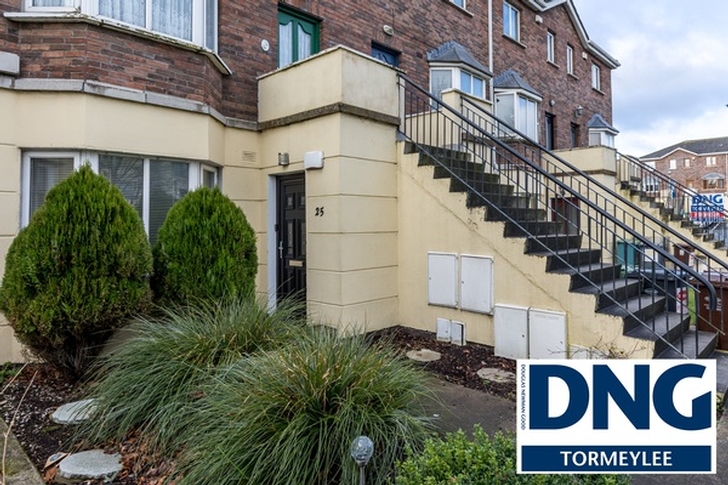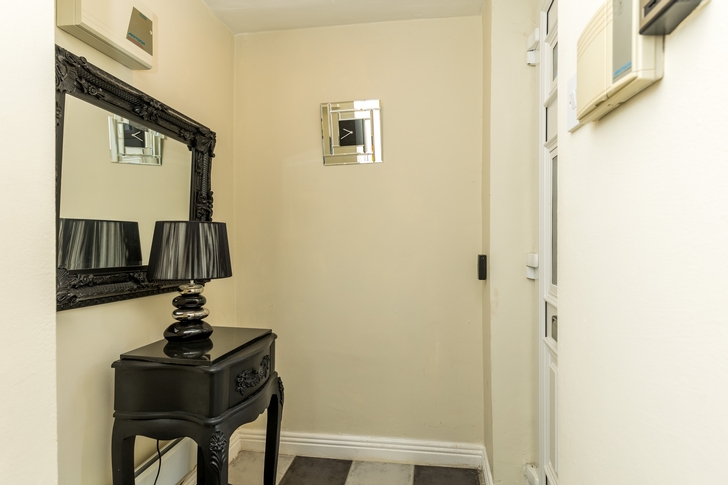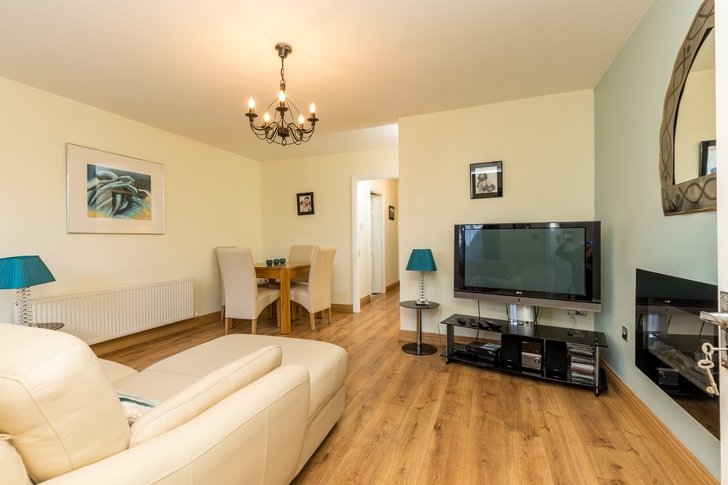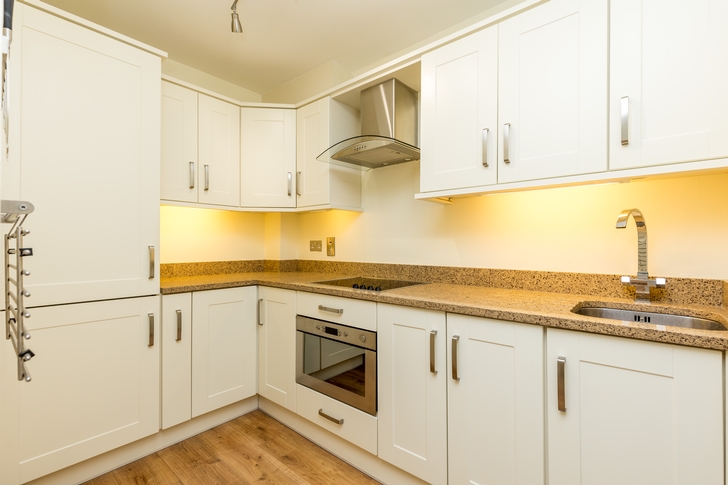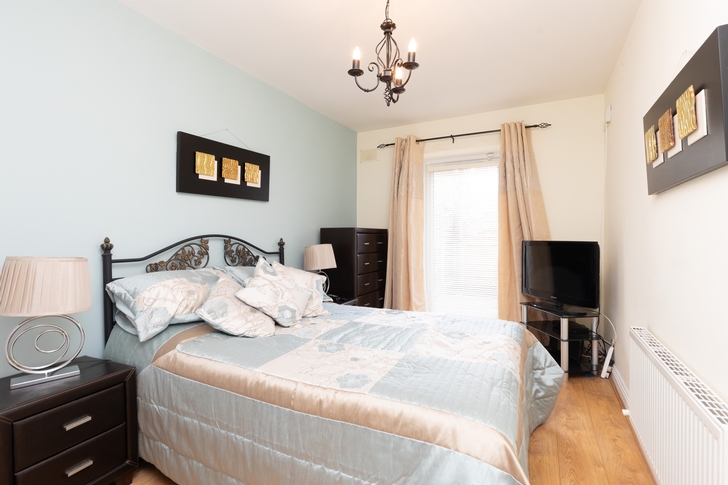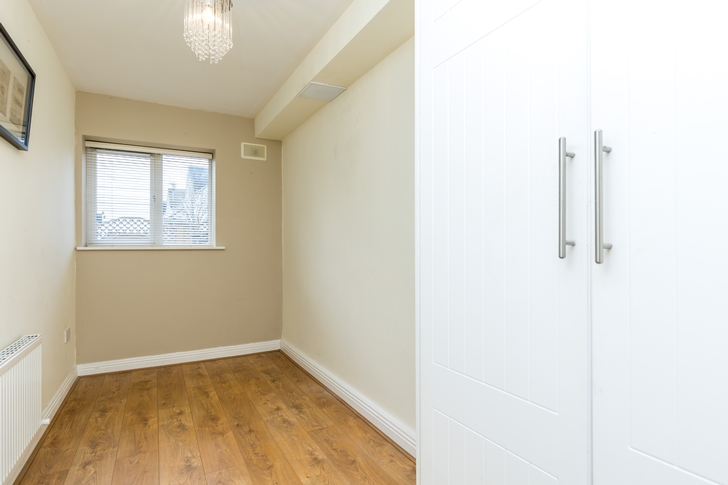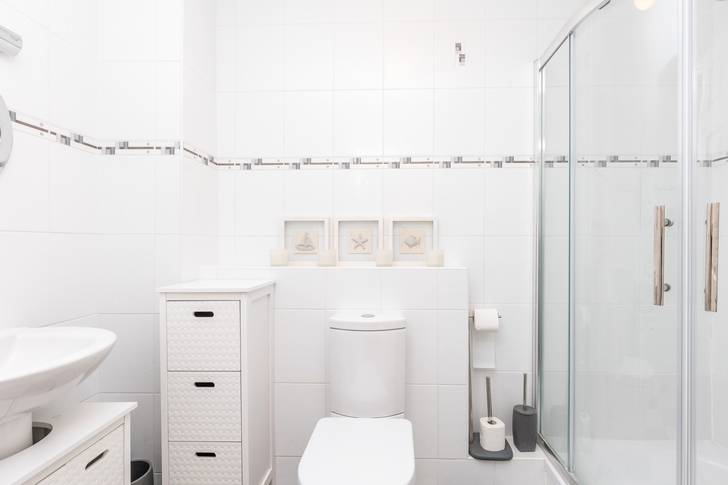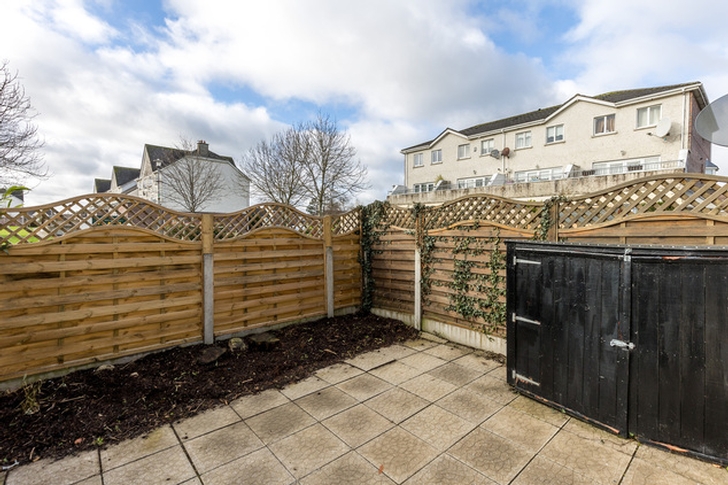25 Kilderry Hall, Ashbourne, Co Meath
2 Bed, 1 Bath, Apartment. SOLD. Viewing Strictly by appointment
- Property Ref: 2239
-

- 300 ft 53.64 m² - 577 ft²
- 2 Beds
- 1 Bath
25 Kilderry Hall, a two-bedroom ground floor apartment DNG TormeyLee have the pleasure in bringing to the Spring market. Coming to the market in great overall condition and benefitting from being recently renovated, this is one not to be missed! Located within walking distance to all local amenities Ashbourne Town centre has to offer, this property is ideal for down sizers, first time buyers or investors!
This bright, spacious property is laid out over one floor and consists of two bedrooms, one of which gives access to the enclosed rear garden, an open plan living/dining area, kitchen and bathroom. To the rear of the property is an enclosed rear garden. To the front of the property is designated parking.
Features of this fine property are plentiful and include a newly fitted gas boiler, spacious living accommodation, recently renovated throughout, an enclosed rear garden and an excellent location to name a few!
Ashbourne is Meath's second largest town and is served well by all local amenities including several major supermarkets, a selection of pubs and restaurants to suit all palettes and a cinema. The town boasts a number of sporting facilities including an 18-hole golf course, state of the art GAA facilities, a Rugby Club, Soccer Club, and a judo club as well as other sporting organisations. For public transport Ashbourne is served by over 150 buses per day to Dublin City, Blanchardstown, Navan and Duleek, with a number of national buses also passing through the town.
Viewing is highly recommended.
PROPERTY ACCOMMODATION
- Entrance Hall: 1.95m x 1.43m
- Kitchen: 2.85m x 2.55m
- Sitting/ Dining Room: 5.30m x 4.50m
- Hallway: 2.70m x 2.15m
- Master Bedroom: 4.35m 2.6m
- Bedroom 2: 4.35m x 1.83m
- Main Bathroom: 2.8m x 1.65m
| Room | Size | Description |
| Entrance Hall | 1.95m x 1.43m | Tiled floor, Phone point, Skirting, Lighting |
| Kitchen | 2.85m x 2.55m | Fitted units, Work surfaces, Extractor fan, Integrated hob & oven, Laminate floor, Lighting, Space for fridge freezer, Skirting, Space for washing machine, |
| Sitting/ Dining Room | 5.30m x 4.5m | Laminate floors, Tv point, Electric fire, Skirting, Phone point, Window, Lighting & Centre rose |
| Hallway | 2.7m x 2.15m | Laminate floor, Lighting, Hotpress, Skirting |
| Master Bedroom | 4.35m x 2.60m | Laminate floor, Fitted wardrobe, Lighting, Skirting |
| Bedroom 2 | 4.35m x 1.83m | Laminate floors, Fitted wardrobe, Lighting, Skirting |
| Main bathroom | 2.8m x 1.65m | WC, Wash hand basin, Shower cubicle, Mains shower, Tiled floor, Fully tiled walls, Extractor fan, Lighting |
| Enclosed Rear Garden | Patio area to rear of property |
FEATURES
- Excellent location
- Spacious accommodation
- Within walking distance of Ashbourne Town center
- Own front door
- Recently renovated
- Newly fitted gas boiler
- Enclosed rear garden
