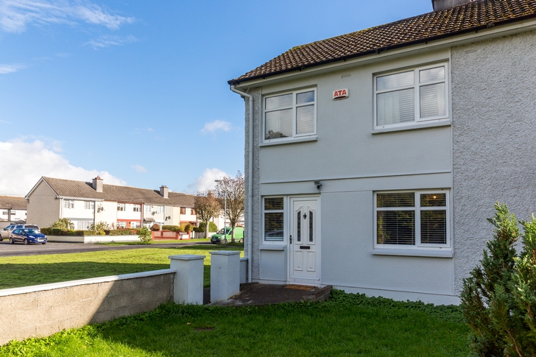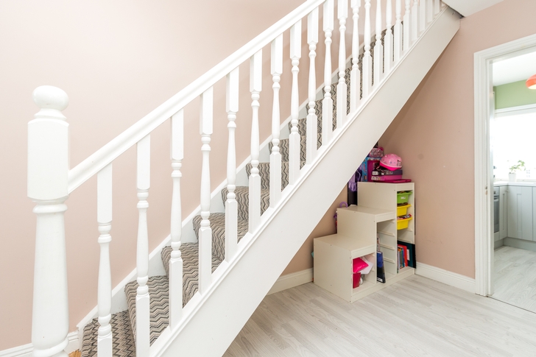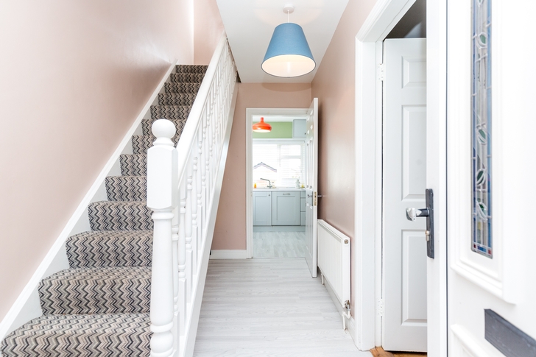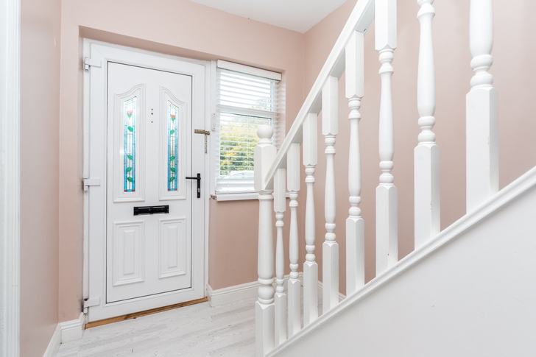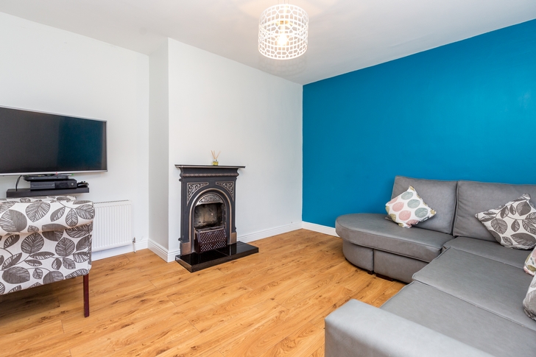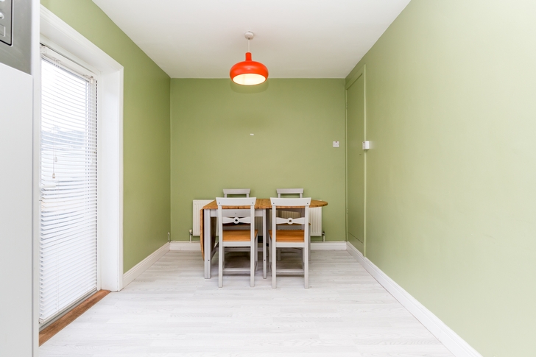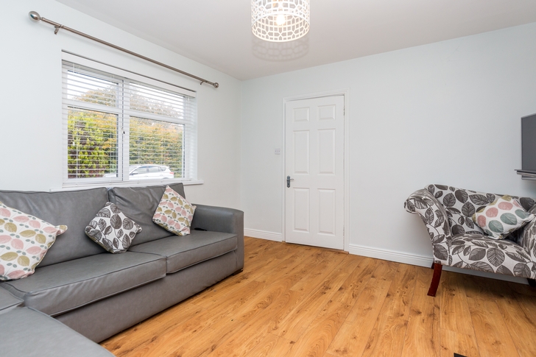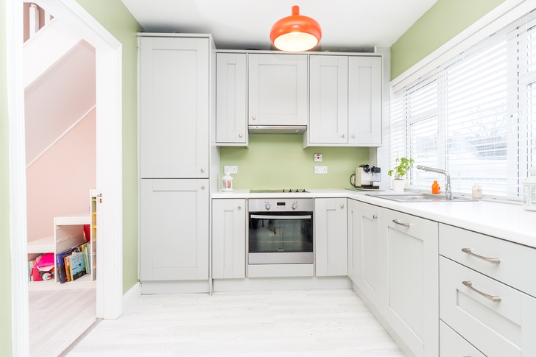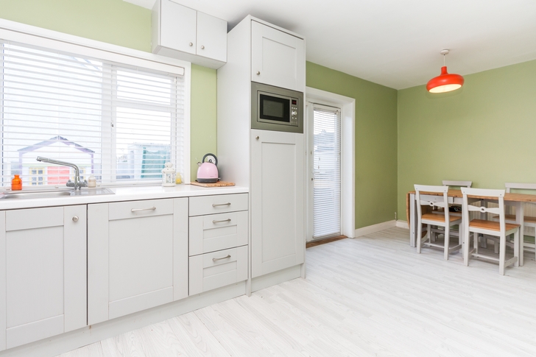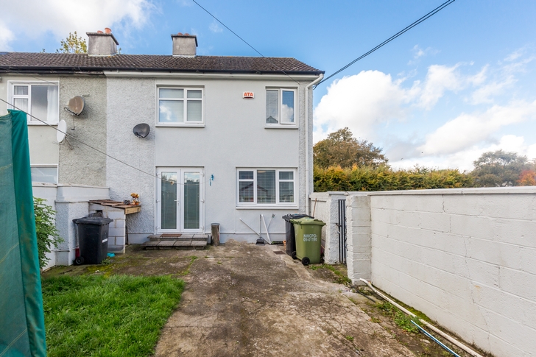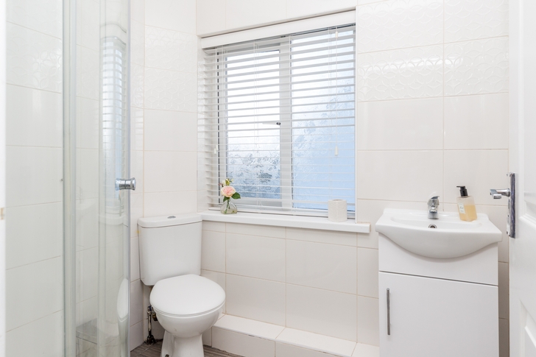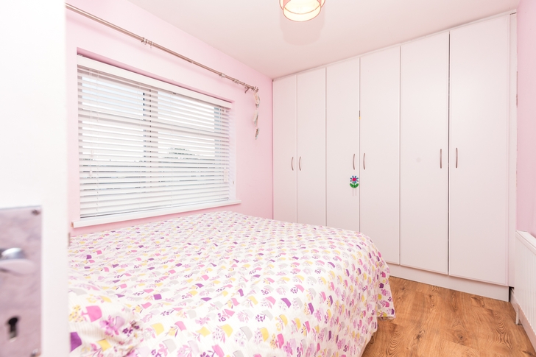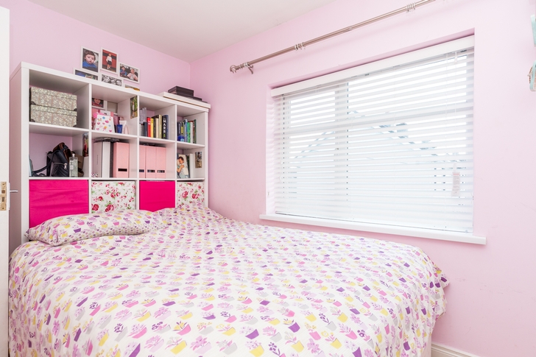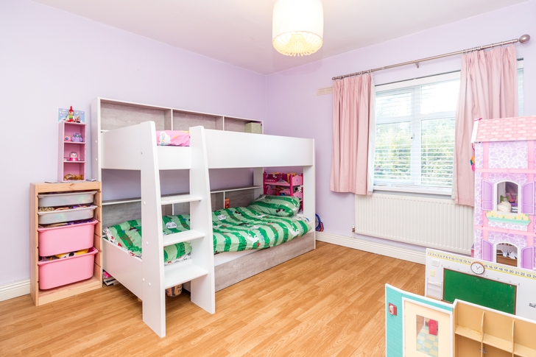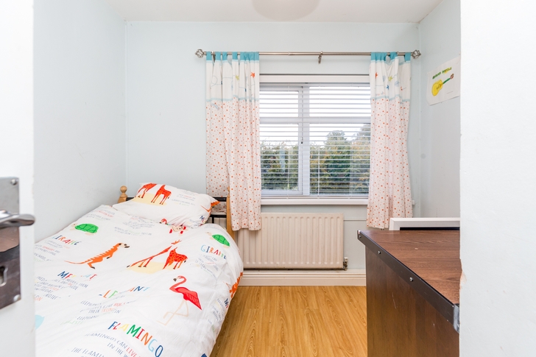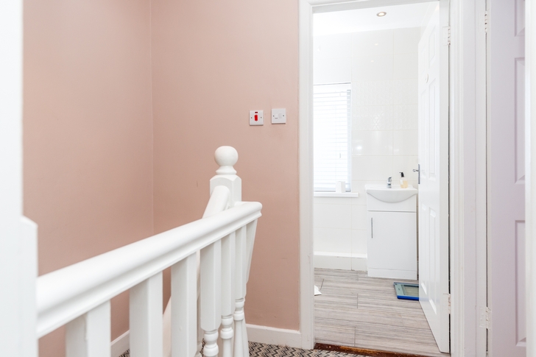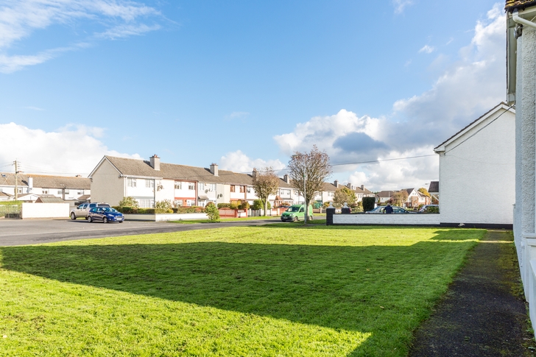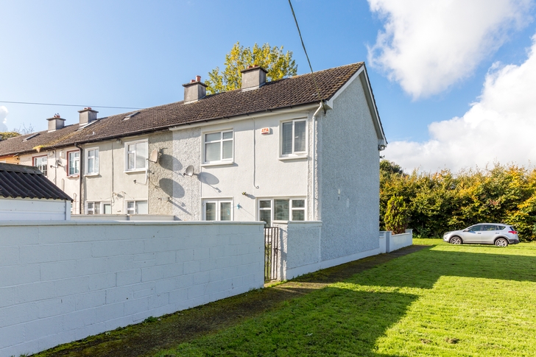51 Castleview, Dunboyne, Co Meath A86 AN22
3 Bed, 1 Bath, End of Terrace. SOLD. Viewing Strictly by appointment
- Property Ref: 2045
- 300 ft 89 m² - 958 ft²
- 3 Beds
- 1 Bath
DNG TormeyLee Ashbourne are delighted to present 51 Castle View in Dunboyne. This is a large, well presented 3 bedroomed end of terrace property in a central location. Situated in a quiet residential development, this location offers everything you could want within easy reach of your home. From shops and restaurants, to amenities and transport links this has it all.
The living space comprises of a bright spacious entrance hall, modern kitchen come dining room and living room with open fire. Upstairs there is a large master bedroom with a further double a generous sized single room and a modern bathroom. The property has a family sized rear and front garden with the front garden spacious enough to create off street parking should the new owner desire.
This property would be ideal for first time buyers, or someone looking to downsize and put a host of amenities on their doorstep. Call now to view!
PROPERTY ACCOMMODATION
- Entrance hall: 1.90 x 3.89
- Living room: 3.96 x 3.75
- Kitchen/Dining room: 2.51 x 5.93
- Landing: 1.82 x 1.87
- Master bedroom: 3.76 x 3.15
- Bedroom 2: 2.46 x 3.36
- Bedroom 3: 2.75 x 1.95
- Family bathroom
| Room | Size | Description |
| Entrance Hall | 1.90 x 3.89 | Laminate flooring, Lighting & Skirting |
| Living Room | 3.96 x 3.75 | Laminate flooring, Open fire with cast iron surround, TV point, Lighting & Skirting |
| Kitchen/Dining Room | 2.51 x 5.93 | Laminate flooring, Grey fitted units, Laminate work surfaces, Integrated oven & hob, Extractor fan, Integrated fridge freezer & microwave, Dining area, Patio doors leading to rear garden, Lighting & Skirting |
| Landing | 1.82 x 1.87 | Carpet flooring & Lighting |
| Master Bedroom | 3.76 x 3.15 | Laminate flooring, Fitted wardrobes, Lighting & Skirting |
| Bedroom 2 | 2.46 x 3.36 | Laminate flooring, Fitted wardrobes, Lighting & Skirting |
| Bedroom 3 | 2.75 x 1.95 | Laminate flooring, Lighting & Skirting |
| Bathroom | Tiled flooring, WC, WHB unit, Shower cubicle, Electric shower, Extractor fan, Fully tiled walls & Spot lighting | |
| Rear Garden | Enclosed rear garden, Gated access, Concrete shed. | |
| Garden Shed | 2.73 x 1.54 | Plumbed |
FEATURES
- Within walking distance to all local amenities
- Spacious living accommodation
- End of terrace
- Three generous bedrooms
- Located in a cul de sac
- Bright modern décor
- Front and rear garden
