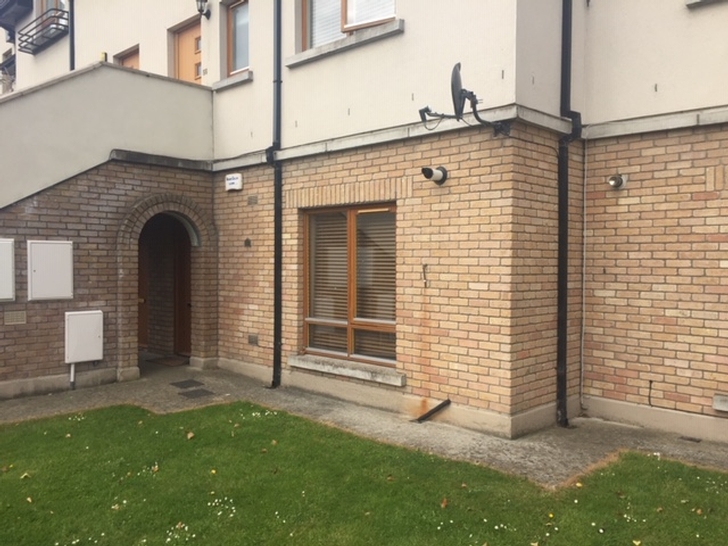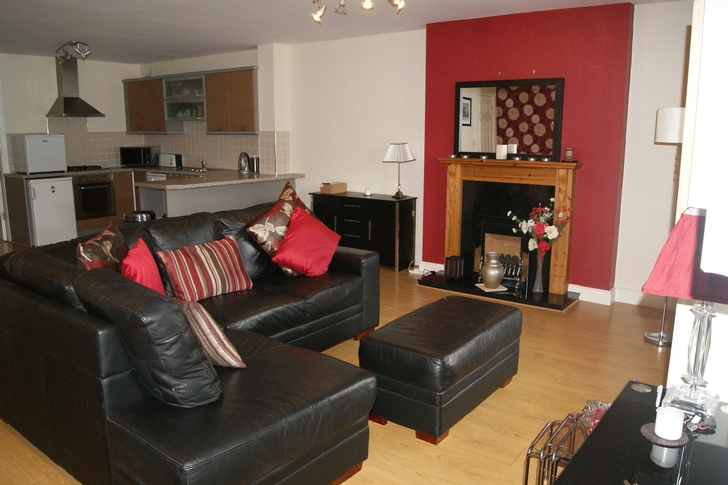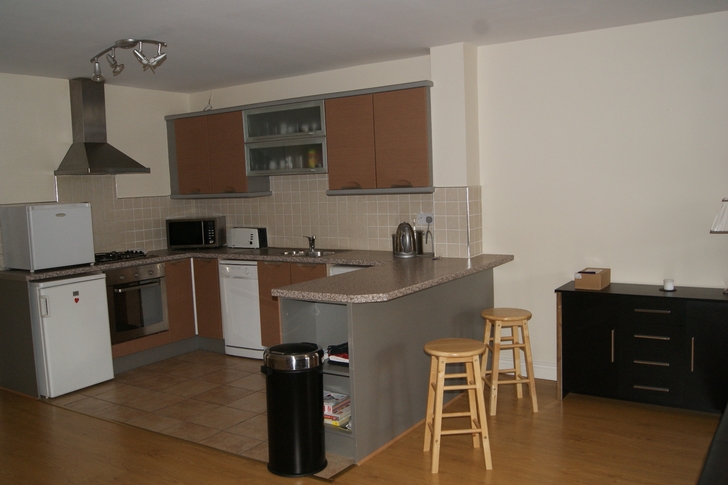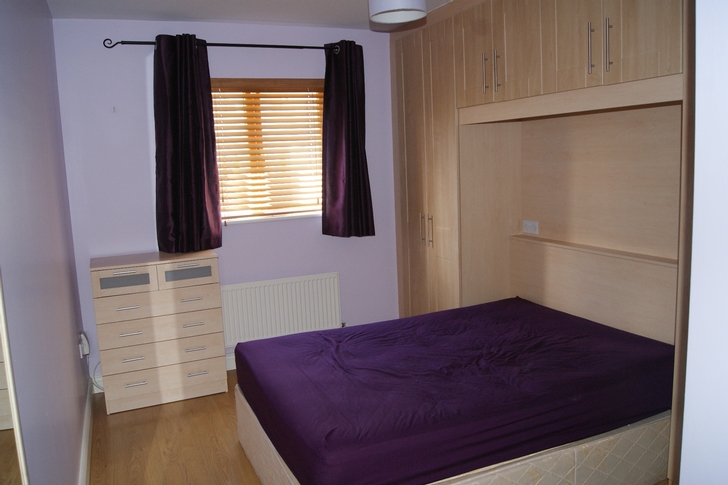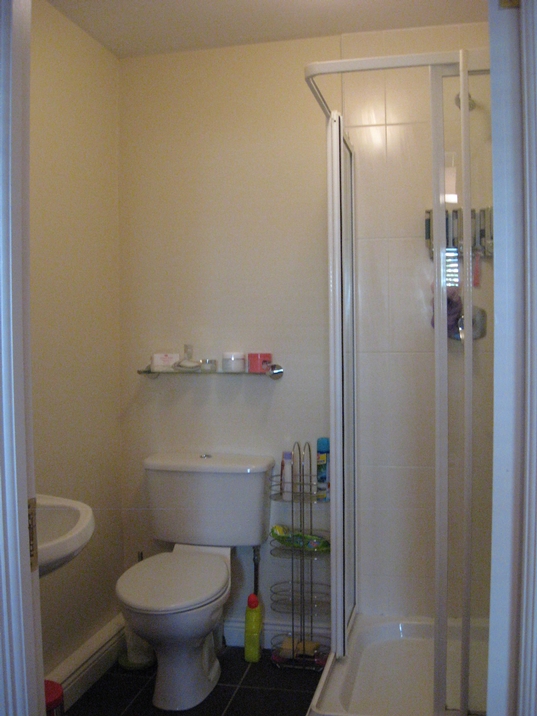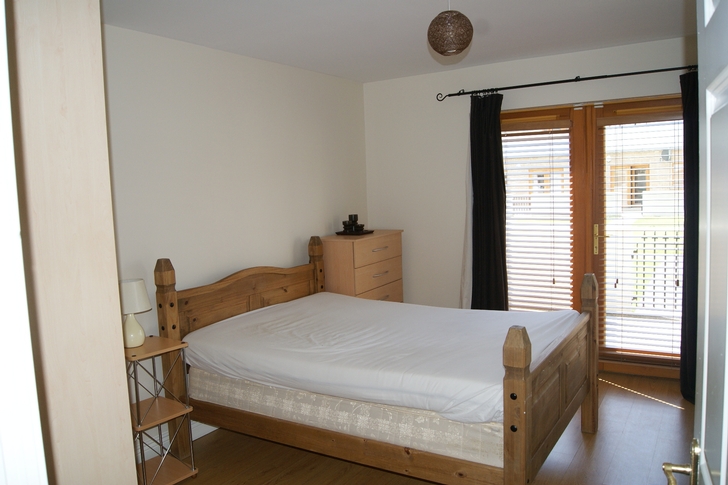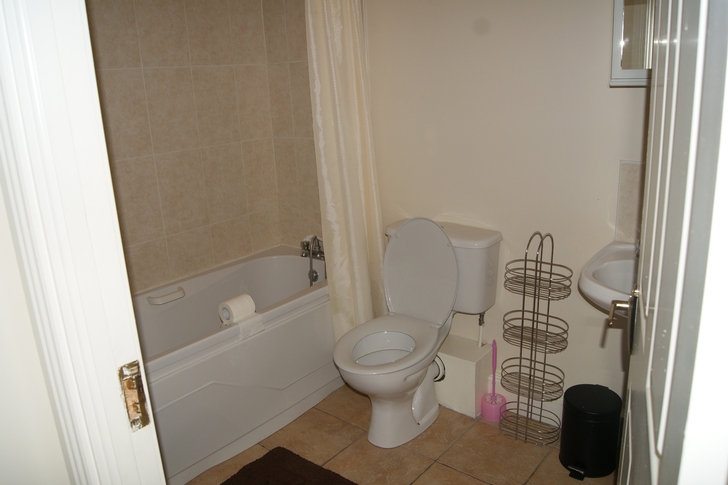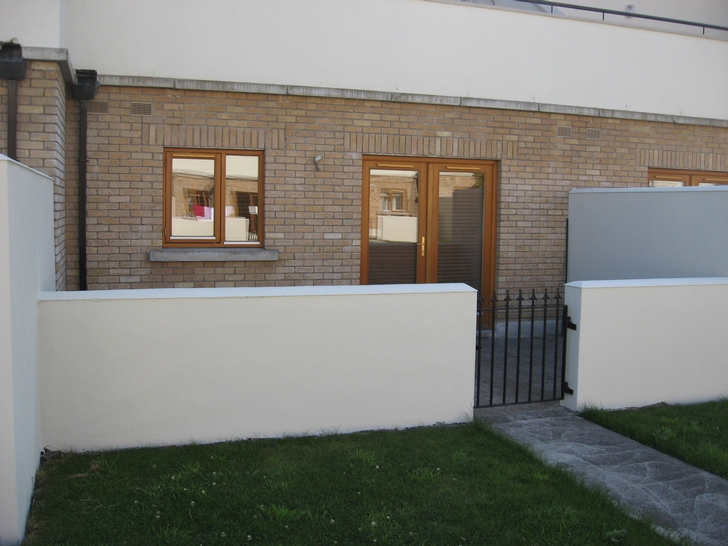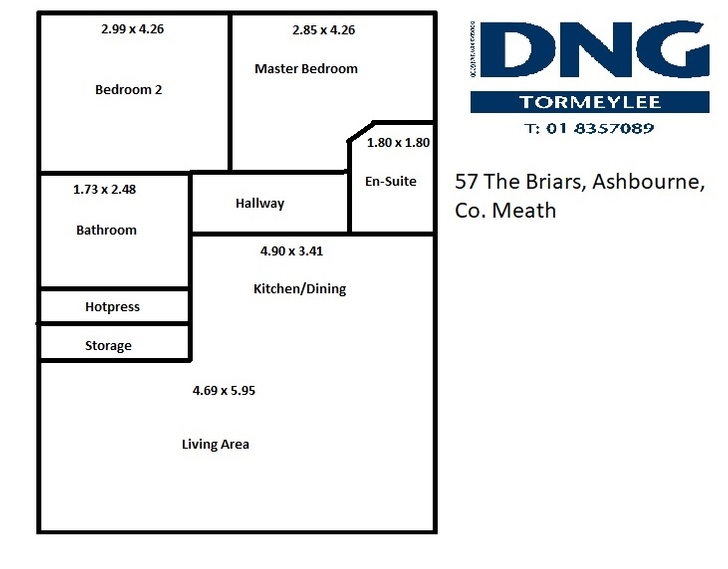57 The Briars, Ashbourne, Co. Meath A84 YN82
2 Bed, 2 Bath, Apartment. SOLD. Viewing Strictly by appointment
- Property Ref: 2018
-

- 300 ft 80.39 m² - 865 ft²
- 2 Beds
- 2 Baths
DNG TormeyLee are delighted to present to the market 57 The Briars a spacious two-bedroom apartment presented in good decorative order and sure to appeal to a wide variety of discerning purchasers. The property is situated on the ground floor of this sought-after development and boasts a lovely west facing patio with outlook onto the charming landscaped grounds.
Accommodation comprises of a light and spacious reception area, contemporary kitchen with integrated hob and oven and a spacious utility cupboard and hot press. There are two double bedrooms with the master en-suite while bedroom two gives direct access to the patio. Completing the accommodation is a generous size family bathroom.
The location is impressive within walking distance of many local amenities including shops, restaurants, pubs, cinema, crèches and well established junior & senior schools.
To arrange a viewing please contact DNG TormeyLee on 01 835 8089
PROPERTY ACCOMMODATION
- Living Area: 4.69 x 5.96
- Kitchen Area: 3.41 x 4.19
- Master Bedroom: 4.26 x 2.85
- En-Suite: 1.80 x 1.80
- Bedroom 2: 2.94 x 4.26
- Main Bathroom: 1.73 x 2.48
| Room | Size | Description |
| Living Area | 4.69 x 5.96 | Laminate flooring, Gas fire with oak surround, Storage press, |
| Kitchen/Dining Area | 3.41 x 4.19 | Tiled flooring, Oak fitted units, Laminate work surfaces, Integrated oven & gas hob & Lighting |
| Master Bedroom | 4.26 x 2.85 | Laminate flooring, Oak fitted wardrobes, Lighting & Skirting |
| Master Ensuite | 1.80 x 1.80 | Tiled flooring, WC & WHB, Shower cubicle, Mains shower & Lighting |
| Bedroom 2 | 2.94 x 4.26 | Laminate flooring, Fitted wardrobes, Lighting & Skirting |
| Bathroom | 1.73 x 2.48 | Tiled flooring, WC & WHB, Bath, Lighting & Skirting |
| Floor Plan |
FEATURES
- Ground floor apartment.
- Gas central heating.
- Two designated car parking spaces
- Double glazing throughout.
- Storage shed for bicycles or other personal effects.
- Two double bedrooms with master en-suite.
- Generous west facing private patio area.
- Good decorative order throughout.
- Within walking distance of all local amenities.
- Bus stop right outside the development to Dublin City & surrounding areas.
