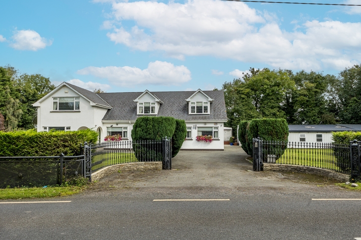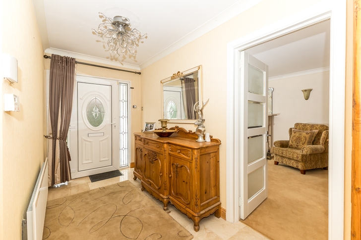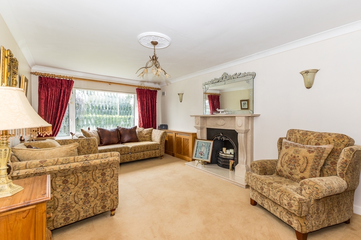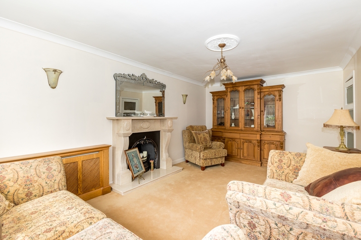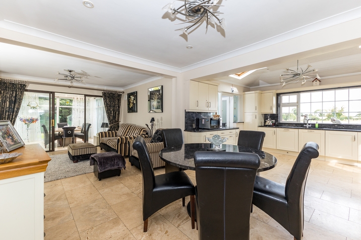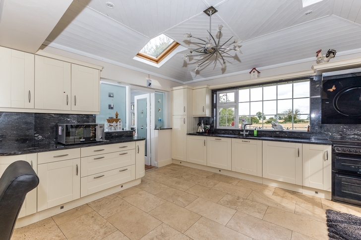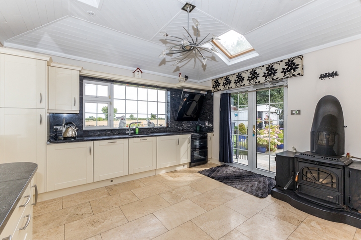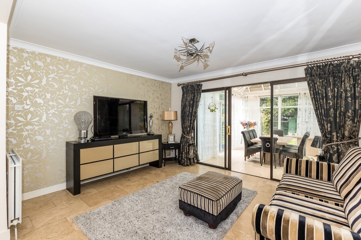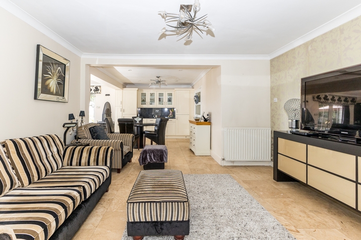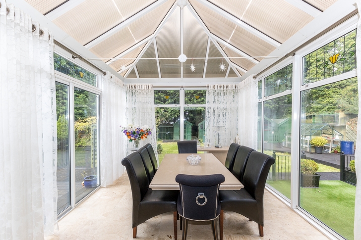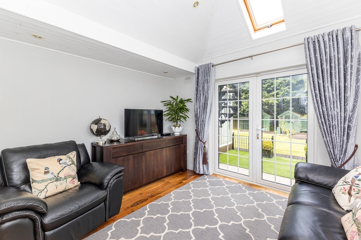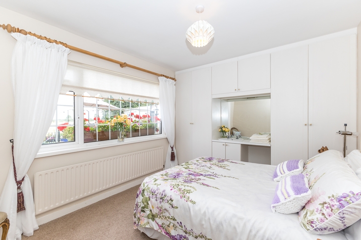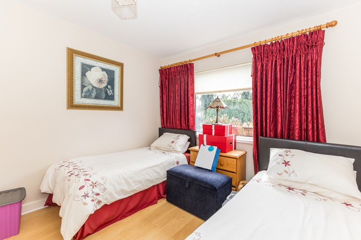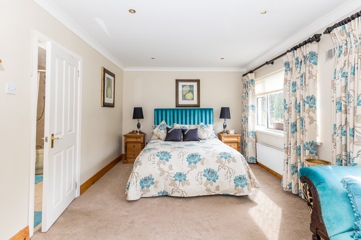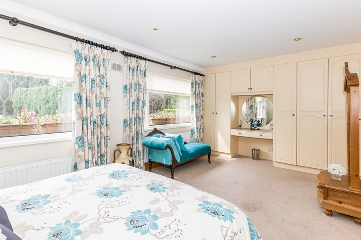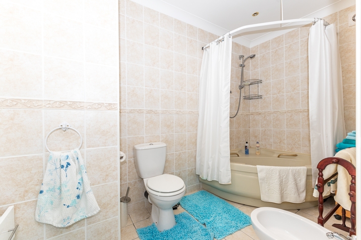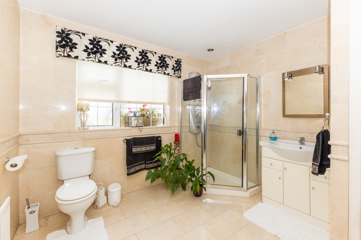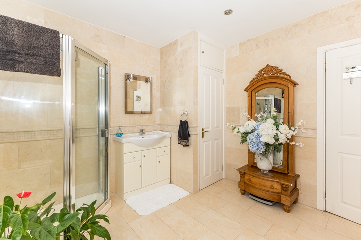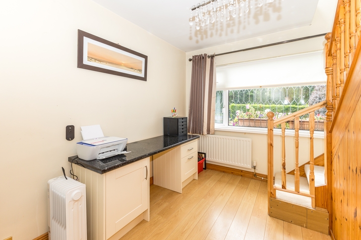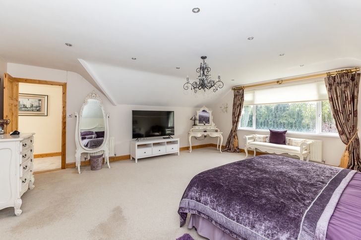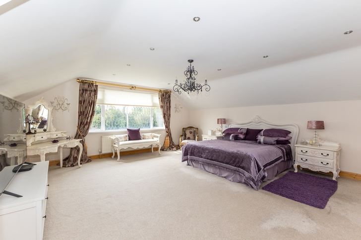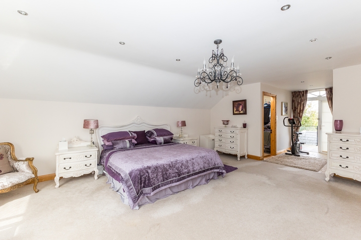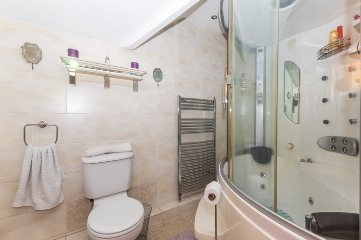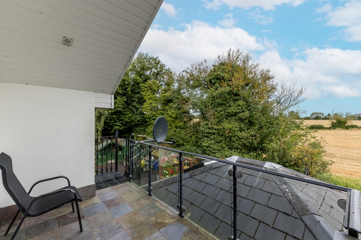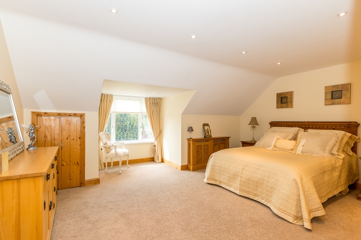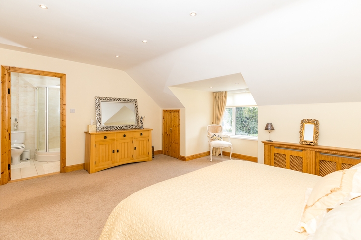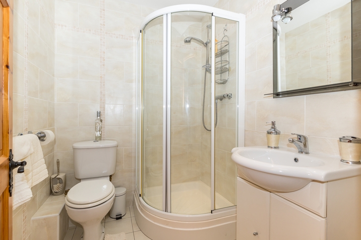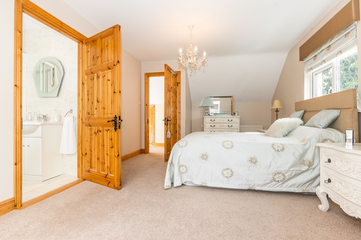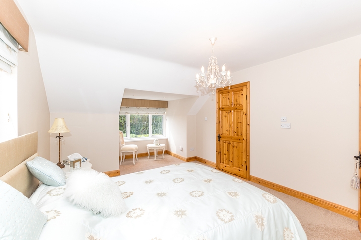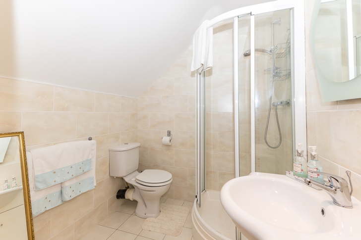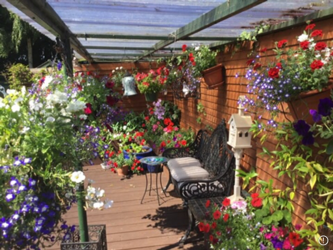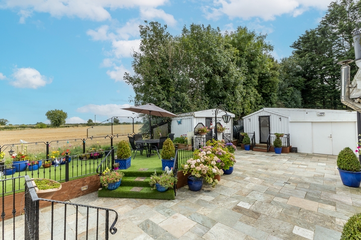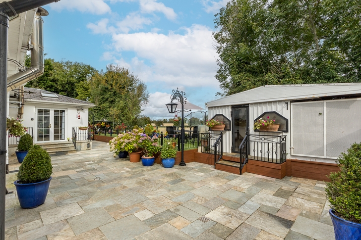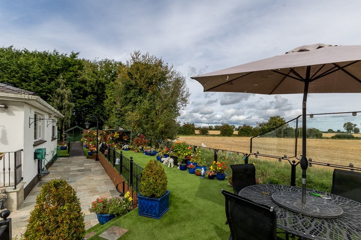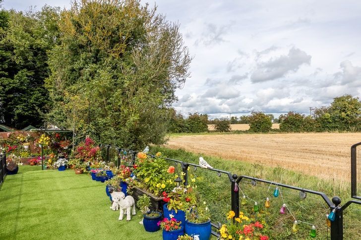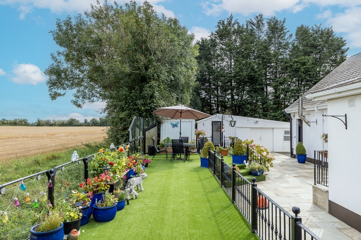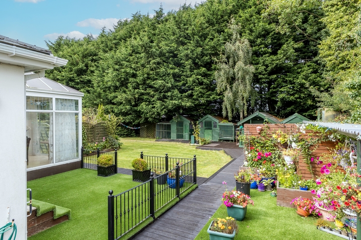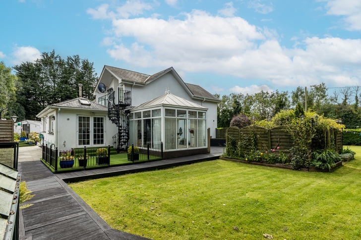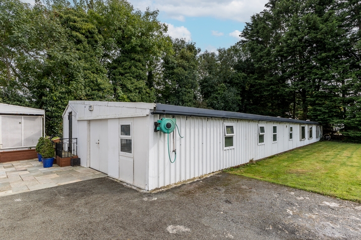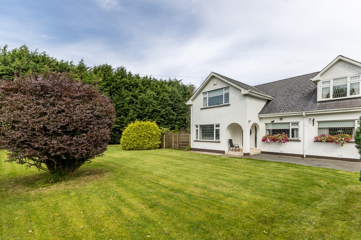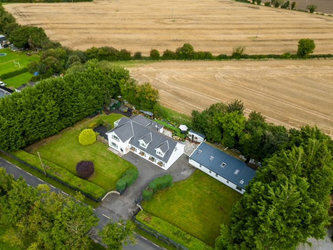Inishowen, Peacockstown, Dublin 15 D15 RCX7
6 Bed, 5 Bath, Detached House. SOLD. Viewing Strictly by appointment
- Property Ref: 2396
-

- 300 ft 300 m² - 3229 ft²
- 6 Beds
- 5 Baths
Inishowen is a beautifully maintained and lovingly cared for 6-bedroom / 5-bathroom detached dormer bungalow of c. 300m2 (c. 3,229 sq. ft), which comes to the market in an idyllic rural setting.
The property sits on a site of c. 0.34HA (0.84 Acres) and in addition to the exceptional number of bedrooms and bathrooms, also boasts a number of lovely reception rooms and outside areas, ideal for dining or entertaining. As well as a magnificent family home, this house would also be perfect for use as a guesthouse (subject to planning permission).
Boasting a second to none location, mixing country living with the convenience of being close to an array of fantastic amenities and transport routes, just a short drive will bring you home from the hustle and bustle of city life to peaceful and tranquil surroundings. This is a private yet convenient location, as the property is located within easy commuting distance to a number of surrounding towns, Dublin City Centre, which is a c. 30 minute drive and Dublin Airport, which is a c. 20 minute drive. Ratoath Village is only approximately 5 minutes away and the Blanchardstown Shopping Centre is only a c. 15 minute drive. Ashbourne and Kilbride are both also close by.
The property is entered via electric gates, which lead into a driveway lined by tall, mature trees. Beautifully maintained grounds and gardens surround the house and there is a wonderful sense of privacy, although neighbouring properties are only a stone’s throw away.
The main entrance into the house is at the front, where you arrive into an L-shaped hallway. The main formal sitting room is positioned to the left of the entrance area and down the hallway, to the right are three downstairs bedrooms (one ensuite) and the main bathroom. At the rear of the property, you will find the kitchen / dining room, which has an open plan sitting room. There is also a further sitting room off the kitchen and a conservatory, both of which lead out to separate seating areas in the garden. There is a rear entrance into the property via the kitchen with digital coded access and a stunning stove, which also heats the property, is the focal point of this room.
The stairs to the upper level are positioned off the hallway in a study / office area with understairs storage. Upstairs, is the master bedroom; a large room, which boasts a walk-in wardrobe, bathroom with digital stream bath / shower unit and a lovely balcony area overlooking the local countryside; perfect for a morning cuppa on sunny days. Spiral stairs lead down from the balcony to a seating area in the garden. Also upstairs are two further bedrooms, both of which are ensuite.
Outside, in addition to the lovely grounds, is a large workshop of c. 188.60m2 (c. 2030 sq. ft). There are also two further outbuildings, garden sheds and a glasshouse.
To truly appreciate all this fine property has to offer, we highly recommend a viewing. Contact Sole Selling Agents, DNG Tormey Lee on 01 835 7089 or send an email via the ad.
PROPERTY ACCOMMODATION
- Downstairs:
- Entrance hall (L-shaped – 4.75 x 1.75 at front door, 11.00 x 1.05) – Tiled floor, alarm control pad, 3 x ceiling lights, radiator, storage cupboard at entrance, plus further large storage cupboard at end of hallway.
- Formal sitting room off front hallway (6.00 x 3.50) – Carpet, fireplace with attractive feature surround, radiator with cover, ceiling light with moulded feature ceiling rose, 2 wall lights, large window overlooking front of property.
- Kitchen / Dining room (7.16 x 4.35) – Solid wood cream units, granite work tops & splashbacks, tiled floor, feature vaulted timber ceiling with 2 Velux windows, ceiling light, double doors with security code access leading to gardens, beautiful wood burning / coal stove, window overlooking garden & neighbouring fields, feature extractor fan, free standing cooker, integrated fridge / freezer, dishwasher, space for washing machine, further ceiling light in dining area, fitted presses & granite topped side board in dining area to match kitchen, radiator, door leading to hallway.
- Sitting room off Kitchen (3.60 x 3.60) – Wooden flooring, vaulted timber ceiling with recess spotlighting, 2 Velux windows, double doors leading to garden.
- Sitting room open plan to Dining area (4.30 x 3.75) – Tiled floor, ceiling light, radiator, TV point, radiator, double doors leading to conservatory.
- Conservatory (4.45 x 3.65) – Tiled floor, vaulted ceiling, sliding doors leading to gardens, floor to ceiling windows.
- Downstairs Bedroom 1 (5.90 x 3.50) – Carpet, fitted wardrobes & dressing table, recessed ceiling spotlights, 2 radiators, 2 windows overlooking front of property.
- Ensuite (3.50 x 1.75) – WC, vanity unit with basin, corner bath with shower attachment, bidet, tiled floor, fully tiled walls, recessed spotlighting plus wall lights, extractor fan.
- Downstairs Bedroom 2 (3.60 x 3.00) – Wooden flooring, fitted wardrobes, ceiling light, radiator, window overlooking front of property.
- Downstairs Bedroom 3 (4.05 x 3.10) – Carpet, fitted wardrobes with integrated vanity unit with basin, ceiling light, radiator, window overlooking rear of property.
- Downstairs main Bathroom (3.20 x 2.95) – WC, vanity unit with basin, large corner shower unit with electric shower, fully tiled walls, tiled floor, recessed spotlighting plus mirror lights, radiator, window to rear of property, hotpress.
- Study / Office area (3.60 x 3.00) – Wooden flooring, understairs storage, ceiling light, large window to front of property, radiator, stairs to upper level.
- Upstairs:
- Landing area / hallway (3.50 x 1.60 at top of stairs / 10.20 x 1.07 in hallway part) – An L-shaped landing with carpet, Velux window x 2, feature spotlighting in walls, ceiling light, eaves storage in walls plus attic storage.
- Upstairs Master Bedroom (6.20 x 5.50) – Carpet, large window overlooking front of property, recessed spotlighting, radiator, walk-in wardrobe.
- Ensuite (2.95 x 1.95) – Digital shower / bath / steam unit, tiled floor, fully tiled walls, WC, vanity unit with basin, heated towel rail, recessed spotlighting, window.
- Balcony area off Master Bedroom – A lovely terrace area positioned off the master bedroom with uninterrupted views of the local countryside. With spiral staircase down to the gardens, reinforced glass panelled sides and outdoor spotlights.
- Upstairs Bedroom 2 (5.25 x 5.20) – Carpet, eaves storage, bay window overlooking front of property, recessed spotlighting, radiator.
- Ensuite (2.05 x 1.70) – WC, vanity unit with basin, corner shower unit, recessed spotlighting, tiled floor, fully tiled walls.
- Upstairs Bedroom 3 (6.40 x 3.70) – Carpet, ceiling light, radiator, bay window overlooking front of property, plus further window to side.
- Ensuite (2.10 x 1.90) – WC, vanity unit with basin, corner shower unit, recessed spotlighting, tiled floor, fully tiled walls.
- Outside:
- Boiler house (2.55 x 2.85) – with outside WC.
- Workshop (c. 188.60m2 / c. 2030 sq. ft) – Steel framed with insulated cladding, electricity and water. Divided into 4 parts.
- 2 x further smaller outbuildings / sheds – Also with steel frame, insulated cladding, electricity and water.
- 4 wooden garden sheds.
- Glasshouse.
- Beautifully kept, mature gardens surround the property.
- Raised deck area with artificial grass overlooking the local countryside. Not overlooked, galvanised steel frame with toughened glass panelled fencing.
- Paved courtyard to rear.
- Enclosed separate decked courtyard garden off the Conservatory.
FEATURES
- GIA: c. 300m2 / c. 3,229 sq. ft
- c. 0.34HA site (0.84 Acres)
- Built c. 1977
- Country living
- Alarm system
- Oil heating
- Stove in kitchen (also heats radiators)
- Bio-cycle unit
- Electric gates to front
- Uninterrupted countryside views
- 6 bedrooms
- 4 reception rooms
- 5 bathrooms (1 main / 4 ensuite)
- Excellent storage space
- Beautifully maintained gardens
- Gated driveway to front of house
- Outbuilding / workshop of c. 188.60m2
- 2 further outbuildings
- 4 gardens shed
- Glasshouse
- Boiler house with WC
- c. 30 minutes to City Centre
- c. 20 minutes to Dublin Airport
- c. 5 minutes Ratoath Village
- c. 15 minutes Blanchardstown Shopping Centre
