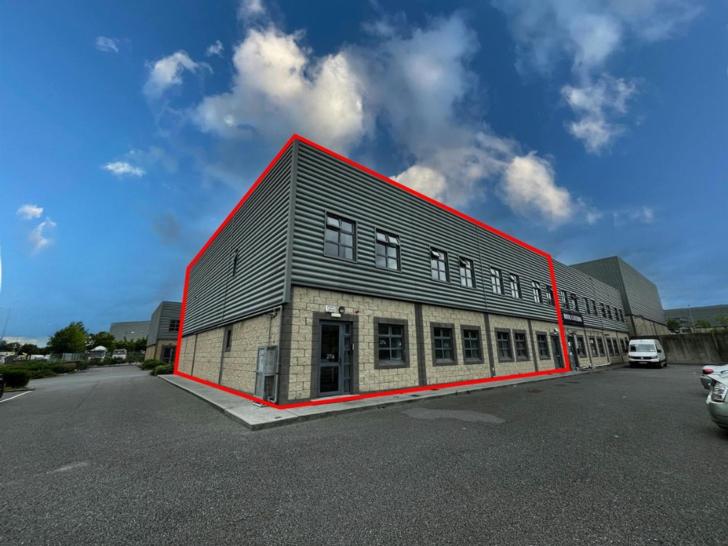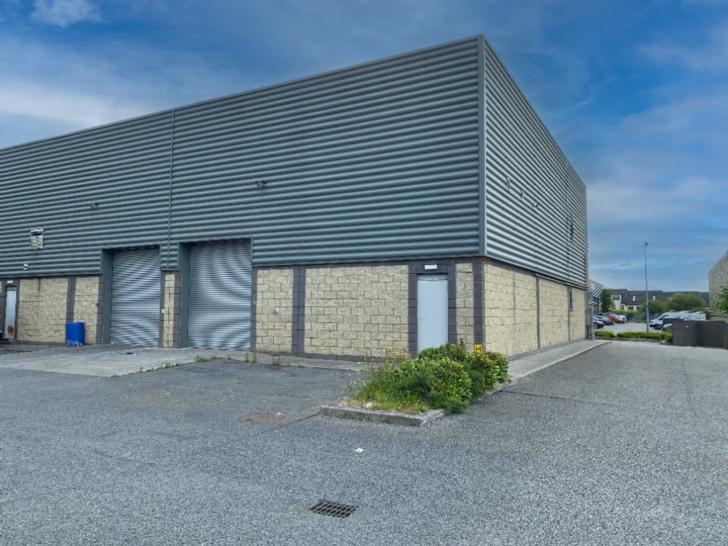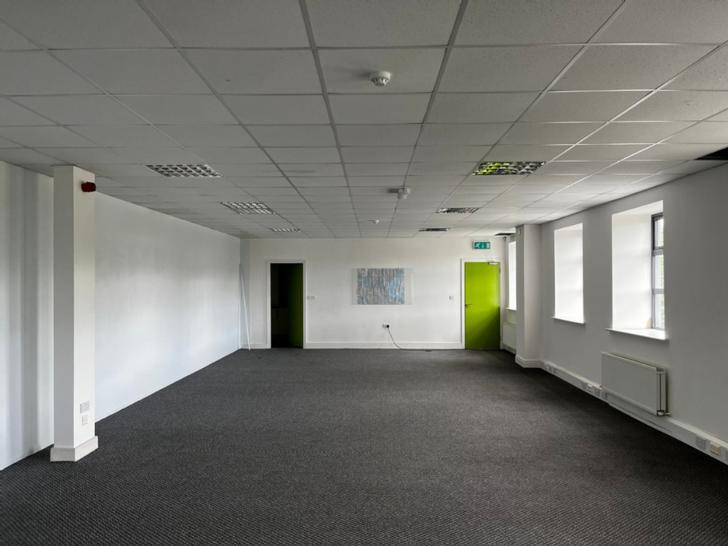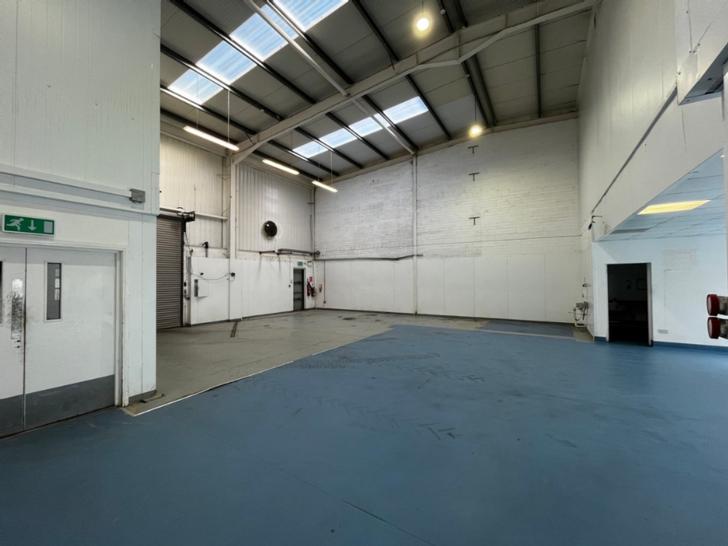Unit 27A & B Ashbourne Business Centre, Ashbourne, Co. Meath
1 Bed, Industrial Unit. . €725,000. Viewing Strictly by appointment
- Property Ref: 351
-

- 300 ft 623 m² - 6706 ft²
- 1 Bed
The property comprises a modern industrial unit of steel portal frame construction with an insulated
metal deck roof (incorporating translucent panels) over.
The property benefits from partial & full height concrete block walls with insulated profile metal
cladding / forti-crete block walls to the perimeter of the property.
The warehouse has a clear internal height of approx. 6.38m with loading access via 2 no. grade level roller shutter doors to the warehouse accommodation. There is a free-standing mezzanine to the rear of the warehouse with a clear height of approx. 3.3m to the underside.
The property benefits from ample on-site parking.
Internally the property is laid out as two amalgamated units with access to each side.
The ground floor production area opens onto the warehouse floor, while the offices are located at first
floor level. The offices are fitted out with plastered and painted walls, suspended ceilings with
recessed lighting, double glazed windows, gas fired heating along with a tea station and WCs.
Location:
Ashbourne Business Park is an established business park situated on the Ballybin Road and is located to the Northwest of Ashbourne Town.
The property is situated approx. 1.6 km from the N2 Motorway and approx. 15 km from the M2 / M50 Motorway at Junction 5.
Access to the park is via the Ballybin Road off the old Dublin – Ashbourne Road (R135) which is the main road linking Ashbourne Town to the M2 Motorway.
The surrounding area is home to a number of prominent occupiers including Primeline Logistics, Noone Transport & Logistics, Maxi Zoo, Height for Hire, and the Oasis Group.
Nearby amenities include the Pillo Hotel and Ashbourne Retail Park, which features reailers such as JYSK, Mr Price, and The Leisuredome.
Ashbourne continues to experience strong growth and has become a well-recognised location for both local and regional businesses.
Title:
We understand the property is held under a long leasehold interest.
Accommodation:
Ground floor production space including entrance lobbies etc c.157m2 / 1,694 sq. ft
Ground floor warehouse c.265m2 / 2,854 sq. ft
First floor offices including WCs c.201m2 / 2,162 sq. ft
TOTAL GROSS EXTERNAL FLOOR AREA c. 623m2 / 6,710 sq. ft
Not included in floor area – temporary standing mezzanine c.8.86m2 / 95.36 sq. ft
Gross External Floor Area. Measurements are approximate. All parties are advised to satisfy themselves as to the accuracy of the floor areas provided.
Intending purchasers are specifically advised to verify all information including floor areas etc. See DISCLAIMER. Please note we have not tested any apparatus, fixtures, fittings, or services. Intending purchasers must undertake and satisfy themselves with their own investigations and into the working order of these items.




