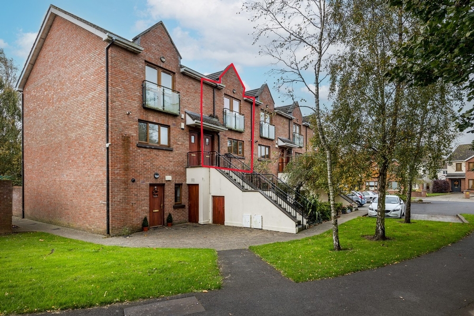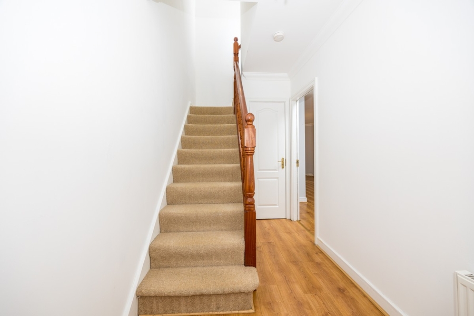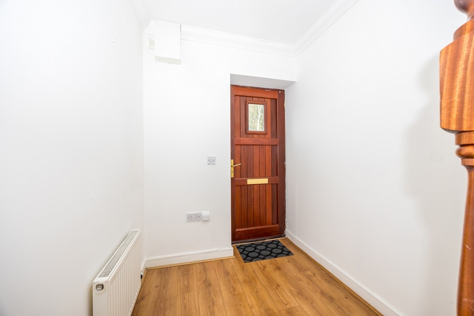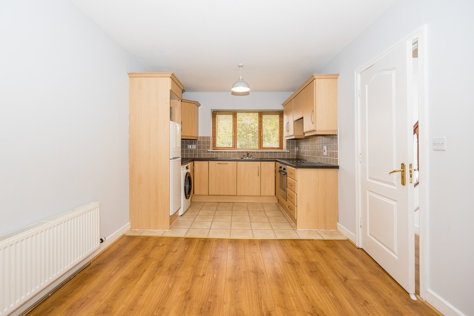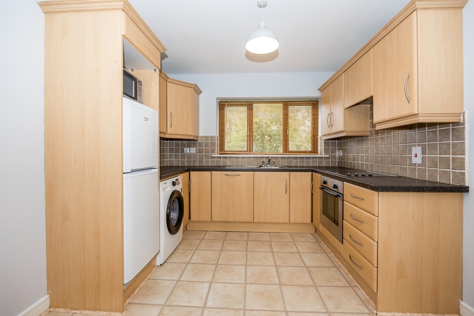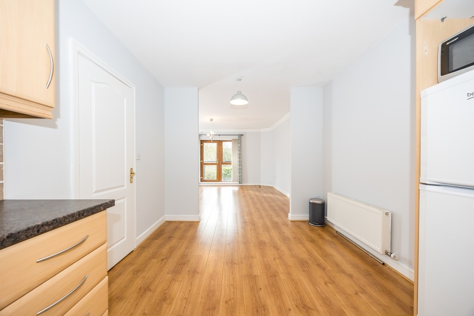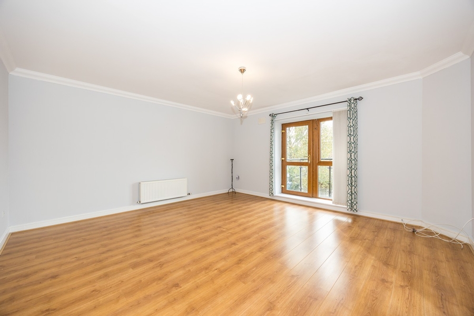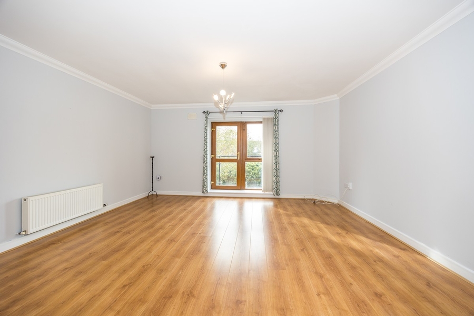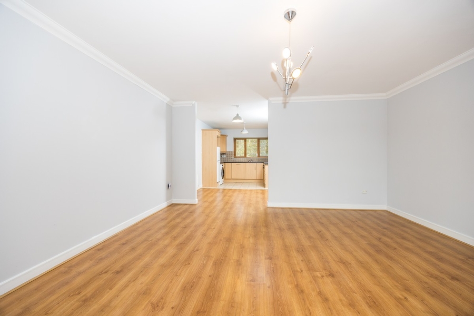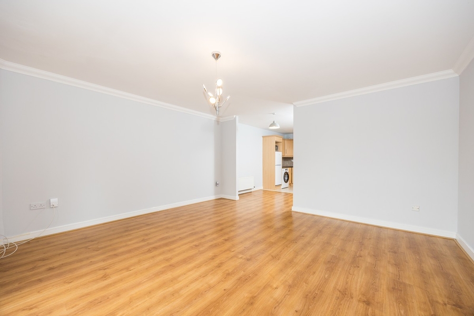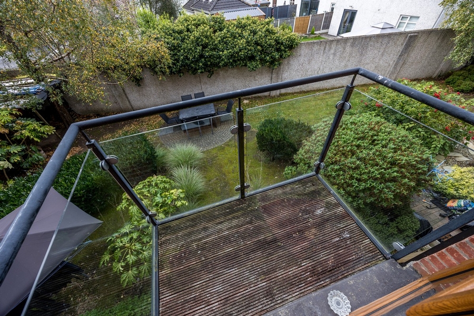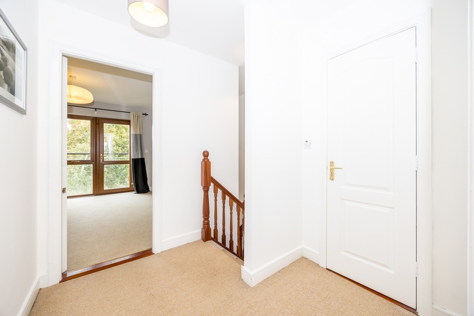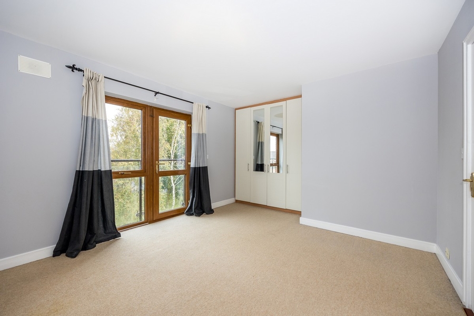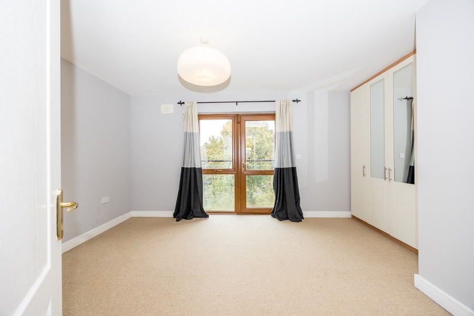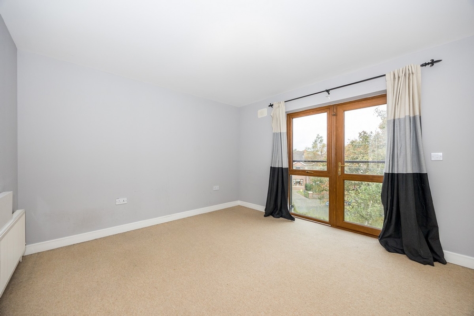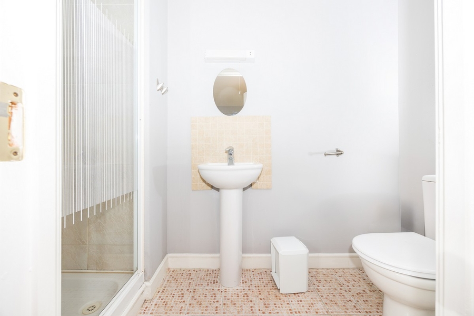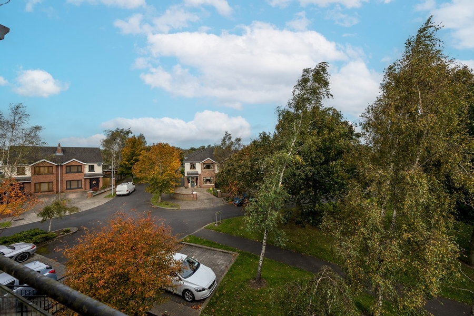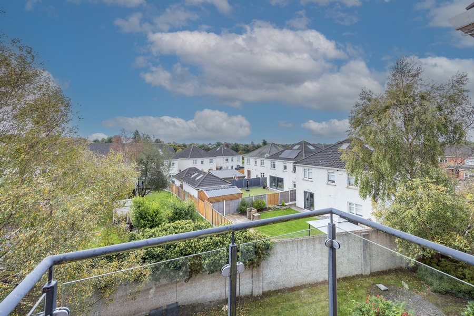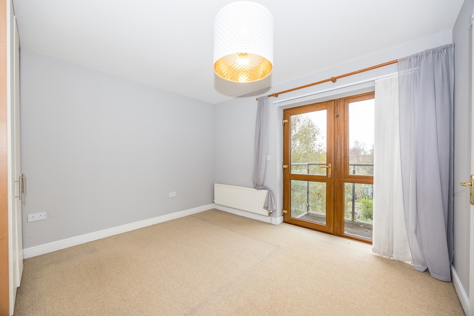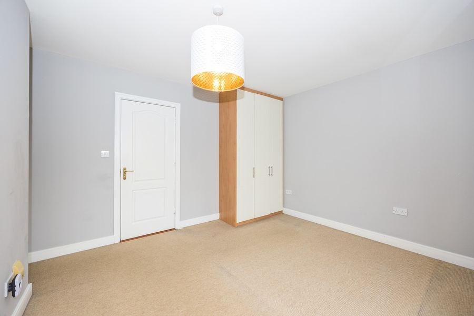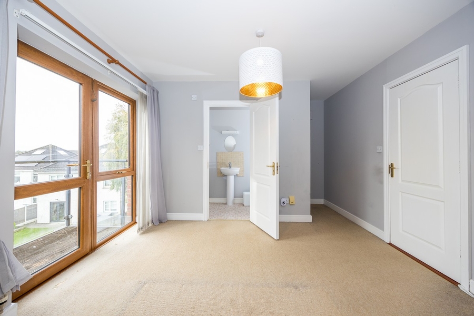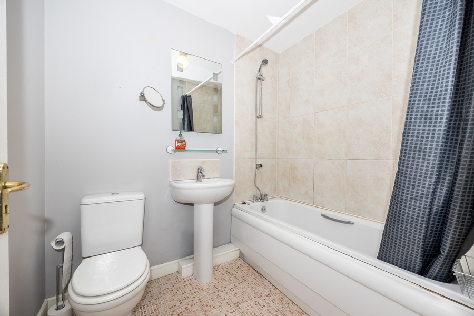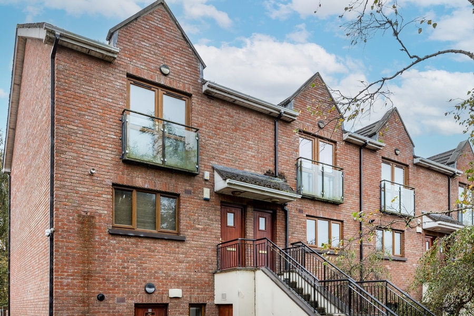33 Woodlands Hall, Ratoath, Co. Meath A85 W440
2 Bed, 2 Bath, Duplex. In the Region of. €295,000. Viewing Strictly by appointment
- Property Ref: 2522
-

- 300 ft 87.52 m² - 942 ft²
- 2 Beds
- 2 Baths
Boasting a highly sought-after location in one of Ratoath’s most popular developments, is this naturally light filled two-bedroom, first & second floor, duplex property. Built in c. 2004 and approximately 87.52 m2, the property is ideally situated within a short walk of Ratoath Village.
The front door opens to a bright and welcoming hallway. The kitchen / dining room is positioned to the front of the property. The kitchen has fitted units, integrated appliances and a dining area off. To the rear of the property is a spacious living room with access to a balcony.
Upstairs, are two great sized, double bedrooms, both of which have fitted wardrobes. The master bedroom benefits from an ensuite bathroom. A large, main bathroom completes the property accommodation.
Ratoath is a place of choice for many commuters as the M3 and M2 motorways are within a few minutes’ drive. Some local attractions include Fairyhouse Racecourse, Tattersalls, the new Avoca Living shop, and Tayto Park to name just a few. Ratoath village offers a number of shops, restaurants and pubs along with a vibrant community centre and theatre. There are a number of primary schools and creches and also Ratoath Community school along with a variety of gyms / training rooms, GAA and soccer clubs. Ratoath is within commuting distance of Dublin city and has regular bus routes to the city, Blanchardstown Shopping Centre, Dublin Airport and Dublin City University. It also has bus routes to Maynooth University and a number of Dublin Schools.
This has been maintained to the highest standards by its current owner and is sure to be extremely sought after. An early viewing is recommended to avoid disappointment. To arrange a viewing contact DNG Tormey Lee on 01 835 7089 or send an email via the online advert.
PROPERTY ACCOMMODATION
- First Floor:
- Entrance hall – 3.40 x 0.75
- Kitchen / Dining room – 2.92 x 4.50
- Living room – 4.80 x 4.93
- Second Floor:
- Landing – 2.30 x 2.20
- Master bedroom – 3.67 x 3.62
- Master ensuite – 2.62 x 1.22
- Bedroom 2 – 3.55 x 4.80
- Bathroom – 2.18 x 1.70
FEATURES
- GIA – 87.52 m2
- B3 Energy Rating
- Gas heating
- Built c. 2004
- Communal parking
- Excellent condition throughout
- 2 double bedrooms
- 2 bathrooms
- Naturally bright property
- Balcony
- Management fees - €950
- Lovely settled mature location
- Close to local amenities & schools
