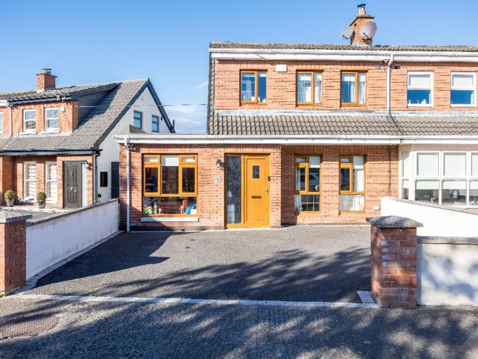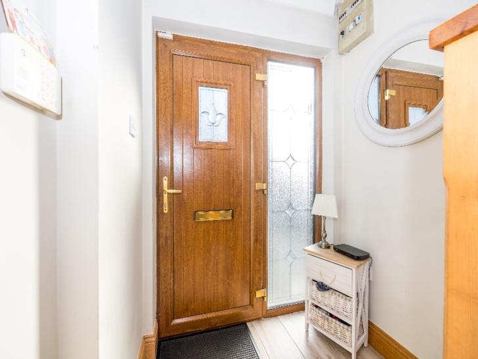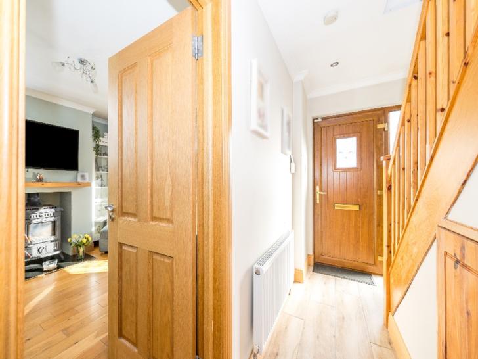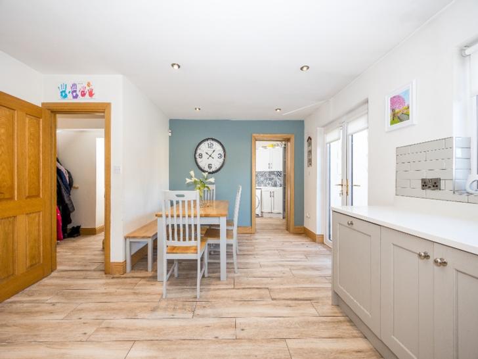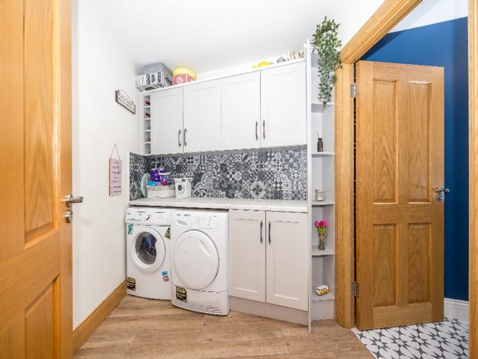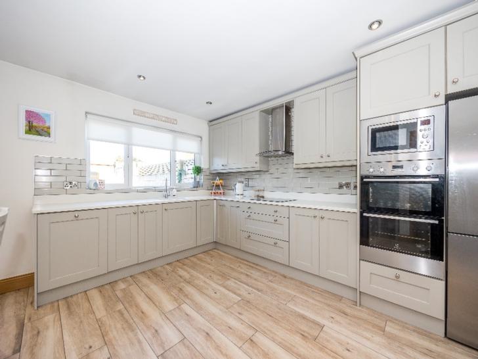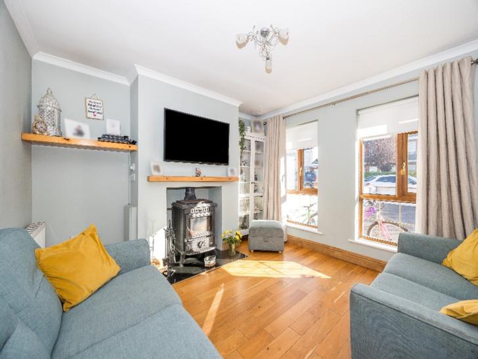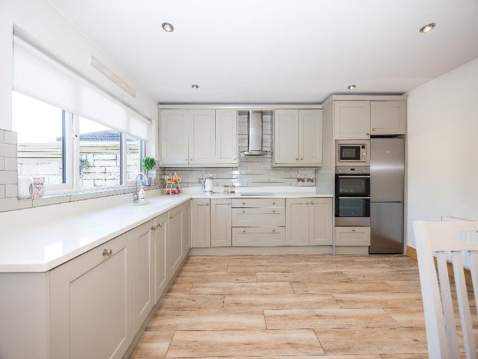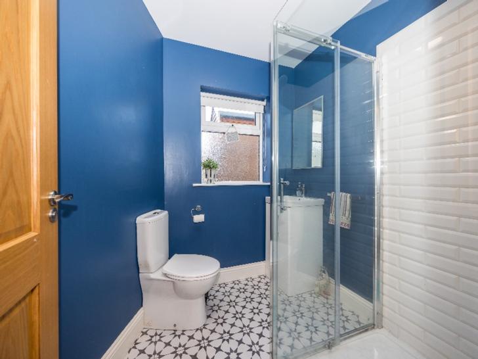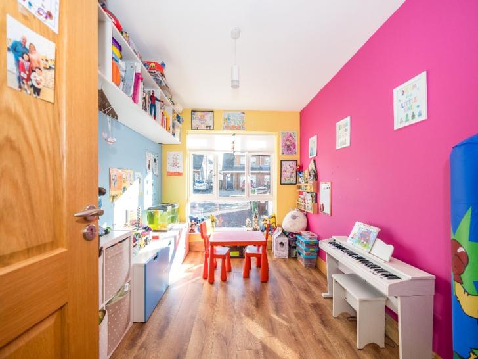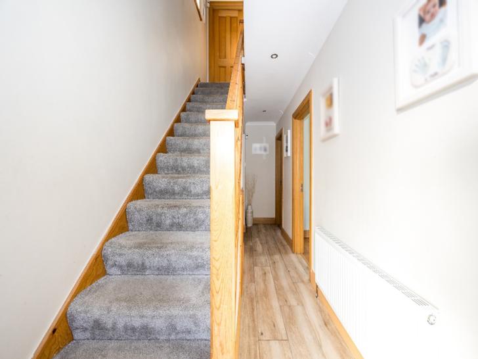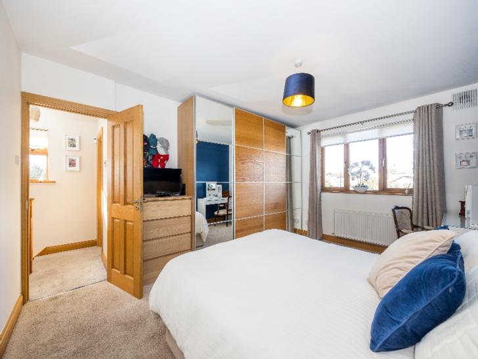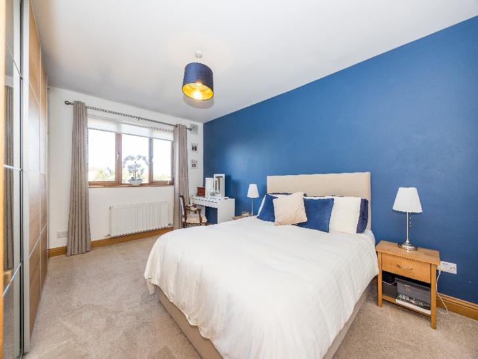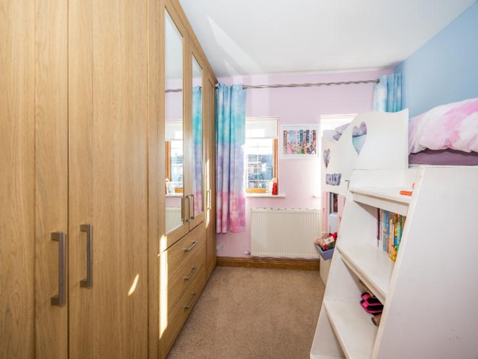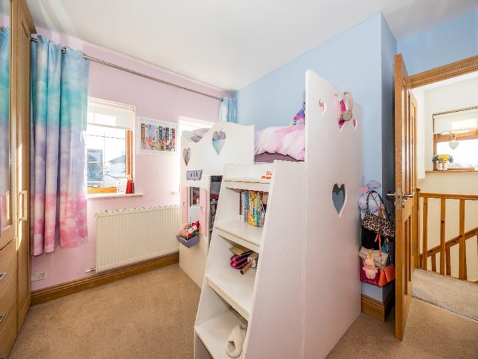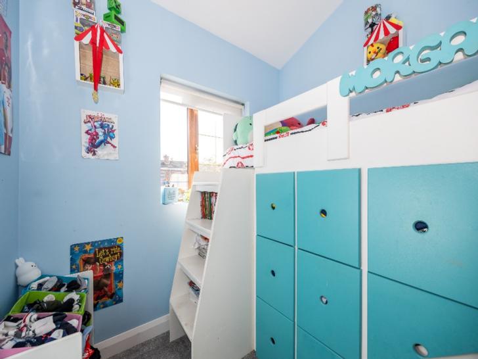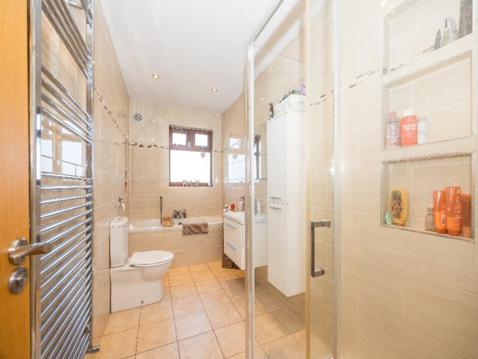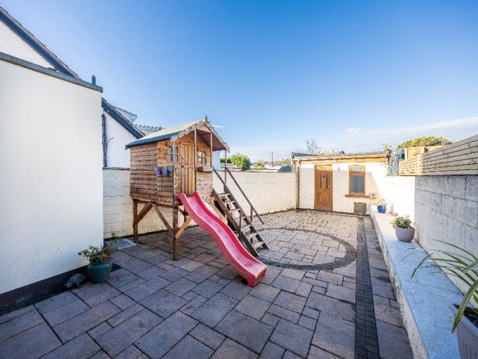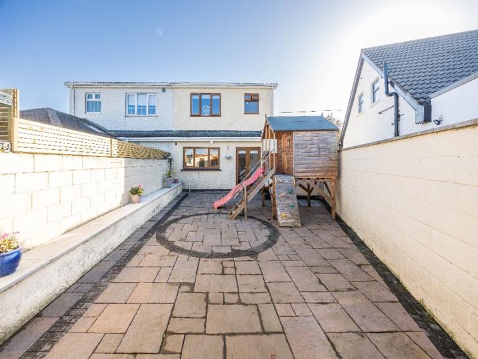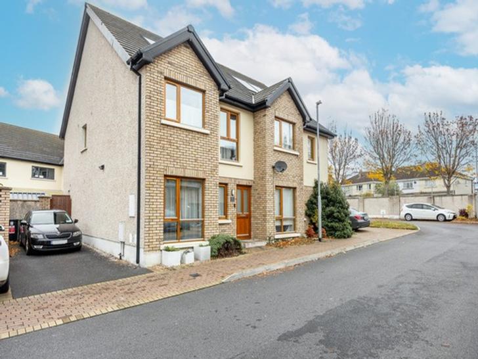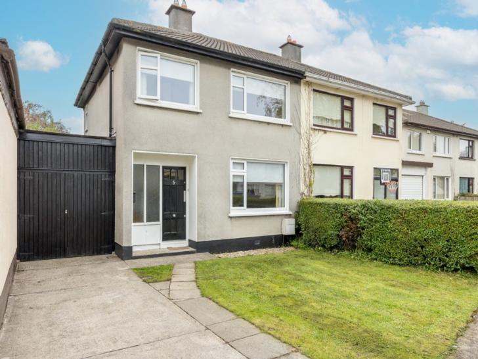4 Crestwood Avenue, Ashbourne, Co. Meath A84 RK19
3 Bed, 2 Bath, Semi-Detached House. SALE AGREED. Viewing Strictly by appointment
- Property Ref: 2521
-

- 300 ft 119.52 m² - 1287 ft²
- 3 Beds
- 2 Baths
Boasting a highly sought-after location in one of Ashbourne’s more mature estates, is this beautifully presented and naturally light three / four-bedroom semi-detached house of approximately 119.52m2.
No. 4 Crestwood Avenue has been cleverly extended and upgraded by its current owners and boasts immaculate accommodation throughout. The extension has provided space for a second living room or 4th downstairs bedroom, a home office, utility room and a downstairs shower room with WC.
Built in c. 1982, the property is located in the ever-popular award-winning Garden City area on the edge of Ashbourne and offers a wonderful opportunity for an array of different lifestyles. Crestwood Avenue is ideally situated within a short walk of the Garden City Shopping Centre for local amenities including Centra, St. Declan’s National School and is also only a short walk from Ashbourne village & Town Centre.
To the front of the property is a walled front garden / driveway. The front door opens to a bright and welcoming hallway. To the front right is a sitting room, which features a stove with back boiler, two windows and solid wood flooring. To the front left is a second reception, which is currently used as a playroom. Behind this is a home office with Velux window. The kitchen / dining room is positioned to the rear of the house. The kitchen is a lovely spacious and bright room with attractive fitted units, white quartz worktops and patio doors leading out to the West facing rear garden.
There is a good-sized utility room off the kitchen with fitted units and space for a washing machine and dryer. In addition to this, there is a downstairs shower room with WC.
Upstairs, are three good sized bedrooms, two of which have fitted wardrobes. There is a large, fully tiled bathroom, which includes a bath, separate shower unit and contemporary fittings.
There is a walled fully paved garden to the rear, which is West facing and features a block shed to the rear for storage.
This property is sure to be extremely sought after and an early viewing is recommended to avoid disappointment. To arrange a viewing contact DNG Tormey Lee on 01 835 7089 or send an email via the online advert.
PROPERTY ACCOMMODATION
- Ground Floor:
- Entrance hall – 5.58 x 1.72
- Kitchen / Dining room – 5.55 x 4.37
- Utility room – 2.28 x 2.57
- Sitting room – 3.78 x 3.84
- 2nd living / downstairs 4th bedroom – 3.68 x 2.68
- Office – 2.10 x 3.05
- Shower room / WC – 2.07 x 2.17
- Stairway
- First Floor:
- Master bedroom – 3.70 x 4.95
- Bedroom 2 – 3.70 x 3.35
- Bedroom 3 – 2.33 x 2.18
- Bathroom – 3.90 x 1.65
FEATURES
- GIA – 119.52m2
- B3 Energy Rating
- Oil heating
- Condensing boiler
- Upgraded insulated hot water cylinder
- Insulation upgraded throughout
- Stove with back boiler
- Built c. 1982
- Off street parking
- Extended semi-detached property
- Extension certified
- Beautifully presented throughout
- 2 receptions + home office
- 3 / 4 bedrooms
- 2 bathrooms (1 downstairs / 1 upstairs)
- Utility room
- Naturally bright property
- West facing rear garden
- Block shed to rear
- Paved to front & rear
- Lovely settled mature location
- Award-winning estate
- Close to local amenities & schools
