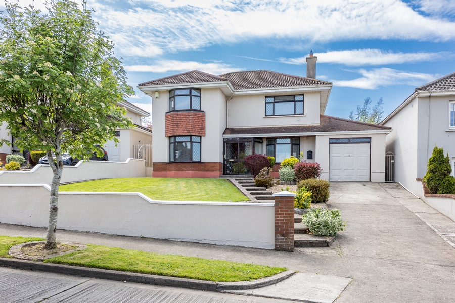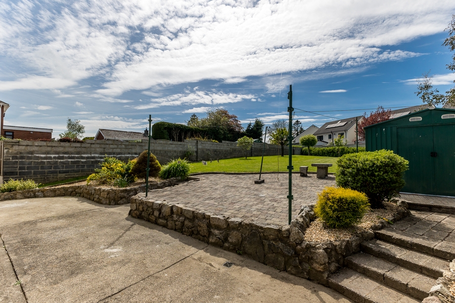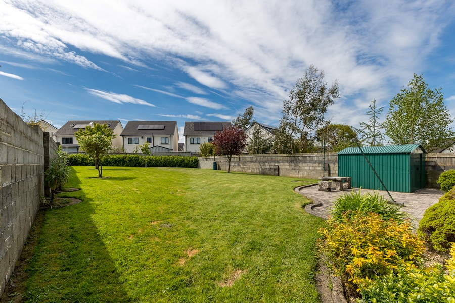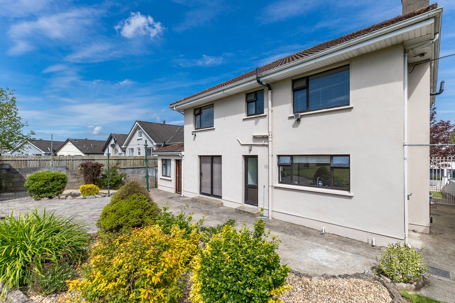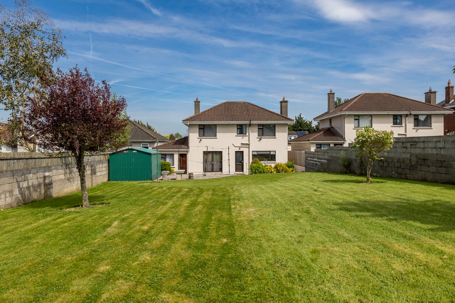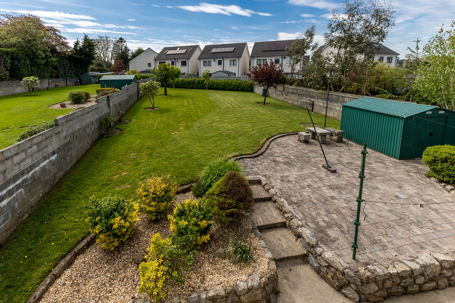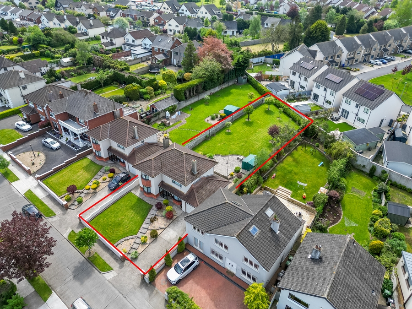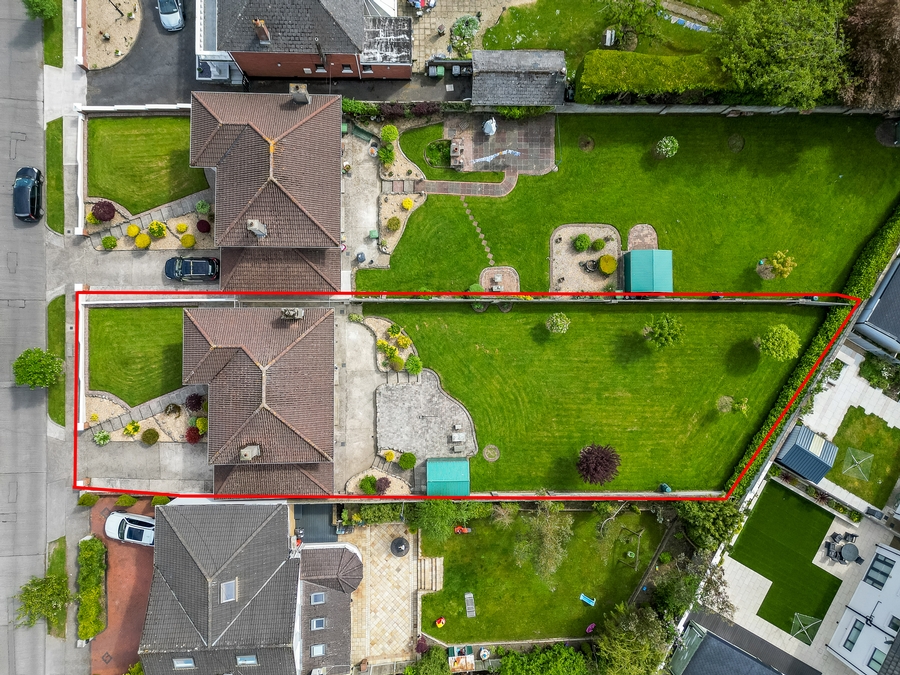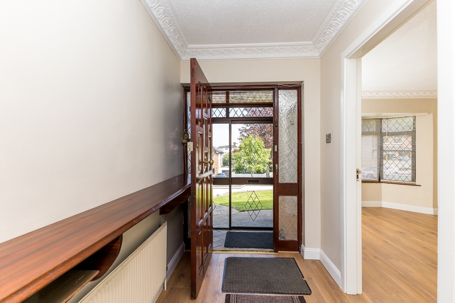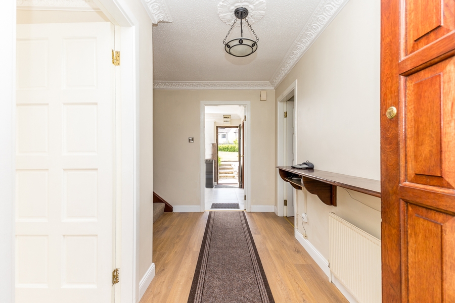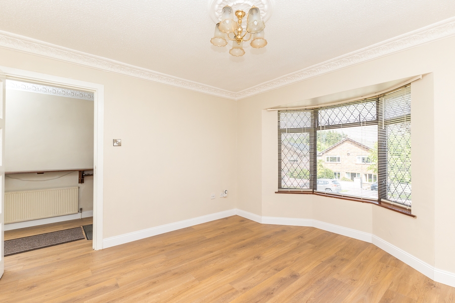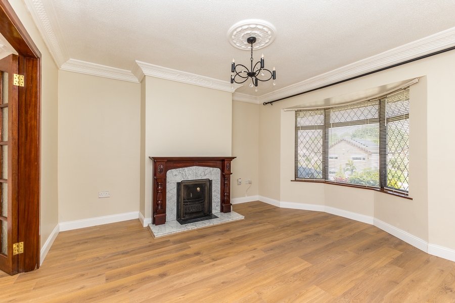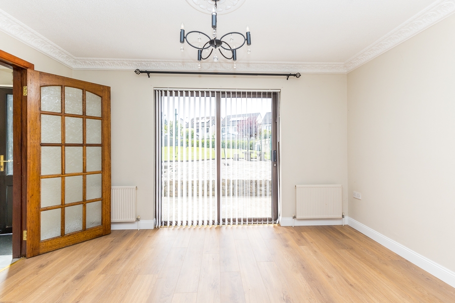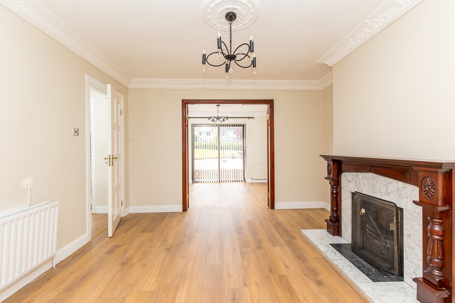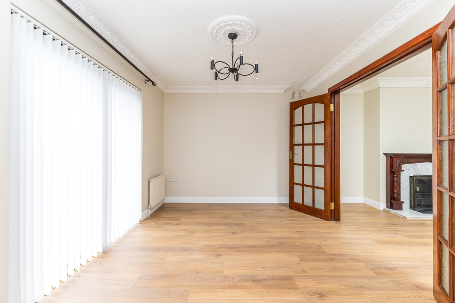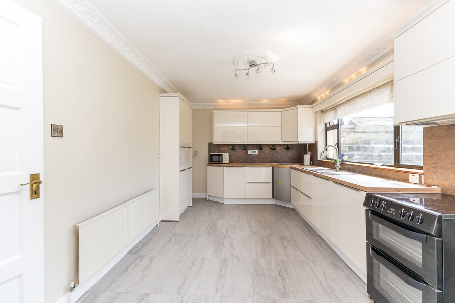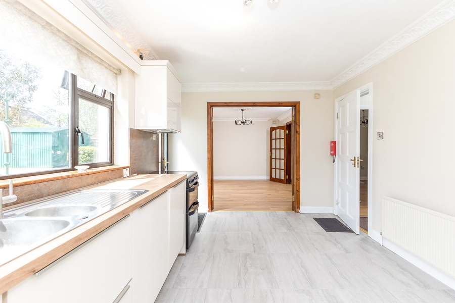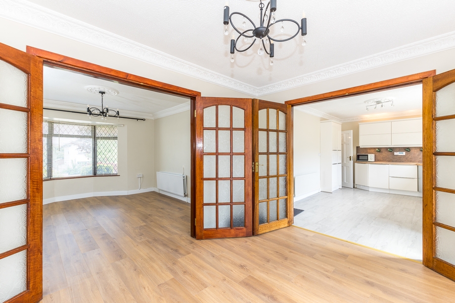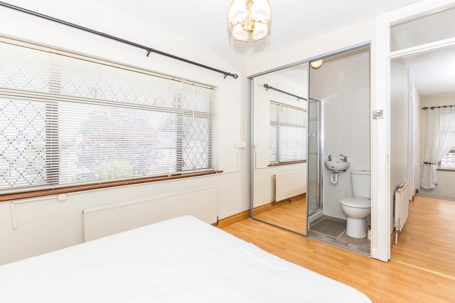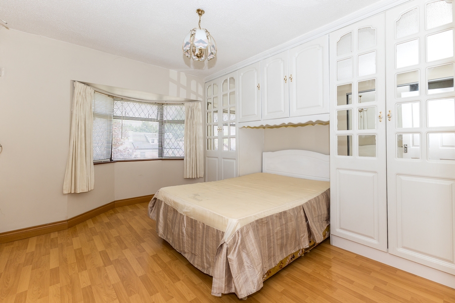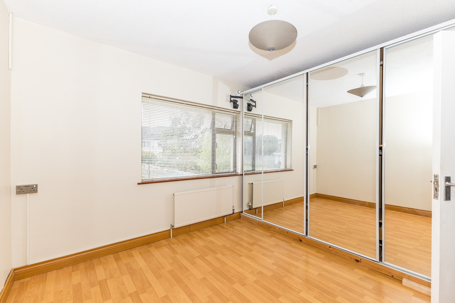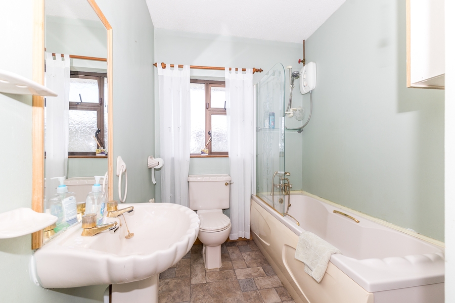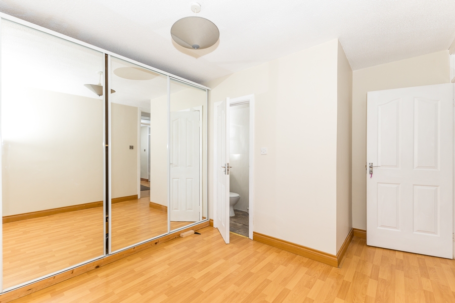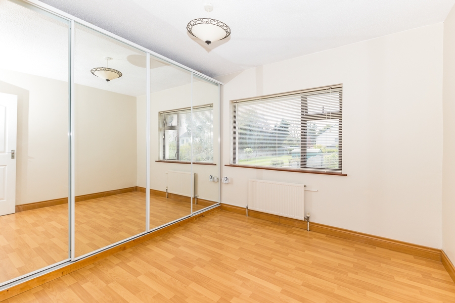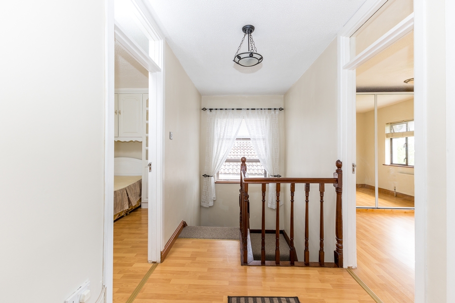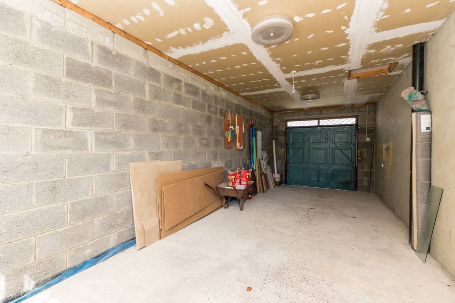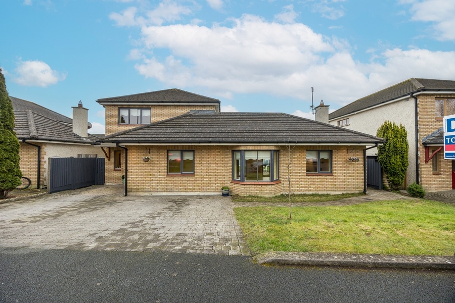54 Deerpark, Ashbourne, Co. Meath A84 X624
4 Bed, 5 Bath, Detached House. SOLD. Viewing Strictly by appointment
- Property Ref: 2445
-

- 300 ft 138.44 m² - 1490 ft²
- 4 Beds
- 5 Baths
EPI: 199.58
DNG Tormey Lee are delighted to present to the market this exceptional 4-bedroom detached property boasting a prime location in the highly sought-after development of Deerpark on the outskirts of Ashbourne Village.
This substantial property is presented in immaculate condition throughout and offers a number of wonderful features, to include 3 reception rooms, 4 bathrooms plus a downstairs WC, beautifully maintained gardens to the front and rear, a South-West facing rear garden and a garage.
Built in c. 1991 and positioned in a quiet and mature cul-de-sac in the Deerpark estate, the location of this property will be highly sought after. Properties in Deerpark are rare to the market and are always highly desirable. The close proximity to the Town, schools, bus stop and even a GP surgery add to the appeal factor, as well as the estates mature and settled status.
At the front of the house is a porch for added security and insulation. On entering, you arrive in the spacious and bright hallway. To the immediate left is a sitting / living room; this room would also be ideal as a home office or playroom. Further down the hallway on the right-hand side is the formal sitting room with fireplace and double doors leading through to a dining room at the rear of the house. The dining room has further double doors leading to the bright modern kitchen, which overlooks the garden. The kitchen has been upgraded and boasts contemporary high gloss units with overhead and undercounter feature lighting. There are double patio doors, which open out to the garden in the dining room and a further single door off the kitchen, which also opens to the garden. There is also a downstairs guest WC.
Upstairs are the 4 bedrooms. Three of the bedrooms al benefit from ensuite shower rooms. There is also a main bathroom and a hotpress with high capacity water tank; perfect for busy households.
The South-West facing garden is an absolute delight. It is beautifully presented and has been lovingly maintained by the current owner. It is completely walled, incredibly spacious and offers excellent potential for the property to be extended to the rear without detriment to the size of the garden, should the new owner wish to pursue this idea. The garage, which is plumbed and wired also offers potential for conversion.
Viewing of this fine property comes highly recommended. For further details and to arrange a viewing contact DNG Tormey Lee on 01 835 7089.
PROPERTY ACCOMMODATION
- Entrance hall
- Guest WC
- 3 reception rooms
- Kitchen
- 4 bedrooms (3 ensuite)
- Main bathroom
FEATURES
- GIA – c. 138.44m2
- Built c. 1991
- Detached property
- Beautiful spacious gardens to front & rear
- Rear garden South-West facing & walled
- Garage plumbed & wired
- Off street parking
- Excellent potential for extension & conversion
- 3 reception rooms
- Kitchen
- Guest WC
- 4 bedrooms (3 ensuite)
- Main bathroom
- High capacity water tank
- Ring door bell
- Porch
- 2 outdoor security lights to rear
- 2 side entrances
- Garden shed included in sale
- Lawn mower included in sale
- Gas fired central heating
- Boiler serviced annually
- Mains water / sewerage
- Mature sought after location
- Walking distance to Village / Town Centre
- Close to local schools / GP surgery
- Close to bus stop for Dublin City
