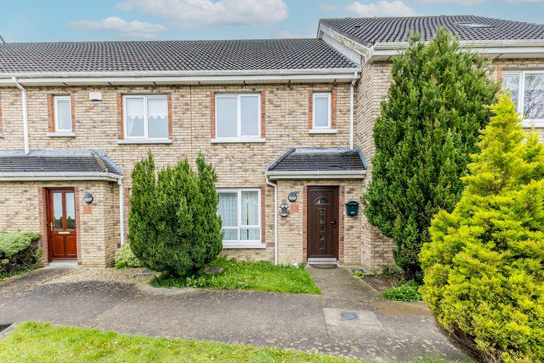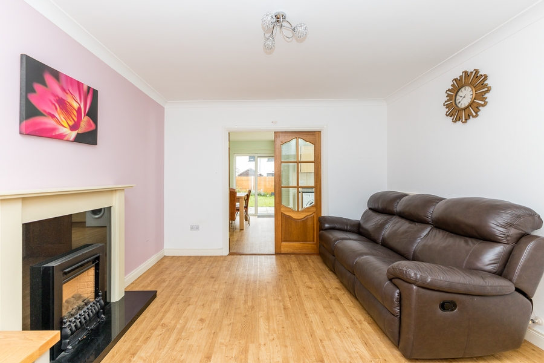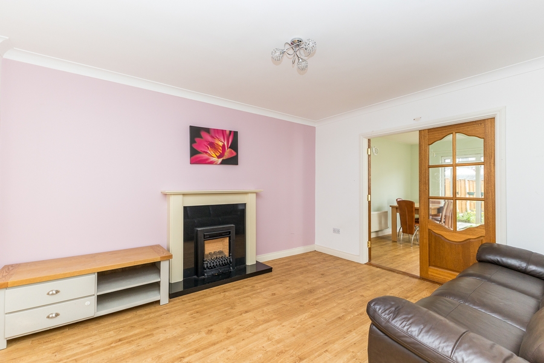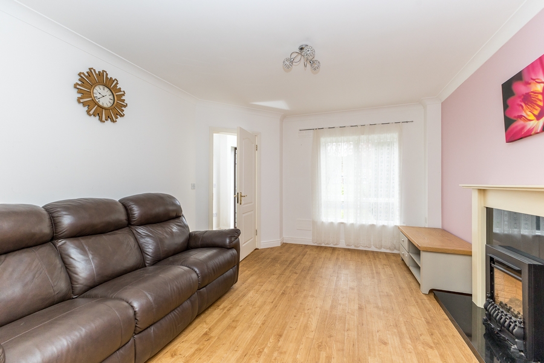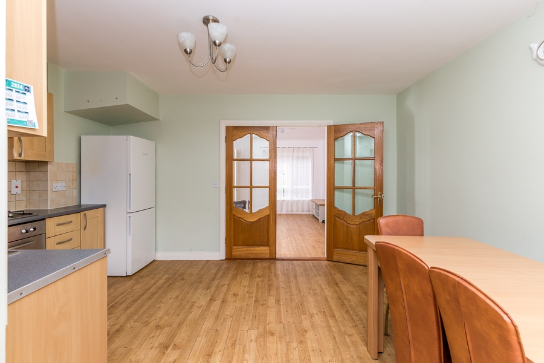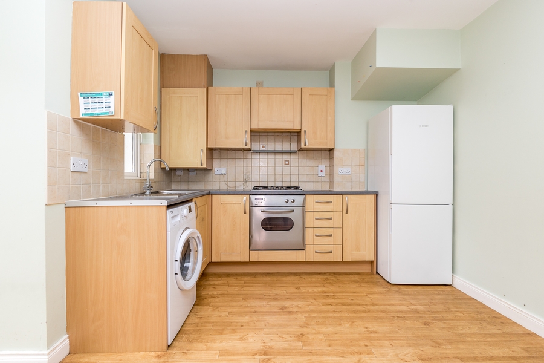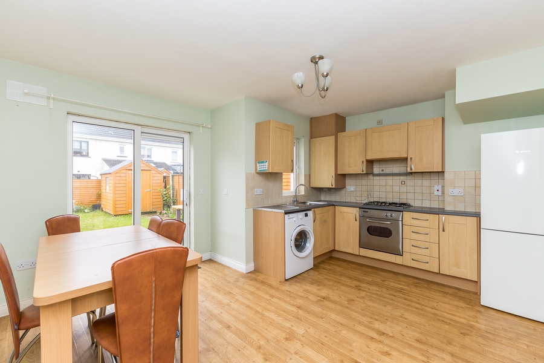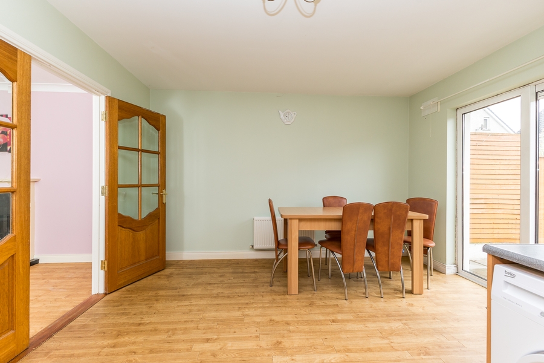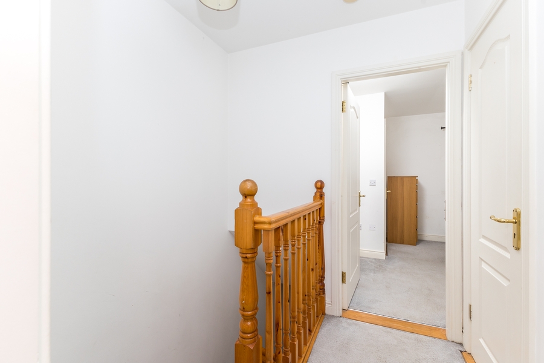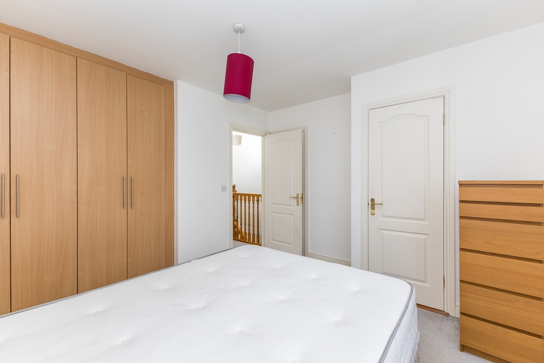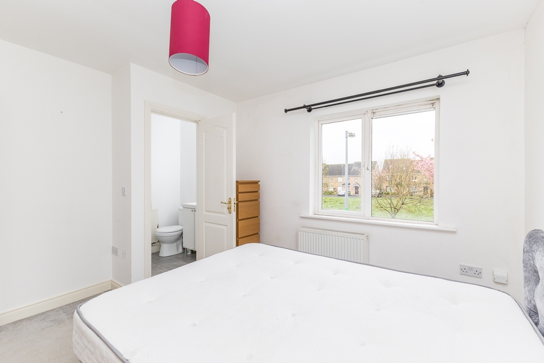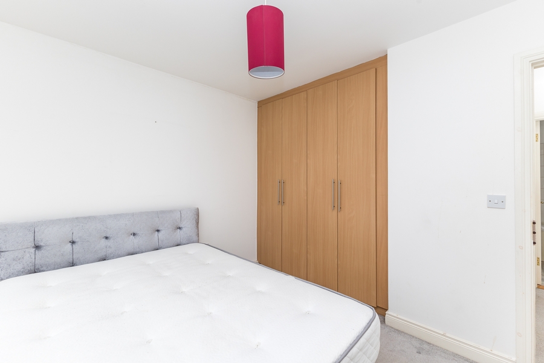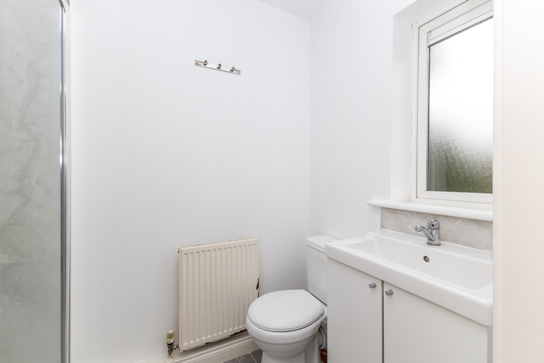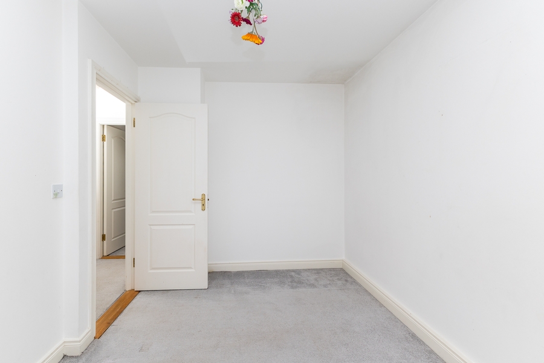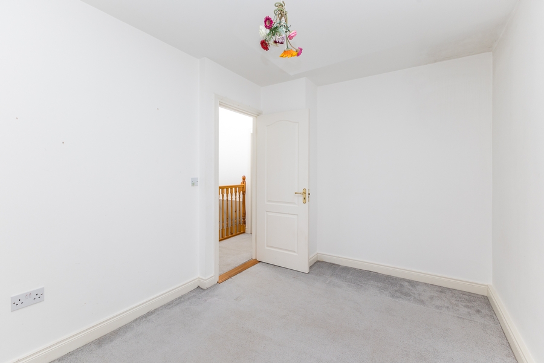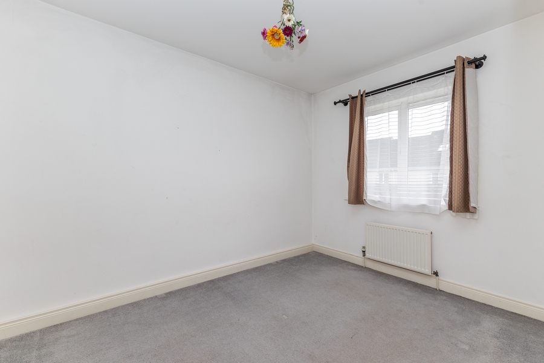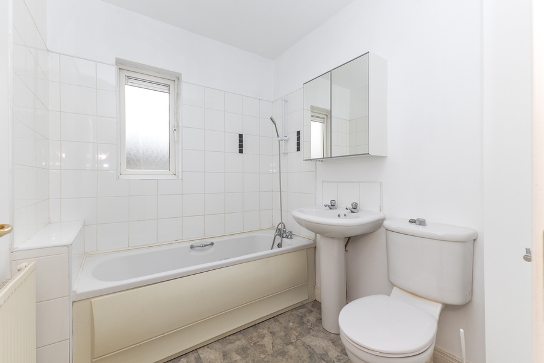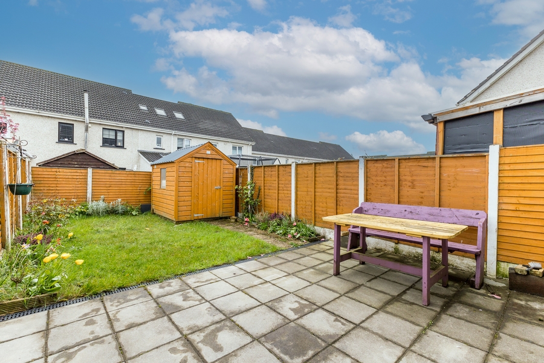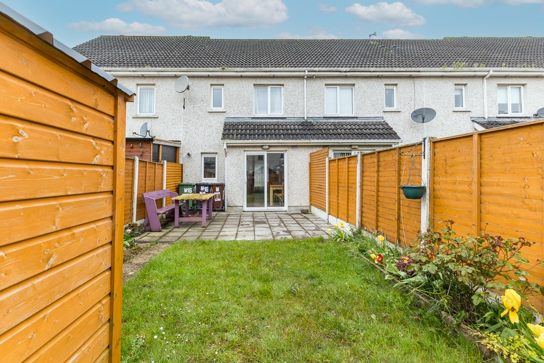16 Brindley Park Square, Ashbourne, Co. Meath A84 R590
2 Bed, 2 Bath, Terraced House. SOLD. Viewing Strictly by appointment
- Property Ref: 2439
-

- 300 ft 69.28 m² - 746 ft²
- 2 Beds
- 2 Baths
Located within the ever-popular development of Brindley Park and boasting an excellent location is this two-bedroom mid terraced property. 16 Brindley Park Square is sure to meet the needs of all interested parties, in particular downsizers and first time buyers.
Coming to the market in good over all condition, the property is laid out over two floors. The ground floor comprises of an entrance hall with door leading to the sitting room. Double doors lead through to the kitchen / dining room, which is positioned to the rear of the property. The kitchen is a light filled room with a fitted kitchen and dining area. Double doors lead out to the rear garden.
Upstairs there is a landing area with hotpress, master bedroom with ensuite, fitted wardrobes and built-in storage cupboard, second double bedroom and main bathroom.
Brindley park is located on the North side of Ashbourne. It is within walking distance to an abundance of local shops, restaurants, pubs, gyms and sporting facilities. Ashbourne is home to a number of good Primary Schools and two Secondary schools. There are well established and thriving sports clubs to include GAA, Soccer, Rugby, Golf, Cricket & Tennis Clubs. For entertainment there is a cinema and new bowling / leisure centre. Ashbourne is home to a number of large supermarkets to include Dunnes Stores, Supervalu, Lidl, Aldi & Tesco, as well as smaller independent shops and boutiques. There are regular commuter bus services to Dublin City Centre ran by Bus Eireann and Ashbourne Connect. There are also regular buses to Blanchardstown and Swords. The M2 motorway is easily accessible for nationwide routes and the Airport is a c. 20-minute drive.
To arrange a viewing contact DNG Tormey Lee on 01 835 7089.
PROPERTY ACCOMMODATION
- Ground floor:
- Entrance Hall – 1.61 x 2.60
- Kitchen / Dining room – 4.50 x 3.92
- Sitting room – 3.57 x 4.30
- 1st Floor:
- Landing
- Master Bedroom – 3.16 x 3.58
- Ensuite – 1.38 x 2.26
- Bedroom 2 – 2.58 x 3.63
- Bathroom – 2.16 x 1.86
FEATURES
- Spacious mid terrace property
- Climote heating control system
- New front door
- Drainage system in rear garden
- Overlooking a green area
- Two double bedrooms
- Master ensuite bathroom
- 20cm insulation in attic and OSB to retain heat
- Great location
- Bus stop to front of development
- Within walking distance to all local amenities
