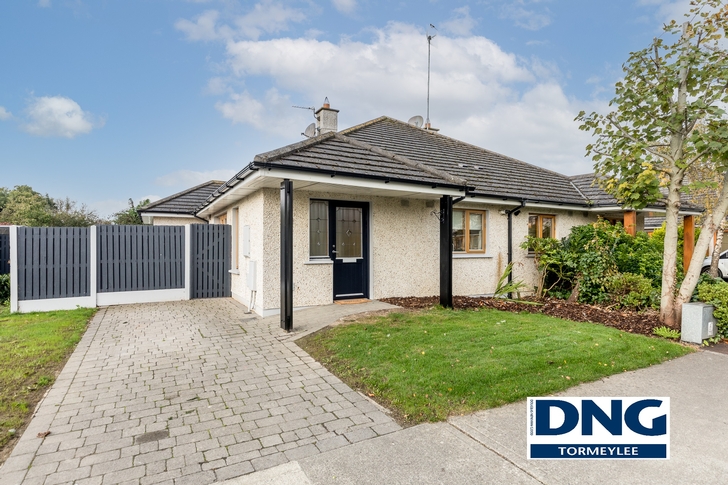192 Rath Lodge, Ashbourne, Co Meath A84 HW01
2 Bed, 2 Bath, Bungalow. SOLD. Viewing Strictly by appointment
- Property Ref: 2226
-

- 300 ft 83.39 m² - 898 ft²
- 2 Beds
- 2 Baths
DNG TormeyLee has the pleasure of introducing 192 Rath Lodge to the market. Coming to the market in fantastic condition this two-bedroom bungalow is one not to be missed.
The accommodation in this property consists of an entrance hall, kitchen, sitting room/ dining room, two double bedrooms one of which is ensuite and the family bathroom finishes off the accommodation to this property.
Features to this bungalow include bright modern décor, spacious accommodation, within walking distance to Ashbourne town, off street parking, side entrance, enclosed rear garden, creche onsite and a bus stop right outside the development.
All rooms are well proportioned and designed for contemporary, comfortable modern living and coupled with its great location, 192 Rath Lodge is an absolute must see!
Ashbourne is Meath's second largest town and is served well by all local amenities including several major supermarkets, a selection of pubs and restaurants to suit all palettes and a cinema. The town boasts a number of sporting facilities including an 18-hole golf course, state of the art GAA facilities, a Rugby Club, Soccer Club, and a judo club as well as other sporting organisations. For public transport Ashbourne is served by over 135 buses per day to Dublin City, Blanchardstown, Navan and Duleek, with a number of national buses also passing through the town.
PROPERTY ACCOMMODATION
- Entrance Hall 2.60 x 1.45
- Kitchen/ Dining Room 3.50 x 3.10
- Sitting/ Dining Room 6.35 x 4.00
- Master Bedroom 4.35 x 3.9
- Master Ensuite 2.65 x 1.35
- Bedroom 2 4.35 x 3.50
- Main Bathroom 2.5 x 1.80
| Room | Size | Description |
| Entrance Hall | 2.60 x 1.45 | Timber floor, Phone point, Skirting, Coving, Lighting |
| Kitchen/ Dining Room | 3.50 x 3.10 | Fitted units, Work surfaces, Extractor fan, Integrated hob & oven, Tiled floor, Lighting, Coving, Space for fridge freezer, Lighting, Coving, Space for dishwasher, Skirting |
| Sitting room/ Dining room | 6.35 x 4.00 | Timber floor, Coving, Tv point, Fireplace, Open fire, Skirting, Lighting, Centre rose, Patio doors |
| Master Bedroom | 4.35 x 3.9 | Timber floors, Fitted wardrobes, Lighting, Skirting |
| Master Ensuite | 2.65 x 1.35 | WC, Wash hand basin, Shower cubicle, Mains shower, Tiled floor, Fully tiled walls, Shaving socket, Extractor fan, Lighting and patio doors |
| Main bathroom | 2.55 x 1.8 | WC, Wash hand basin, Shower cubicle, Mains shower, Tiled floor, Fully tiled walls, Extractor fan, Lighting, Shaving socket |
| Bedroom 2 | 4.35 x 3.50 | Timber floors, Fitted wardrobes, Lighting, Skirting |
FEATURES
- Bright Modern Décor
- Spacious accommodation
- Within walking distance to Ashbourne town
- Off street parking
- Side entrance
- Enclosed rear garden
- Creche onsite
- Bus stop right outside the development




















