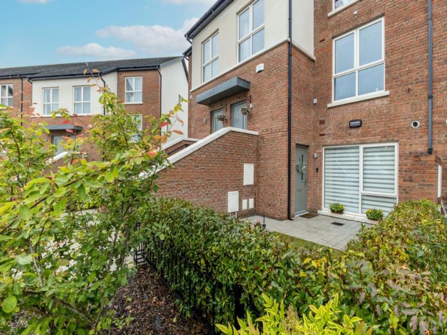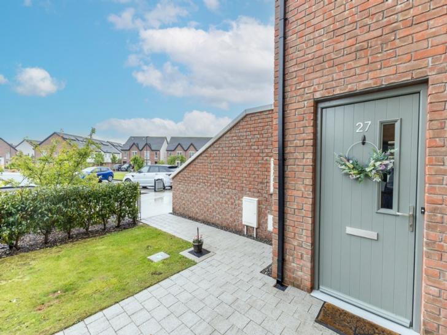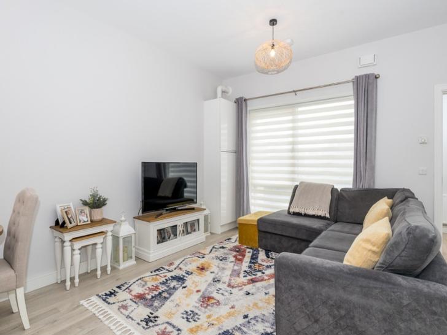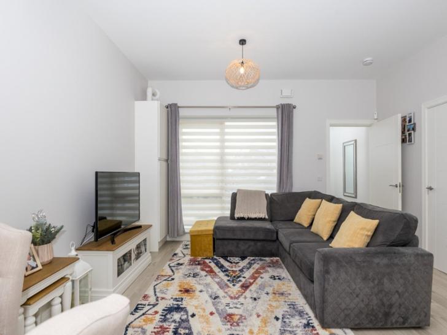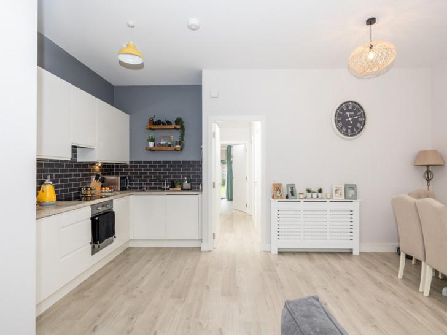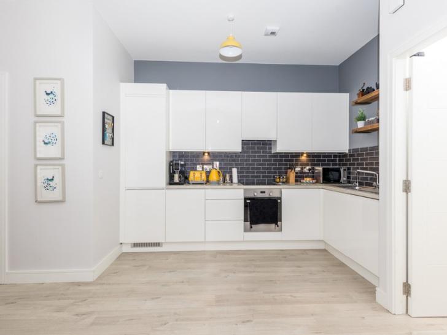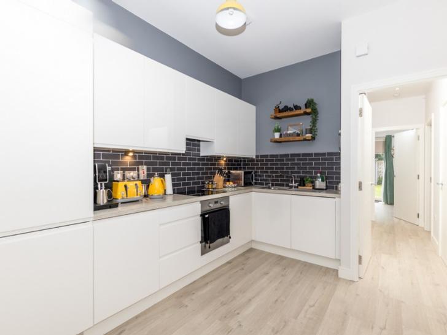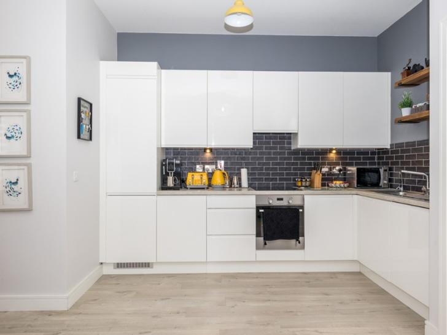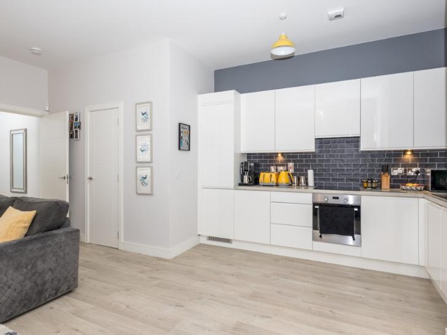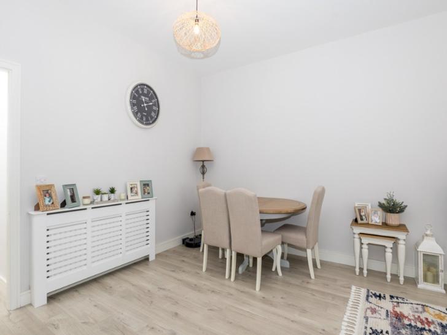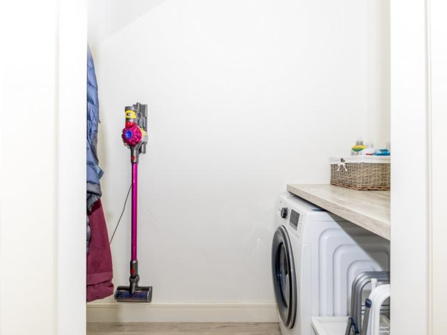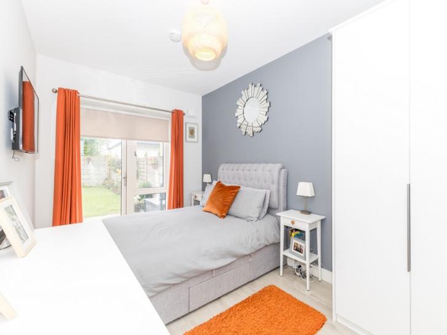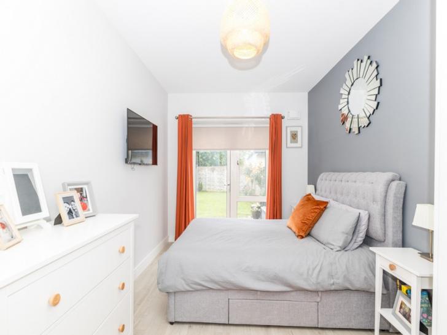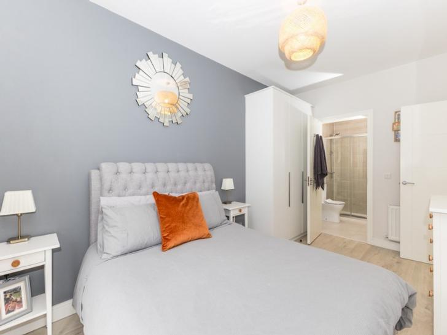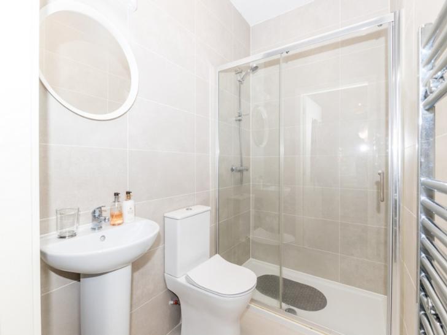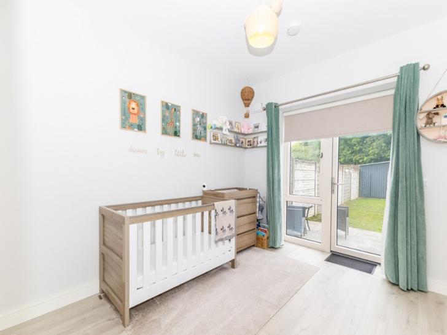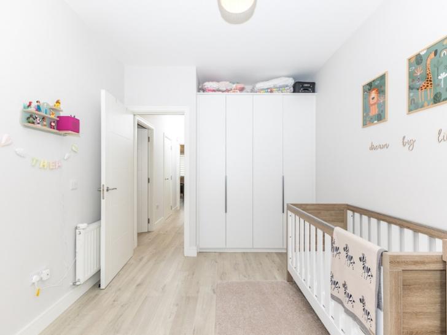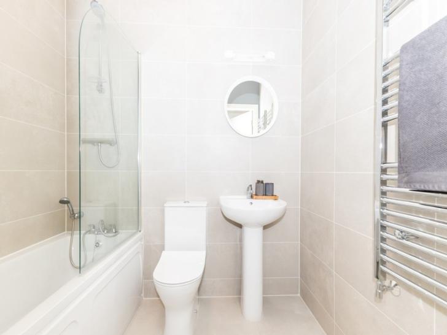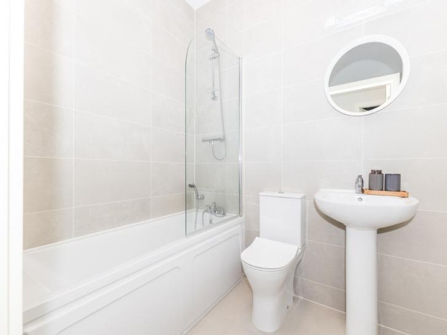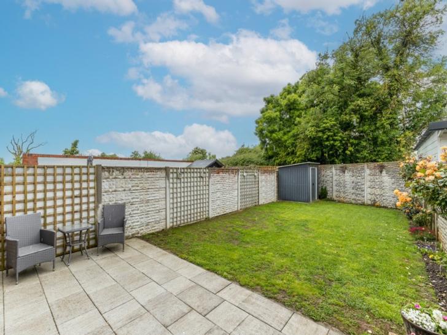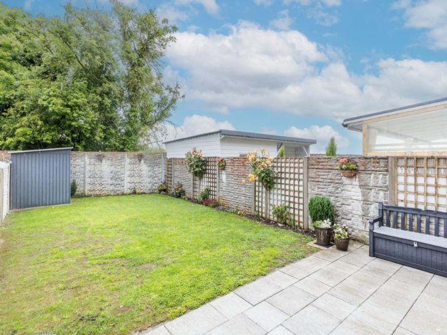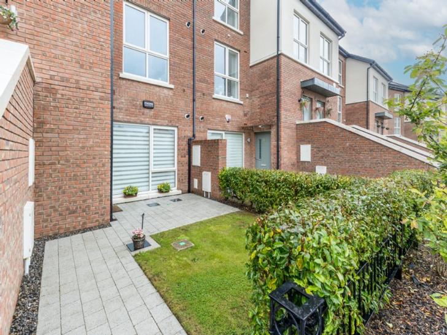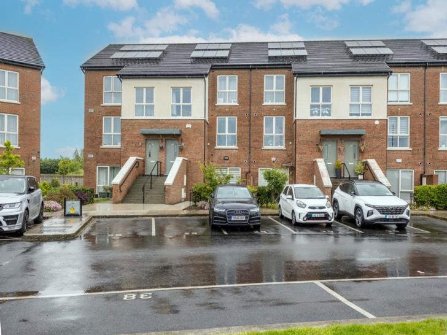27 Churchfield Crescent, Ashbourne, Co. Meath A84 ER02 A84 ER02
2 Bed, 2 Bath, Apartment. SOLD. Viewing Strictly by appointment
- Property Ref: 2455
-

- 300 ft 81.5 m² - 877 ft²
- 2 Beds
- 2 Baths
27 Churchfield Crescent is a spacious and bright, much loved and cared for, two-bedroom, ground floor apartment located in the highly popular development of Churchfields. The property is within walking distance of Ashbourne’s fantastic amenities and boasts an impressive A3 Energy Rating. Within the development there are plentiful green spaces.
Built in 2019 and finished to the highest of standards, this modern property, comes to the market in turn key condition throughout boasts an array of modern features. There is an A-rated condensing boiler, ventilation system and zoned heating, all of which play a huge part in keeping energy bills low; a welcome bonus with the high energy costs currently in place.
To the front of the property is a green area and designated parking. On entering the property, you are met with the entrance hall which leads to the tastefully decorated open plan living/kitchen/dining. This is an extremely spacious open plan room with wood flooring, under floor heating and a large window providing plentiful natural sunlight. A utility room is located just off the kitchen.
Two, good sized double bedrooms are located to the rear of the property. Both bedrooms have fitted wardrobes and have patio doors leading to the large enclosed garden. An ensuite bathroom and family bathroom completes the accommodation.
The large, west facing enclosed garden is a huge benefit of this property which is partially paved and perfect for summer entertaining.
Churchfields is a popular development with lovely open green spaces and residents park & playgrounds. It is located on the outskirts of Ashbourne Town Centre within walking distance to an abundance of local shops, restaurants, pubs, gyms and sporting facilities.
PROPERTY ACCOMMODATION
- Entrance Hall: 1.28 x 1.83
- Open Plan - Living/Kitchen/Dining Room: 5.91 x 5.95
- Utility Room: 1.13 x 2.77
- Hallway: 1.03 x 3.64
- Master Bedroom: 2.83 x 4.76
- Master Ensuite: 2.35 x 1.55
- Bedroom 2: 4.1 x 3
- Bathroom: 2.2 x 1.85
FEATURES
- A3 rated property
- Built in 2019
- Turn key condition
- Two large double bedrooms
- Modern décor
- Spacious accommodation
- Fully alarmed
- Heated towel rails in both bathrooms
- 81.5 sq.m
- Contemporary fitted wardrobes
- West facing enclosed rear garden
- Designated parking to the front
- Overlooking green area/playground
- Management fees – approx. €680 yearly
