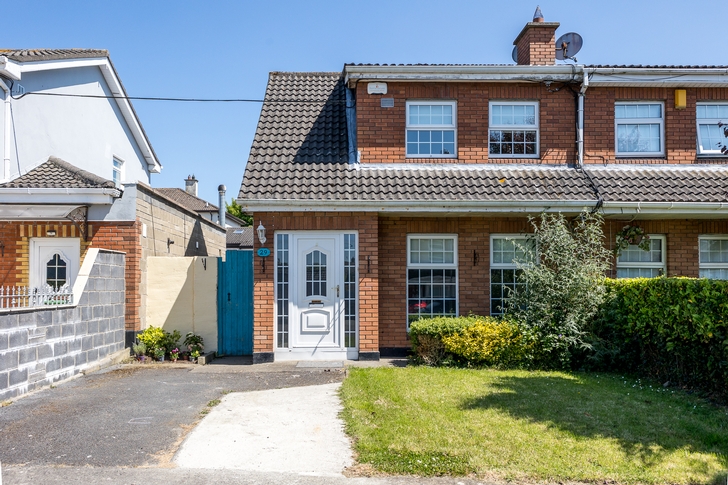29 Crestwood Avenue, Ashbourne, Co. Meath
3 Bed, 2 Bath, Semi-Detached House. SOLD. Viewing Strictly by appointment
- Property Ref: 2375
- 3 Beds
- 2 Baths
DNG TormeyLee are delighted to present to the market No. 29 Crestwood Avenue. Located in one of Ashbourne's more maturest estates this is not one to be missed.
Located in the ever-popular Garden City area on the edge of Ashbourne, this property offers a wonderful opportunity for an array of different lifestyles, in particular first-time buyers or those looking to downsize. Crestwood Avenue is ideally situated within a short walk of the Garden City Shopping Centre for local amenities including Centra and is also only a short walk from Ashbourne village & Town Centre.
The property is presented in good condition overall. When you enter the property you met with the brightly lit hallway. Off the right, you are met with the living room, under the stairs there is storage and also the guest wc which has a shower. At the end of the entrance hall you have the first of the three bedrooms, off this room is the kitchen/ dining room with gives access to the rear garden. Upstairs there are the remaining two bedrooms and the main bathroom to round out the accommodation of the property.
To arrange a viewing contact DNG Tormey Lee on 01 835 7089 or send an email via the advert.
PROPERTY ACCOMMODATION
- Entrance Hall: 5.60mx 2.05m
- Guest WC: 1m x 2.27m
- Kitchen/ Dining Room: 4.46m x 2.70m
- Sitting Room: 3.66m x 3.70m
- Landing: 1.83m x 1.88m
- Master Bedroom: 3.7m x 3.14m
- Bedroom 2: 3.5m x 3.68m
- Bedroom 3: 2.78m x 3.25m
- Main Bathroom: 1.8m x 2.1m
| Room | Size | Description |
| Entrance Hall | 5.60m x 2.05m | Laminate flooring, Understairs storage, Lighting, Skirting, Alarm |
| Guest WC | 1m x 2.05m | WC, Wash hand basin, Tiled walls, Shower, Window, Lighting |
| Kitchen/ Dining | 4.46m x 2.70m | Fitted units, Work surfaces, Extractor fan, Integrated hob & oven, Tile floor, Dining area, Lighting, Space for fridge freezer, Skirting, Window, Back door, Plumbed for washing machine |
| Sitting room | 3.66m x 3.70m | Laminate floor, Coving, Tv point, Electric fire, Lighting,Skirting |
| Bedroom 3 | 2.78m x 3.25m | Laminate floor, Fitted wardrobes, Lighting, Skirting |
| Landing | 1.83m 1.88m | Carpet flooring, Hotpress |
| Master Bedroom | 3.66m xx 3.14m | Carpet floor, Fitted wardrobes, Lighting, Skirting |
| Bedroom 2 | 3.51m x 3.7m | Carpet floors, Lighting, Skirting |
| Main Bathroom | 1.81m x 2.1m | WC, Wash hand basin, Bath, Tiled floor, Tiled Splashback, Lighting, Partly tiled walls, Extractor fan |
FEATURES
- Mature development
- Modern decor throughout
- Primary & Secondary schools near
- Close proximity to town centre
- Spacious accommodation
- Within commuting distance of Dublin City Centre




















