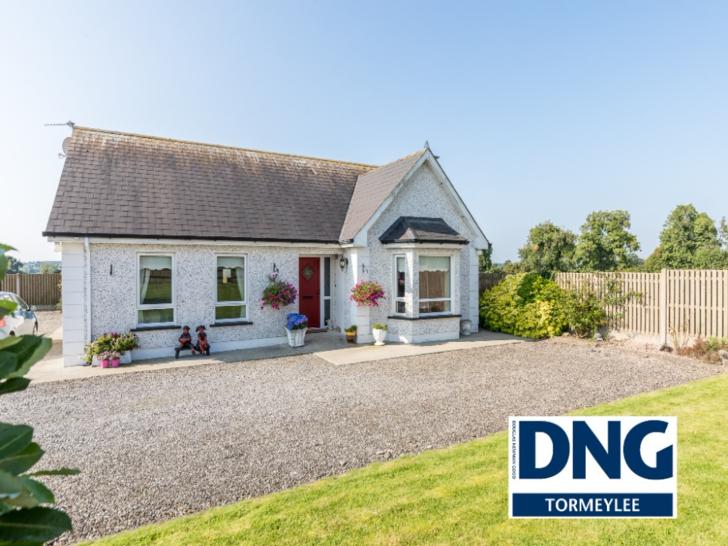Gaval, Tankardstown, Clonalvey, Co Meath A42 FY66
2 Bed, 1 Bath, Detached House. SOLD. Viewing Strictly by appointment
- Property Ref: 2174
- 2 Beds
- 1 Bath
DNG TormeyLee are delighted to offer you this two-bedroom detached bungalow that has come to the Autumn market. ‘Gaval’ is set on a private backdrop of .65 acres of landscaped grounds & gives the feel of being in private surroundings which makes for a delightful property. This beautiful, well-maintained home really is a gem that offers huge potential and must be seen to be really appreciated.
The accommodation consist of an entrance hall, sitting room, kitchen/ dining room, utility room, two bedrooms, and two bathrooms.
Upon entering the property you are met with a bright, light-filled hallway with an added bonus of two storage cupboards. Off the hallway you have the living room, features of this room include a beautiful bay window and a gas fireplace. The kitchen is welcoming with fitted cabinets both at eye and floor level. The utility room, which is plumbed is located off the kitchen. There are two spacious double bedrooms, one of which has an ensuite bathroom and a walk-in wardrobe. The main bathroom completes the accommodation. The attic is suitable for conversion subject to planning permission.
Situated on .65 acres the property has a private gated entrance with a stone driveway providing ample parking.
Overall ‘Gaval’ is a charming home offering its new owners the opportunity to put their own design flare and imagination to work!
Ashbourne Town is a short drive and offers a wide range of supermarkets, restaurants, salons, cafes, bars, gyms, and much more including GAA grounds, cinema & hotels.
To arrange a viewing please contact DNG TormeyLee Ashbourne on 01-8357089
PROPERTY ACCOMMODATION
- Entrance Hall 4.03 x 3.85
- Kitchen/ Dining room 4.5 x 3.85
- Utility room 3.5 x 1.26
- Sitting room 5.16 x 4.00
- Master bedroom 3.8 x 3.5
- Master Ensuite 2.15 x 1.63
- Bedroom 2 4.90 x 3.20
- Main Bathroom 2.01 x 2.75
| Room | Size | Description |
| Entrance Hall | 4.03 x 3.85 | Semi solid floors, Hotpress, Storage cupboard, Phone point, Skirting, Coving, Lighting |
| Kitchen/ Dining room | 4.5 x 3.85 | Fitted units, Work surfaces, Extractor fan, Integrated hob & oven, Lino floor, Walls, Dining area, Space for fridge freezer, Skirting, Space for dish washer, Window, Patio door |
| Utility room | 3.5 x 1.26 | Lino floor, Lighting, Back door, Plumed for washing machine |
| Sitting room | 5.16 x 4.00 | Semi solid floors, Coving, Tv point, Fireplace, Gas bottle, Skirting, Windows, Lighting, Centre rose |
| Master bedroom | 3.8 x 3.5 | Laminate floor, Walk in wardrobe, Lighting, Skirting |
| Master Ensuite | 2.15 x 1.63 | Wc, Wash hand basin, Shower cubicle, Mains shower, Tiled floor, Fully tiled walls, Shaving socket, Lighting |
| Bedroom 2 | 4.90 x 3.20 | Carpet floors, Lighting, Skirting |
| Main Bathroom | 2.01 x 2.75 | Wash hand basin, Bath, Mains shower, Lino floor, Partly tiled walls, Lighting |
FEATURES
- Bright modern décor
- Spacious accommodation
- Excellent location
- Beautiful Sunny farm patio
- Biocycle
- Located on 0.65 of an acre
- Electric gates
- Beautiful landscaped gardens



















