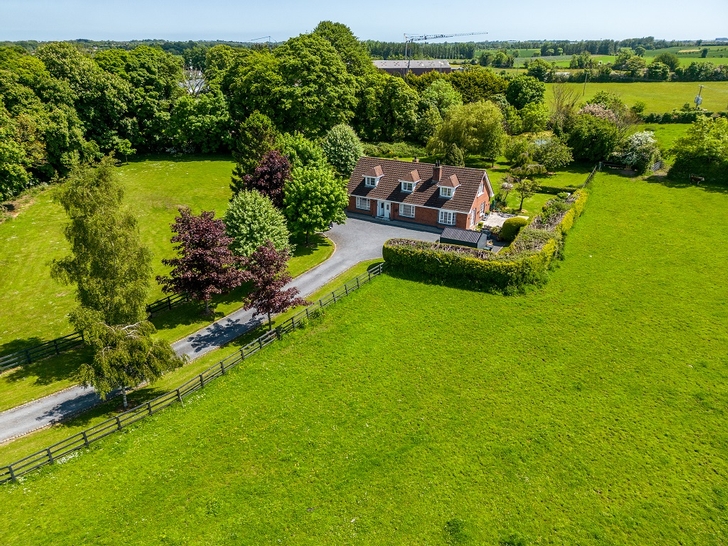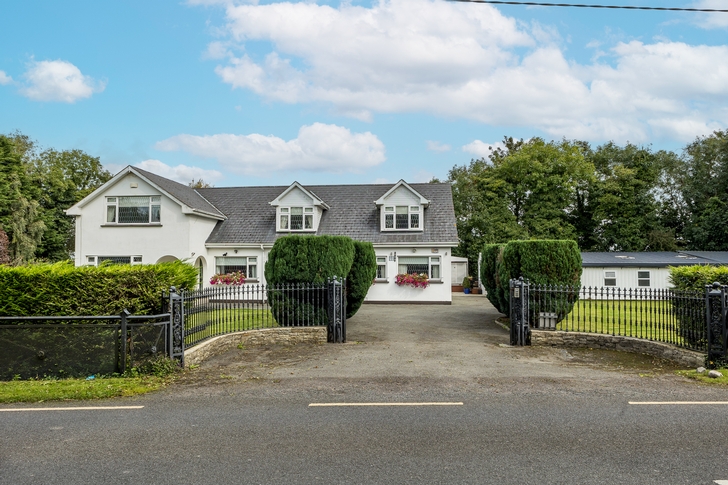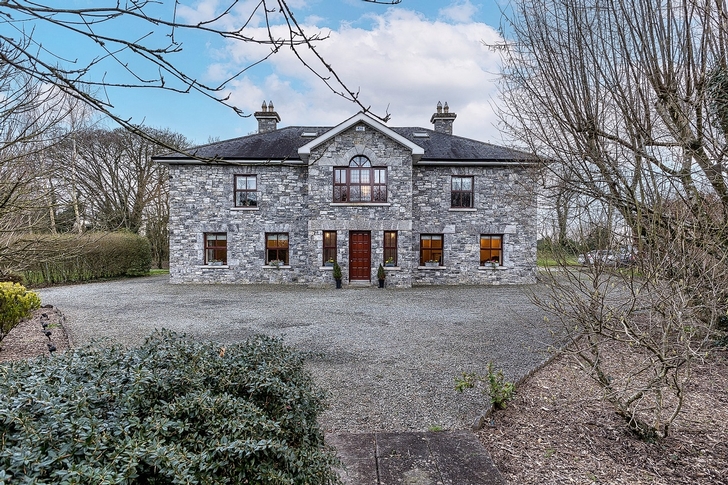Willow Lodge, Newpark, The Ward, Co. Dublin D11 E0AX D11 E0AX
5 Bed, 3 Bath, Detached House. SOLD. Viewing Strictly by appointment
- Property Ref: 2343
-

- 300 ft 201 m² - 2164 ft²
- 5 Beds
- 3 Baths
Sitting on a lovely, well-maintained site of c. 2 acres is this five-bedroom family home of c. 201m2, located just off the R135 (old N2 road) in the renowned and much sought area of The Ward. This is a rare and fading opportunity to be able to acquire such a property in the countryside, yet within close proximity to the city of Dublin.
Built in 1989, Willow Lodge boasts a second to none location, mixing an idyllic countryside setting with the convenience of being close to an array of fantastic amenities and transport routes. Dublin Airport is c. 10-minute drive and the M50 at Junction 5 is less than 5 kms from the property. Dublin City Centre is only c. 16 kms away and for local amenities you are only a short drive from Ashbourne (10km), Finglas (8km) and Blanchardstown (9km).
Upon arrival you are met with a gravel driveway leading to the property. On entering the property, you arrive in the welcoming and bright entrance hall, which leads off to all the rooms. To the right is the sitting room, there is a window located to the front of the property providing plentiful natural lighting. To the left of the entrance hall is bedroom 3, this is a double bedroom – also located to the front of the property. The kitchen boasts traditional fitted units. This is a room of great size and is perfect for hosting. Just off the kitchen is the lounge - a second reception room. A beautiful bonus of this room is an open fire with feature surround. A spacious utility room, a larder room, a second double bedroom (located to rear of the property) and a family bathroom completes the ground floor accommodation.
Upstairs, there are three further bedrooms, two of these rooms are double in size and benefit from ensuite bathrooms. A fifth bedroom which is in used as a study and a large storage press completes the accommodation. The master bedroom overlooks the front of the property and has fitted wardrobes.
The property is situated on well maintained and cared for grounds. There is a patio area – perfect for summer entertaining and plentiful space around the property making it the ideal family home.
Providing the best of country living while being a stone’s throw away from city life this property is not to be missed.
For further information contact DNG Tormey Lee on 01 835 7089.
PROPERTY ACCOMMODATION
- Entrance Hall: 2.5 x 4.7
- Guest WC: (in use as Larder)
- Kitchen/Dining Room: 5.4 x 3.8
- Utility Room: 3 x 2.9
- Sitting Room: 3.7 x 4.4
- Lounge: 4.9 x 3.7
- Landing: 7.2 x 3.3
- Master Bedroom: 5.7 x 4.3
- Master Ensuite: 1.7 x 2.5
- Bedroom 2: 4 x 3.8
- Bedroom 3: 4 x 3.8
- Bedroom 4: 4.4 x 5.8
- Bedroom 4 Ensuite: 1.7 x 1.5
- Bedroom 5/Study: 2.7 x 2.3
- Family Bathroom: 2.5 x 2.1
| Room | Size | Description |
| Entrance Hall | 2.5 x 4.7 | Laminate flooring, phone point, lighting, skirting & coving |
| Guest WC | Plumbed for a bathroom but currently in use as a larder | |
| Kitchen/Dining Room | 5.4 x 3.8 | Tiled flooring, grey fitted units, laminate work surfaces, integrated oven & hob, extractor fan, dining area, lighting & skirting |
| Utility Room | 3 x 2.9 | Tiled flooring, fitted units, laminate work surfaces, tiled splashback, access to rear of property, lighting & skirting |
| Sitting Room | 3.7 x 4.4 | Laminate flooring, open fire with tiled feature surround, window to front of property, lighting, skirting & coving |
| Lounge | 4.9 x 3.7 | Laminate flooring, open fire with marble surround, lighting, skirting & coving |
| Bedroom 2 | 4 x 3.8 | Carpet flooring, lighting & skirting |
| Bedroom 3 | 4 x 3.8 | Laminate flooring, lighting & skirting |
| Bathroom | 2.5 x 2.1 | Tiled flooring, wc & whb, bath, partially tiled walls & lighting |
| Landing | 7.2 x 3.3 | Laminate flooring, hotpress, lighting, skirting & coving |
| Master Bedroom | 5.7 x 4 | Laminate flooring, fitted wardrobes, lighting & skirting |
| Master Ensuite Bathroom | 1.7 x 2.5 | Tiled flooring, wc & whb, shower cubicle, mains shower, partially tiled walls, window & lighting |
| Bedroom 4 | 4.4 x 5.8 | Laminate flooring, fitted wardrobes, lighting & skirting |
| Bedroom 4 Ensuite | 1.7 x 1.5 | Tiled flooring, wc & whb, shower cubicle, mains shower, partially tiled walls, extractor fan & lighting |
| Rear Garden | Large surrounding gardens, east and south facing, pond, garden shed and patio area |
FEATURES
- ‘Summary of Willow Lodge’
- Detached property
- 5 bedrooms
- Situated on 2 acres of land
- Turn key condition
- Plentiful storage
- Two ensuite bathrooms
- Spacious accommodation
- Two reception rooms
- Sunny patio area
- Conveniently located

























