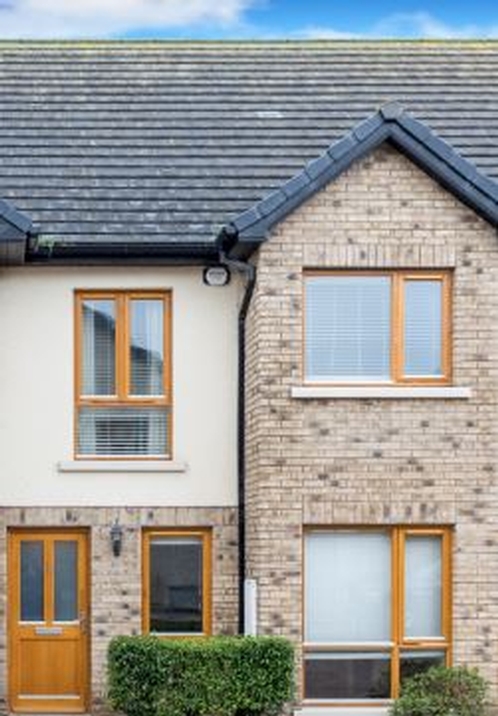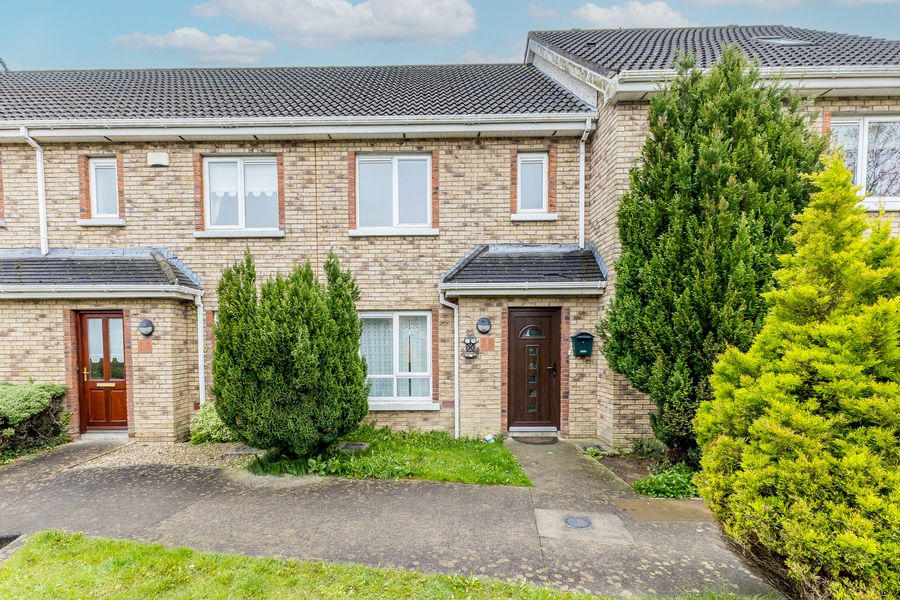70 Millbourne Crescent, Ashbourne, Co. Meath A84 V248
4 Bed, 4 Bath, Terraced House. SOLD. Viewing Strictly by appointment
- Property Ref: 2124
- 4 Beds
- 4 Baths
70 Millbourne Crescent is a fabulous four-bedroom mid terrace family home in the much sought after development of Millbourne. This property is in immaculate condition and offers alot of quality features including solar panels, gas fired central heating, quality fitted wardrobes, two ensuites, double glazing and parking for two cars. The property is located just a stone’s throw from Ashbourne town centre where you will find an abundance of shops, gyms, eateries, schools, and much more. Excellent transport links to Dublin City Centre, and surrounding areas are all easily accessible.
A bright entrance hall leads through to a generously proportioned living room with feature gas fire and beautiful wood flooring. To the rear of the property is a large modern kitchen dining room and utility area with beautiful walnut cabinetry, cream porcelain tiles and integrated appliances. Full length glass doors lead out to a private south facing rear garden complete with patio area and garden shed with its own power supply, all of which is not overlooked. A downstairs wc completes the accommodation on this level.
The first floor landing has a total of three bedrooms with the master en-suite and a family bathroom all tastefully decorated and finished with built in wardrobes.
Up on the second landing is bedroom four complete with a walk in wardrobe and another en-suite.
Offering all the comforts of modern family living this stylish and contemporary home is sure to appeal to those seeking a comfortable family home in superb condition and a convenient location.
To arrange a viewing please call DNG TormeyLee Ashbourne on 01 835 7089.
PROPERTY ACCOMMODATION
- Entrance hall: 6.88 x 1.85
- Guest wc 1.52 x 1.45
- Kitchen/Dining room 3.70 x 4.88
- Utility room 1.57 x 1.45
- Sitting room 6.02 x 3.70
- Landing/stairs 3.25 x 2.20
- Master bedroom 4.60 x 3.72
- Master En-Suite 1.73 x 1.70
- Bedroom 2 4.66 x 2.70
- Bedroom 3 2.12 x 3.20
- Bedroom 4 4.60 x 3.45
- Bedroom 4 En-Suite 2.30 x 1.18
- Family bathroom 1.78 x 2.72
| Room | Size | Description |
| Entrance hall | 6.88 x 1.85 | solid floor, skirting, Understairs storage, coving, lighting |
| Guest wc | 1.52 x 1.45 | wc, tiled splash back, lighting, wash hand basin, tiled floor, fitted mirror, extractor fan |
| Kitchen/Dining room | 3.70 x 4.88 | fitted units, tiled floor, lighting, skirting, window, work surfaces, integrated hob & oven, patio doors, extractor fan, dining area, space for fridge freezer, space for dishwasher |
| Utility room | 1.57 x 1.45 | tiled floor, work surfaces, sink, lighting, plumbed for washing machine |
| Sitting room | 6.02 x 3.70 | solid floor, fireplace, window, coving, skirting, lighting, tv point, phone point, centre rose |
| Stairs/Landing | 3.25 x 2.20 | carpet flooring, bannisters, lighting, hotpress, skirting |
| Master bedroom | 4.60 x 3.72 | carpet flooring, skirting, lighting, fitted wardrobes |
| Master en-suite | 1.73 x 1.70 | wc, shower cubicle, extractor fan, wash hand basin, shower, lighting, tiled floor, tiled splashback, shaving socket |
| Bedroom 2 | 4.66 x 2.70 | carpet flooring, skirting, lighting, fitted wardrobes |
| Bedroom 3 | 2.12 x 3.20 | carpet flooring, skirting, lighting, fitted wardrobes |
| Bedroom 4 | 4.60 x 3.45 | solid floor, walk in wardrobes, skirting, lighting |
| Bedroom 4 En-suite | 2.30 x 1.18 | shower cubicle, extractor fan, wash hand basin, electric/mains shower, partly tiled walls, lighting, tiled floor and splashback, shaving socket |
| Family bathroom | 1.78 x 2.72 | wc, extractor fan, wash hand basin, partly tiled walls, lighting, bath, tiled floor and splashback, shaving socket |
| Rear garden | South facing, fenced with a patio and garden shed |
FEATURES
- South facing rear garden which is not overlooked
- Solar panels
- B1 Energy rating
- Garden shed with power supply
- High quality semi solid wood flooring
- Four bedrooms with two en-suites
- Two car parking spaces
- Alarm
- Water softener
- Integrated appliances
- Walking distance to schools and all local amenities
- Excellent transport links to Dublin city centre

























